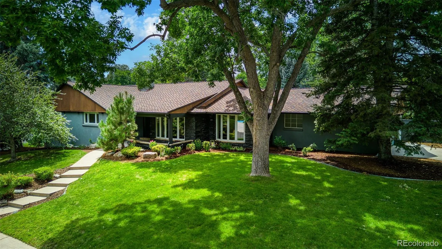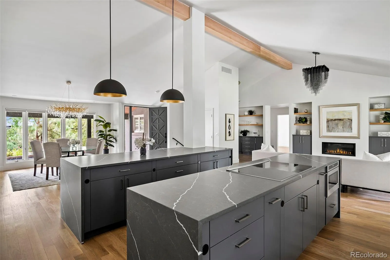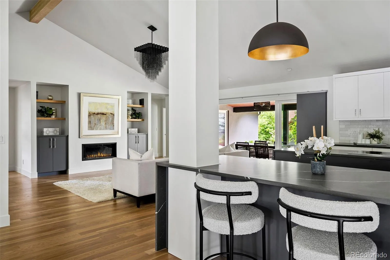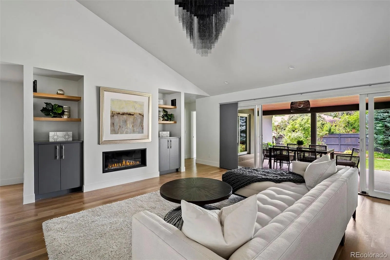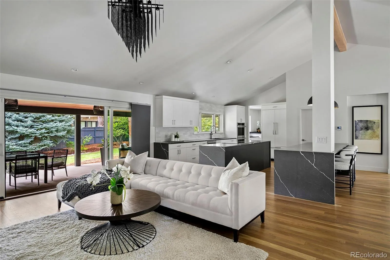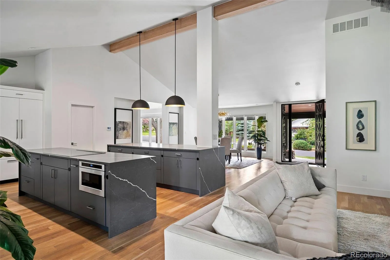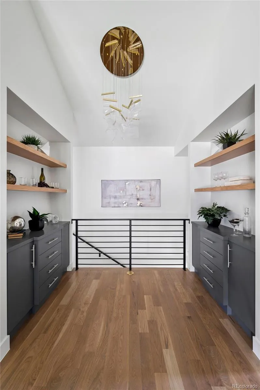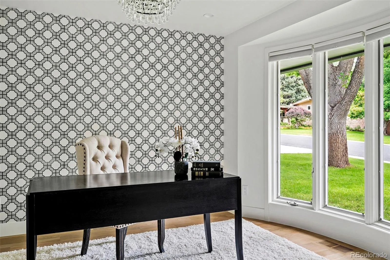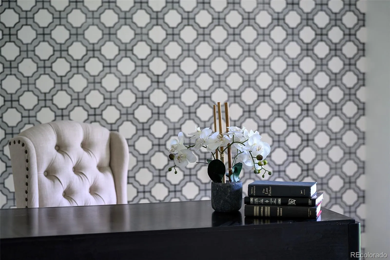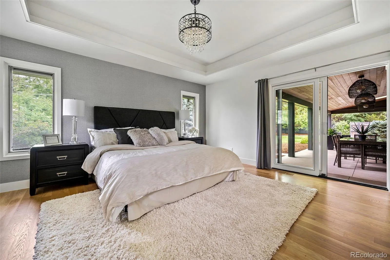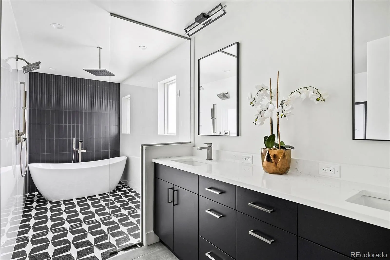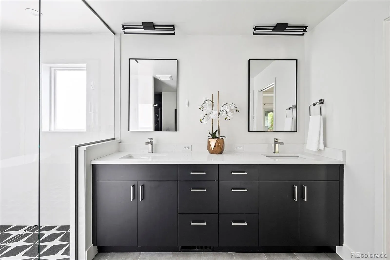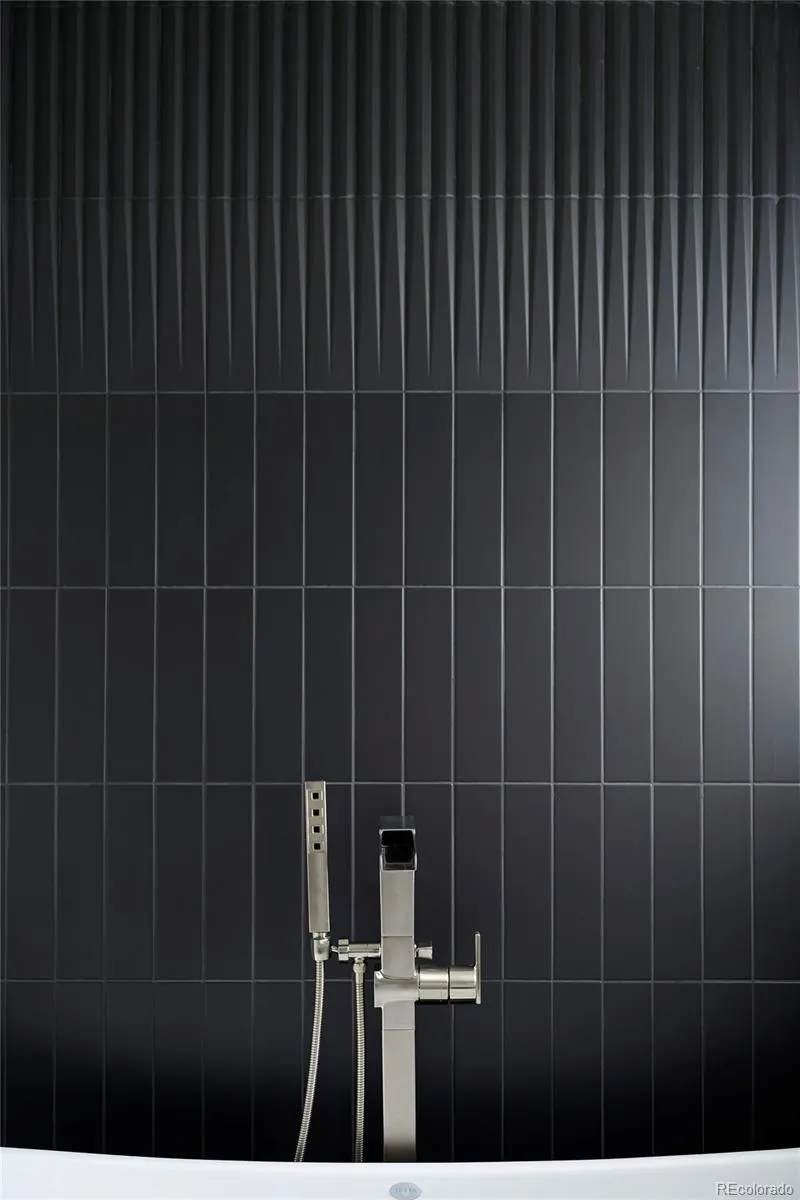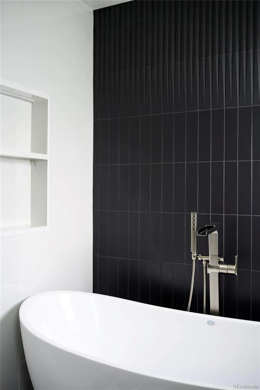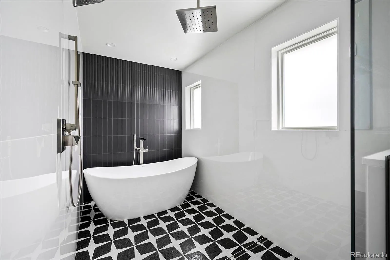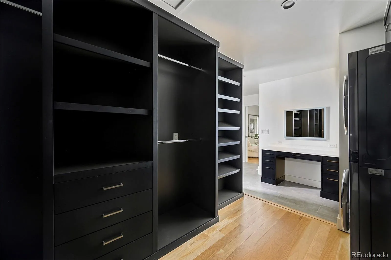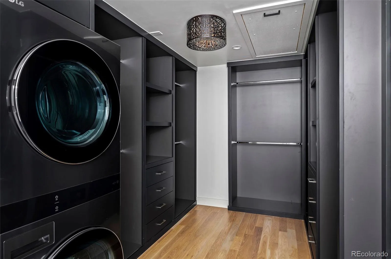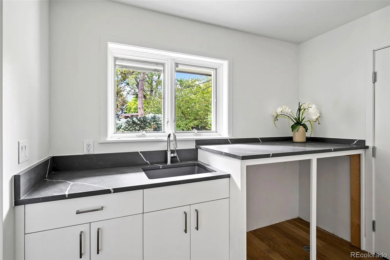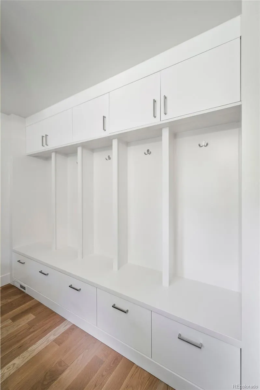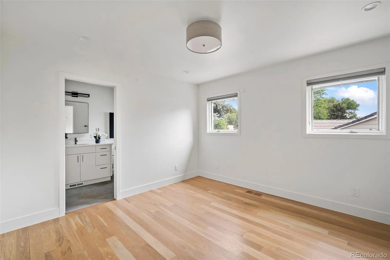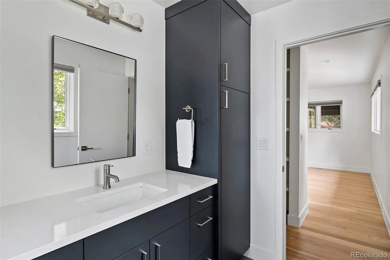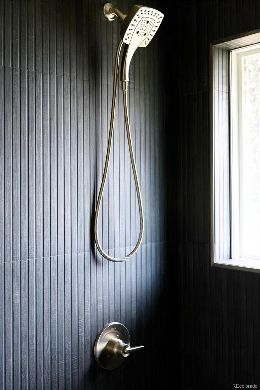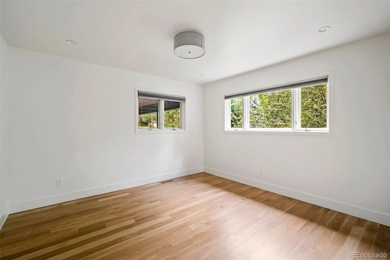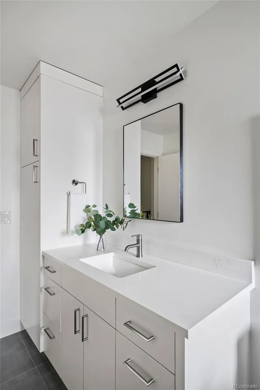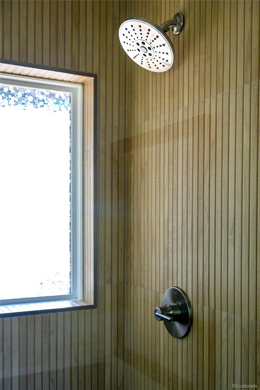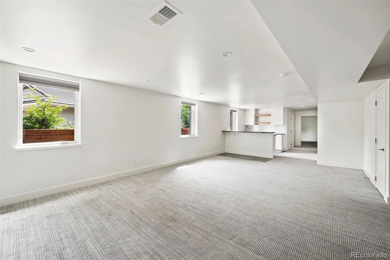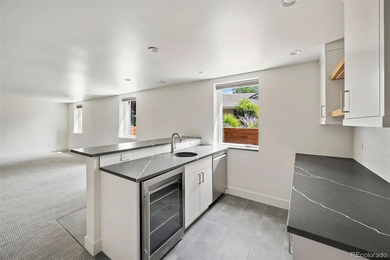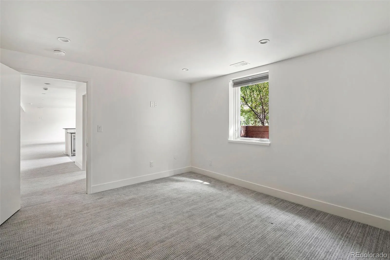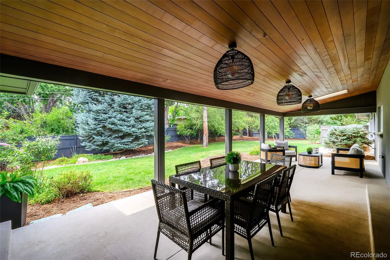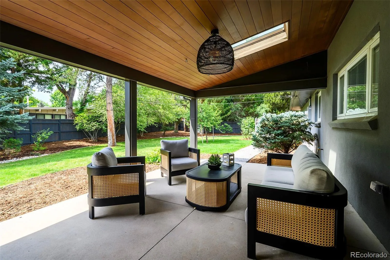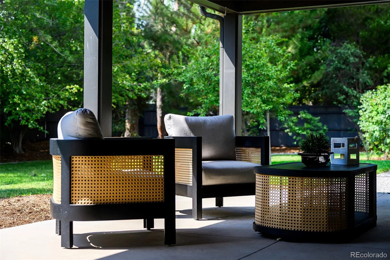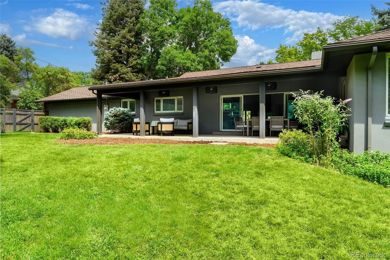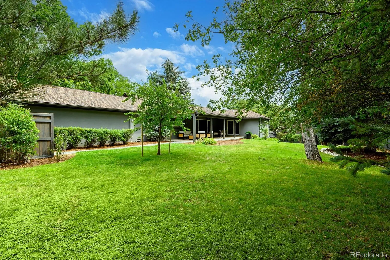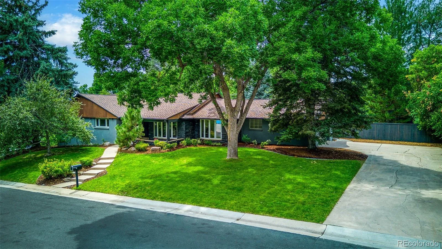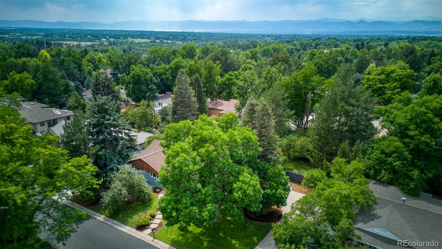Metro Denver Luxury Homes For Sale
This is an elegant modern ranch home in Cherry Hills Village that was fully renovated to the studs and meticulously designed by the original MAD design team featuring architect Ron Wells and interior designer Amy Tomlan of Apricus Design. The floor plan was completely altered from the original framing to have soaring valued ceilings, spacious flow, and an ensuite bathrooms for all 5 bedrooms. The family room seamlessly connects to the patio and kitchen, creating an exceptional entertainment area suitable for hosting gatherings, whether large or intimate. The office is a bright and inspiring space, flooded with natural light from expansive windows and adorned with a show stopping accent wall. It also includes a private bathroom and can easily be converted into the fourth main-floor bedroom if desired. The primary bedroom is a tranquil sanctuary, opening to a charming covered patio and a 5-piece bathroom that is a work of art, featuring an elegant wet room, high end toilet and a spacious closet that even includes a washer and dryer. Downstairs, the garden-level windows fill the basement great room and bar with sunlight, making it an inviting space for guests or family. This area even includes a bedroom, bathroom, and full bar. The private and peaceful backyard serves as a tranquil oasis, making this property the perfect retreat. This home also boasts a new tankless water heater, AC, and furnace, brought to current code standards. This home is owned by a non-profit organization, and all proceeds from the sale will benefit the Butterfly Foundation (coloradobutterflyfoundation.org)

