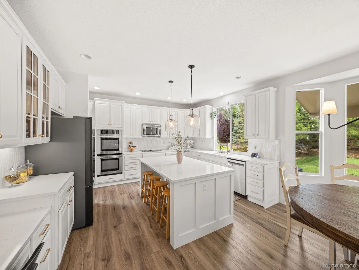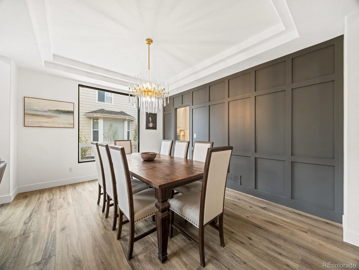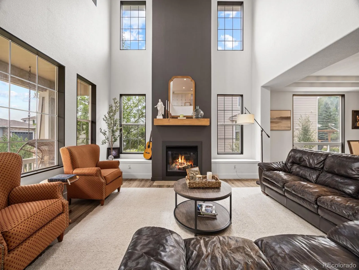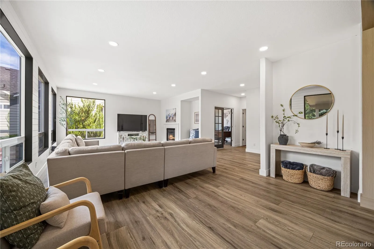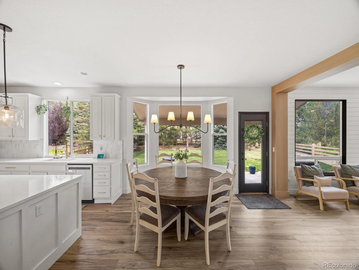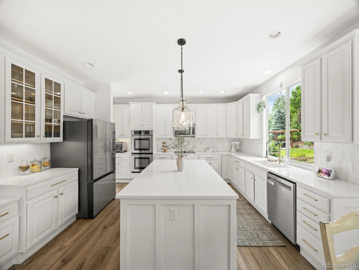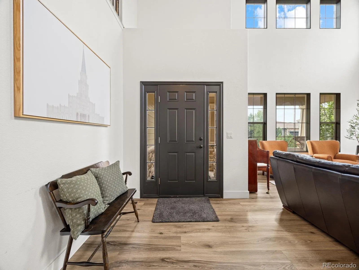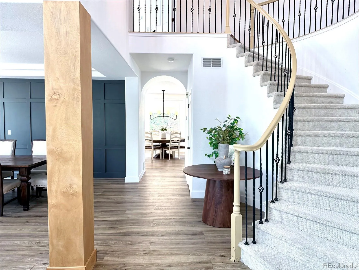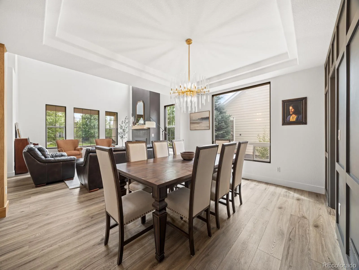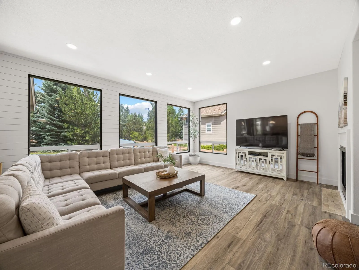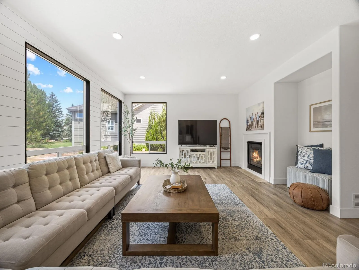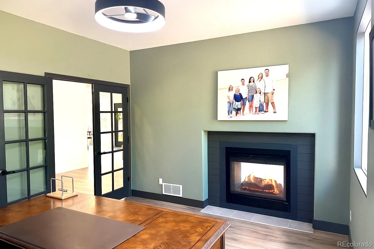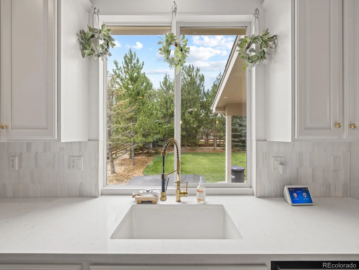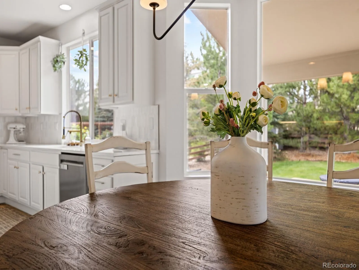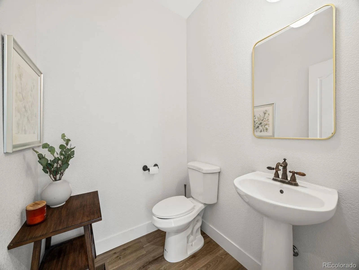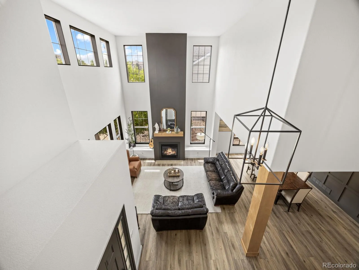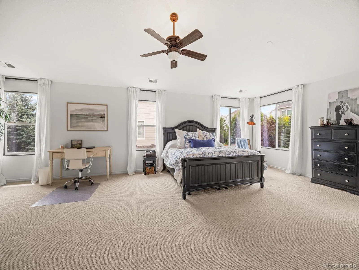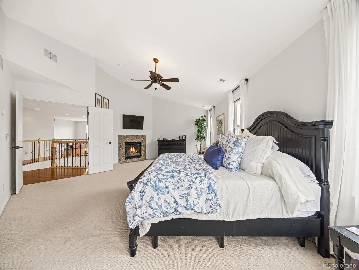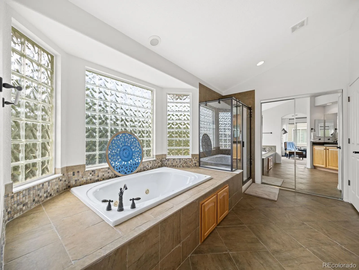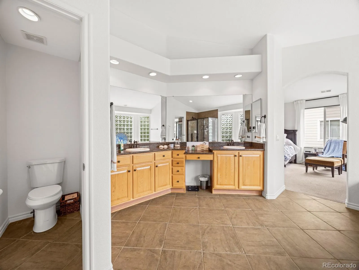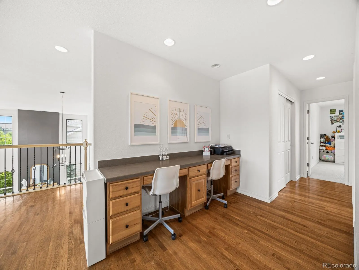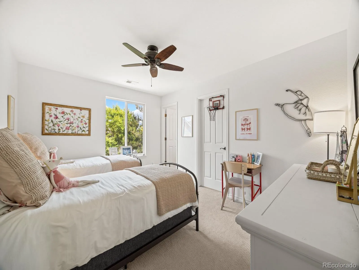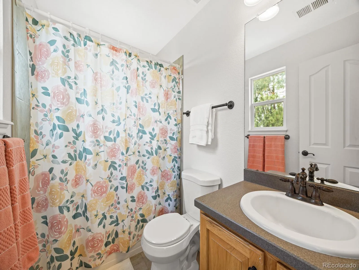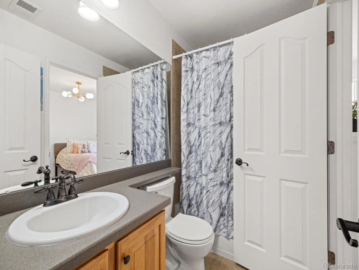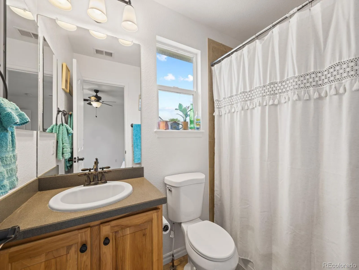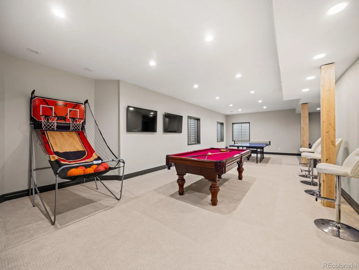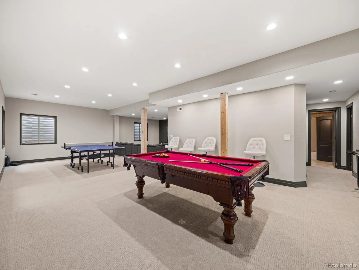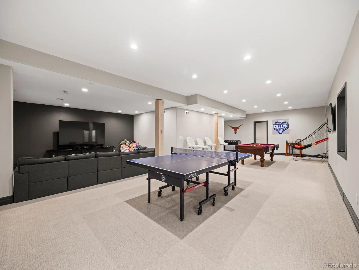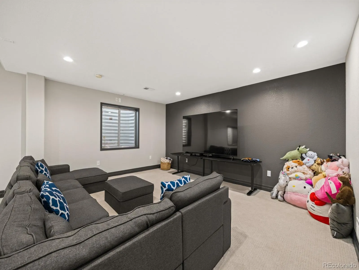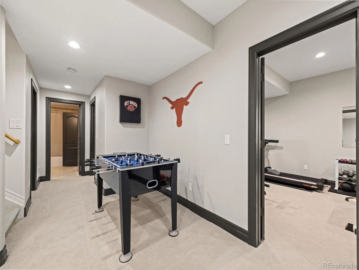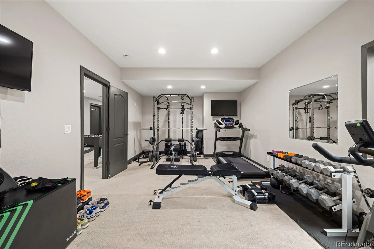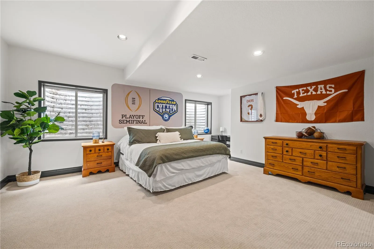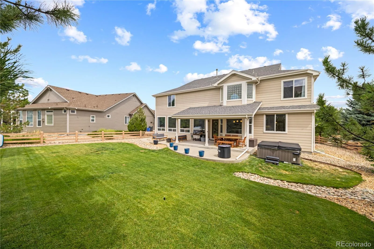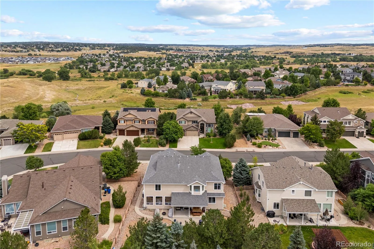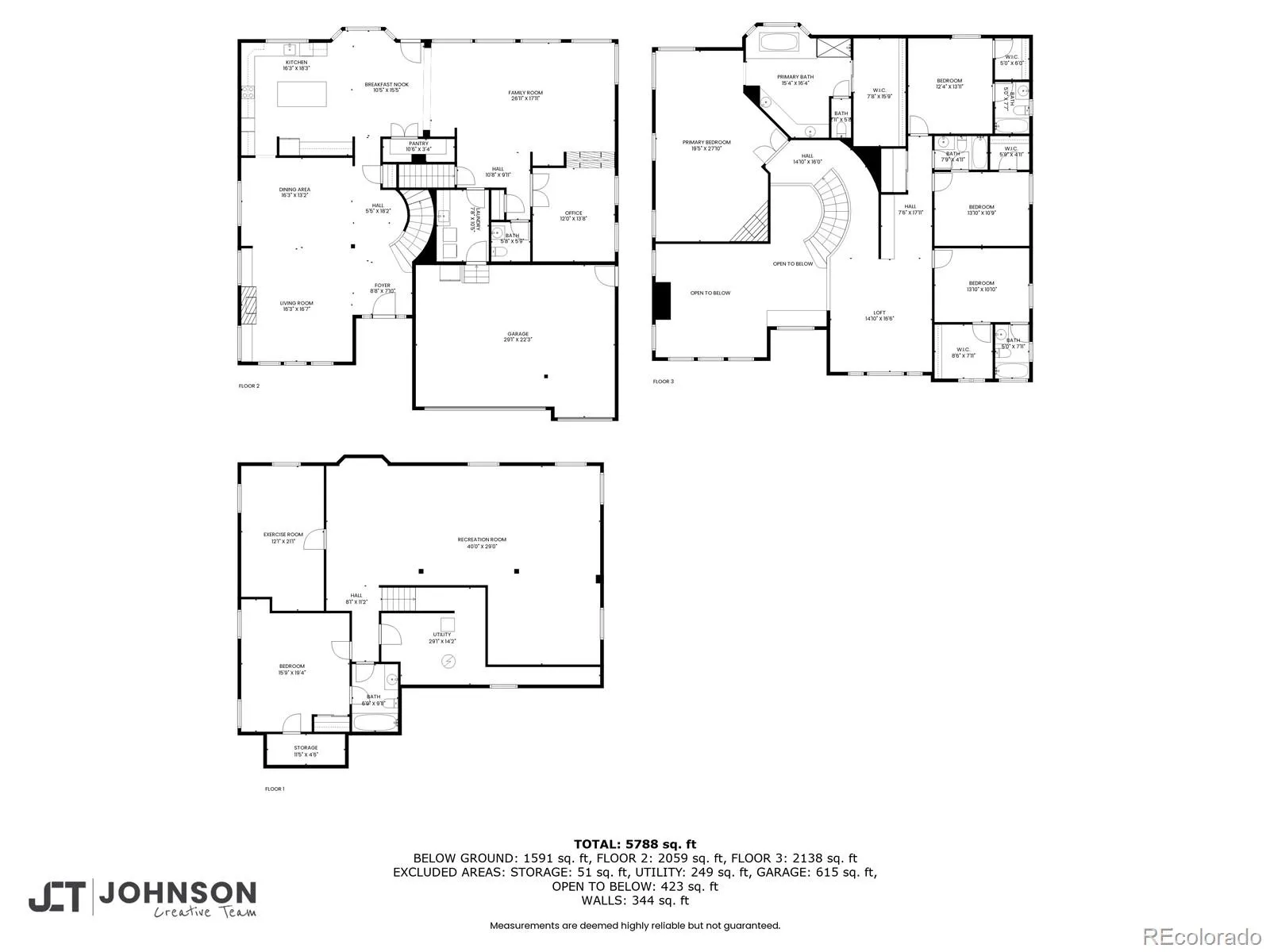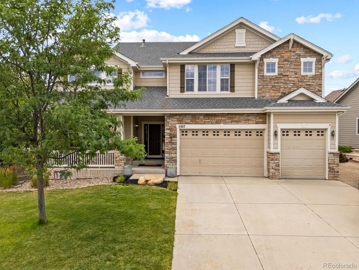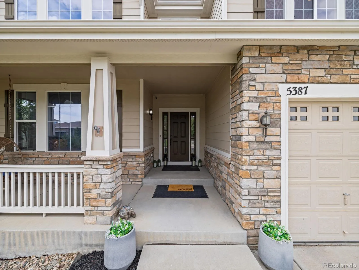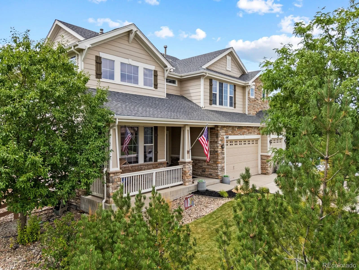Metro Denver Luxury Homes For Sale
Motivated Seller! Move-in-ready, can CLOSE in 15-30 days or LESS! ALL OFFERS WELCOME!
Step inside this beautifully renovated Pradera retreat nestled in highly sought-after Pradera Golf Course neighborhood in Parker. Imagine your holidays here in your Parker dream home made for gathering and making memories!! From the moment you enter, you’ll be captivated by the natural light streaming throug elegantly crafted boxed windows throughout the home, filling every corner with warmth and charm. This expansive 6,232 sq. ft. home blends modern updates with inviting comfort, highlighted by a soaring two-story living room and dramatic spiral staircase that set the stage for the open, airy layout.
Renovated in 2023, the home showcases a brand-new kitchen with quartz counters, oversized island, new sink, appliances, and expanded pantry—perfect for casual dining and gatherings. Updates also include fresh paint, new LVP flooring, carpet, and modern lighting, making this retreat move-in ready.
Enjoy 6 spacious bedrooms and 5.5 baths, including a luxurious primary suite with vaulted ceilings, sitting area, fireplace, and spa-like bath. Each bedroom offers its own private bath and walk-in closet. A sunny breakfast nook complements the kitchen, while a double-sided fireplace connects the family room and dedicated office. Upstairs, a large loft provides the perfect spot for study, work, or relaxation.
The finished basement boasts a large rec room with pool table, media area, two bedrooms, and a full bath. Outside, the landscaped 0.28-acre lot offers mature trees, fenced backyard, covered porch, and spa-like hot tub—your private oasis for year-round enjoyment.
Nearby trails lead to charming bridges connecting you to the Cherry Creek Trail system. Spend summer days at the Pradera pool and clubhouse, or join the Pradera Golf Club. With top-rated schools, shopping, and dining minutes away, this is more than a home—it’s a lifestyle. Schedule your private tour today!

