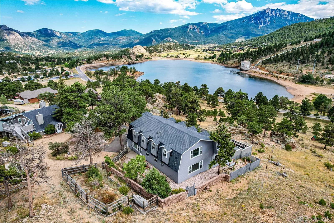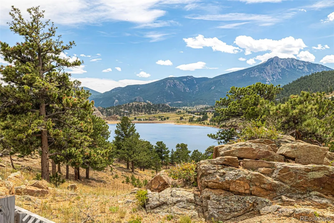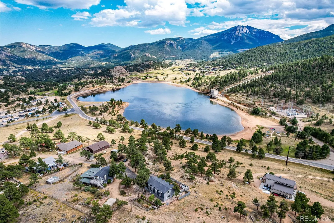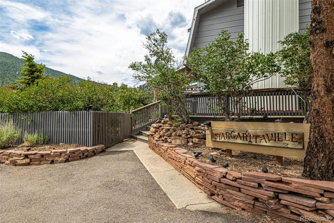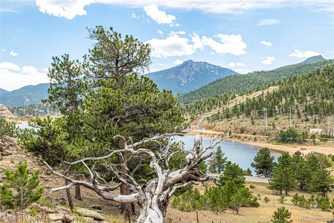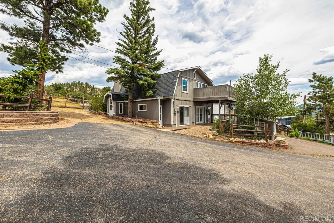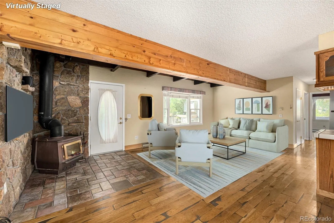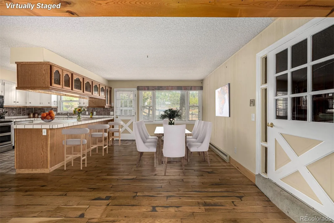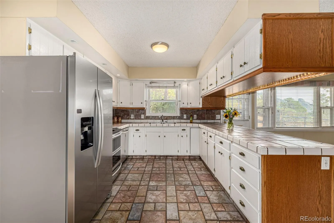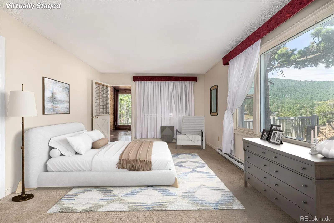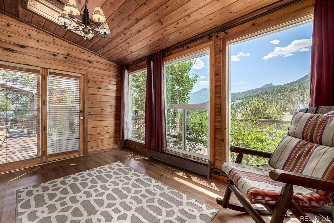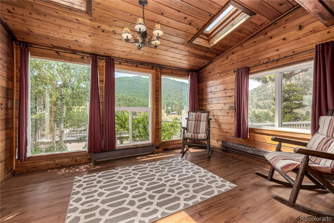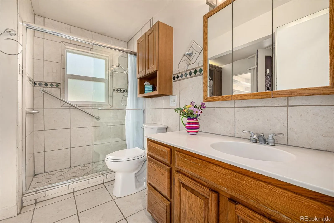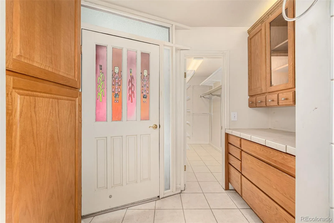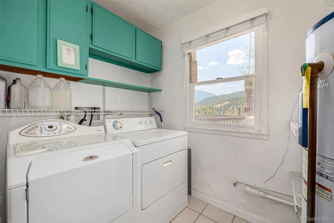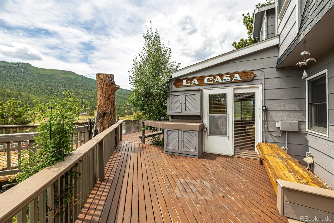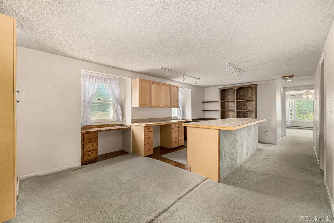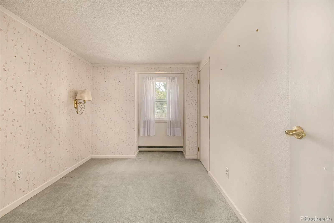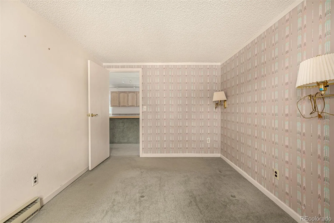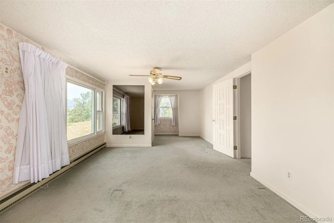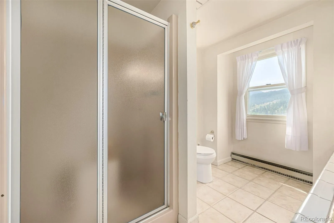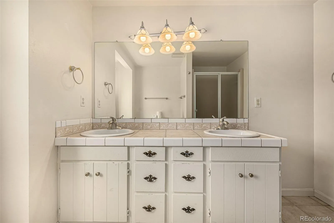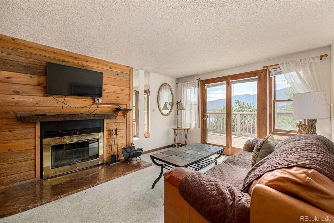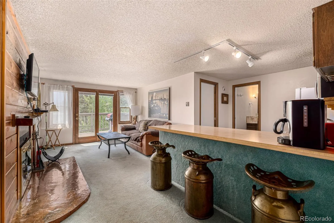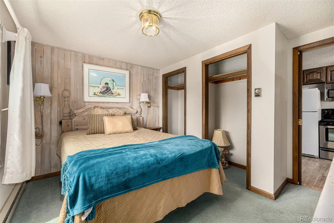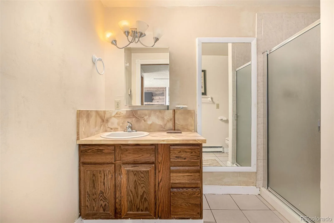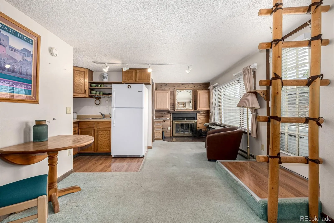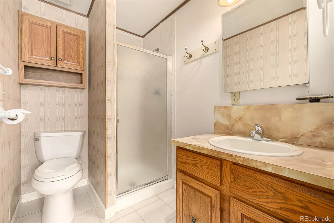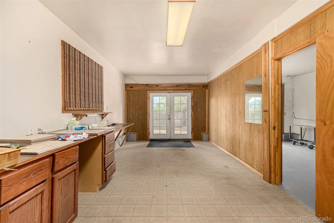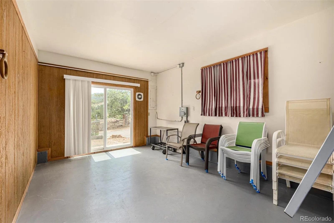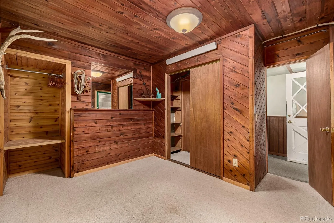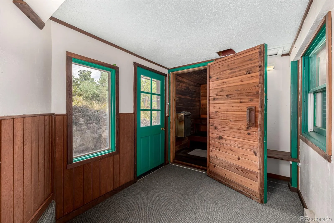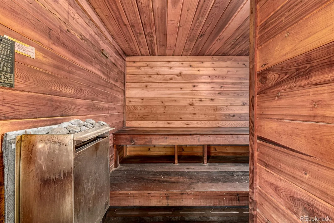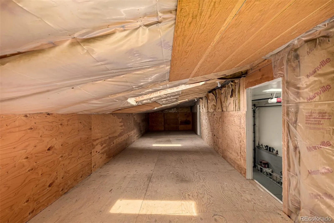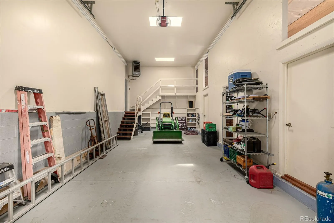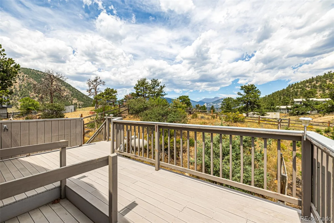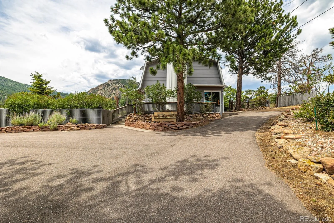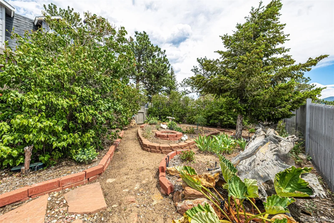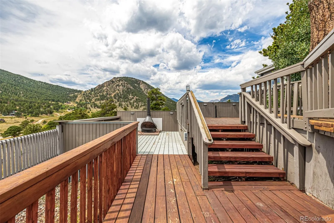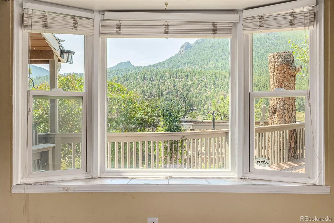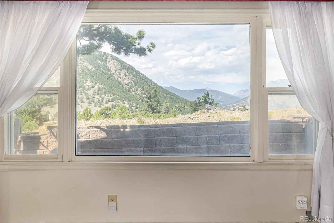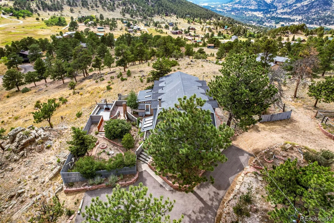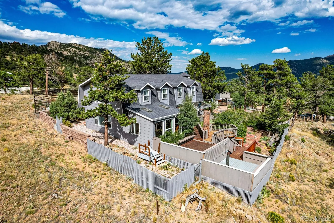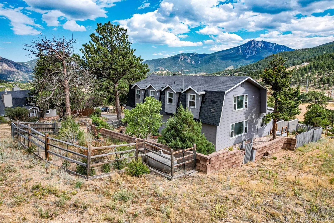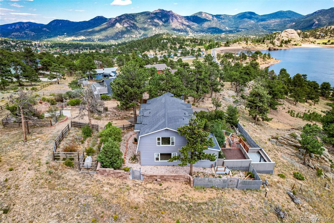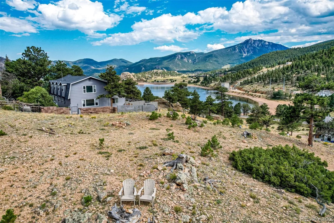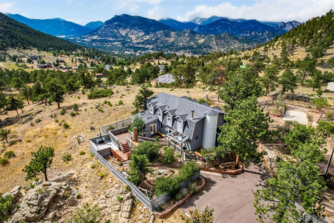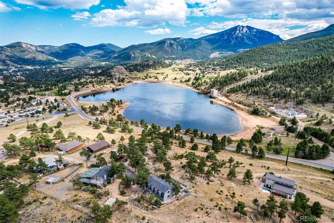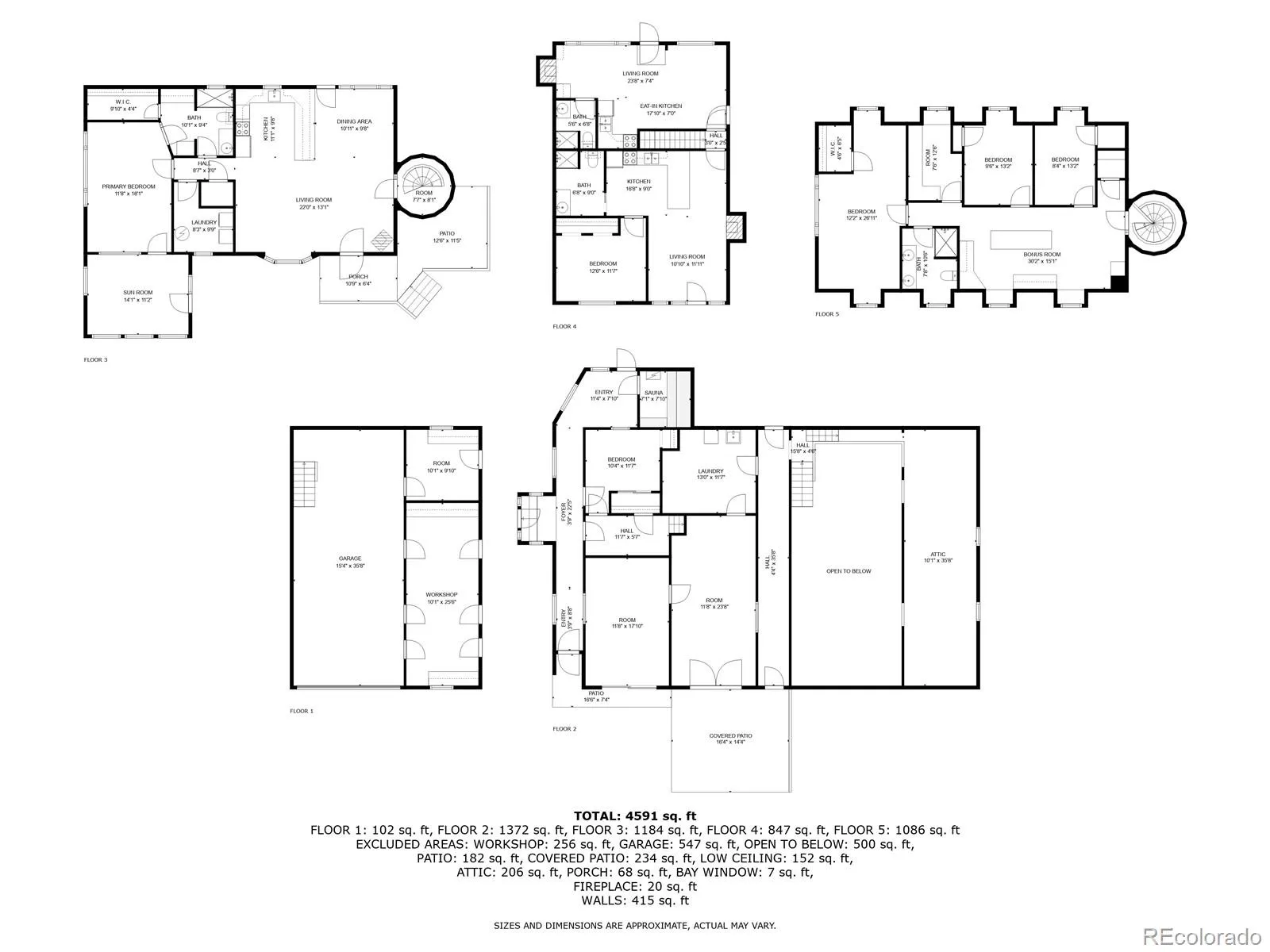Metro Denver Luxury Homes For Sale
Perched on over three acres of private, scenic terrain just minutes from the heart of Estes Park, this remarkable property offers a front-row seat to the dramatic peaks of the Rockies and the serene waters of Mary’s Lake. The main residence, a four-bedroom home filled with character and light, is designed to embrace its surroundings at every turn. Expansive decks cascade along the view side of the home, creating layered outdoor living spaces perfect for taking in the valley’s ever-changing colors and the sparkle of the lake below. The main level features a generous primary suite with an attached office or den, offering private deck access and sweeping vistas. Rich wood accents, exposed beams, and an inviting wood-burning stove lend warmth and authenticity to the living spaces, while a sunroom with skylights invites moments of quiet reflection. Upstairs, three additional bedrooms are complemented by a loft and a spacious storage room, ensuring both comfort and practicality. A second building elevates the property’s versatility, housing two fully equipped ADU guest quarters above an RV garage. One suite features a bedroom, kitchen, fireplace, and deck overlooking the lake; the second is a charming studio with a private deck, full kitchen, and bath—ideal for extended stays or creative pursuits. For those drawn to a more agrarian rhythm, two separately fenced pastures with sheds welcome goats, llamas, or other animals, while a gardening shed stands ready beside flourishing garden spaces. A dedicated RV pad, indoor RV garage, workshop, and recreation room provide abundant storage and functional possibilities. Lovingly maintained over nearly five decades, this property now awaits a fresh vision—inviting its next chapter to be written in a setting where mountains meet lake and every horizon feels like home.

