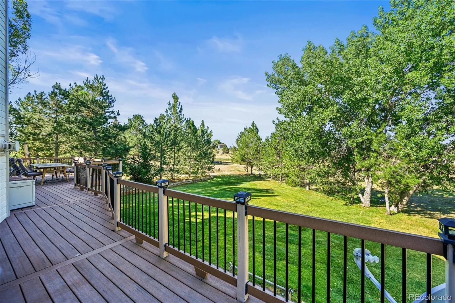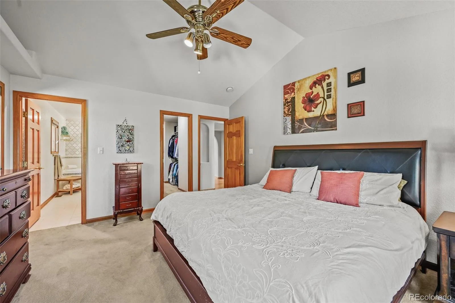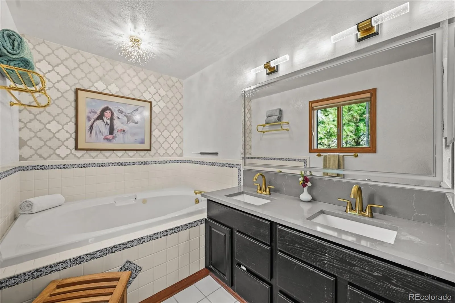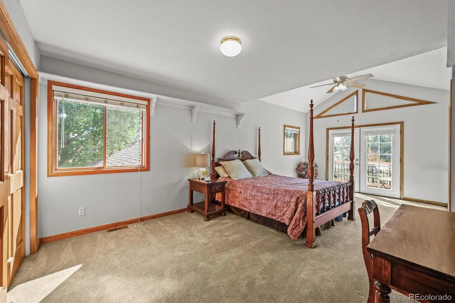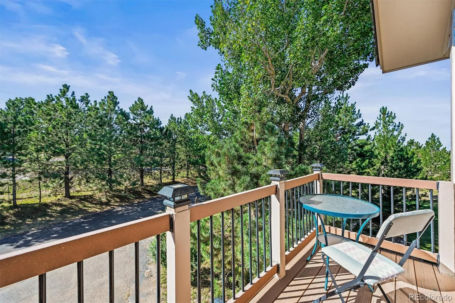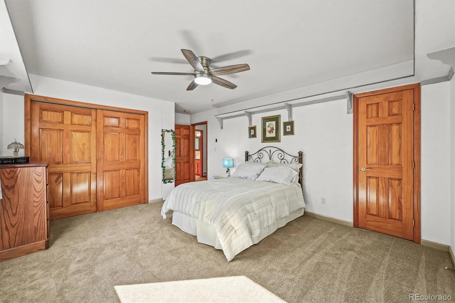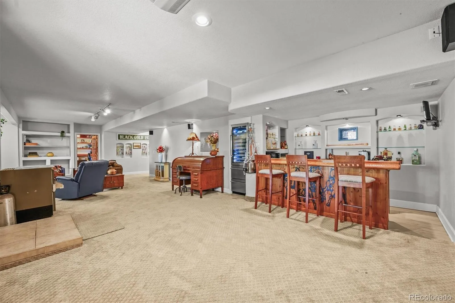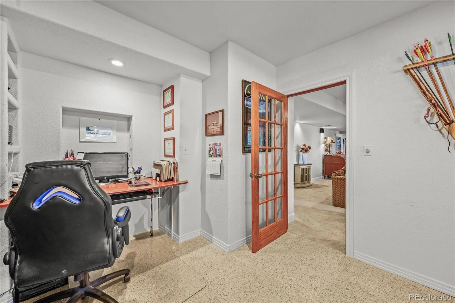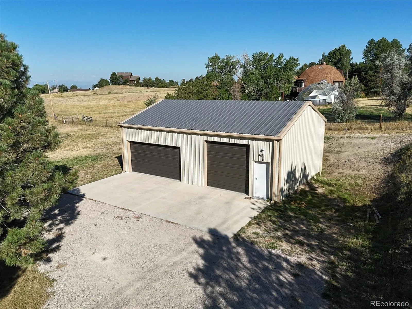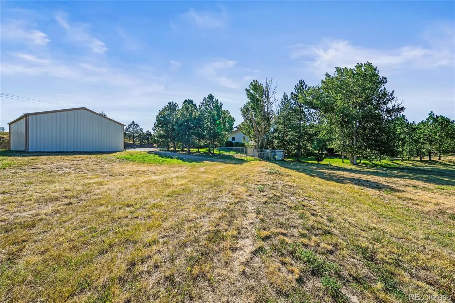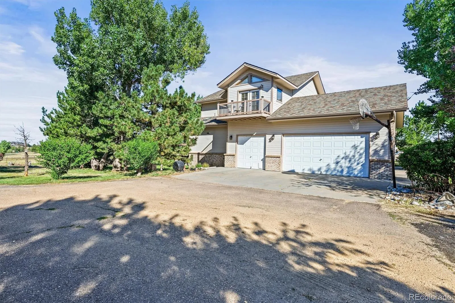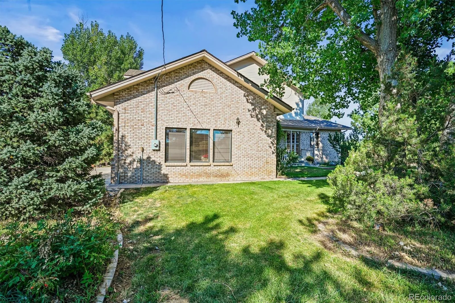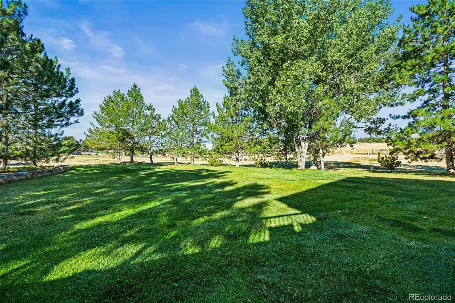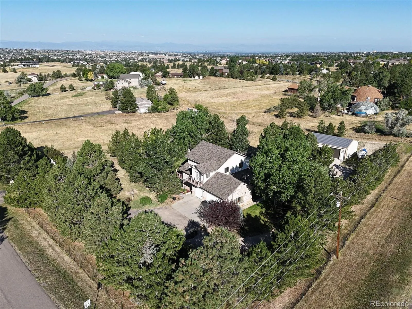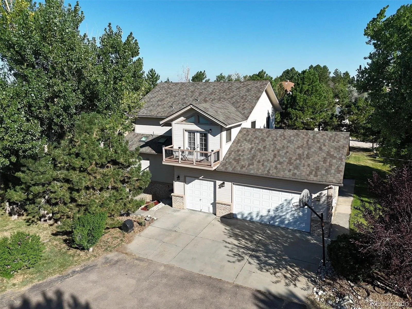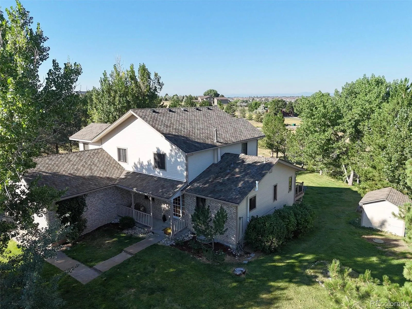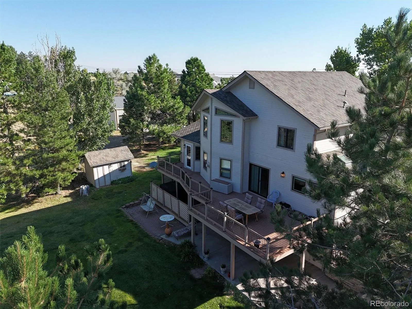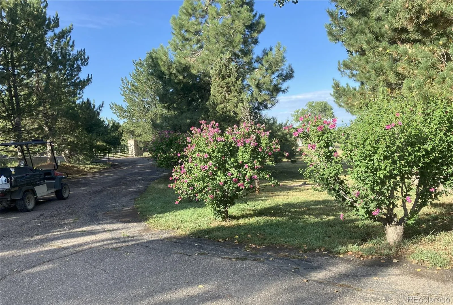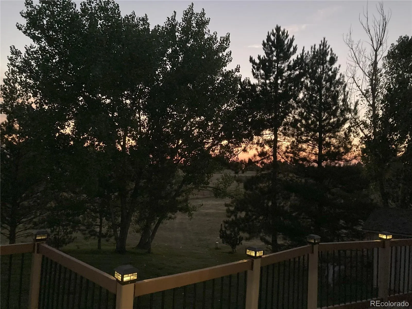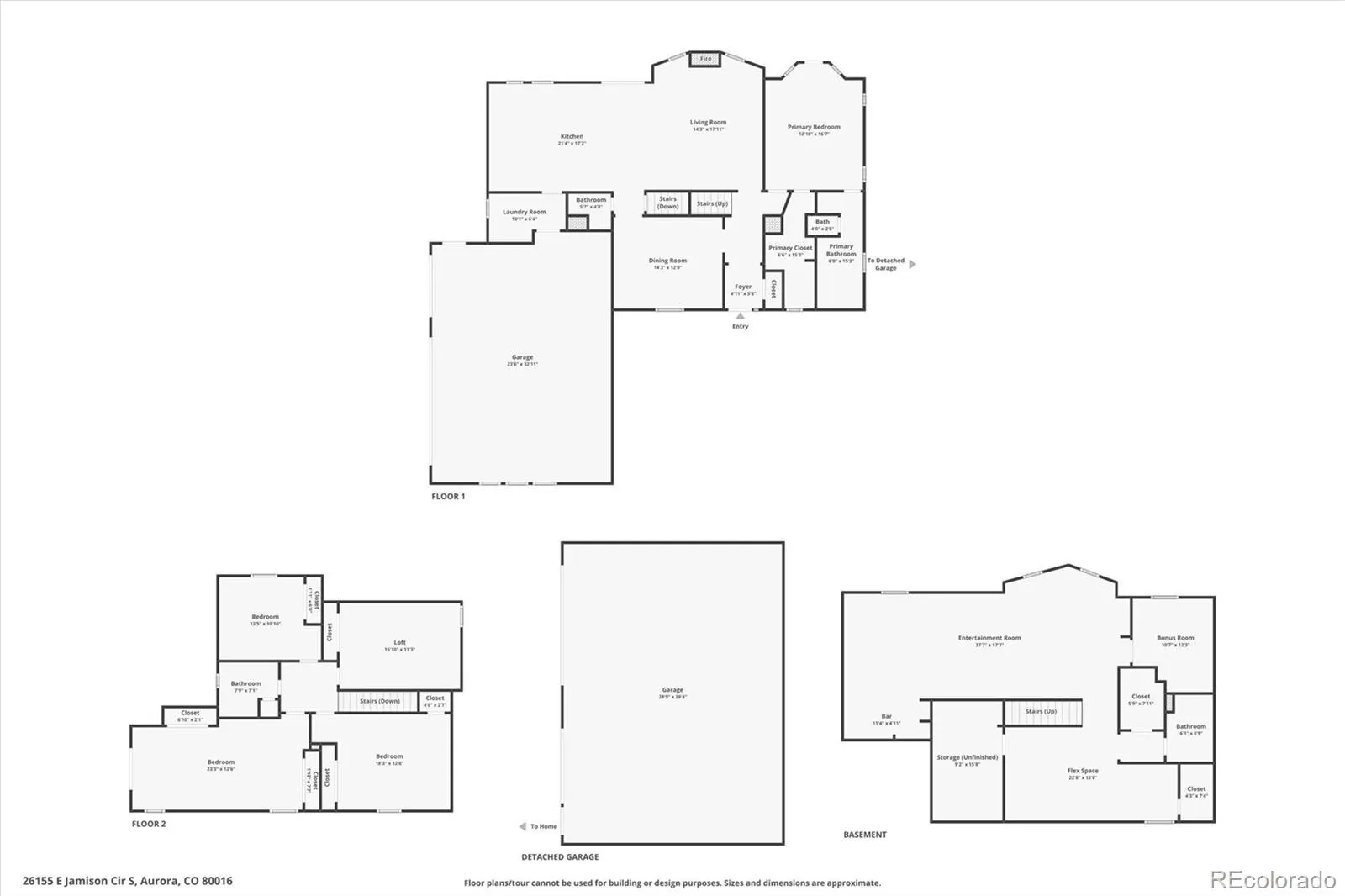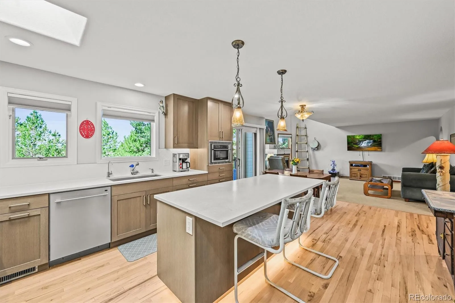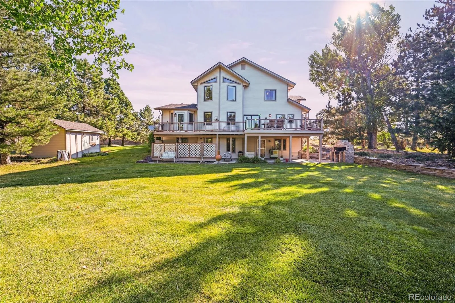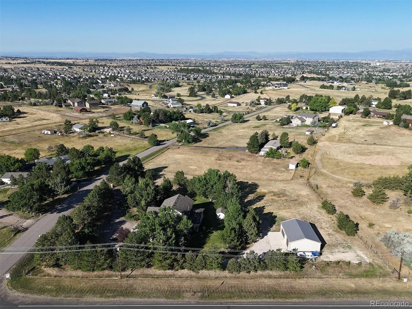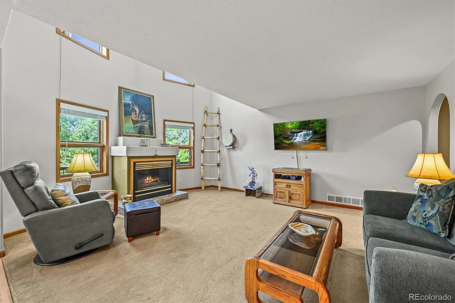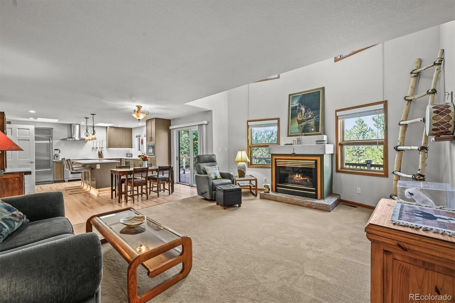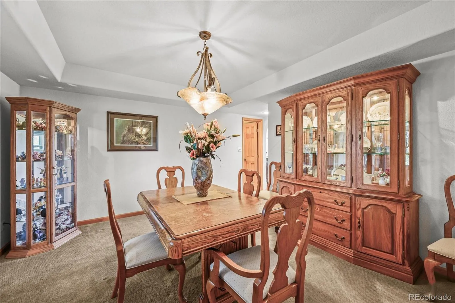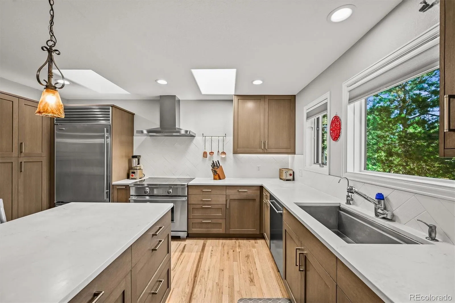Metro Denver Luxury Homes For Sale
Luxury Equestrian Estate on 1.7+ Acres | Walkout Basement | Cherry Creek Schools | Unincorporated Arapahoe County (Lower Taxes!)
Discover a truly rare opportunity to enjoy acreage living with modern luxury in one of Aurora’s most private and coveted neighborhoods. This beautifully updated 4-bedroom + loft, 3-bath custom home sits on 1.7+ horse-friendly acres offering unmatched privacy, expansive outdoor living, and unbeatable convenience—just minutes from Southlands Mall, E-470, golf, dining, and miles of trails.
Step inside to an open, sun-filled layout designed for both comfort and entertaining. The main floor features a spacious primary suite with serene property views, walk-in closet, and ensuite bath—your ideal private retreat. The gourmet kitchen opens seamlessly to the dining and living areas, creating the perfect space for gatherings, holidays, and everyday living.
Natural light pours into the home through upgraded Pella windows, highlighting the hardwood floors and open-concept design. The finished walkout basement provides incredible versatility—use it as a rec room, gym, guest suite, or future expansion.
Equestrians and hobby enthusiasts will love the fully fenced acreage with room for paddocks or a small barn, plus a detached garage/workshop perfect for RV storage, car collectors, woodworking, or other passions.
Outdoor living shines with multiple decks and patios, a charming brick BBQ, a relaxing hot tub, mature landscaping, fruit trees, and gardening spaces—an oasis for those who love to entertain, unwind, or simply enjoy the peaceful surroundings.
Recent Upgrades Include:
• New Malarkey roof (2023) – premium durability
• Pella windows
• New front gate
• Multiple upgraded outdoor living areas
Move-In Ready | Horse-Friendly | Rare Acreage in the Heart of Aurora
Luxury, land, and lifestyle come together in this exceptional property—truly a must-see for buyers seeking privacy, space, and convenience.

