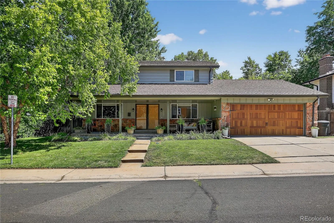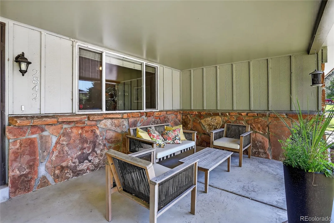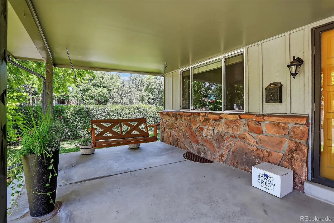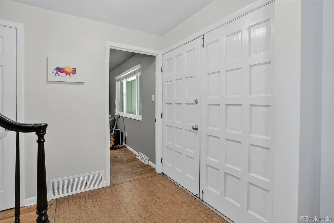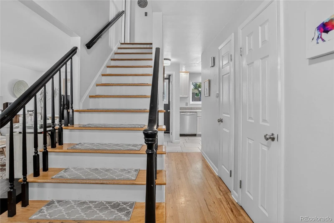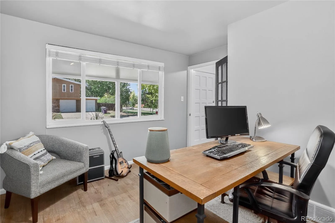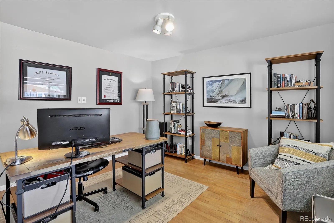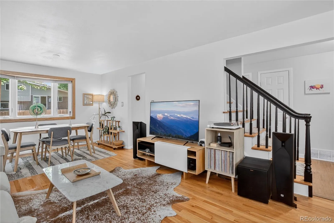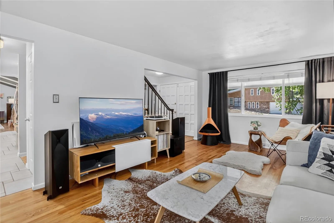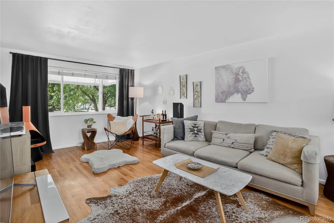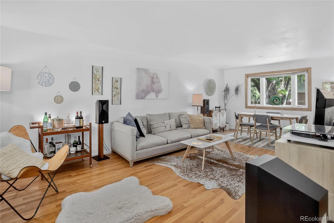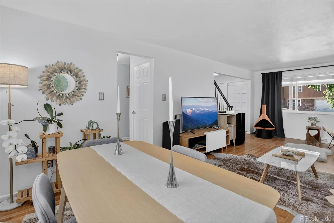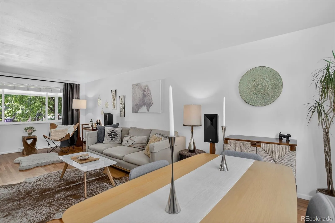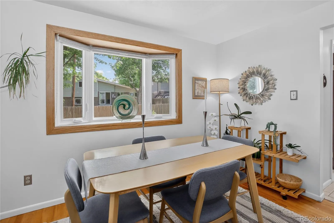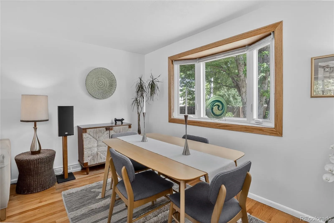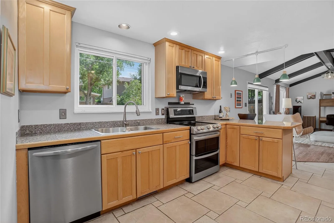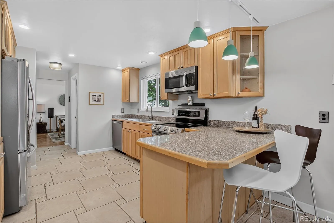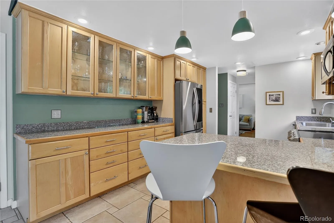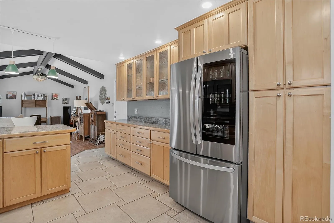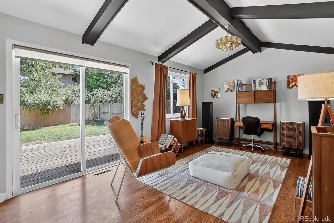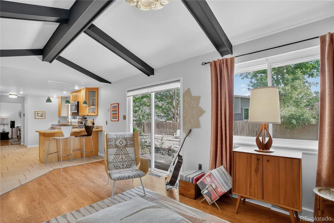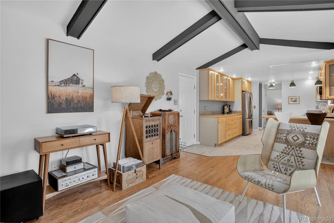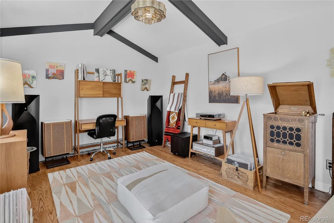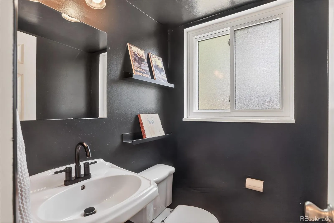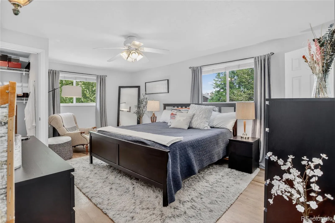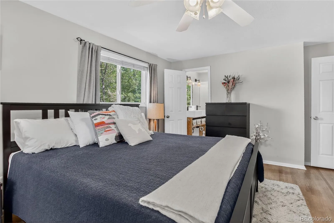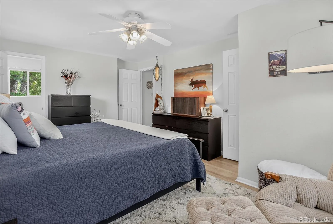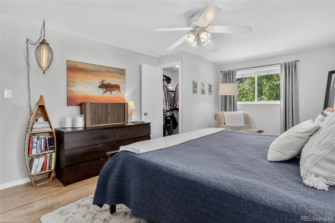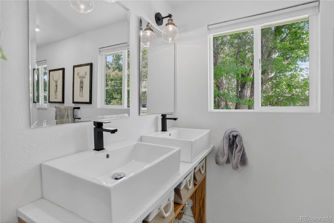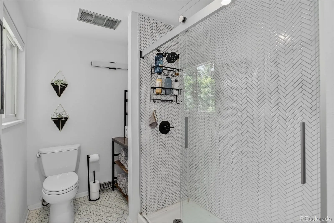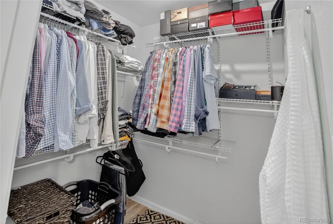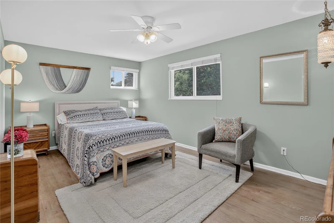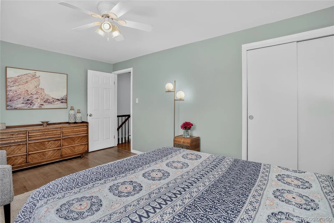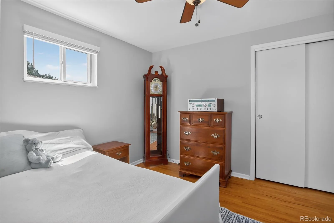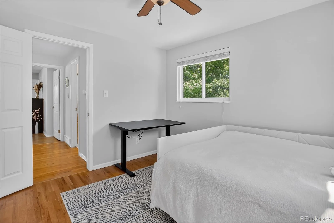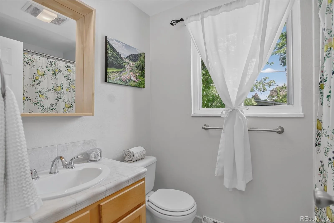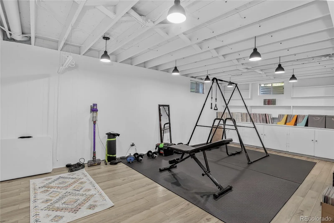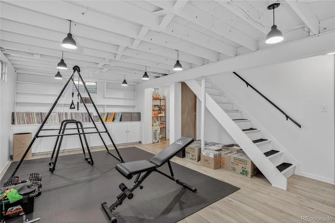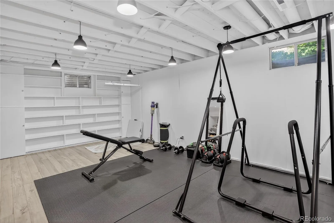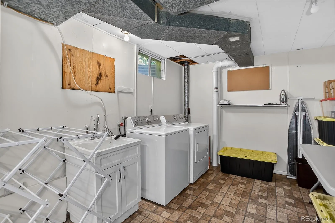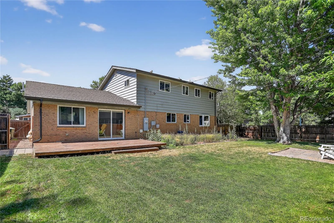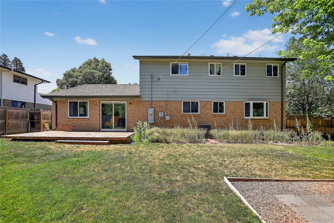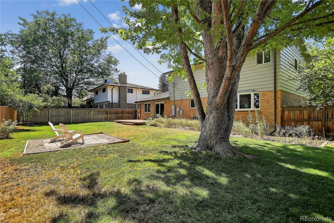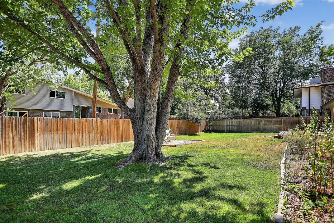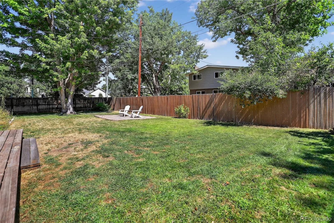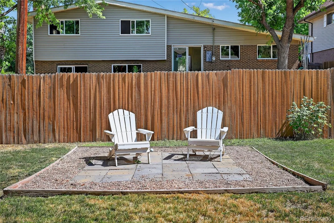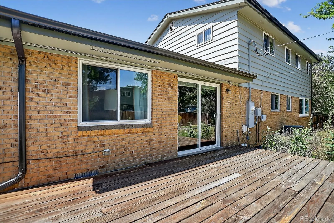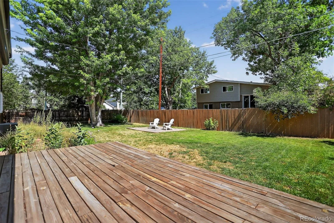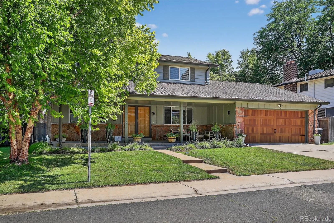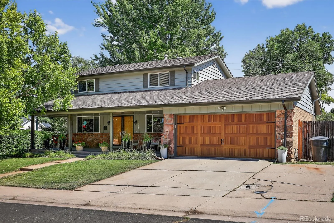Metro Denver Luxury Homes For Sale
This incredible, move-in-ready home features thoughtful updates throughout that enhance the 1960’s charm! Situated on a large corner lot, this 2-story gem boasts gleaming hardwood floors on both levels and a versatile floor plan designed for comfort and entertaining. The main level offers a cozy living room, formal dining area, and a welcoming family room, along with a private office and convenient half bath. The spacious light-filled kitchen flows seamlessly into a charming sitting area with vaulted ceilings, abundant natural light, and vaulted ceilings trimmed with wood beams. Enjoy beautiful tile-granite countertops, warm wood cabinetry, and newer stainless steel appliances. Upstairs, you’ll find three inviting bedrooms, including a spacious primary suite with a newly remodeled spa-like bathroom and a walk-in closet! The finished basement features an expansive media/recreation area ready for your personal touch—perfect for a home theater, game room, children’s playroom, or fitness space—plus ample storage for all your needs. This home has been meticulously cared for with numerous upgrades, including: new sewer line, electrical panel, garage door, windows, HVAC system and more. This prime location offers quick access to I-25 and I-225, making your commute a breeze. Just blocks from Cherry Creek and the High Line Canal trails—ideal for biking, jogging, or evening strolls. The Denver Tech Center is only a mile away, placing shops, dining, and entertainment at your fingertips, including Whole Foods, King Soopers, Target, Zane’s, Shanahan’s, Ocean Prime and more. This is the perfect home for entertaining family and friends in one of Denver’s most desirable Southeast neighborhoods. Don’t miss this opportunity—it won’t last!

