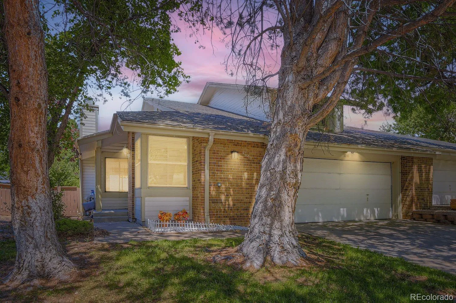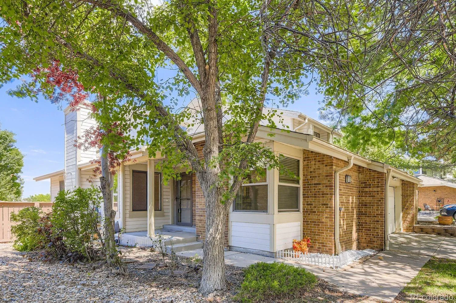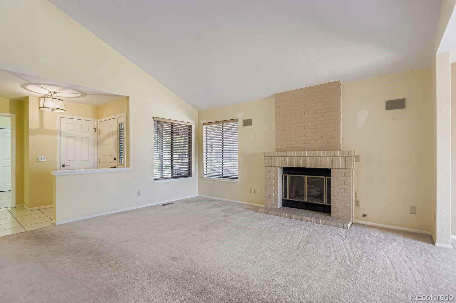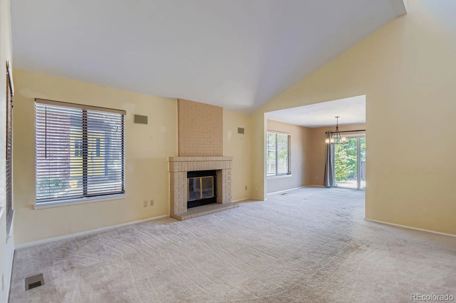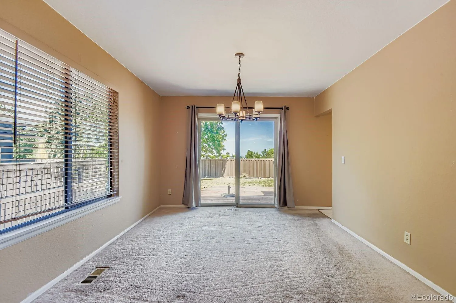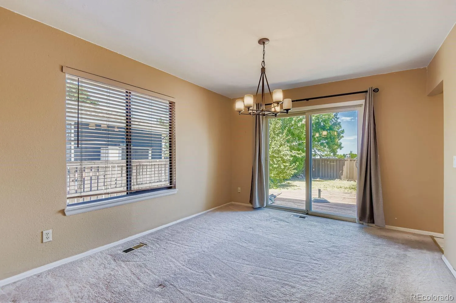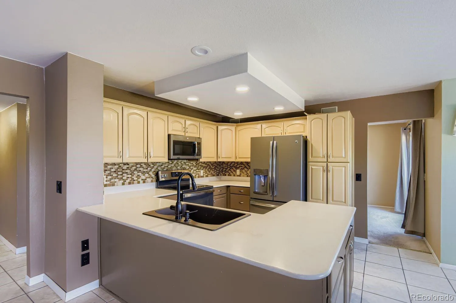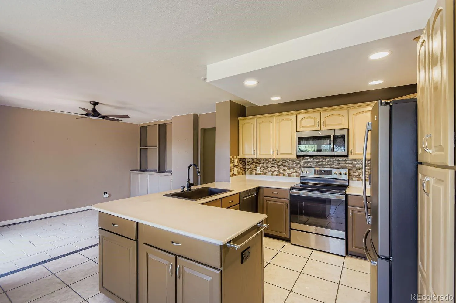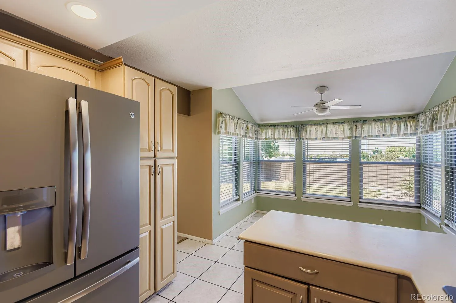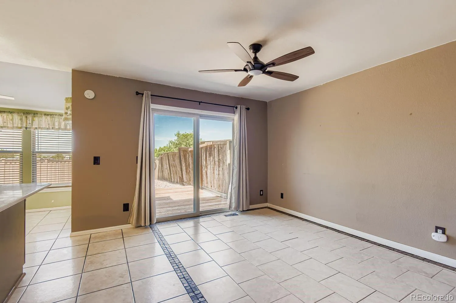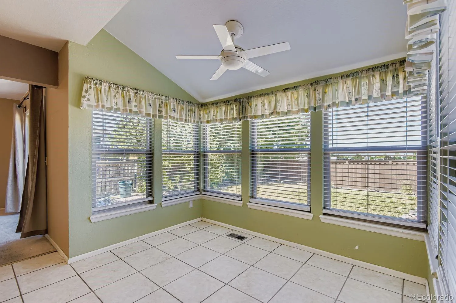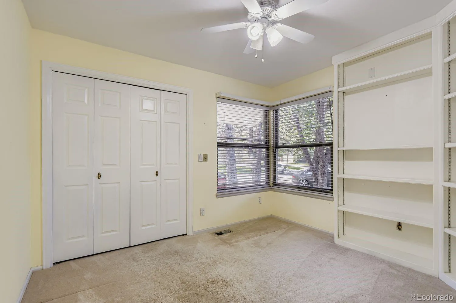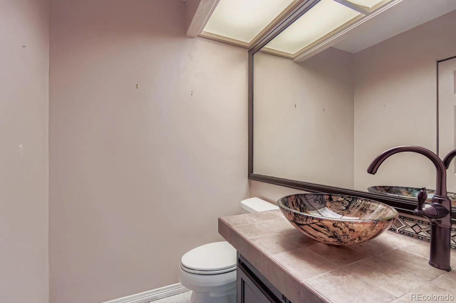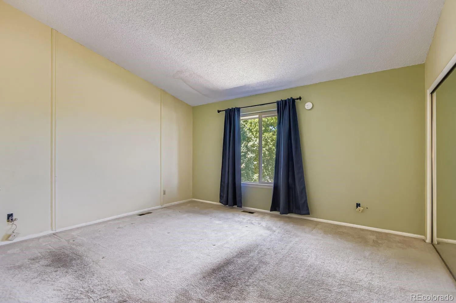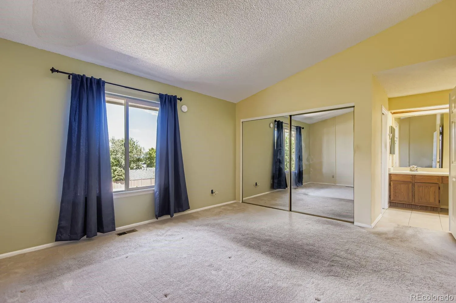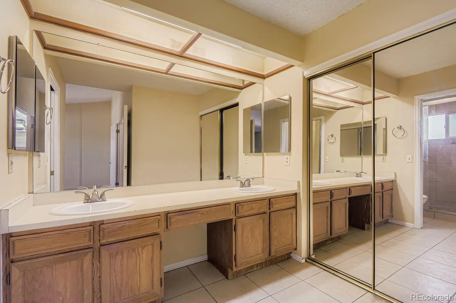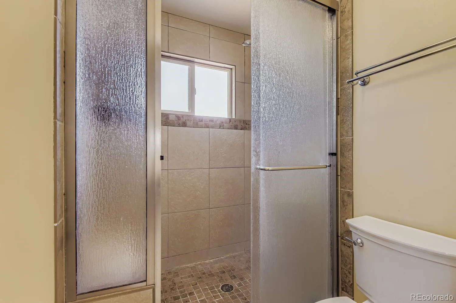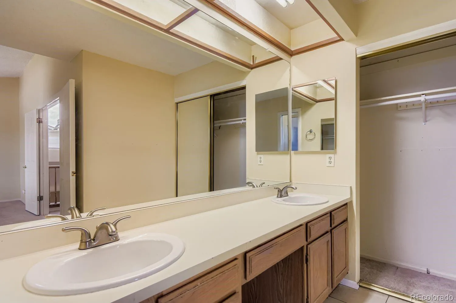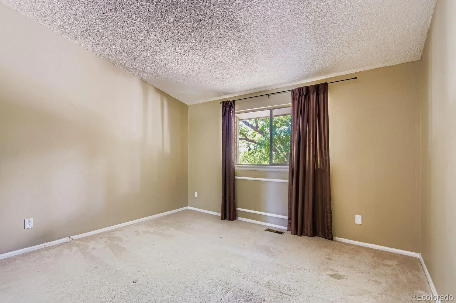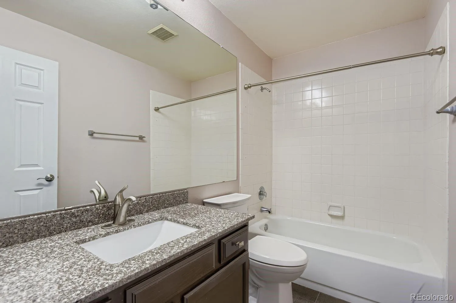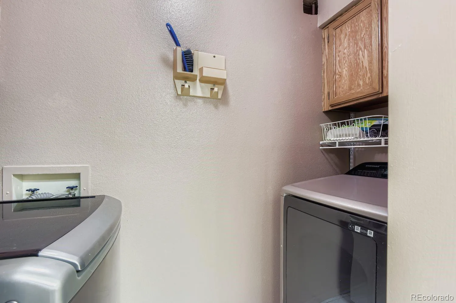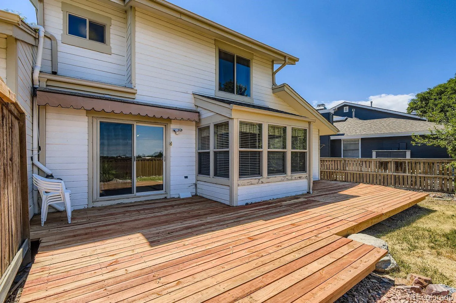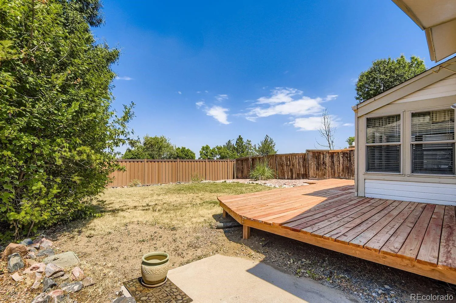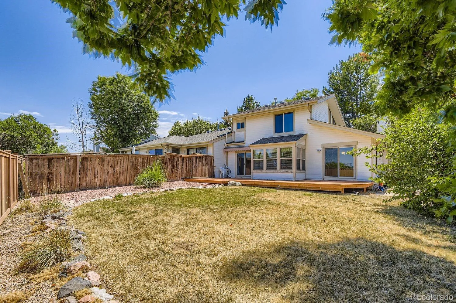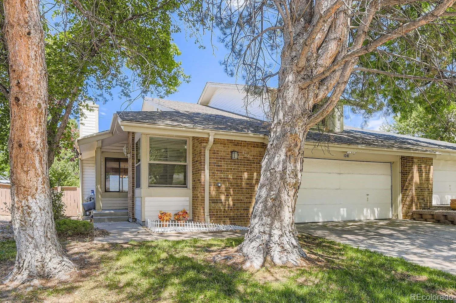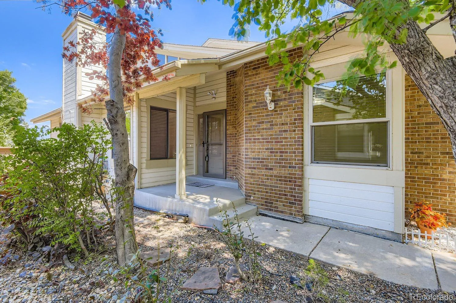Metro Denver Luxury Homes For Sale
Views of Downtown – Highlands Ranch Retreat!
Discover a rare opportunity to own this duplex-style townhome in one of Highlands Ranch’s most desirable neighborhoods. Perfect as a personal sanctuary, this light-filled 3-bedroom, 3-bath home boasts vaulted ceilings, expansive windows, and an open, airy feel throughout.
The main floor features a versatile office or 3rd bedroom, a cozy living room with fireplace, a dedicated dining area, and a gourmet kitchen that flows seamlessly into the family room—ideal for both entertaining and everyday living. Step outside to a brand-new deck overlooking the large, fenced backyard, a perfect space for gatherings or quiet relaxation.
Additional highlights include a semi-finished basement with ample storage, a 2-car attached garage, and a location that offers unmatched convenience—close to shopping, dining, miles of trails, and four Highlands Ranch recreation centers.
Home is being sold in as-is condition. Taxes reflect a senior exemption.

