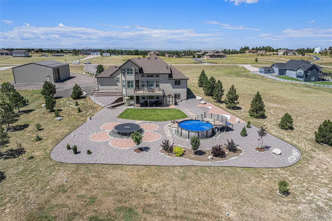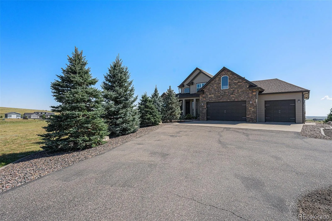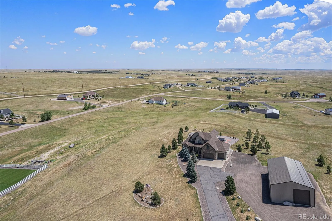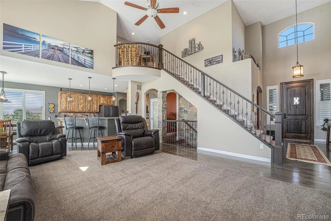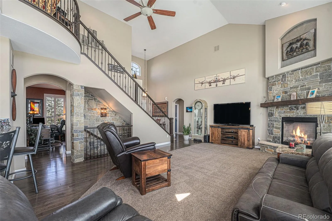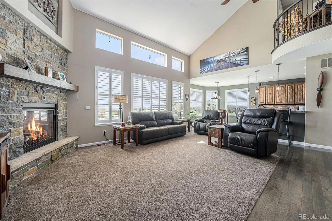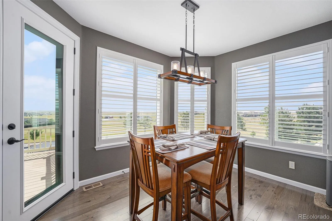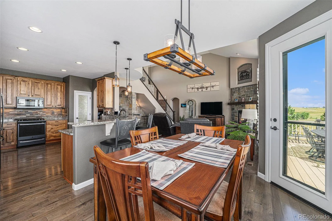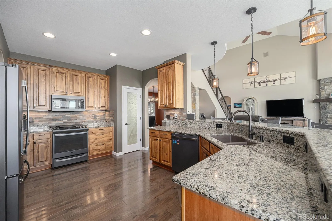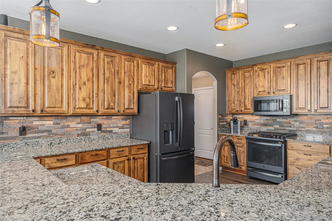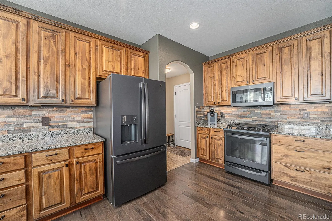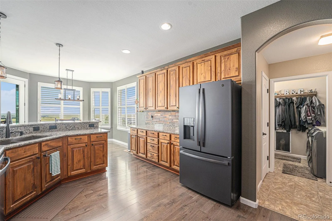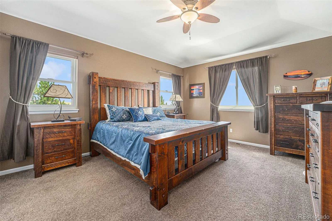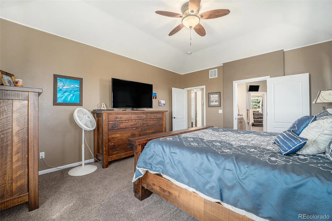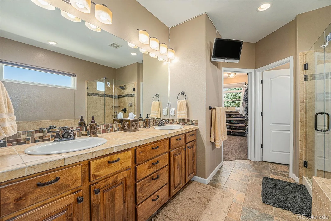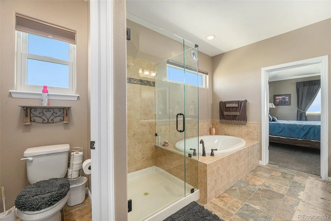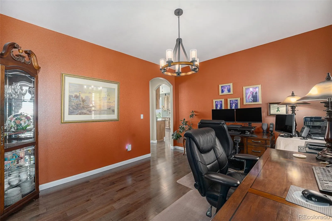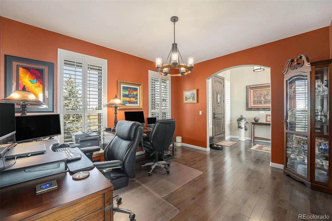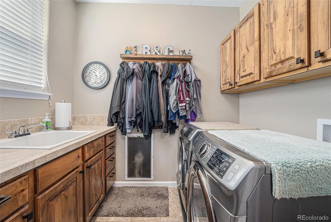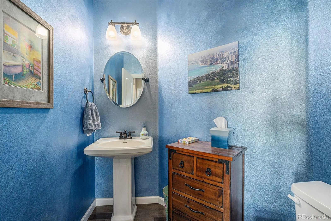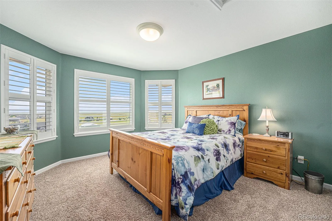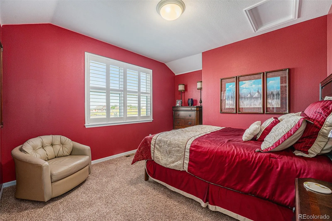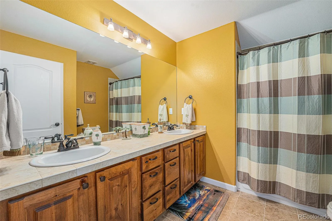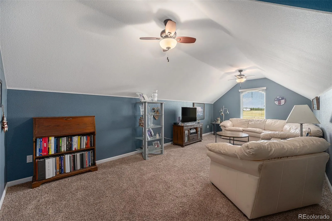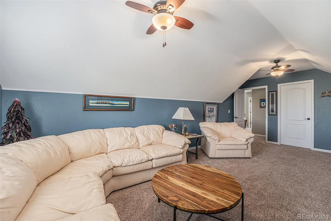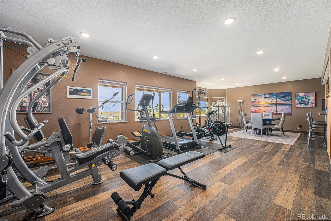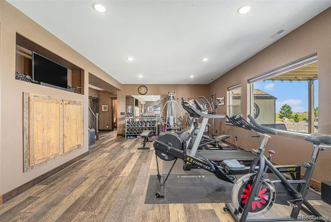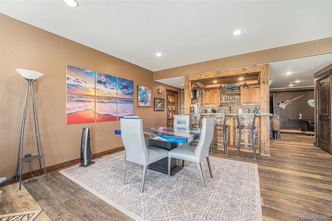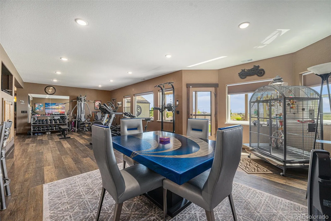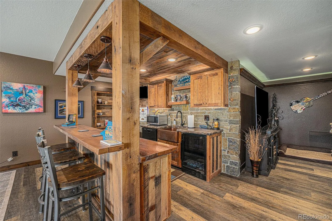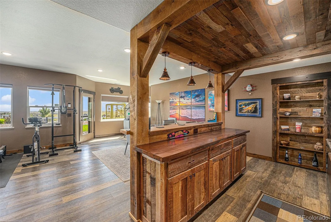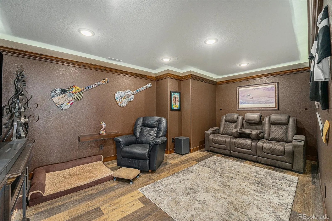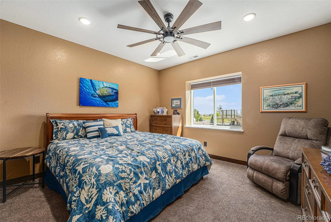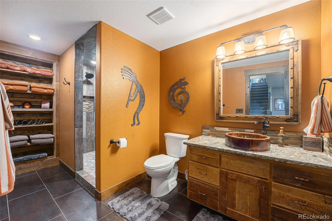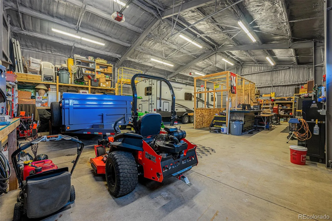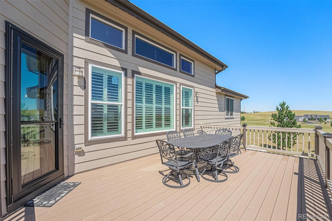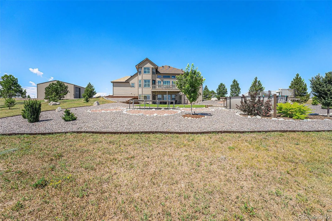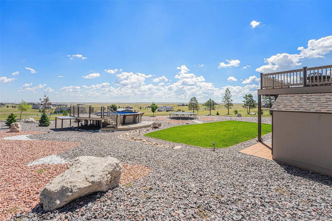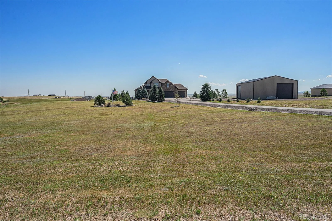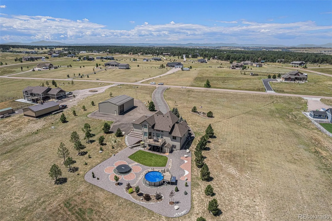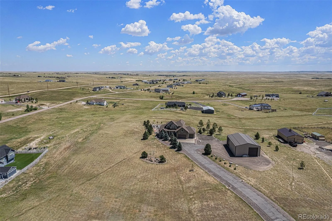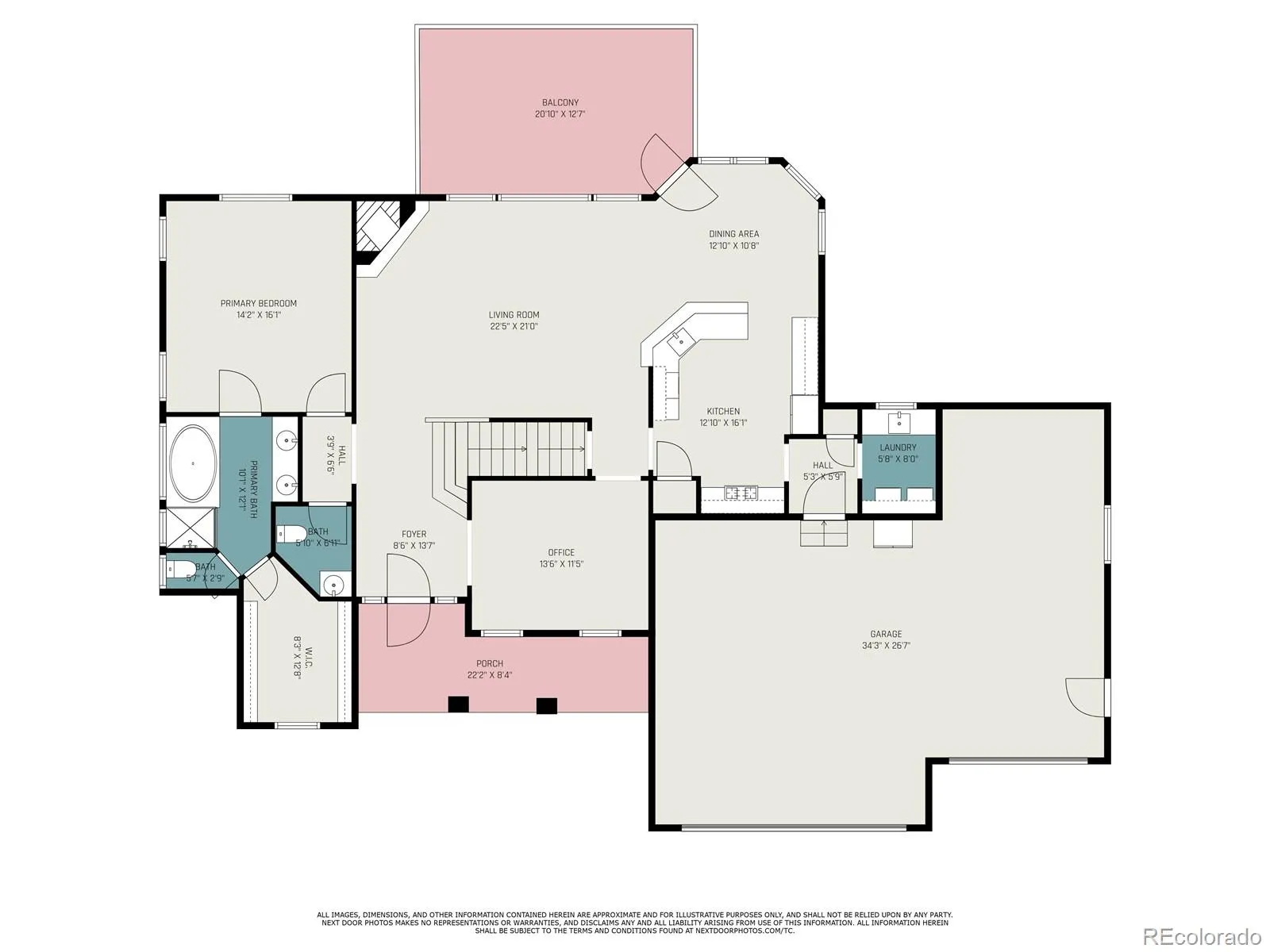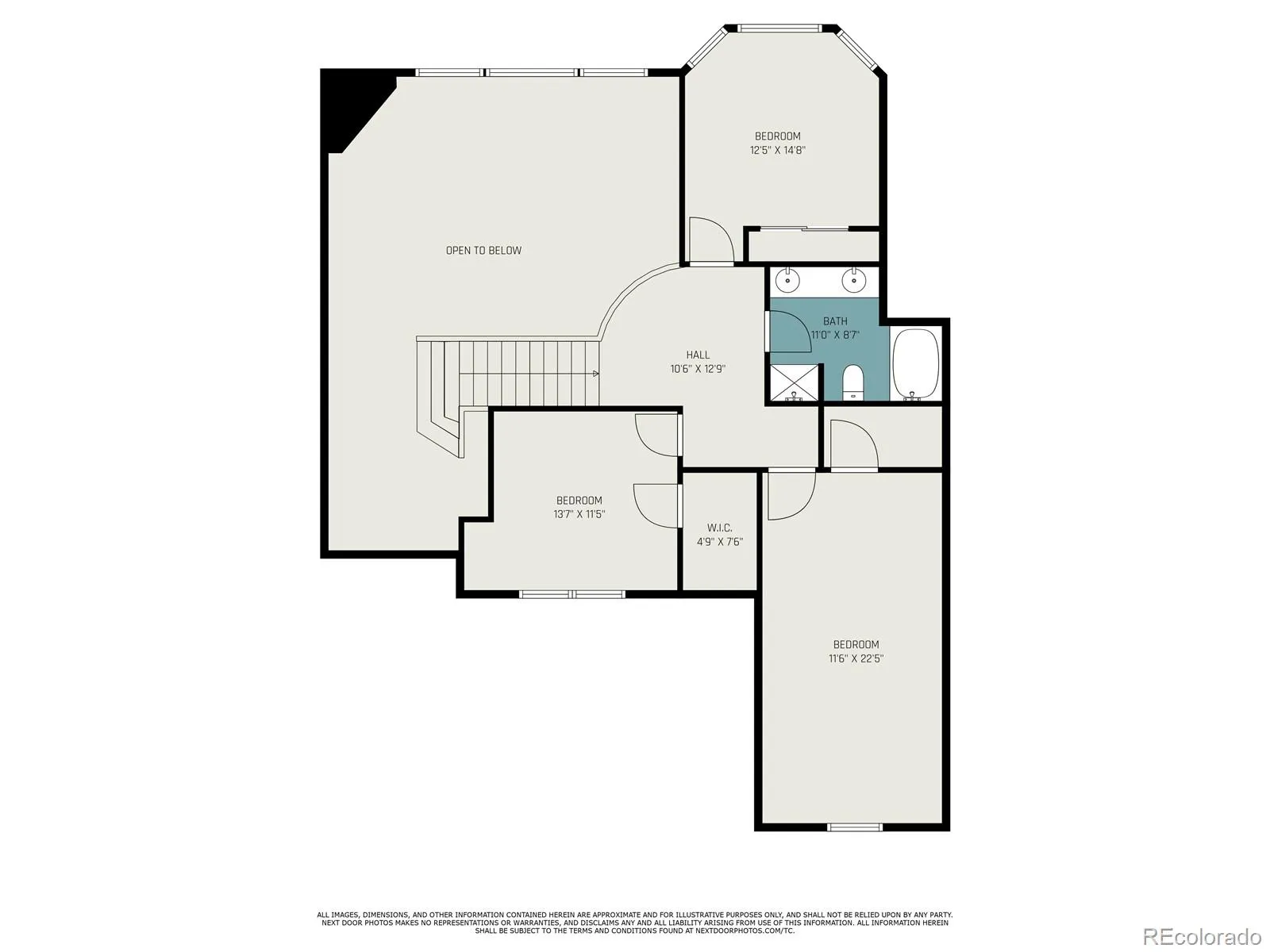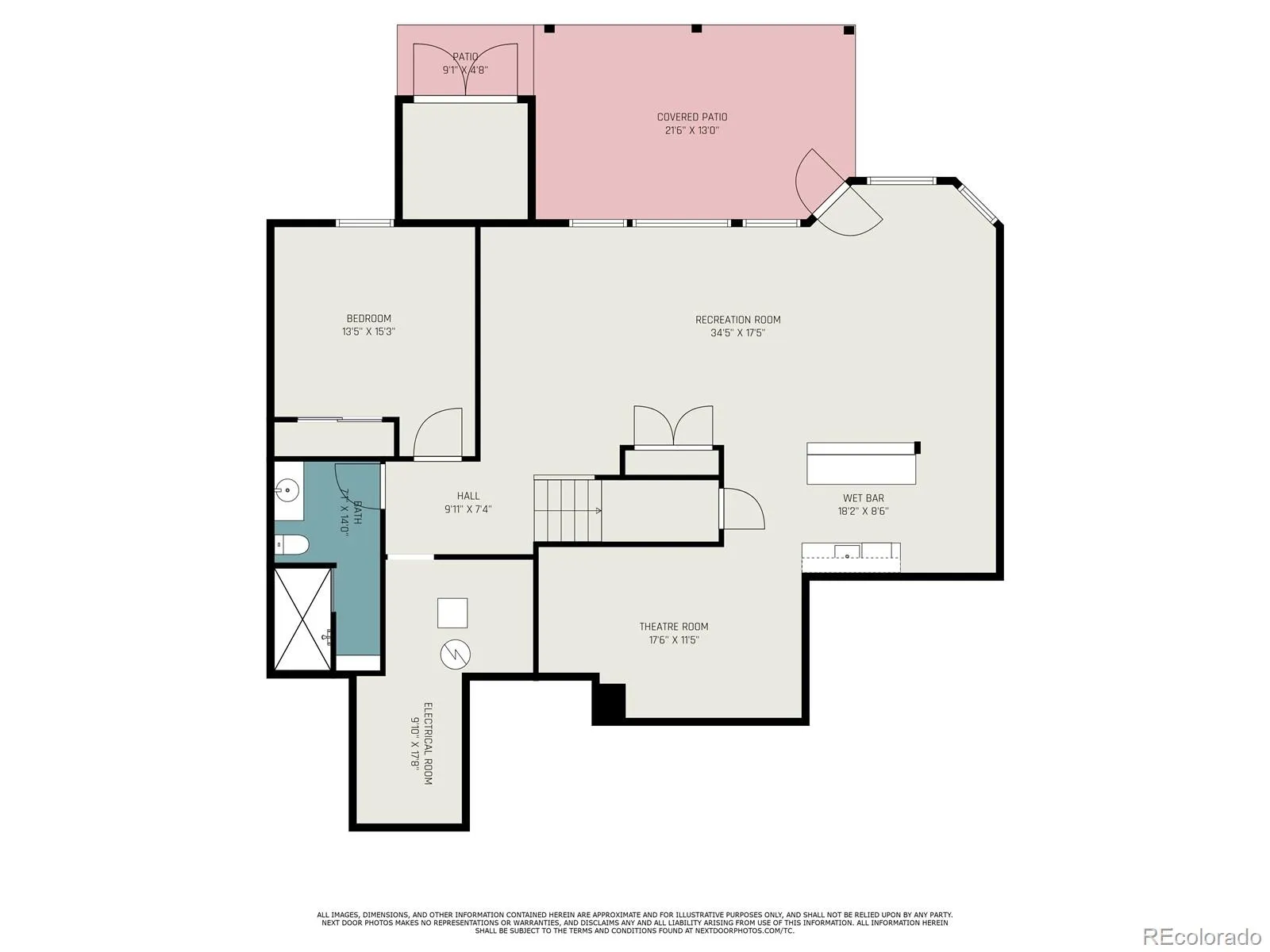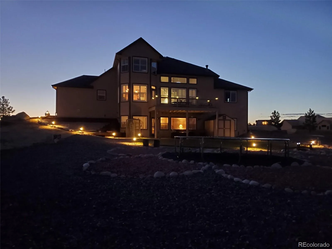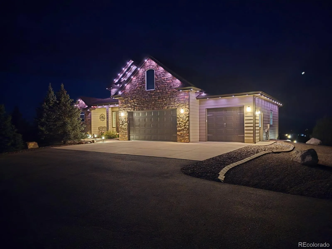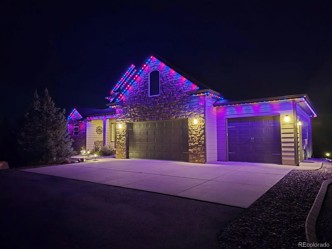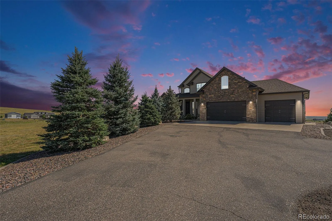Metro Denver Luxury Homes For Sale
Welcome to your dream home in the highly sought-after Brittanie Ridge Estates in Elizabeth, CO. From the moment you arrive on the paved driveway, you’ll be greeted by meticulous professional landscaping and mature trees framing the property. Featuring 4 bedrooms, 3.5 bathrooms, a spacious walkout basement, an oversized 3-car garage, and a massive detached shop, this home offers the perfect blend of space, comfort, and freedom to live the lifestyle you’ve always envisioned. Step through the custom speakeasy front door and discover a home filled with exceptional features. The main living area boasts abundant natural light, granite countertops, 42” custom cabinetry, slate stainless-steel appliances, an eat-in kitchen and breakfast bar, plus a formal dining area. Impressive vaulted ceilings, stone gas fireplace, wrought iron railings, plantation shutters, and a walk-out Trex balcony elevate the space. The main-level primary suite offers a 5-piece bath, and 11×8 walk-in closet. Upstairs, you’ll find two generous bedrooms, full bath, and spacious bonus room with a walk-in closet ideal for a media/family/fifth bedroom. The finished walkout basement is an entertainer’s dream, with a rustic wet bar, theater room, guest bedroom, ¾ bath, and easy outdoor access to the above-ground saltwater pool with custom deck and swim up bar—perfect for summer relaxation. Car lovers will appreciate the fully finished, heated, oversized 3-car garage with hot/cold water spigot. Outdoor enthusiasts will be drawn to the 2252 sqft shop with 2 14’ RV doors. Residents enjoy 84 acres of neighborhood open space for riding ATVs/recreation. For horse lovers, the community is equestrian-friendly. Bonus – the home is fitted with Jellyfish Lighting! New roof, exterior paint and Anderson windows in the last year. HVAC and water heater are only 3 years old! Just a short 15 minutes from Elizabeth, 25 minutes from Parker. This is more than a home—it’s a lifestyle.

