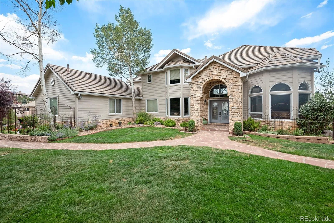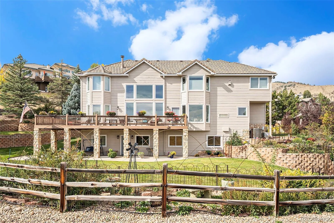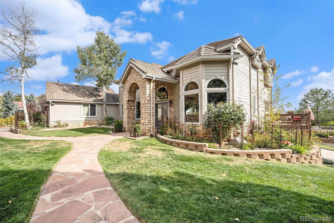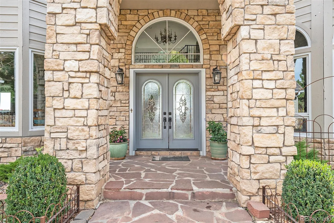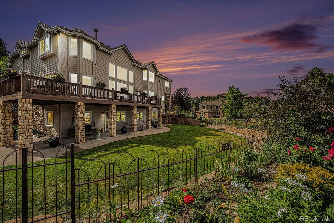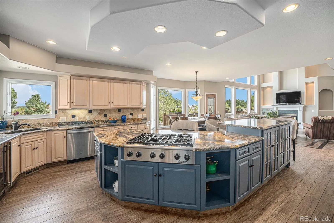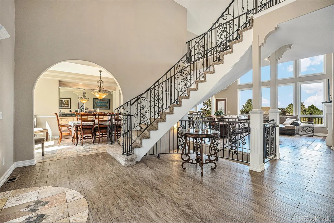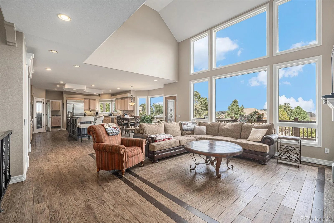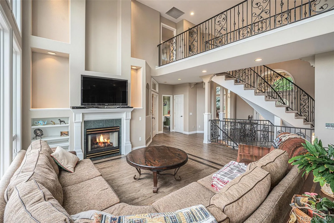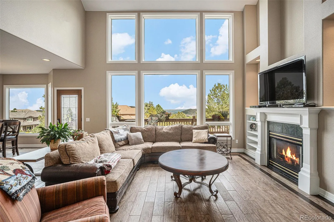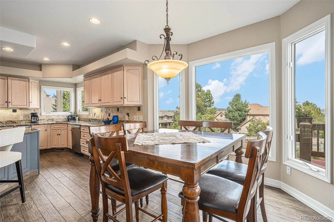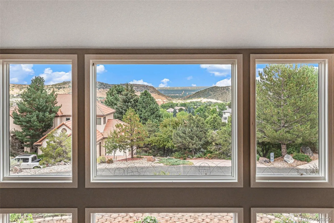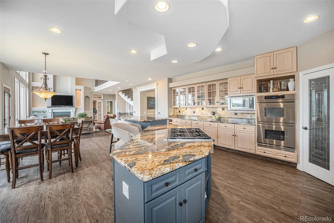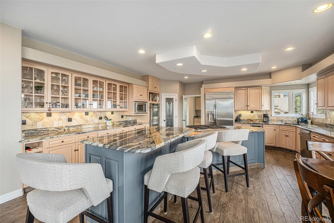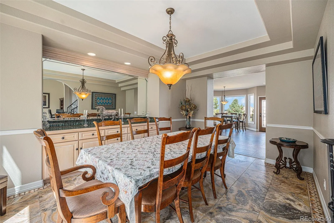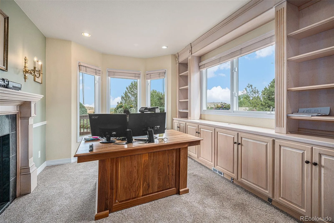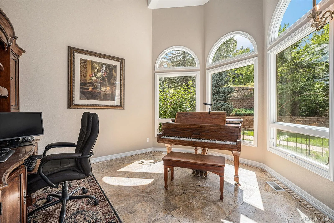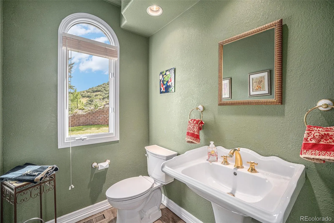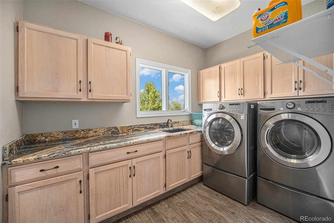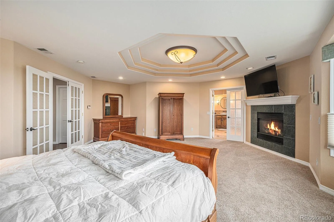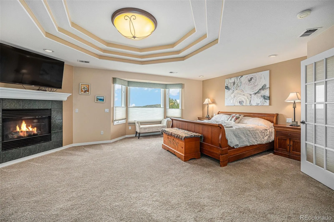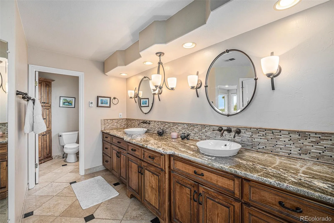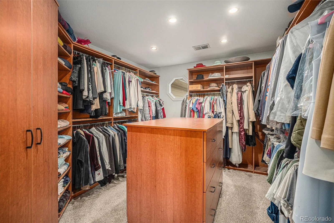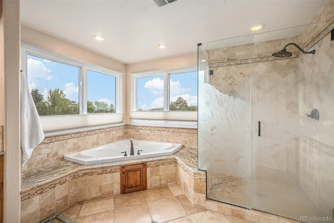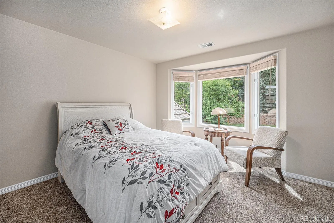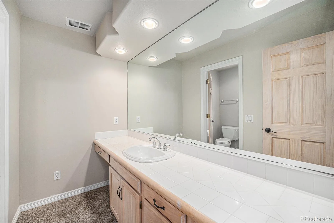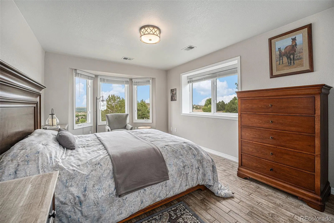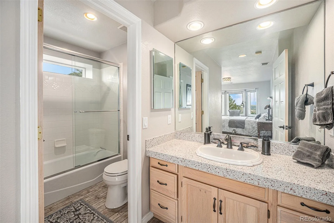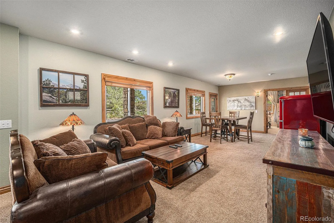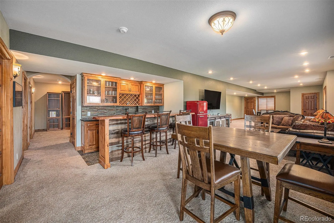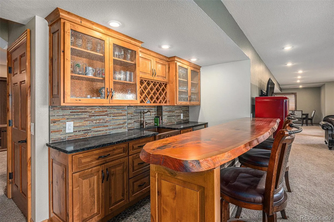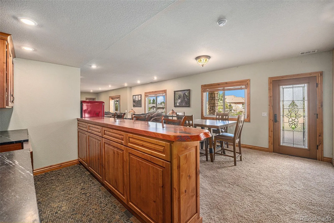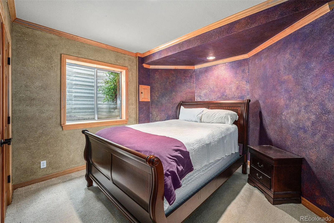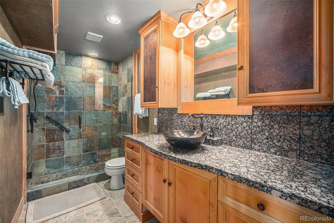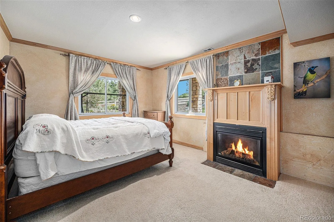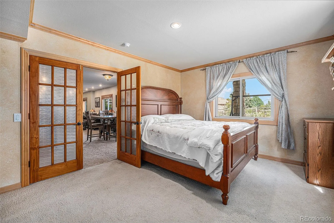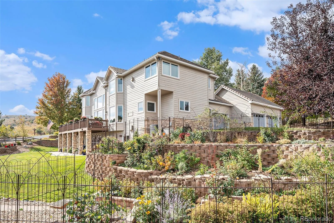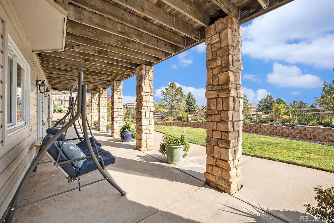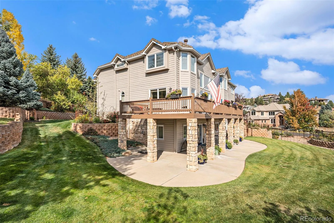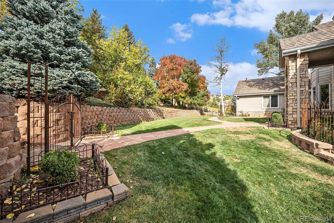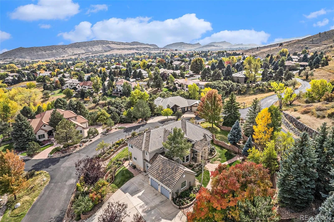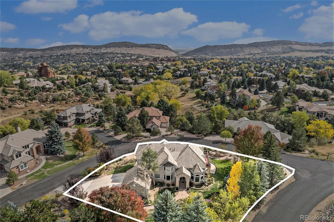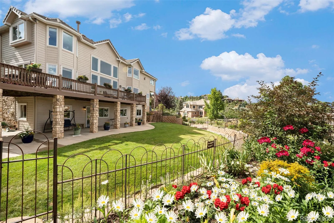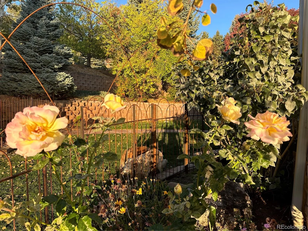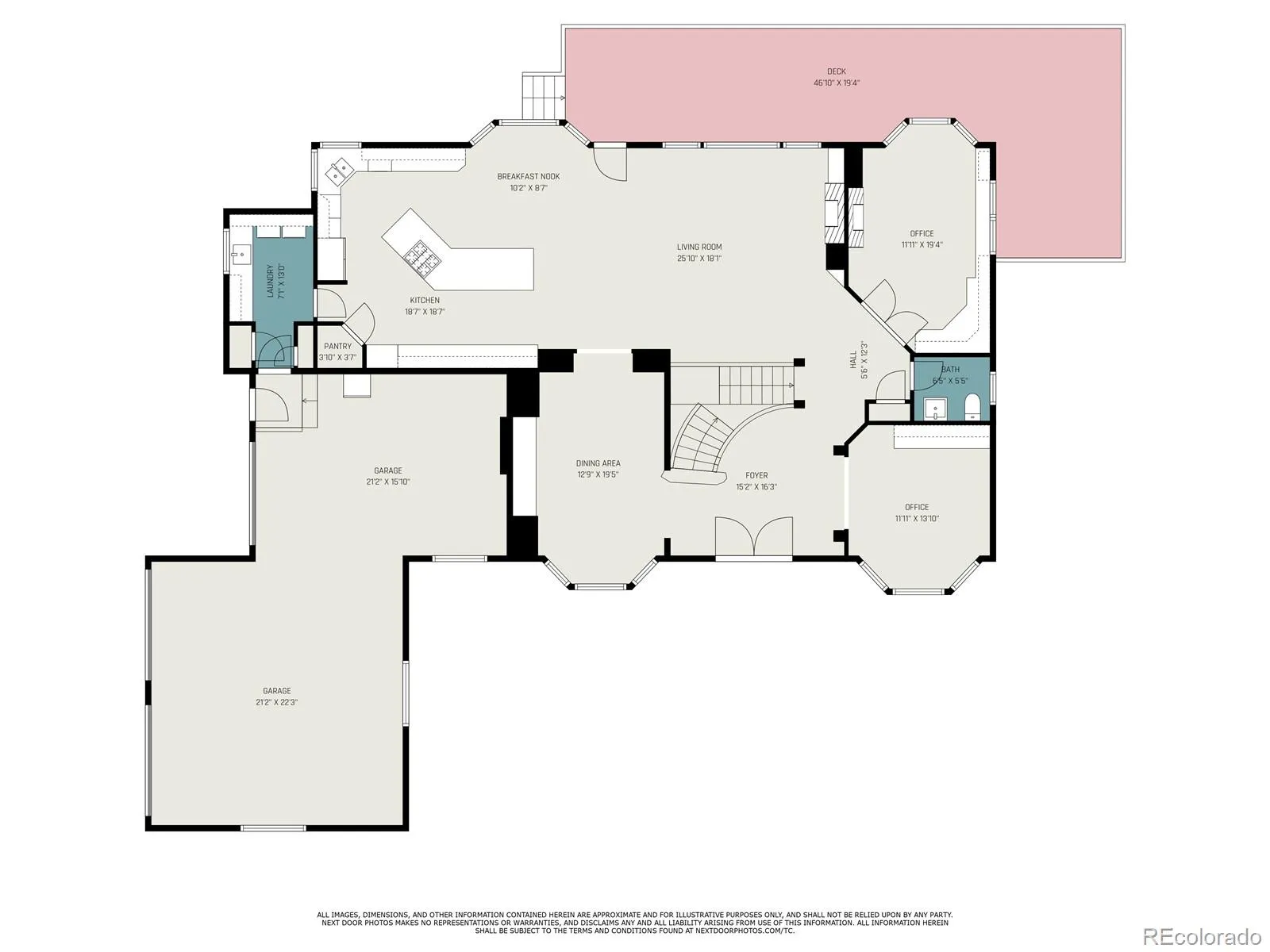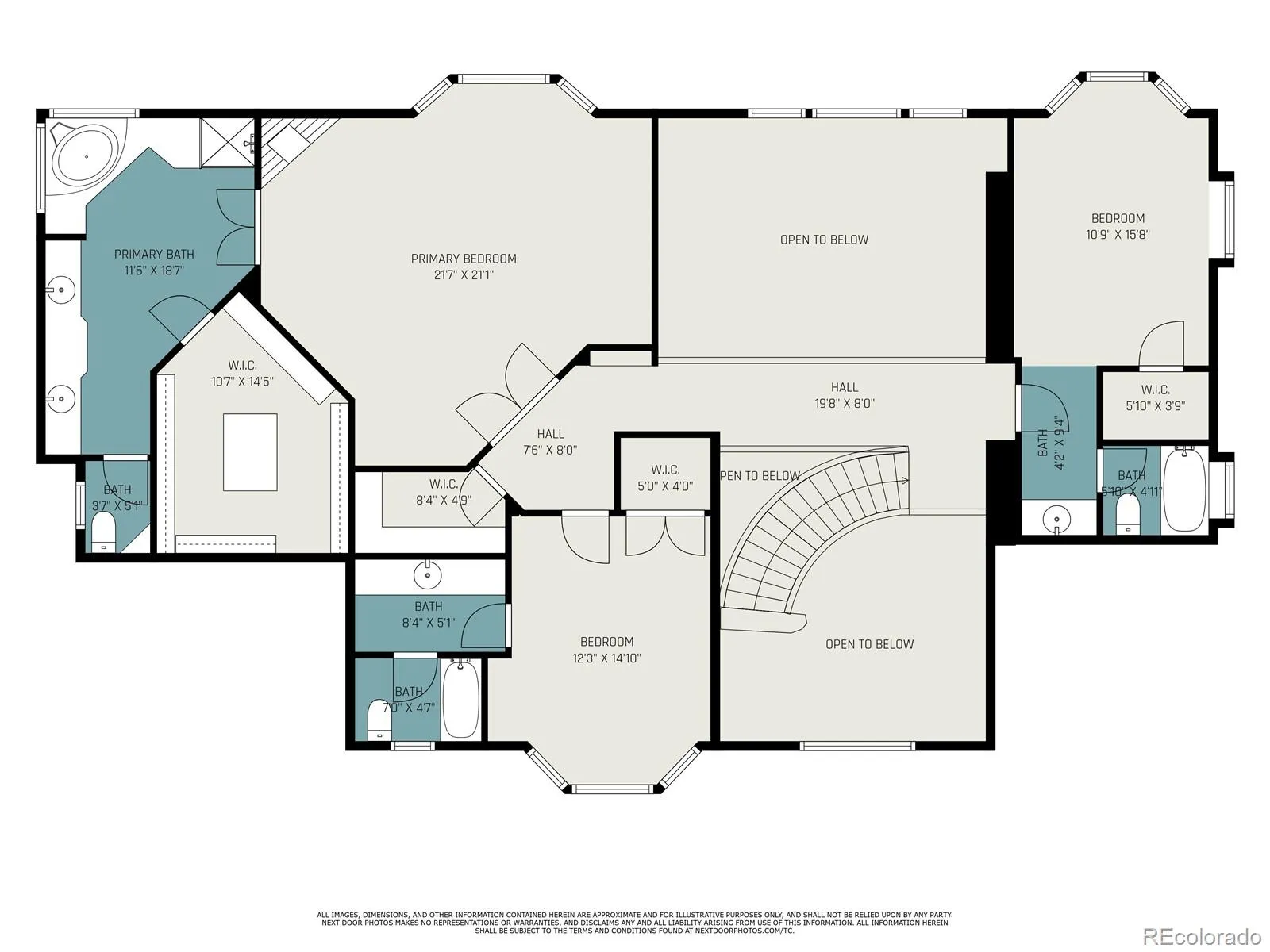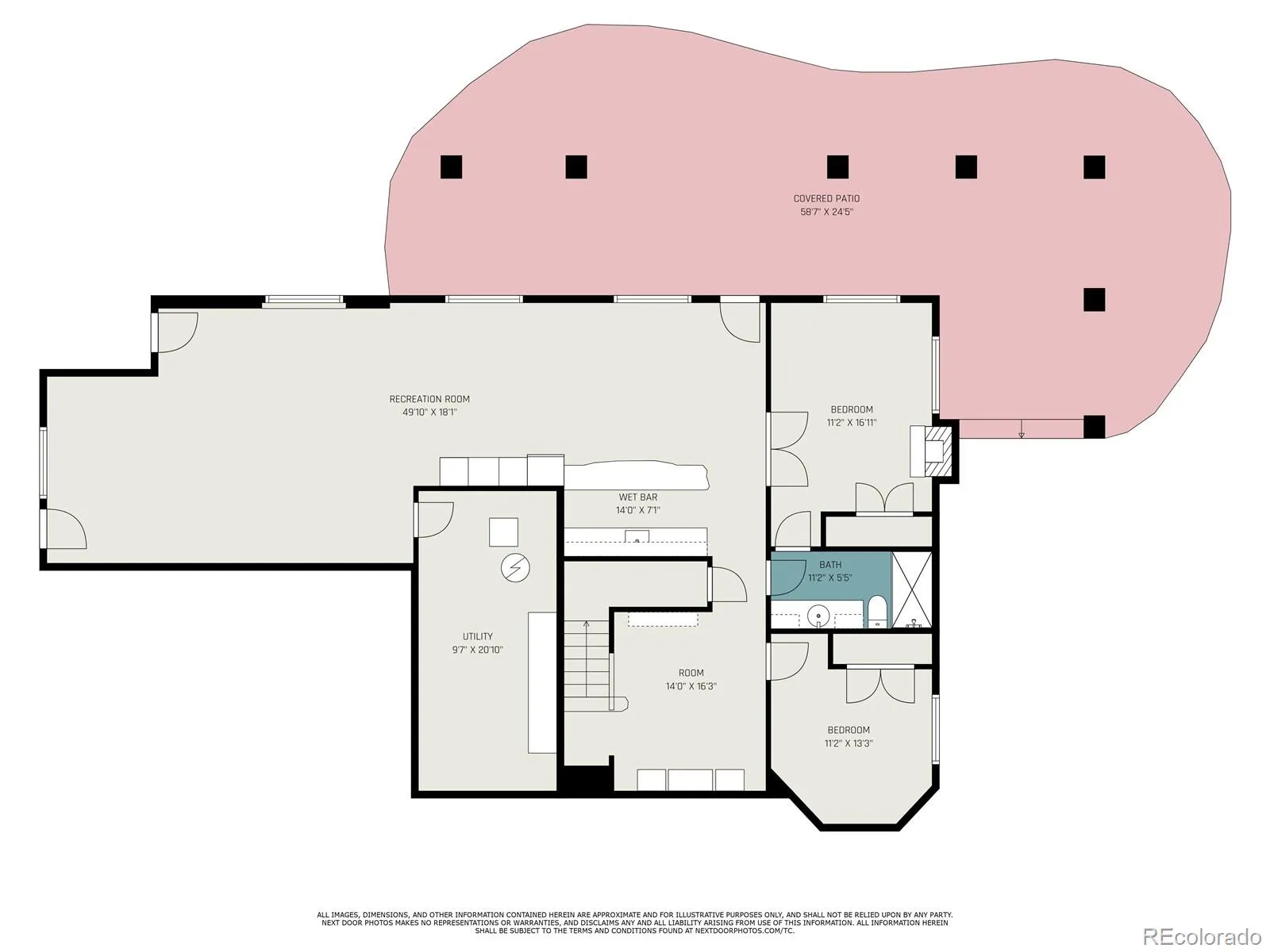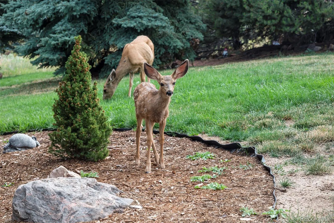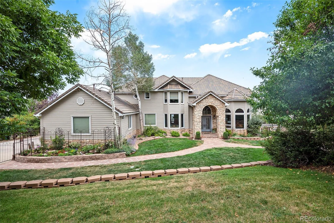Metro Denver Luxury Homes For Sale
Huge price reduction. Sellers say sell now. This is the best deal in Willow Springs. Step into elegance through the grand entryway, highlighted by a sweeping curved staircase, a charming music room, and stunning views across the Dakota Hogback. Willow Springs is the premier neighborhood in the foothills with Red Rocks Country Club greeting you as you drive in. Fresh interior paint and new carpet make this home shine. The spacious, gourmet kitchen is a chef’s dream—featuring heated wood-look tile floors, a 6-burner Dacor gas cooktop, double ovens, wine fridge, walk-in pantry, oversized granite island, and more.
The open-concept family room is perfect for gatherings, while the formal dining room, featuring built-in cabinetry, the main-floor office with custom shelving, and a mud/laundry room, adds function and style. Upstairs, the luxurious primary suite offers expansive views, custom closets, and a spa-like 5-piece bath. Two additional upstairs bedrooms each have ensuite baths.
The walk-out lower level features two more large bedrooms, a stylish bathroom, and an entertainer’s dream space with a cherry wood wet bar, copper farmhouse sink, wine fridge, and plenty of room for a pool table or media setup. Dual furnaces and water heaters plus a concrete tile roof ensure comfort and peace of mind.
Situated on a beautifully landscaped half-acre lot, the yard is fully fenced—perfect for pets—while terraces bloom with roses, lilacs, and tulips. Red Rocks Country Club is just minutes away, offering golf, pools, dining, and social opportunities. Enjoy miles of private open space trails, a stocked fishing lake, and the award-winning Red Rocks Elementary school within historic Red Rocks Park. All just 30 minutes to downtown Denver and 50 to DIA. Motivated sellers. Come take a look!

