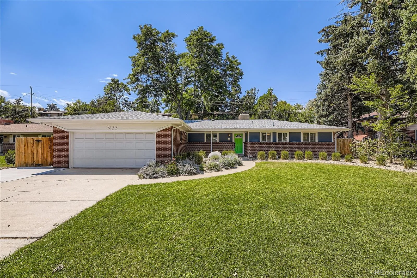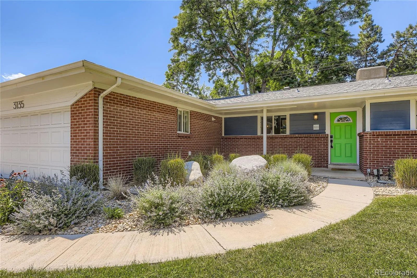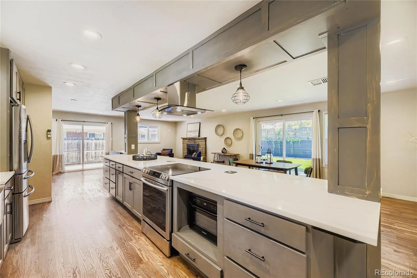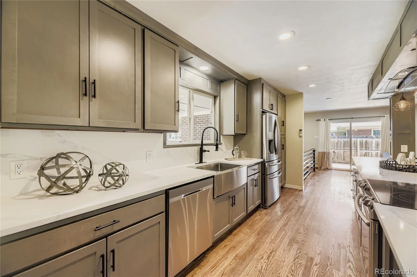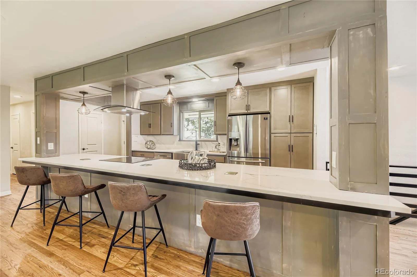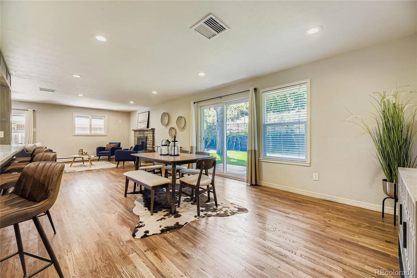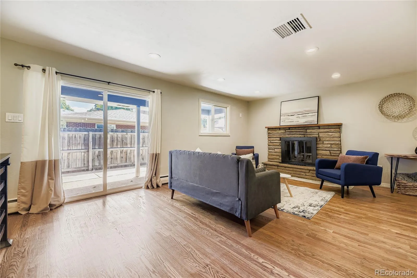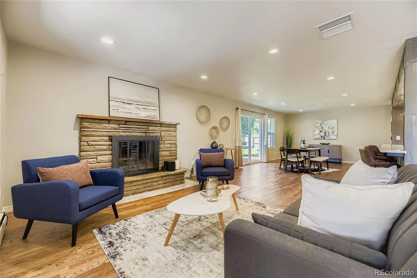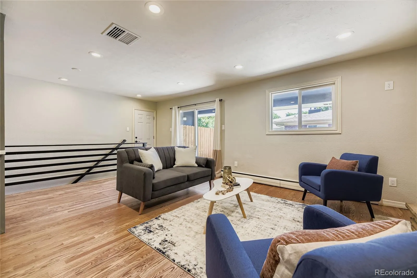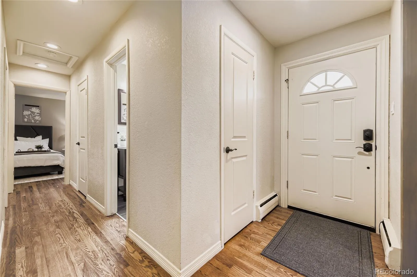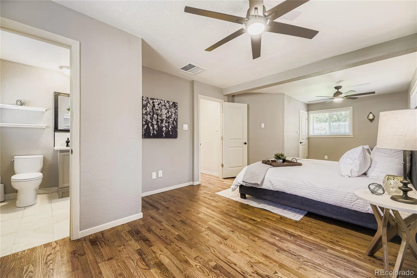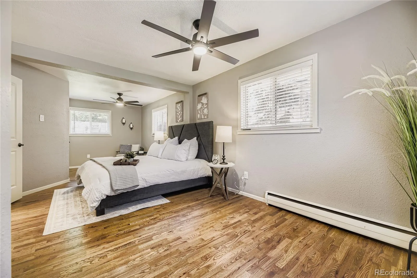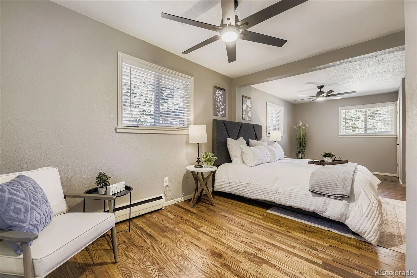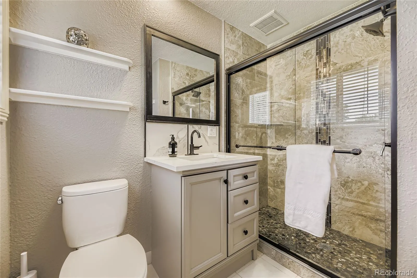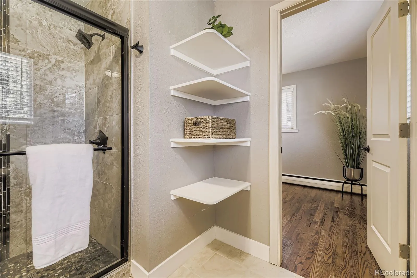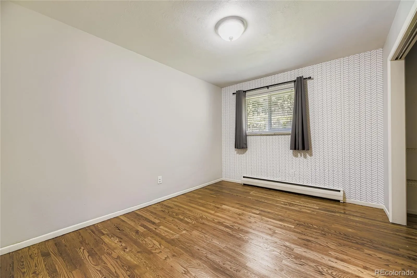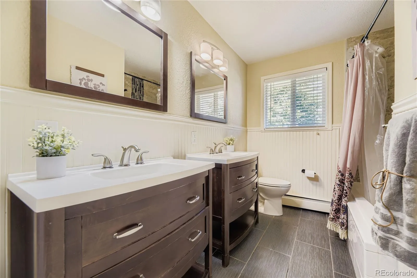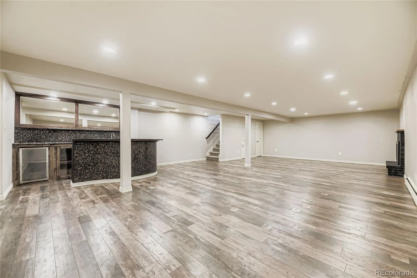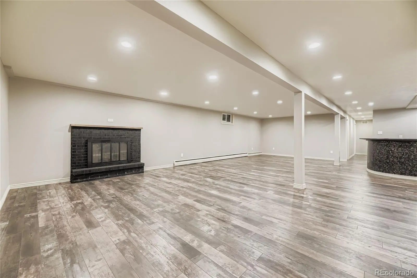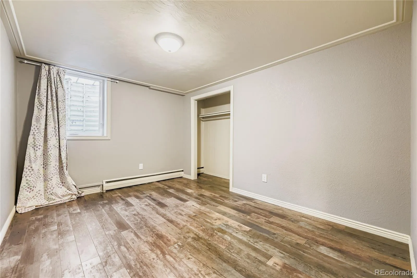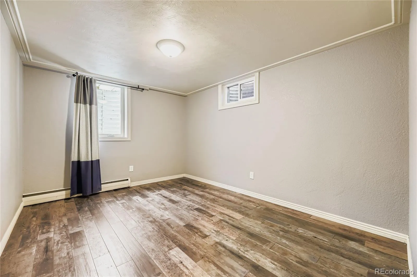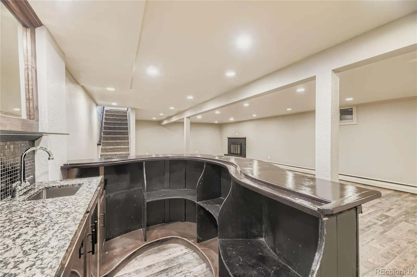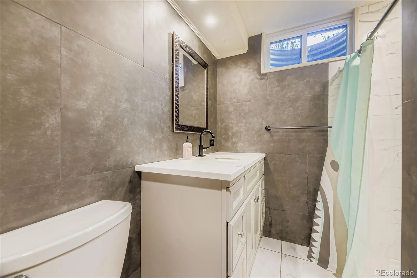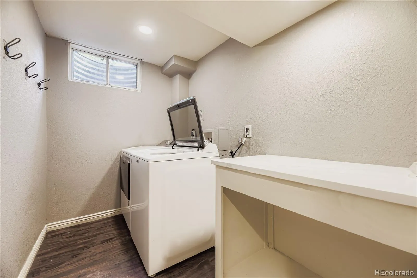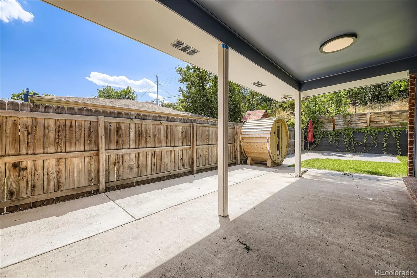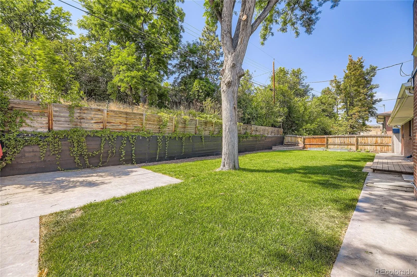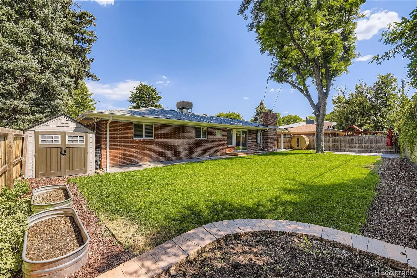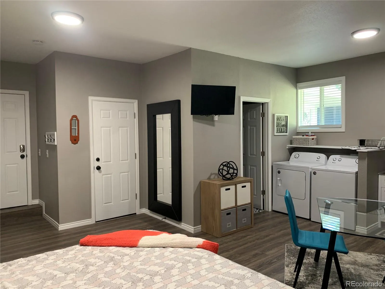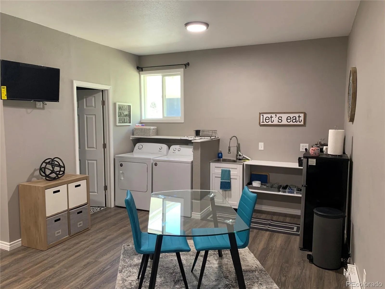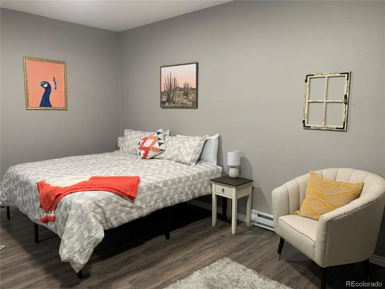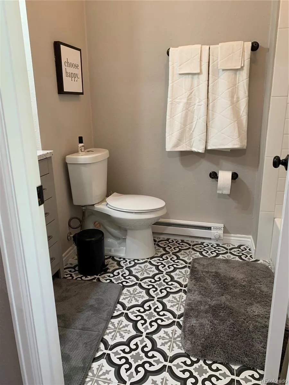Metro Denver Luxury Homes For Sale
$50,000 PRICE REDUCTION! Rare turnkey opportunity in one of Wheat Ridge’s most desirable and fastest-growing neighborhoods! This 5 BR, 4 BA, 3,402 sq ft home with fully finished basement offers flexible living, stylish upgrades and a fully equipped, income-producing short-term rental (avg $1,700+/mo), however, Buyer could easily convert back to a 2 car garage), all on a quiet street near top schools, parks and amenities. The main home features 4 BR, 3 BA, welcoming guests into this open floor plan showcasing an oversized kitchen island – a true showstopper built for hosting & everyday life, spacious dining area and family room plus a second patio glass door added for direct backyard access & natural light. The lower level features 2 legal BR’s with new egress windows, an updated full bath (2020), large living space w/built-in wet bar & wine cooler, ideal for entertaining. The garage conversion offers a licensed, short-term rental w/private entry, full BA, W/D, kitchenette & is fully furnished. This unit is very popular, in high demand and generates immediate income, and has an added utility closet betw main house & rental. Buyer could easily convert this back into a 2 car garage. Upgrades include new BreezeAir swamp cooler (2024), newer roof (2020), fully updated front yard landscaping w/prof trimmed trees, a 12’x12′ concrete patio pad perfect for outdoor dining & a 240V line installed for hot tub. Incredible location near Gold’s Marketplace, Edgewater Public Mrkt & within walking distance to the Clear Creek mixed-use development & Prospect Valley Elementary (top-rated). Quick access to Sloan’s Lake, Highlands, I-70 and downtown Denver. Move-in ready. Don’t Miss This One! Whether you’re looking to offset your mortgage w/a successful short-term rental business or offer Mom her own separate suite, this home is ready to deliver. With high-end upgrades, proven rental income and a location that checks every box, 3135 Wright Ct. is a true standout in today’s market!

