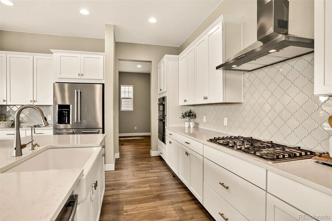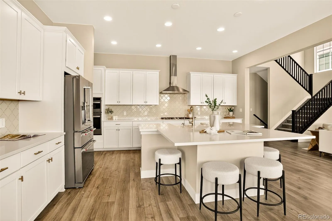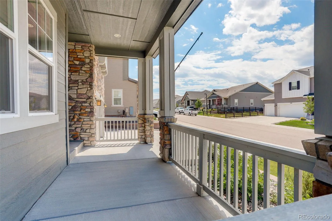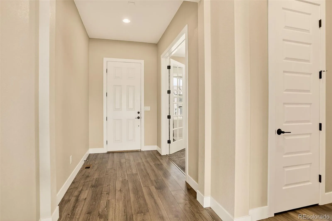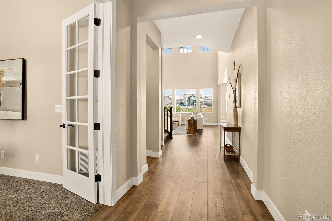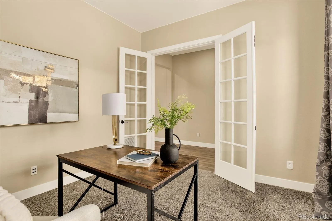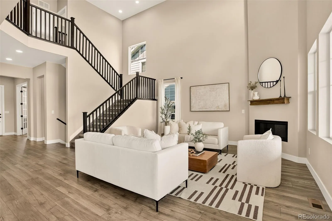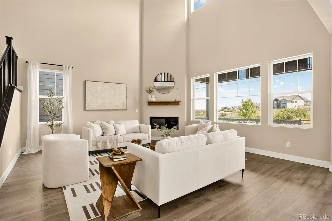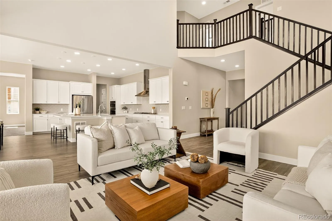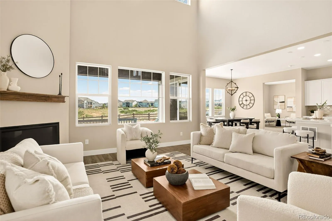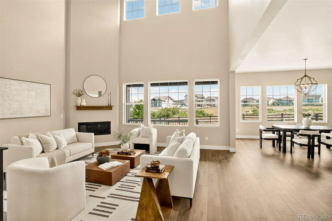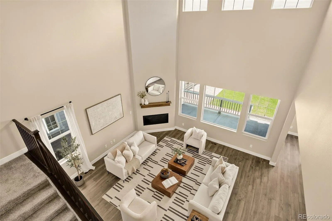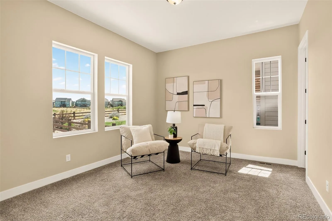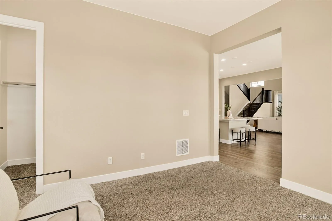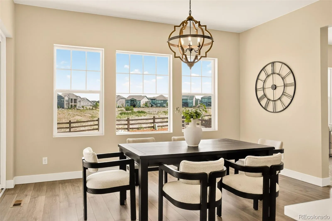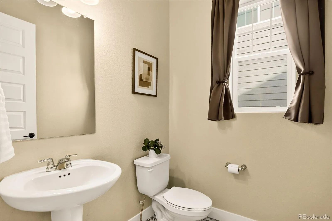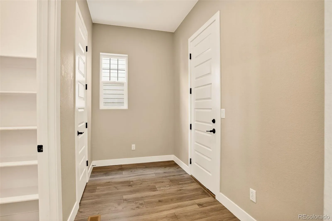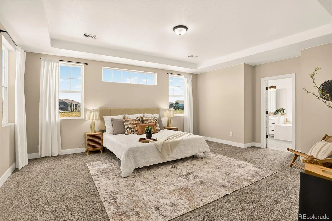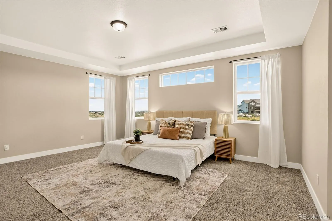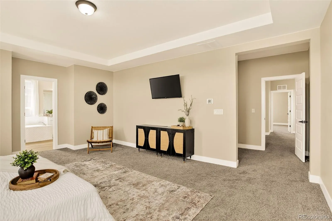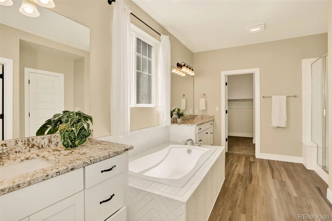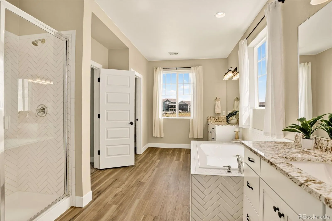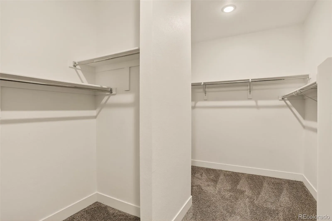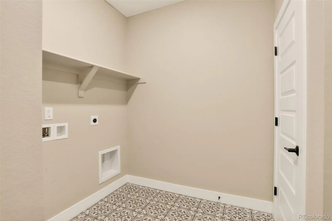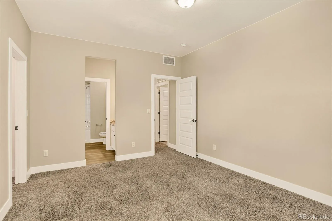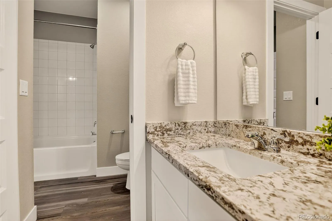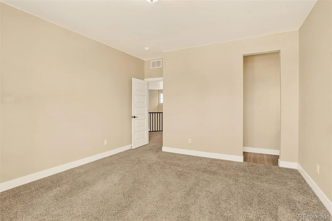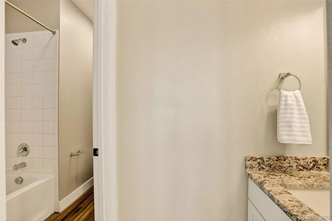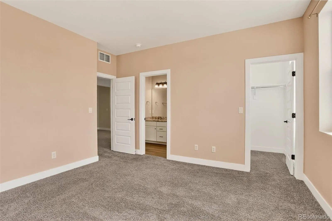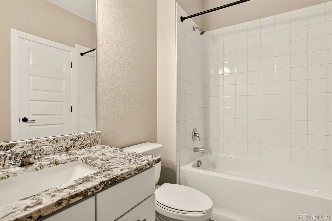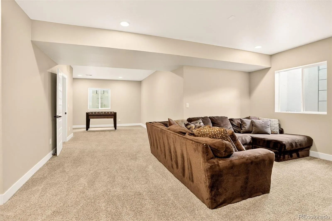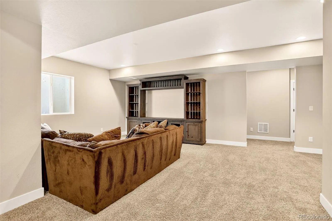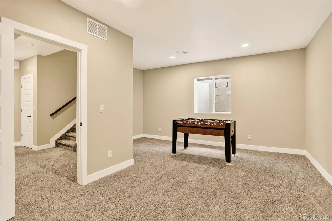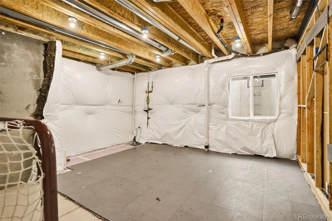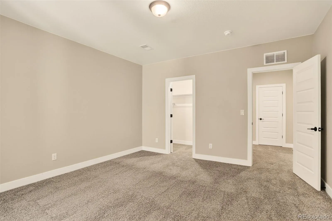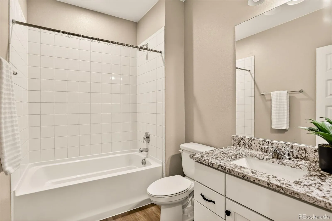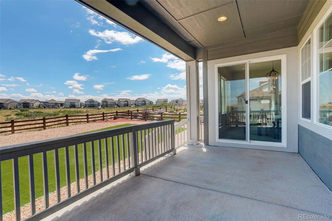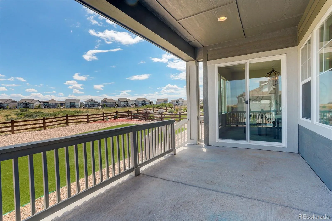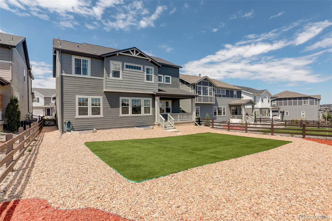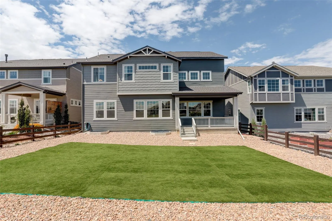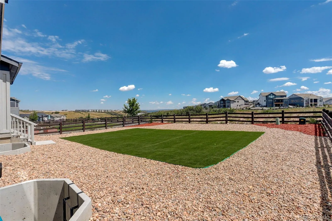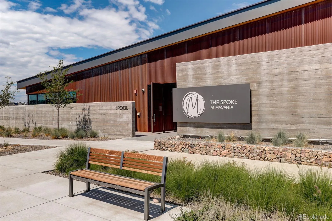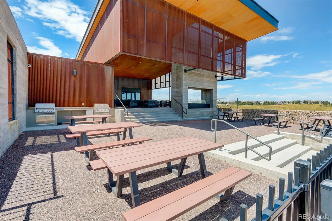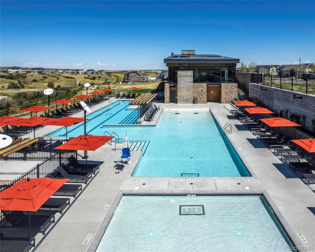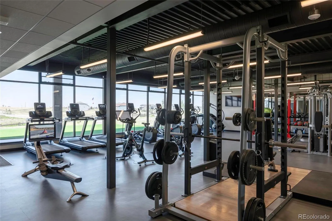Metro Denver Luxury Homes For Sale
Better than new, includes over $76,000 in design center upgrades and a finished basement, backyard, and low maintenance front yard! Why wait to build! This stunning 2-story Vail floorplan is in beautiful Macanta! From the street you will love the front porch with native rock exterior to enjoy your morning coffee. Upon entering, you can see beautiful luxury vinyl plank flooring on most of the main level that gives easy maintenance and water resistance. The main floor has a flex area that can be used as a living room or office, while the great room concept features a family room, dining area, and kitchen offering a modern open feel. A spacious gourmet kitchen includes White cabinets with 42” uppers, Quartz countertops, huge island with seating, S/S appliances and much more! You will appreciate the large walk-in pantry for all your storage needs. An oversized family room features a gas-log fireplace and soaring ceiling. The bonus room could be a playroom or set up as your own library! Upstairs, you can discover the spacious primary bedroom retreat with coffered ceiling, 5-piece ensuite, and large walk-in closet. Three secondary bedrooms and 2 full baths finish out the upper level. Upstairs laundry for your convenience! The finished basement has rec room, 5th bedroom, and full bath. A covered patio allows for use all year long! Low maintenance backyard with artificial grass and backs to an open area. An oversized lot provides plenty of space for the huge finished 3-car garage. Dual climate control! Check out Macanta’s 450-acre regional park, 13 miles of bike trails, and awesome community amenities including pool, playground, and gym. For information and photos of the Macanta amenities check: https://livemacanta.com/lifestyle.


