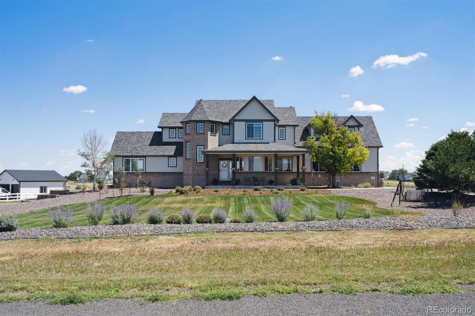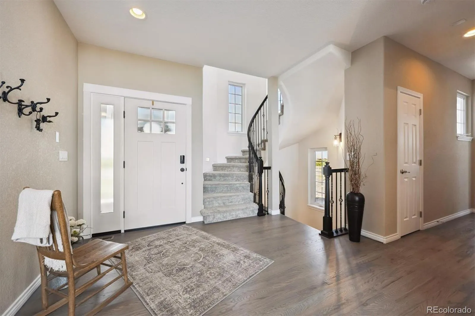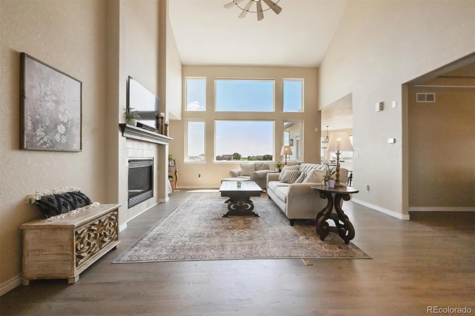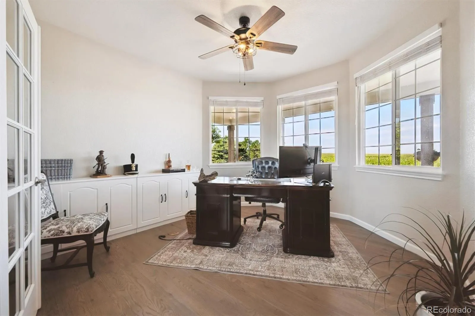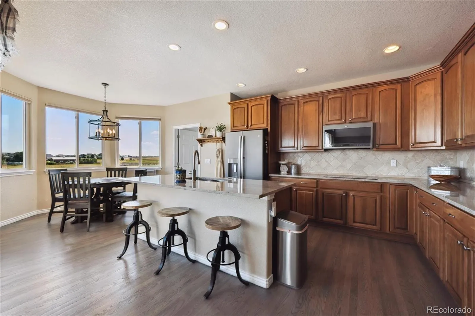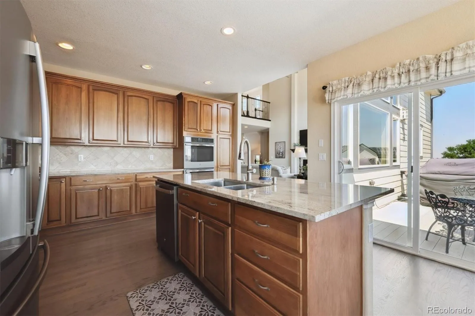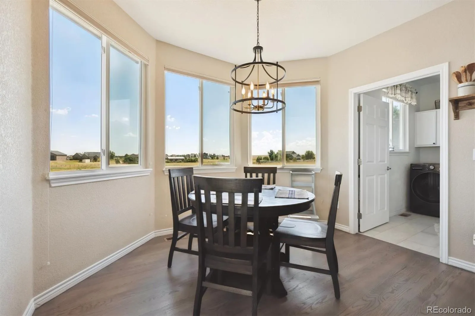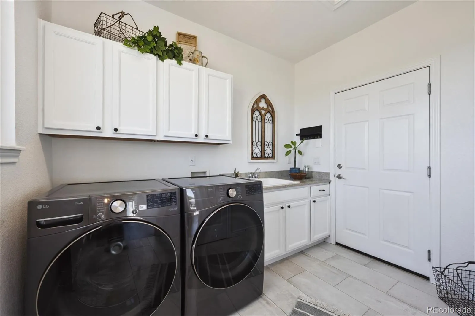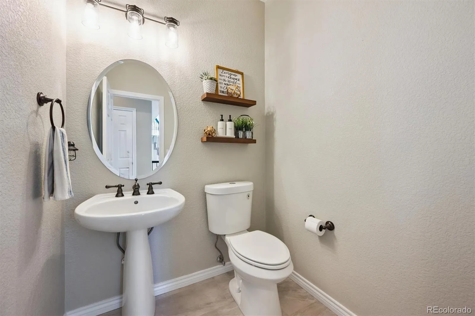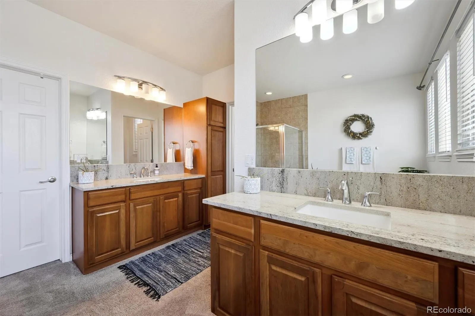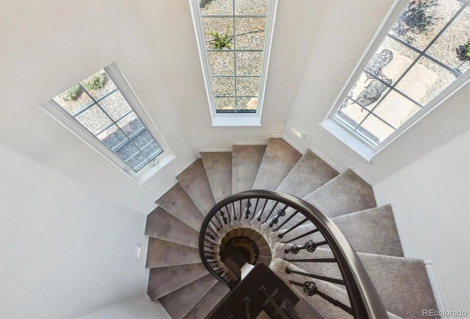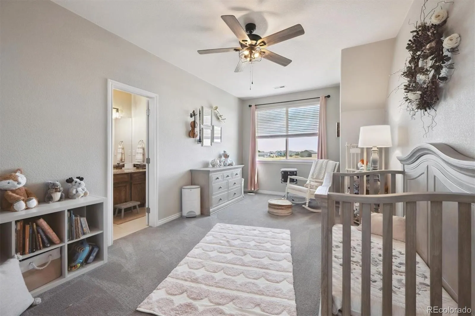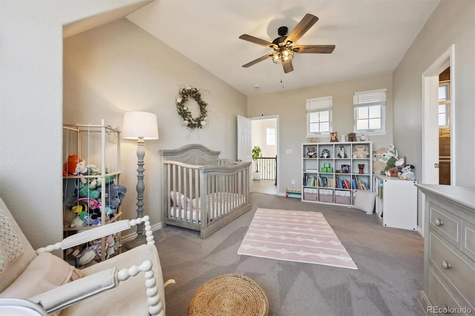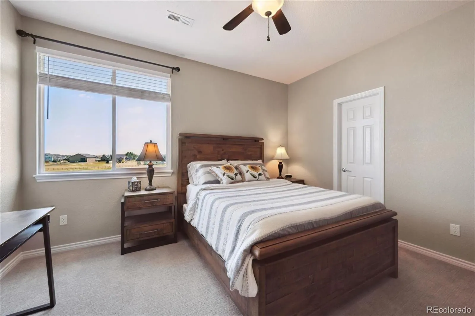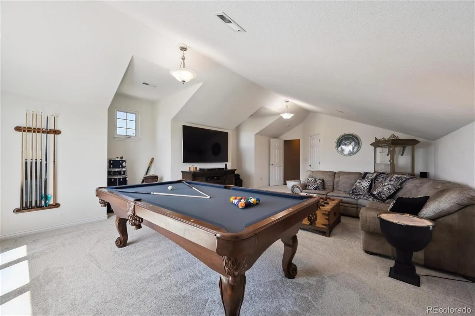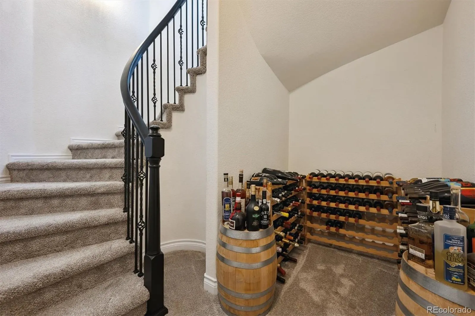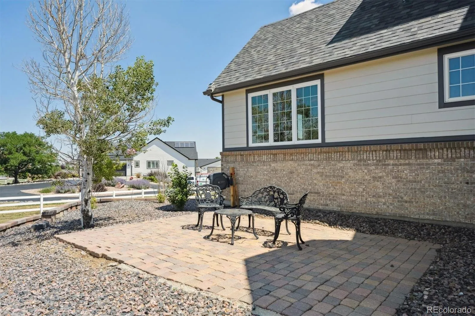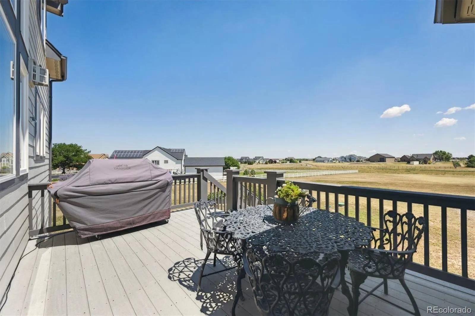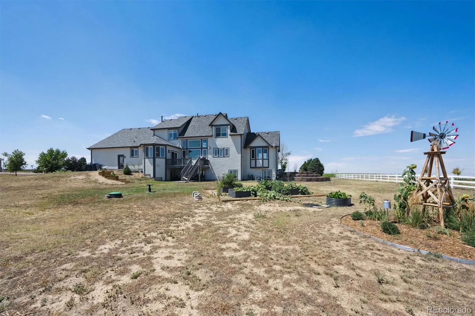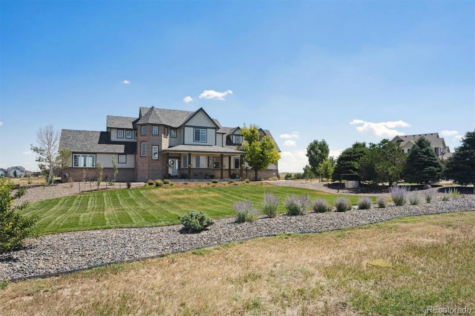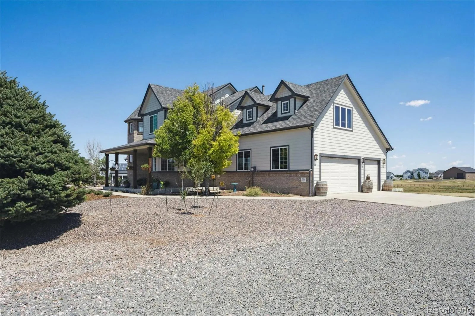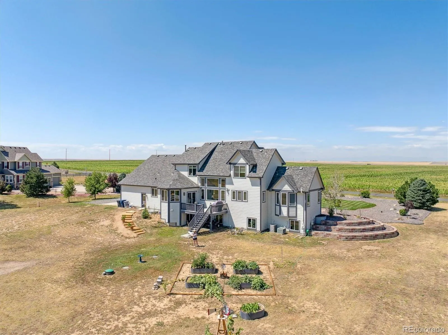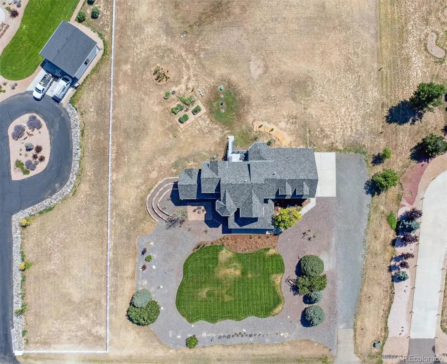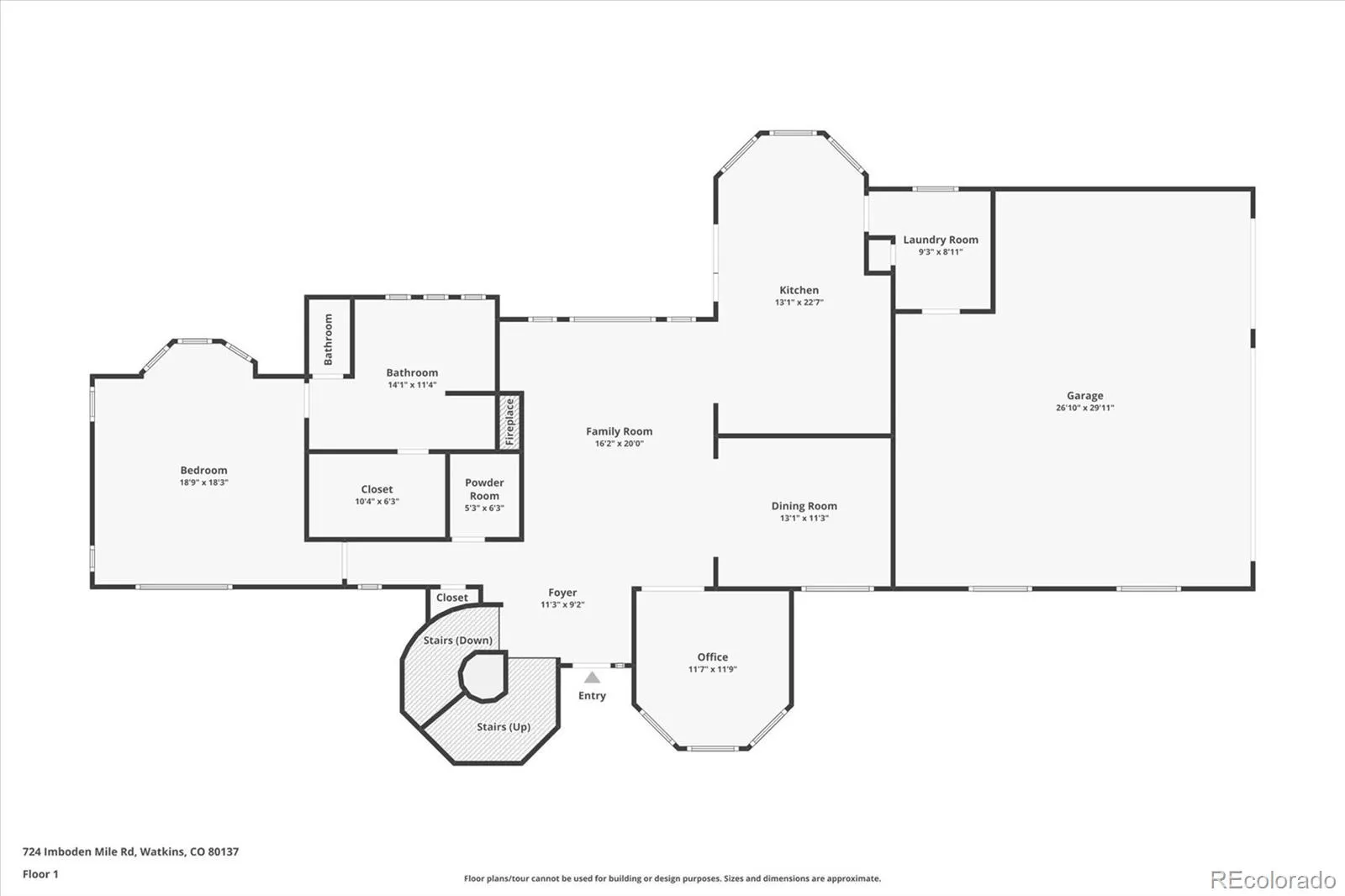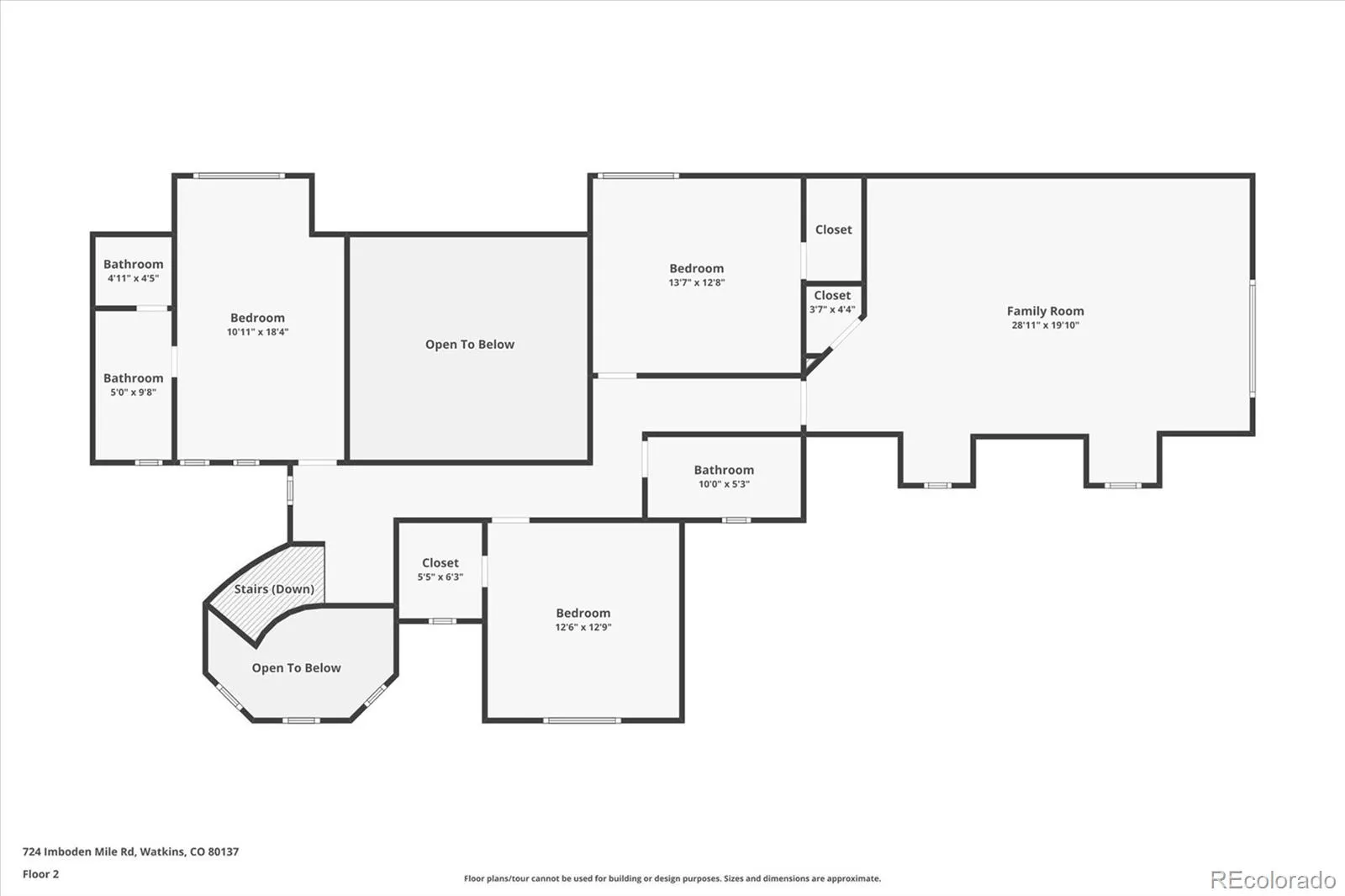Metro Denver Luxury Homes For Sale
Updated, remodeled, and full of upgrades with an open floor plan and mountain views! Comfort, style, and space come together perfectly in this 4-bedroom, 4-bath home that sits on 2.41 acres backing to a greenbelt, offering sweeping mountain sunsets and peaceful sunrises. With almost 5,500 sq. ft. of living space including a full unfinished basement and an attached oversized 3 car garage, you’ll have endless room to enjoy. Recent updates include fresh paint inside and out, newer carpet, refinished hardwood floors, and a stunning new iron staircase railing. The kitchen is a showstopper with new granite countertops, tile backsplash, induction cooktop, stainless steel appliances, and plenty of cabinet space. All bathrooms have been completely remodeled with new tile, granite, and beautiful finishes. The main floor features an inviting primary suite with vaulted ceilings, a 5-piece bath, and abundant light, along with an office, family room with fireplace, dining room, mudroom with laundry, and an eat-in kitchen. Upstairs you’ll find three bedrooms, including an ensuite or second primary, plus a spacious soundproofed game room with vaulted ceilings that is perfect for entertaining. Enjoy modern comforts like smart lighting, new ceiling fans, and extra insulation for energy efficiency, along with a newer furnace, hot water tank, central A/C, and roof. Outside, relax on the covered front porch or private back deck, grow in the garden beds, or imagine adding a pool, hot tub, or gazebo to create your dream outdoor retreat. Located just 21 minutes from DIA, 19 minutes from Southlands Mall, and 34 minutes from DTC, this impeccably maintained home offers the perfect mix of privacy, convenience, and breathtaking views. Best value in Watkins Farms. Schedule your private showing today!

