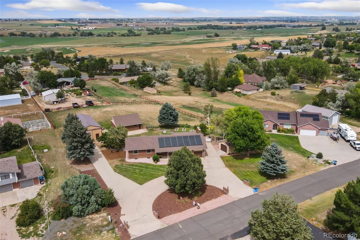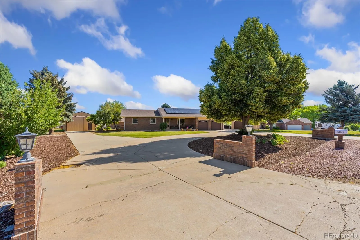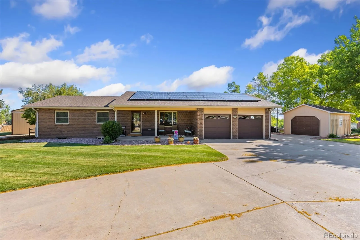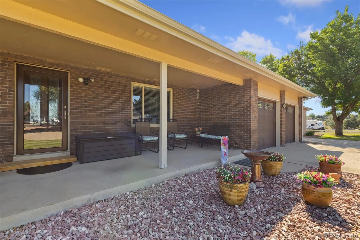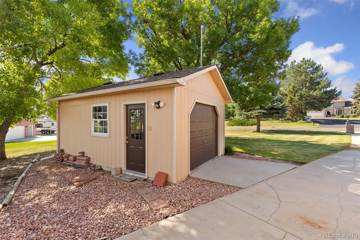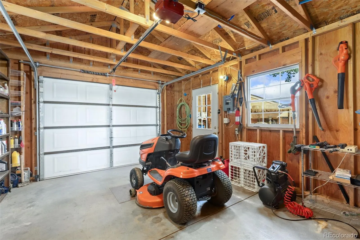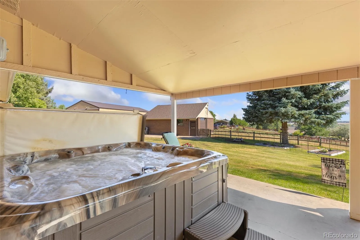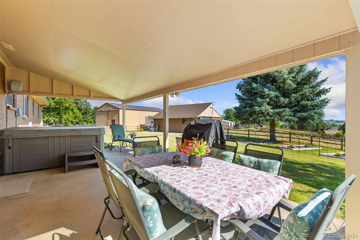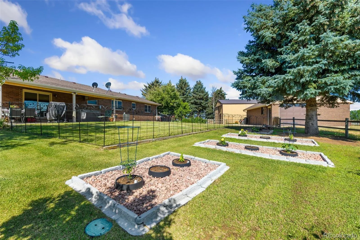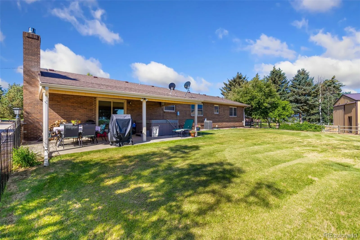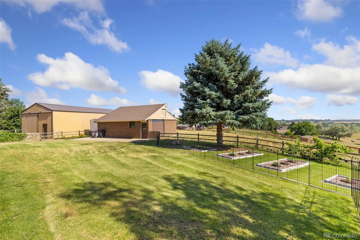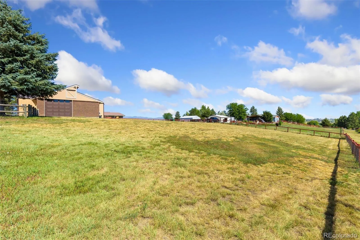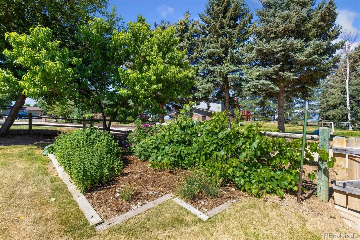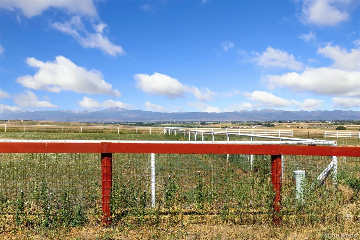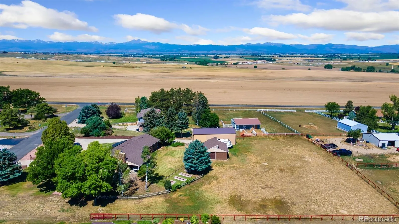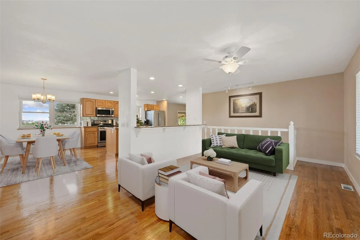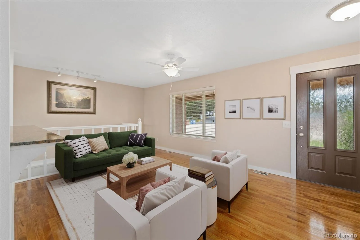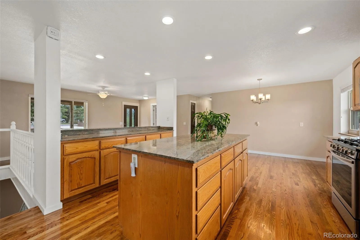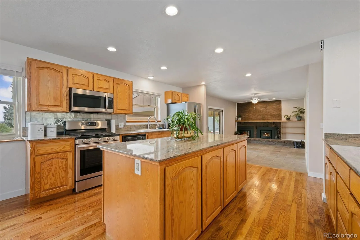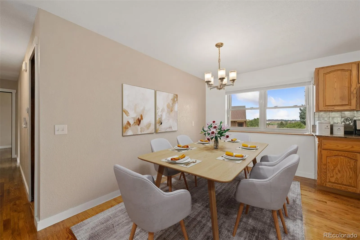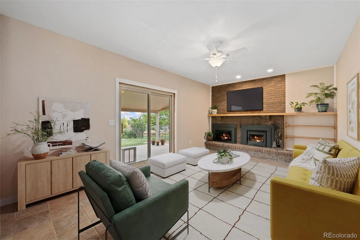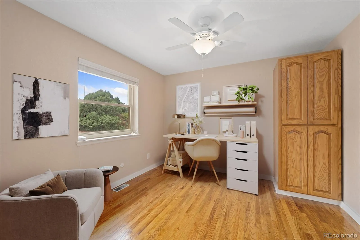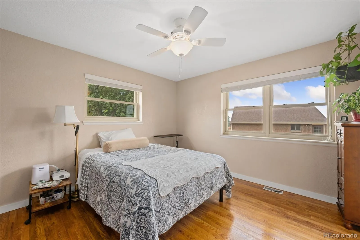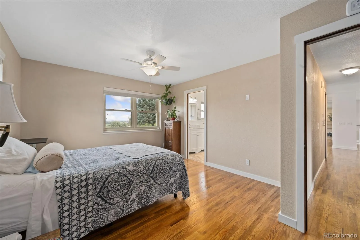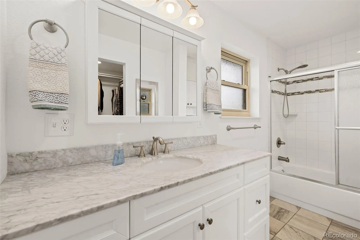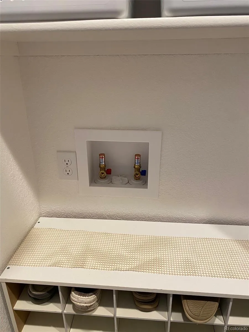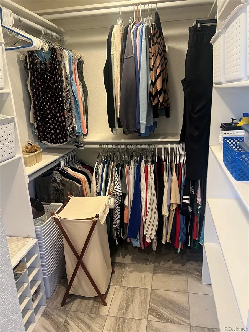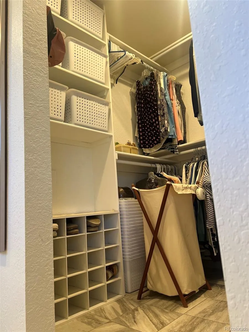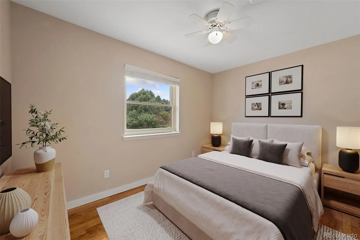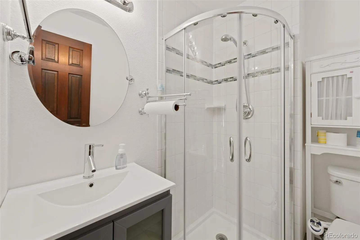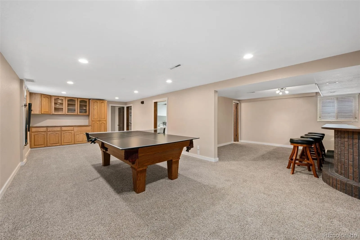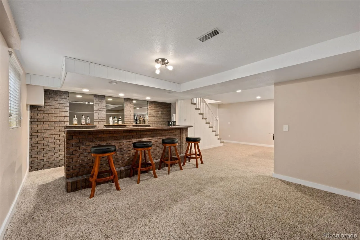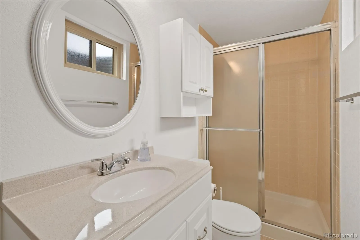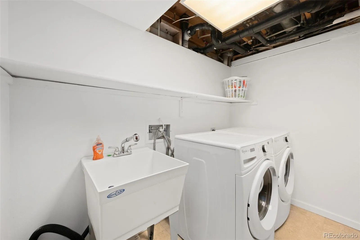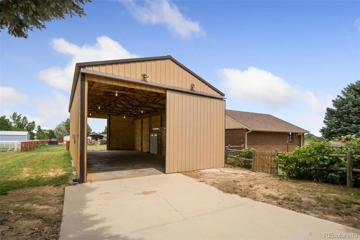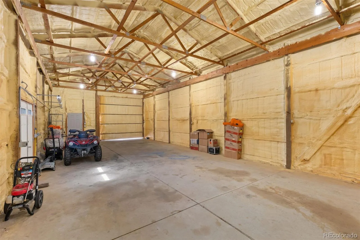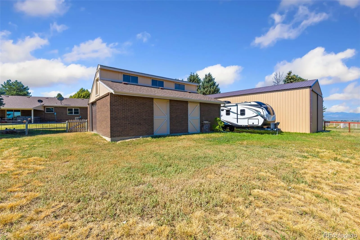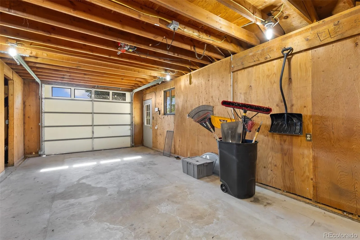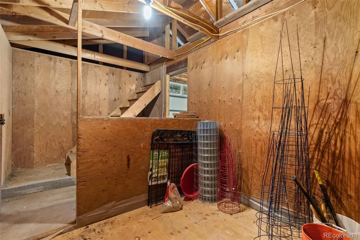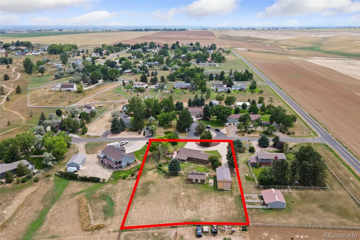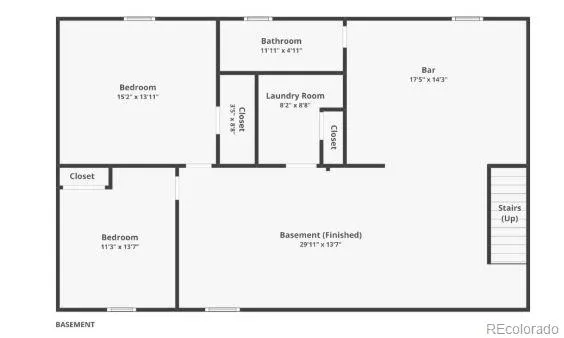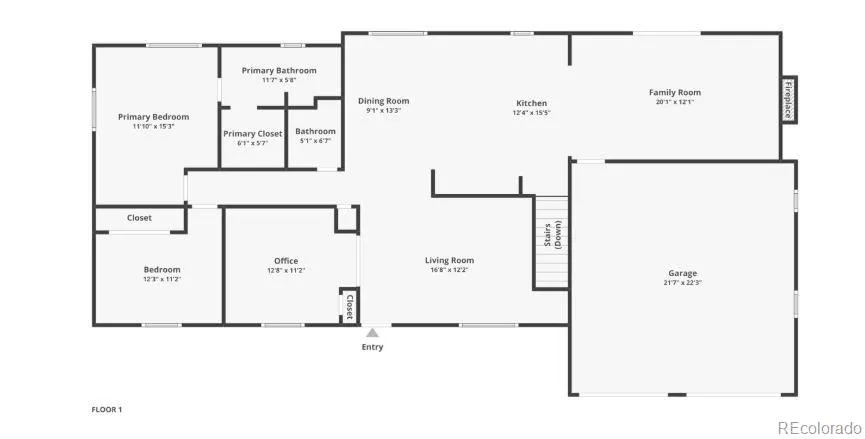Metro Denver Luxury Homes For Sale
Great price adjustment makes this ultimate toy lover’s property irresistible! Remarkable ranch-style home, where multiple outbuildings and versatile acreage create unmatched flexibility for all your hobbies and storage needs. Surrounded by beautifully maintained grounds, this home features a drive-through outbuilding with a massive 12-foot door—perfect for housing your RV, boats, or trailers—plus additional outbuildings that provide endless options for workshops, storage, or creative space. Three dedicated 50-amp RV hookups make parking and powering rigs simple, with room for guests and all your equipment. The property is as functional as it is beautiful, enhanced by a Rachio 3 smart sprinkler system for efficient lawn and garden care. Inside, the full finished basement with a spacious wet bar is ideal for entertaining after a day of projects or adventuring. With over $180,000 in thoughtful upgrades—including PAID OFF solar panels for reduced energy costs and a 2018 roof—this home combines modern efficiency with country comfort. The redesigned primary suite features heated floors, a walk-in closet, and laundry convenience, while appliances are all included for true move-in-ready ease. After a productive day working in the shop or hitting the trails, relax in your private hot tub or visit the nearby brand-new golf course. With multiple outbuildings offering unparalleled flexibility, plus a pre-inspection and 14-month Blue Ribbon Home Warranty, this one-of-a-kind acreage is ready to fit your lifestyle today.

