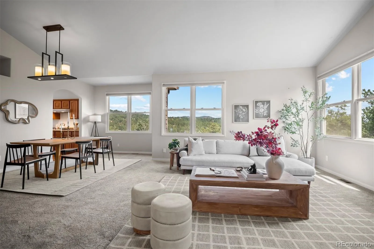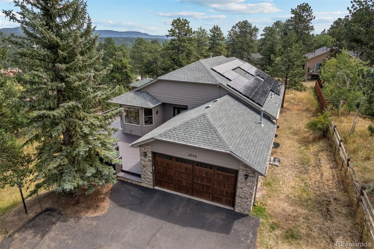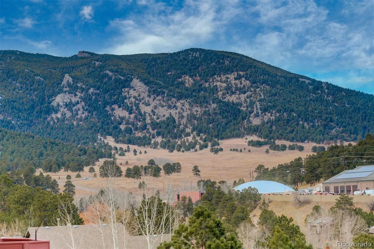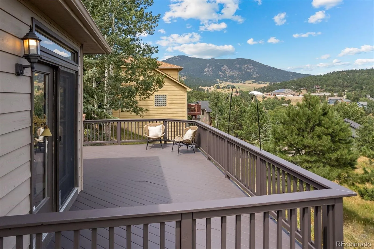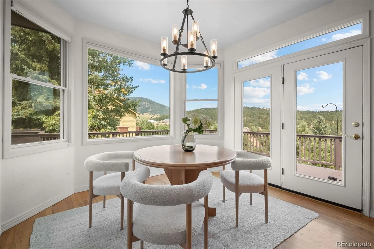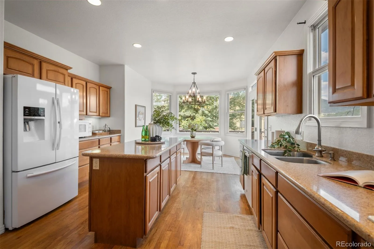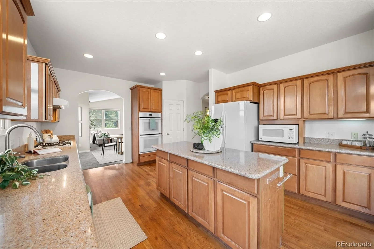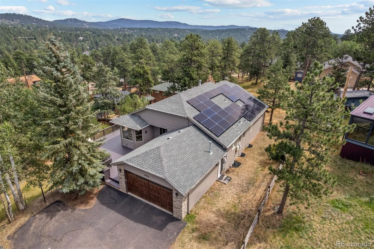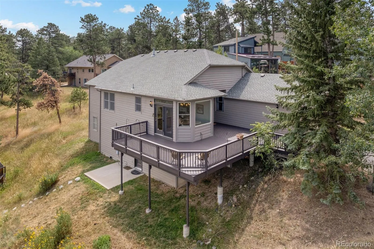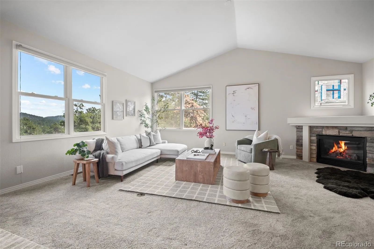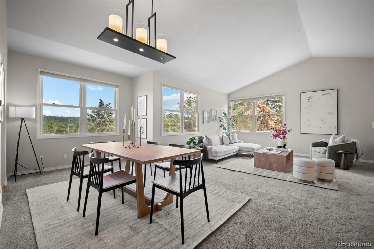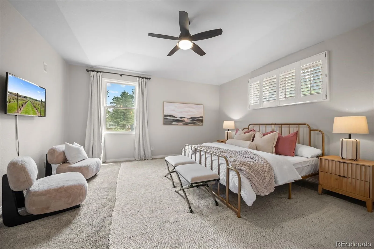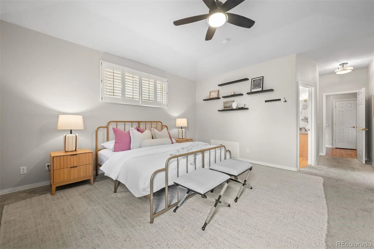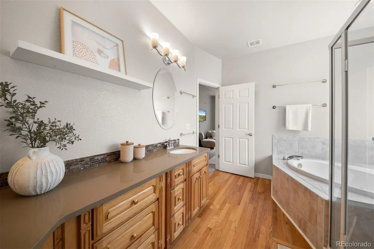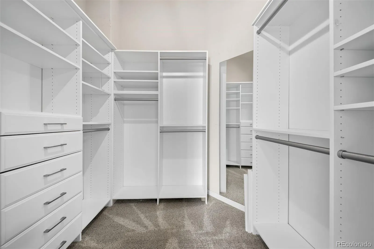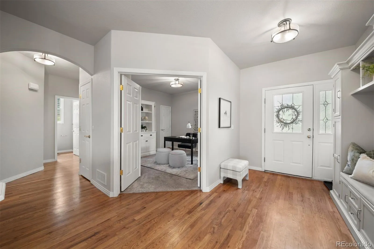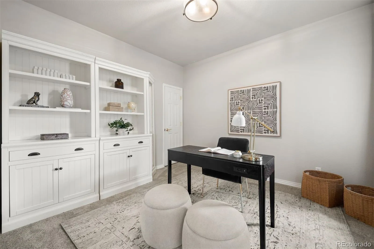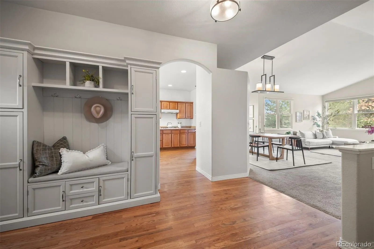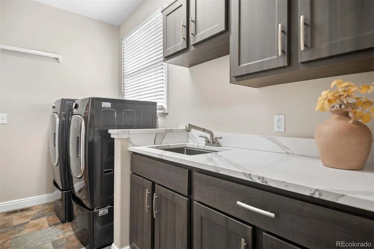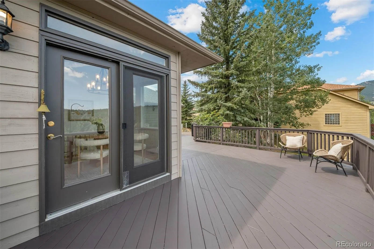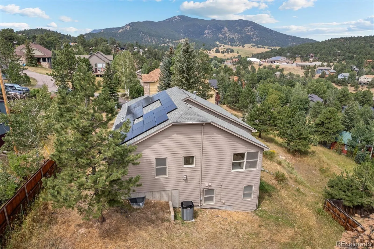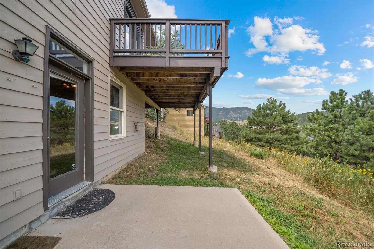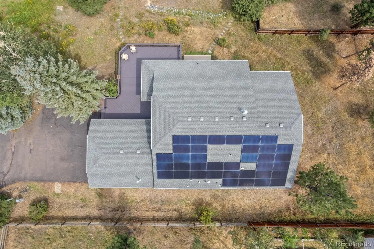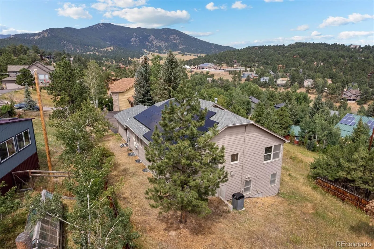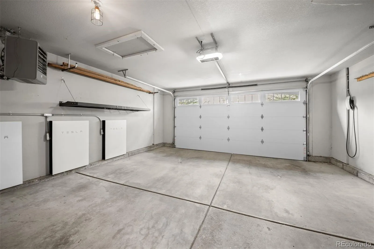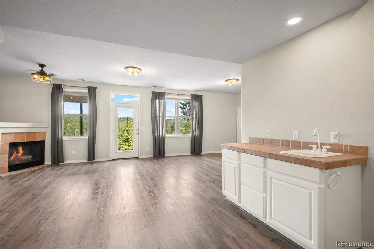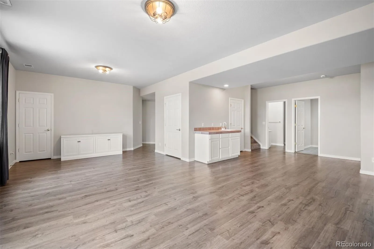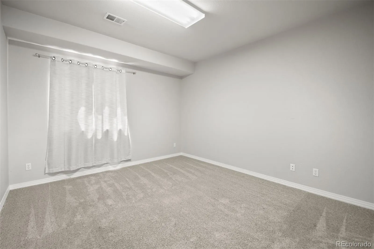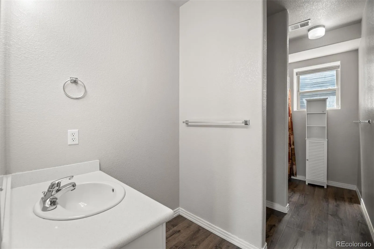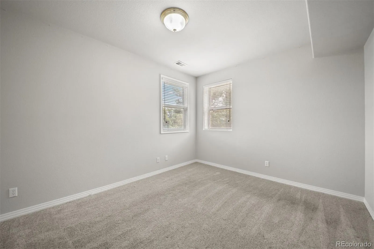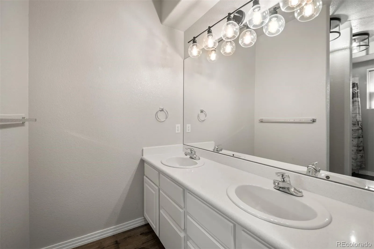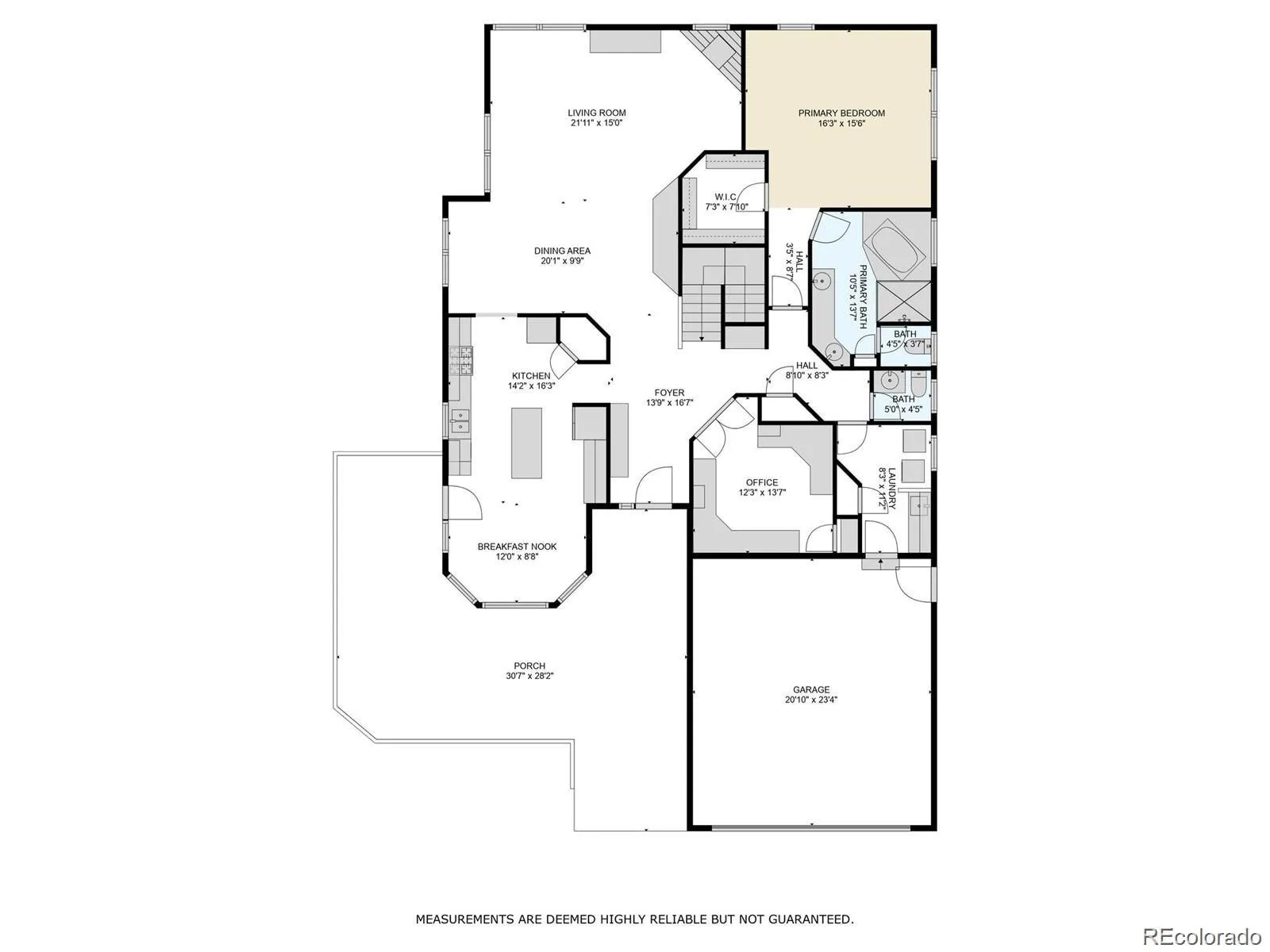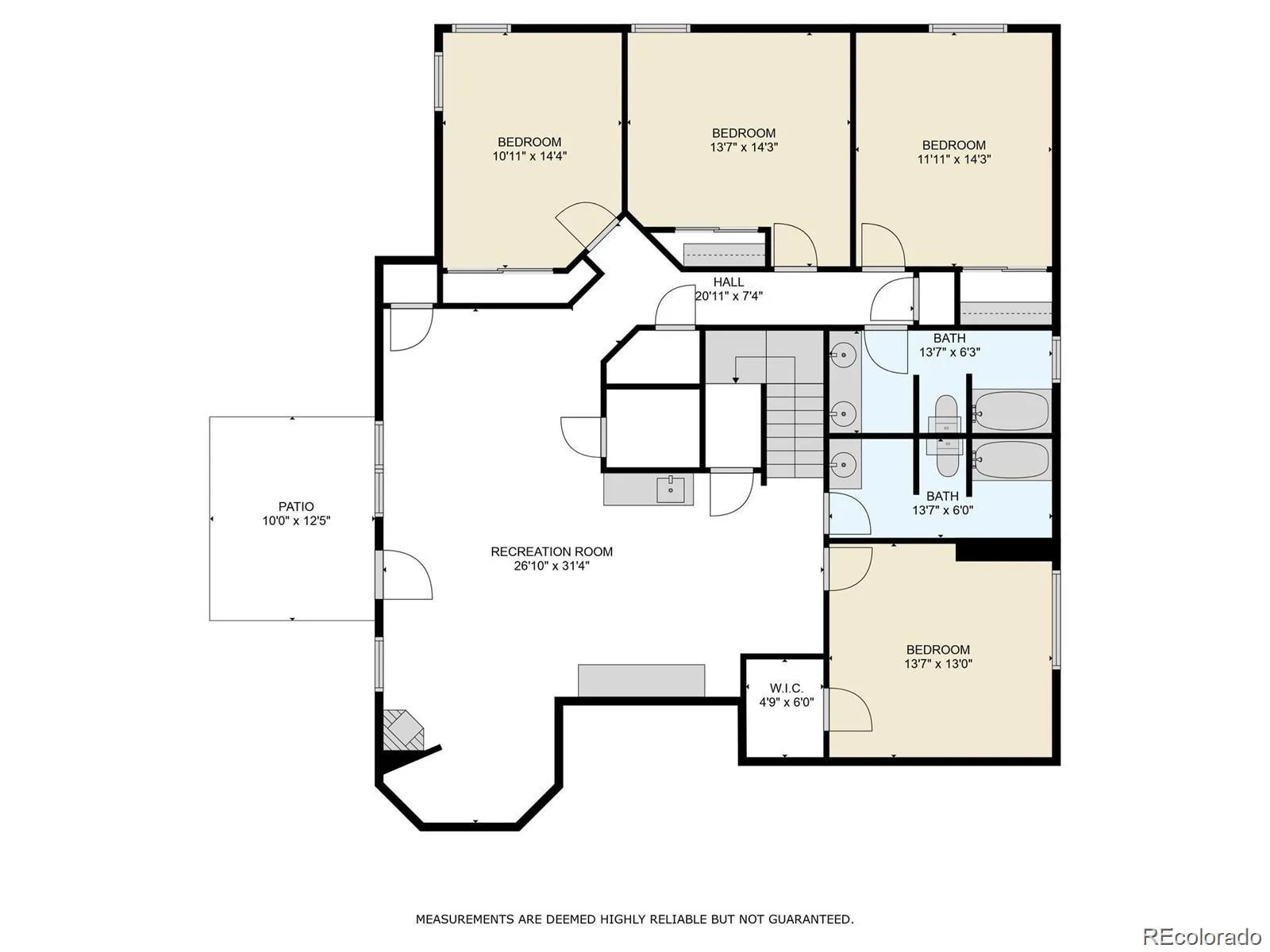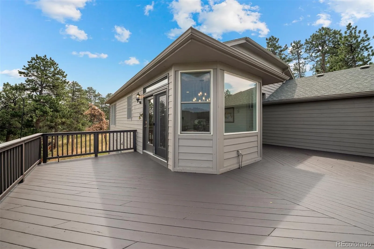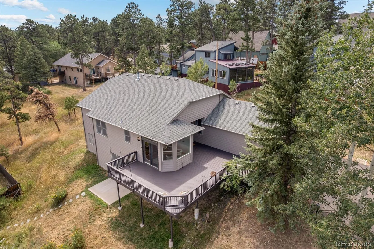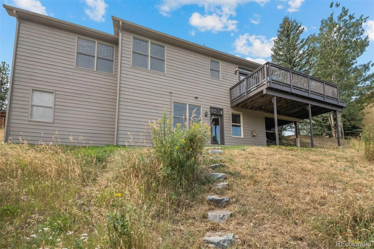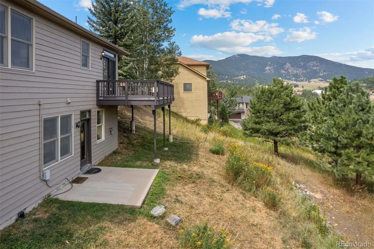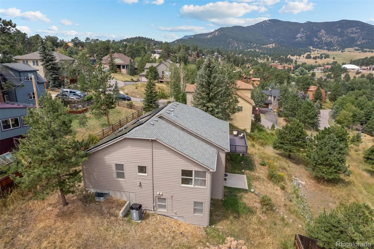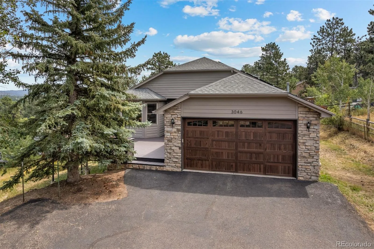Metro Denver Luxury Homes For Sale
Enjoy the best of Colorado living in this stunning 5-bedroom, 4-bath Mountain Contemporary Ranch, perfectly situated on a .46-acre lot with sweeping views of Bergen Peak. With 3,970 square feet of thoughtfully designed space, this home offers the ideal blend of comfort, efficiency, and style. Located in desirable Bergen Glen Estates, a north Evergreen enclave of 16 custom homes built along Sun Creek Ridge Rd. These homes rarely come on the market.
The main floor features a spacious primary bedroom suite, a dedicated home office, a convenient laundry room, and beautifully flowing living spaces. The lovely kitchen is a chef’s dream, complete with a granite island, upscale appliances, hardwood cabinetry, and abundant workspace. A sunny breakfast nook with a bay window captures serene mountain views, while the formal living and dining rooms are centered around a warm gas log fireplace—perfect for entertaining or quiet evenings in.
The finished basement adds incredible flexibility with a large family room, rec room, and additional space for guests or hobbies.
Recent updates include central air (rare in mountain homes), a Hepa air purifying system, newer garage door, newer appliances, luxury vinyl plank flooring, quartz counter tops in the primary bath & laundry, refurbished deck, a class 4 50 year roof with warranty, and a fully paid solar panel system with a 45-kilowatt storage pack, offering exceptionally low utility bills and energy independence.
With timeless mountain charm, modern upgrades, and unbeatable views, this home is truly move-in ready. Located just minutes from trails, top-rated schools, and shopping, it’s the lifestyle you’ve been waiting for.

