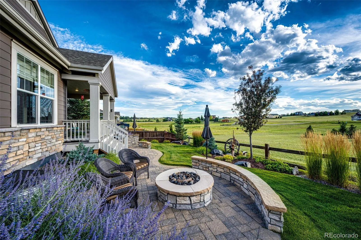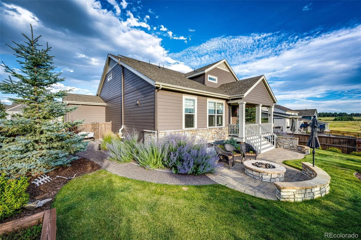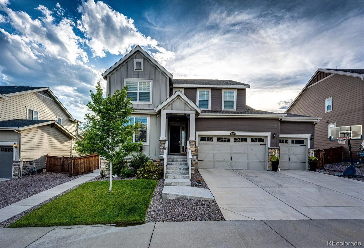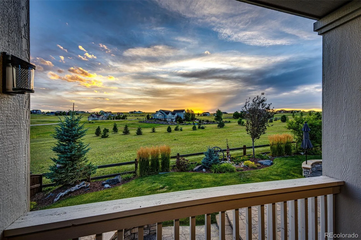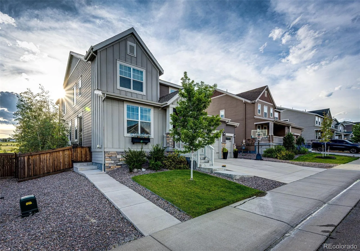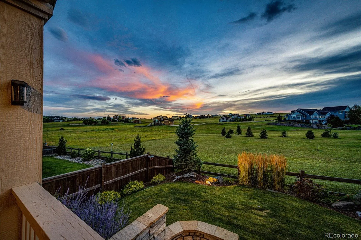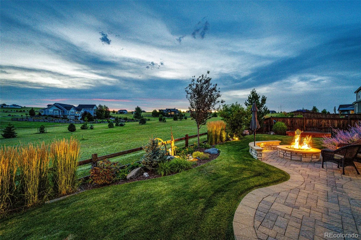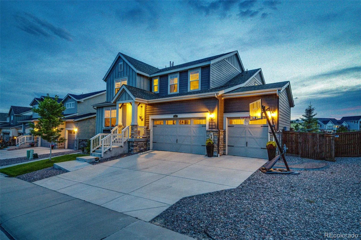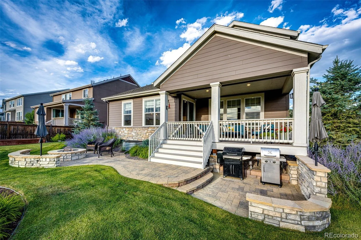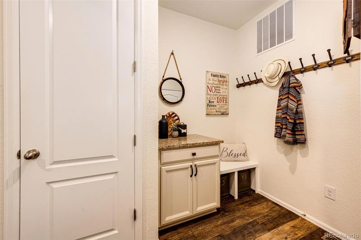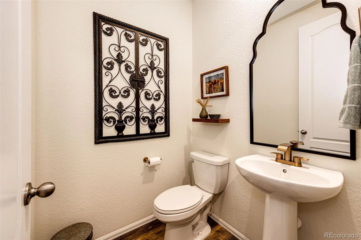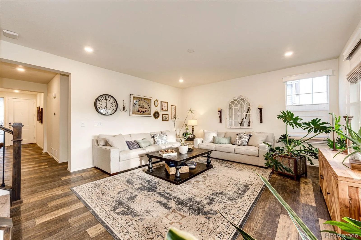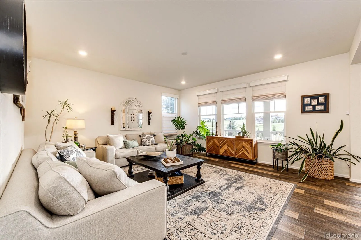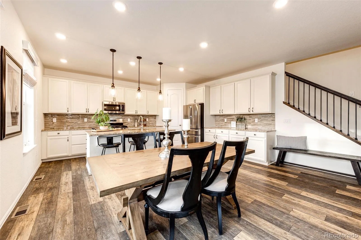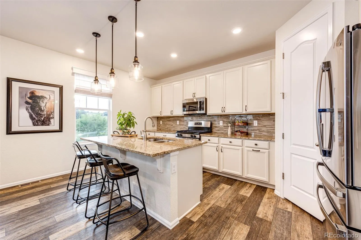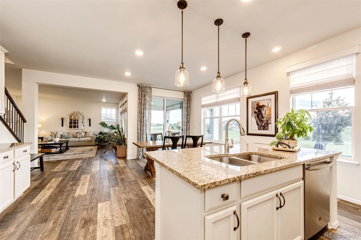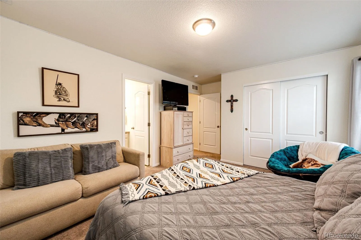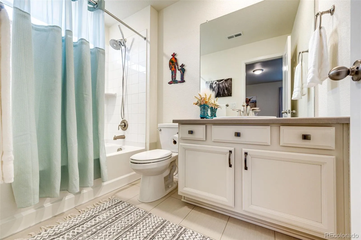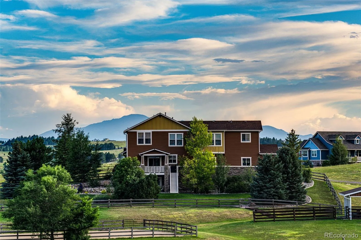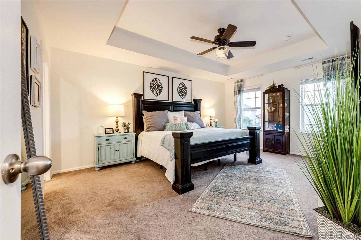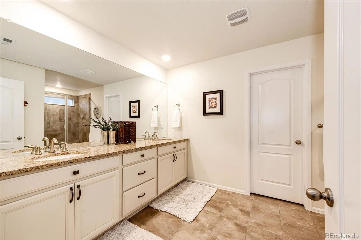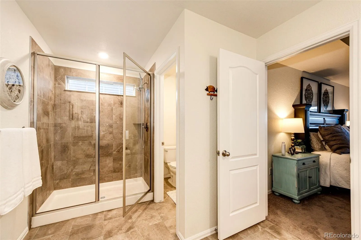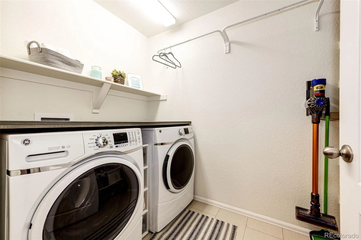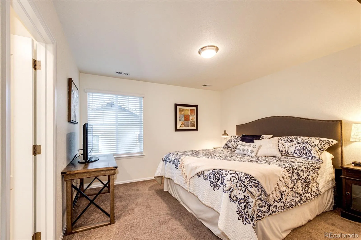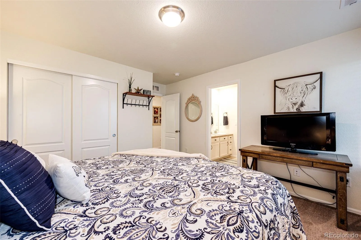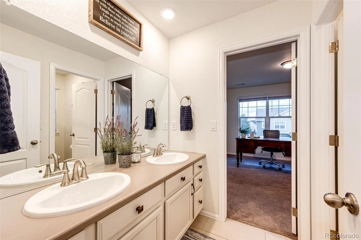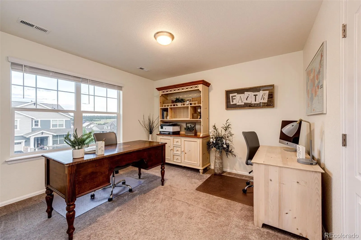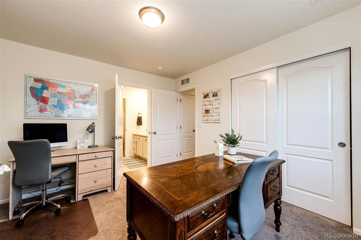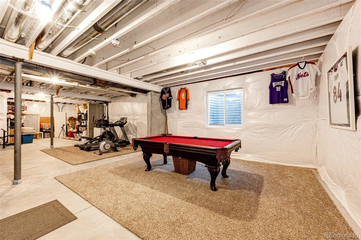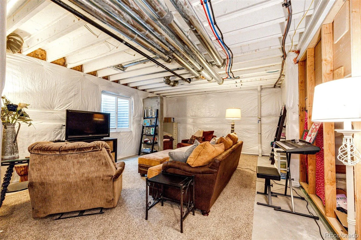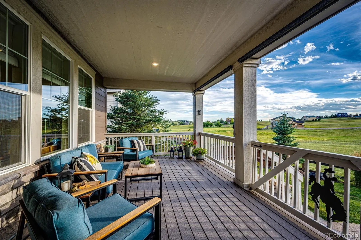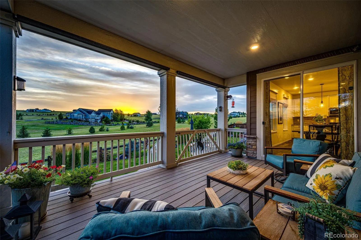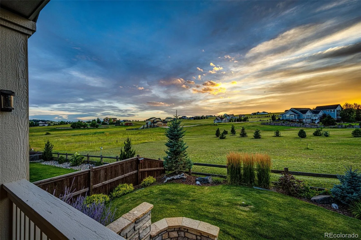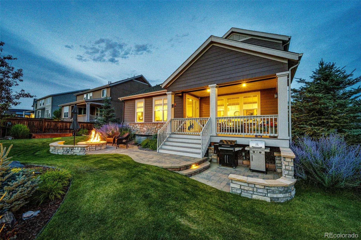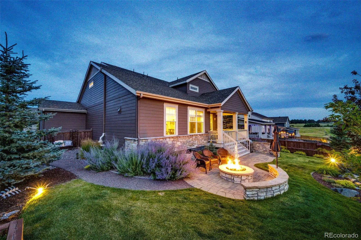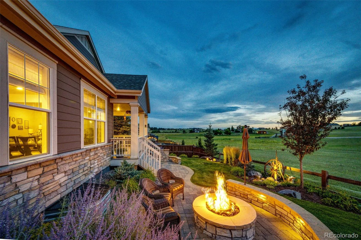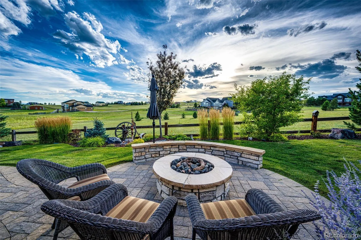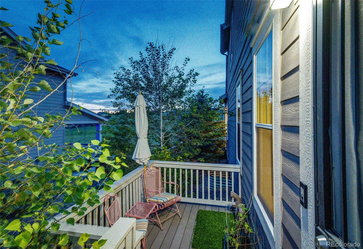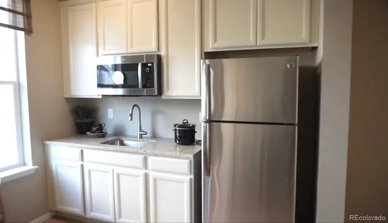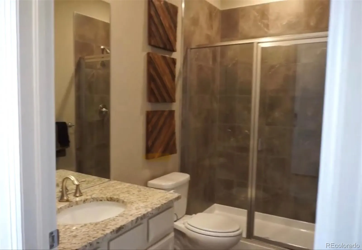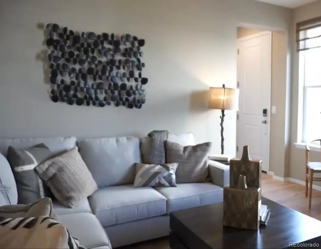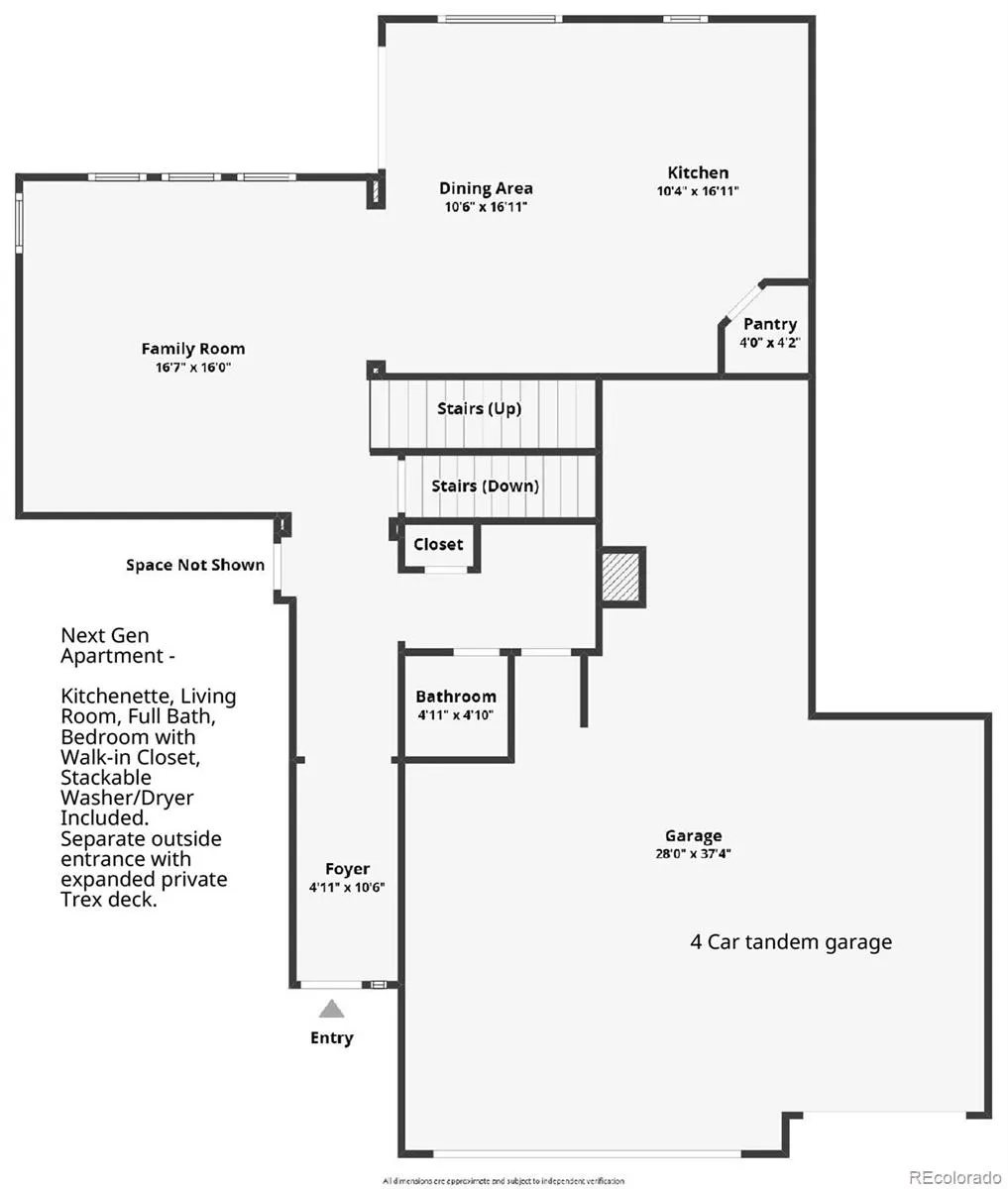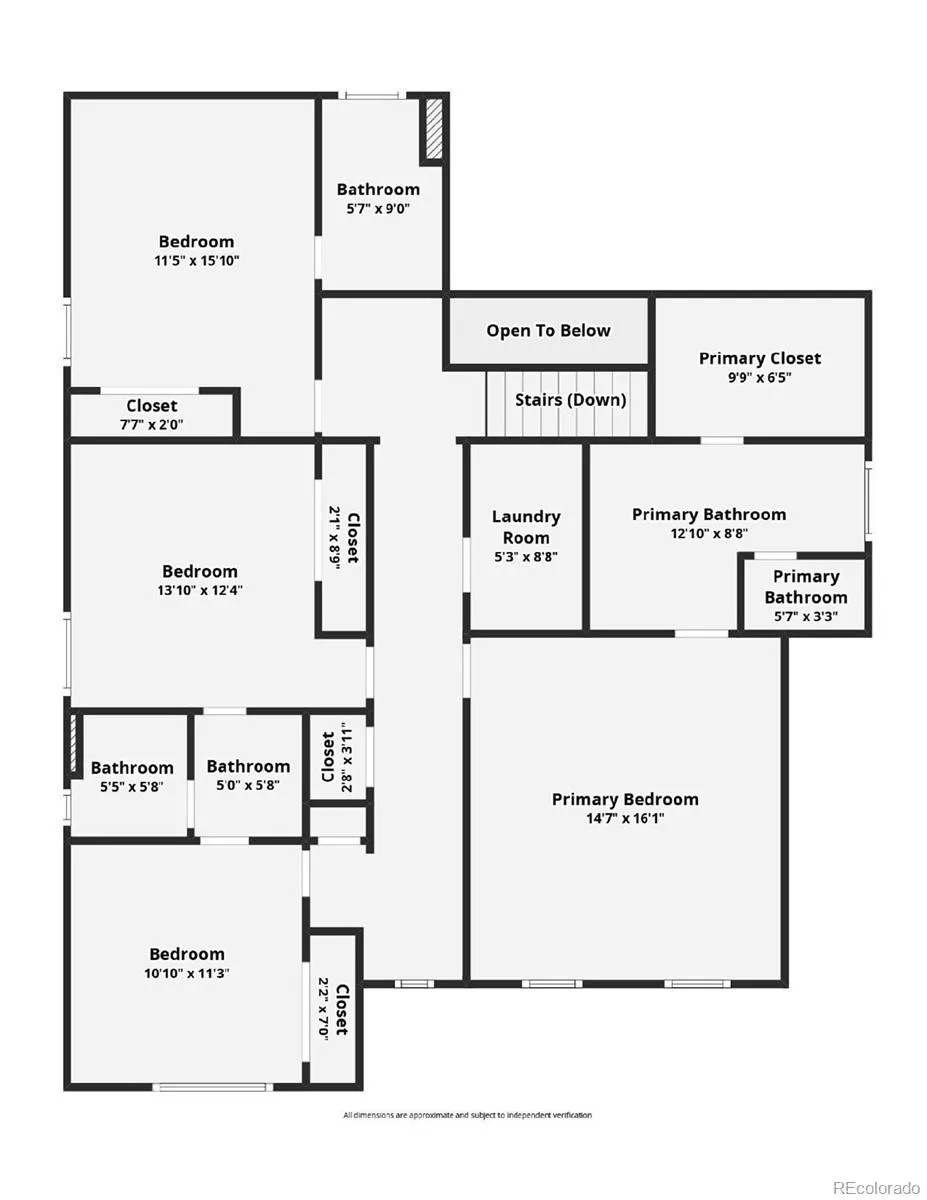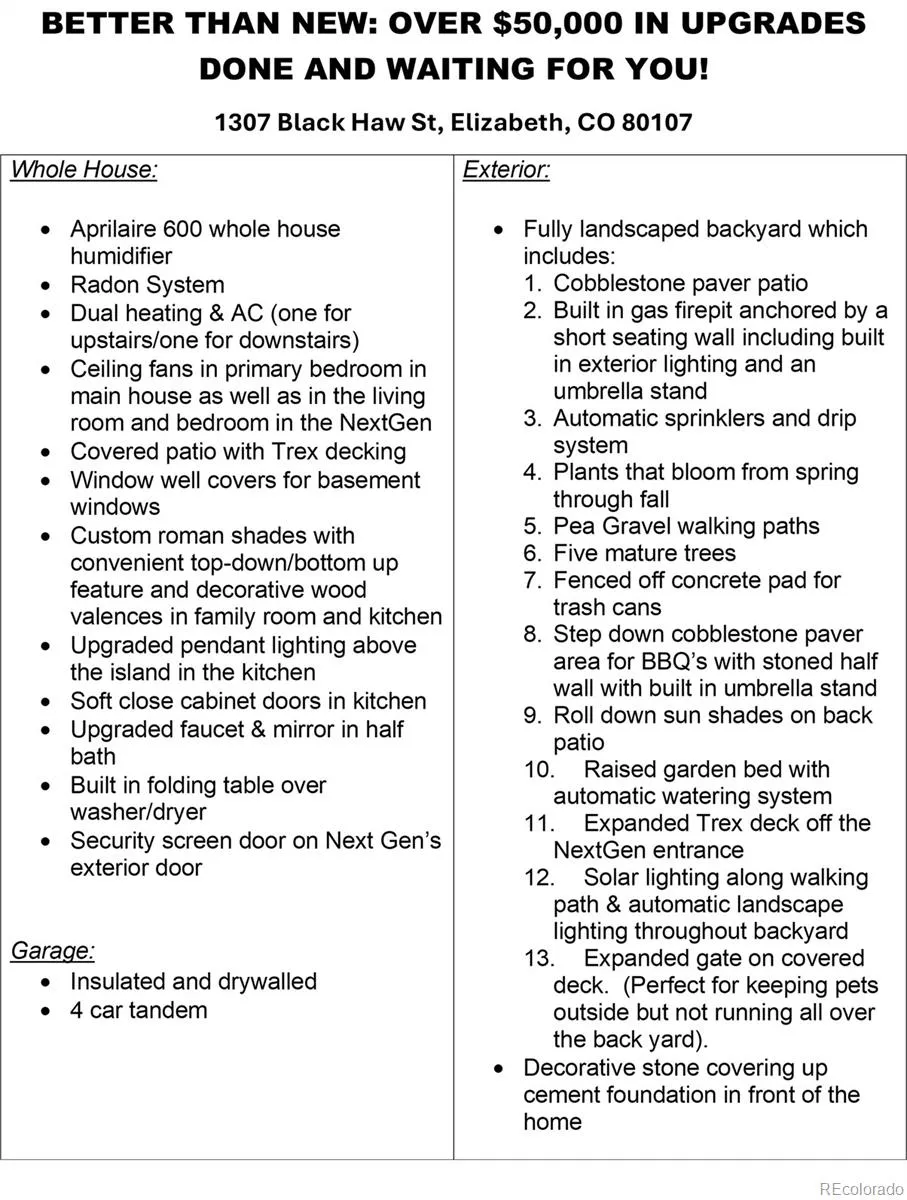Metro Denver Luxury Homes For Sale
This is the one you’ve been waiting for! Better than new! Over $50,000 in upgrades done without the wait of new construction! Lennar’s Brookside Next Gen Model is designed for multigenerational living in mind. A home within a home, it includes a separate, private suite attached to the main residence with its own entrance, living room, kitchenette w/full refrigerator & convection microwave, bedroom w/ a walk-in closet, bathroom, stackable washer/dryer, & a private deck, makes this a cozy retreat for extended family, rental income, or home office. You can’t beat this location with incredible views! Enjoy the breathtaking sunsets from the back covered deck overlooking a professionally landscaped back yard. Complete w/ a stone gas firepit w/ built in seating, beautiful vegetation that blooms from spring to fall, a separate area for BBQ’s shaded by a built-in umbrella stand, & luminated in the evenings by landscape lights. There’s even a raised garden bed for the gardener in the family. The main home includes 4 additional bedrooms & 3 1/4 bathrooms! Enjoy the convenience of a spacious laundry room located upstairs near the 4 bedrooms which also has a whole wall of shelving for additional storage. With an open concept main living area outlined with large windows topped w/ custom shades & valances, the rooms are flooded with natural light. Entertain around the centerpiece of the kitchen topped w/ granite counters w/ plenty of space for guests to mingle & enjoy all the storage w/ a walk-in pantry & expansive cabinetry. In the basement, the possibilities are endless w/ plenty of room for additional bedrooms, bathroom, & living area. Take advantage of the wider lot sizes in Phase 1 of Gold Creek Valley, a short walk to the community park, and the convenience of being close to town shopping & dining!

