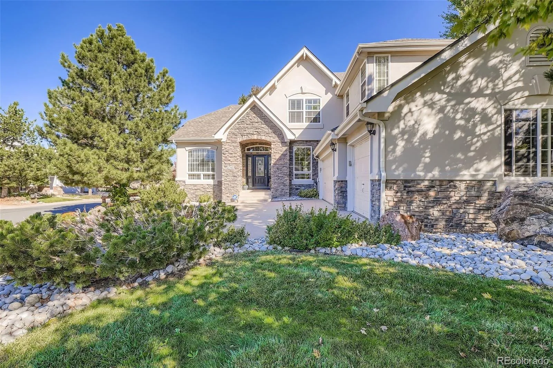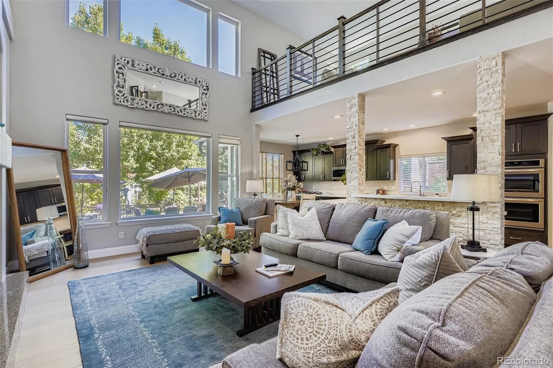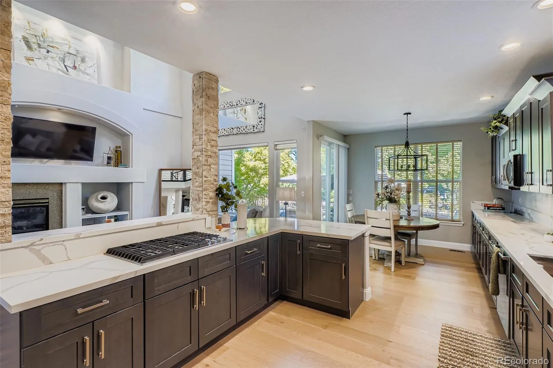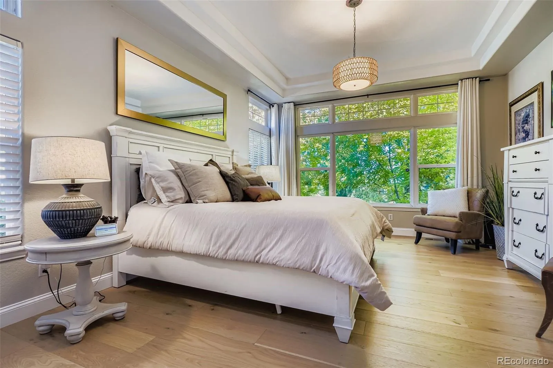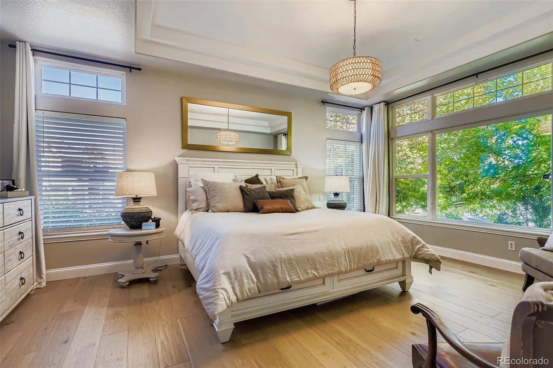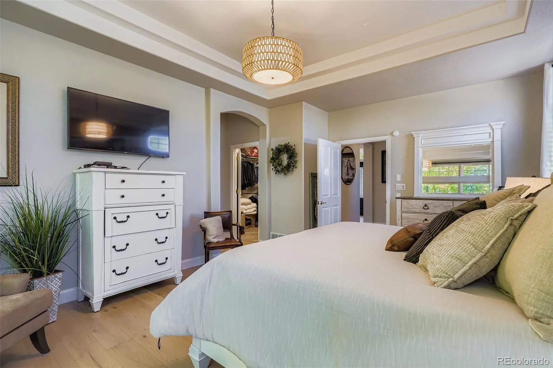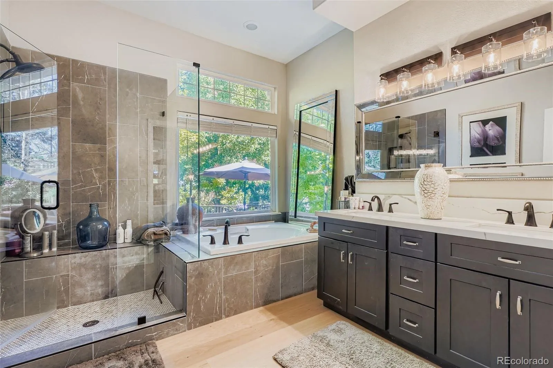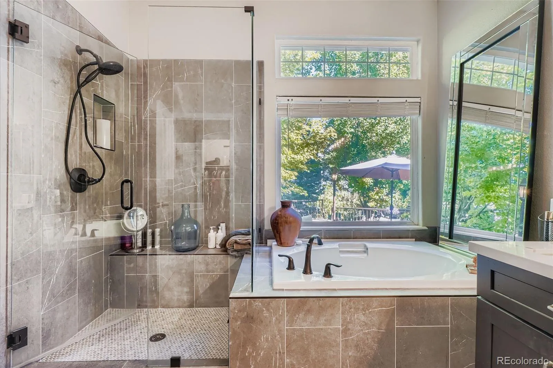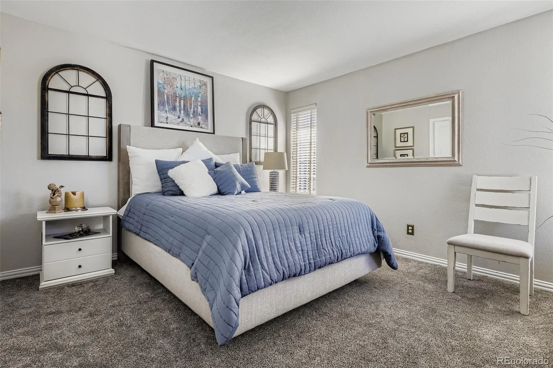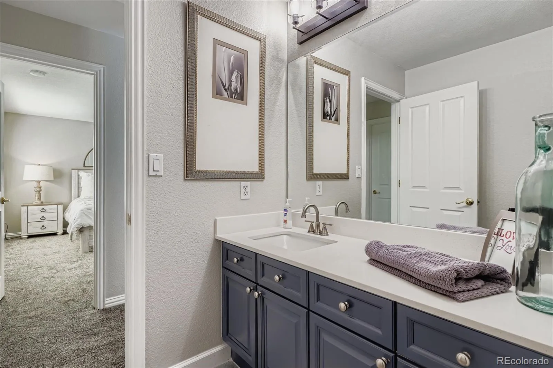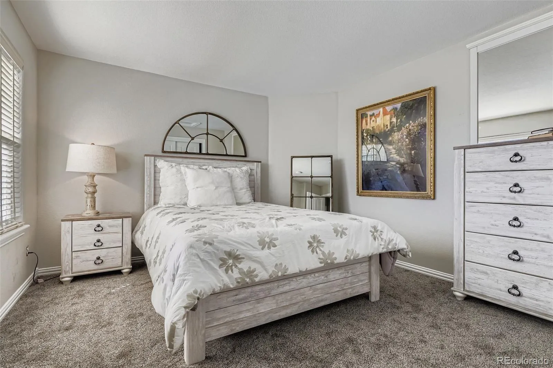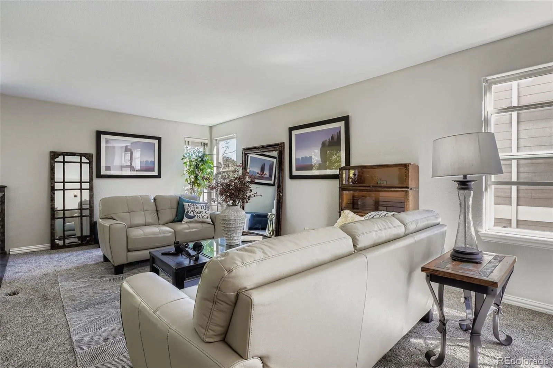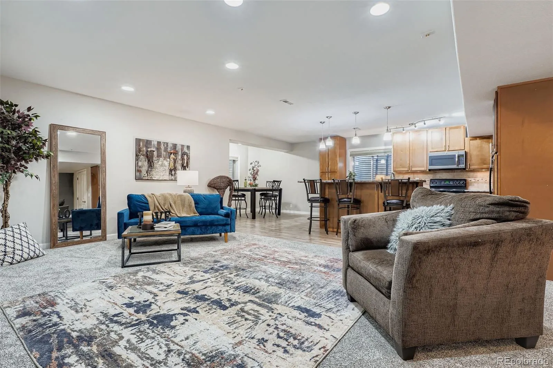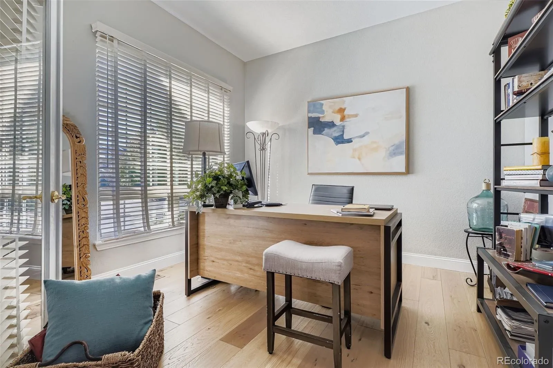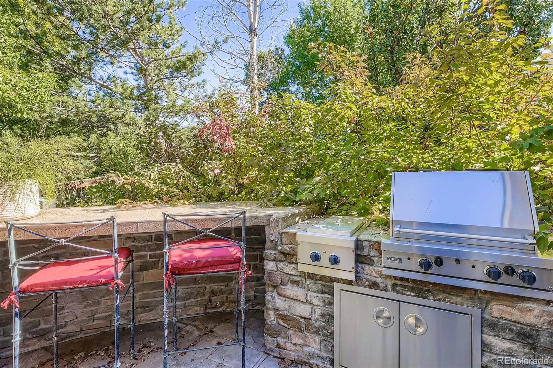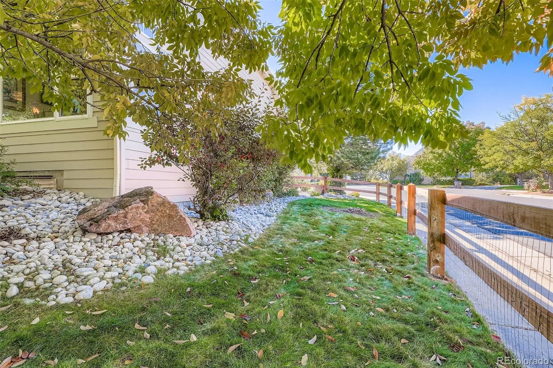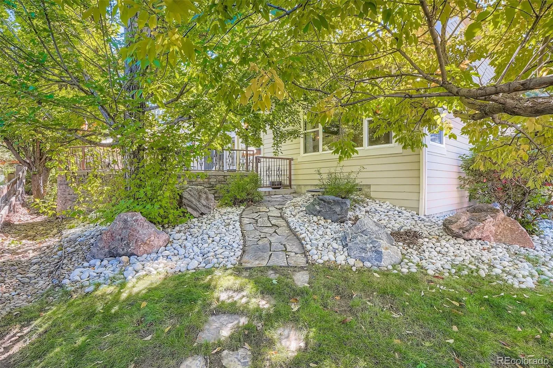Metro Denver Luxury Homes For Sale
Stunning Main Floor Master Bedroom Home with Abundant Living Space
Welcome to one of the most exquisite homes you’ll find, featuring approximately 2,000 sq. ft. on the main floor and an additional 1,000 sq. ft. upstairs. This beautifully designed residence offers a luxurious main floor master bedroom**, ensuring comfort and convenience. The home has been updated in 2023, showcasing a modern kitchen that will impress any chef, along with gorgeous wood laminate floors that extend throughout the main level. Upstairs, you’ll find **new carpeting** in the spacious loft and bedrooms, creating a cozy and inviting atmosphere. Exceptional Features: Elegant wrought iron balusters that add sophistication. An abundance of natural light from the many large windows, enhancing the home’s warmth. One-of-a-kind basement that is beautifully finished, featuring a separate kitchen and laundry area—perfect for guests or extended family. The basement is designed for convenience, with four egress windows and the option for a walk-up entrance. Three-car attached garage that boasts incredible light thanks to its southwest exposure.
As an added bonus, this lovely home is part of a private community that offers a swimming pool exclusively for homeowners. Don’t miss out on this incredible opportunity—homes of this caliber don’t last long on the market! We look forward to welcoming you to your new dream home!


