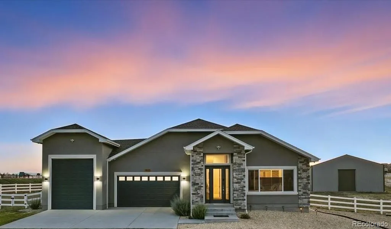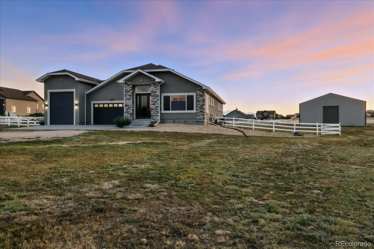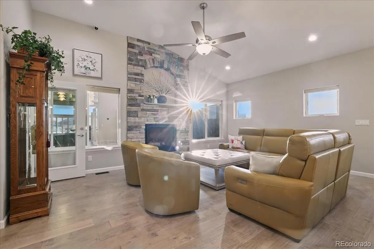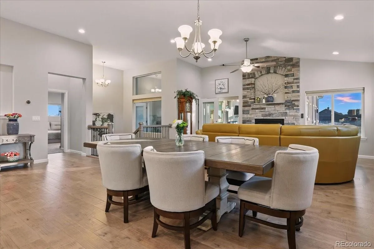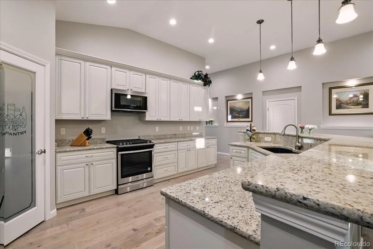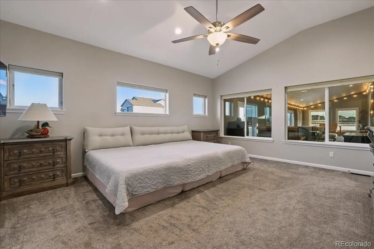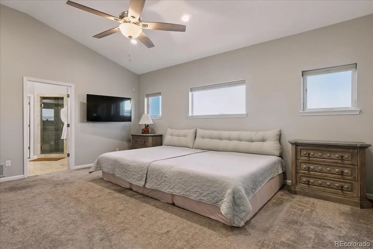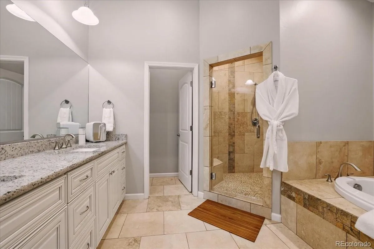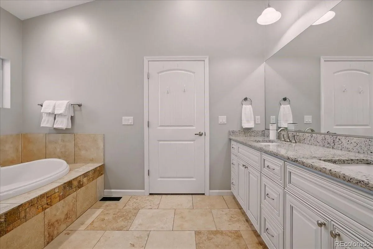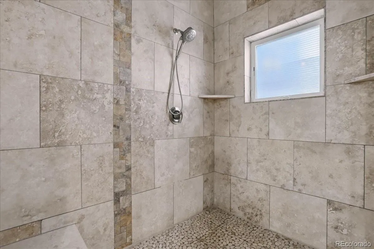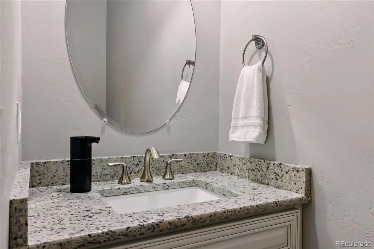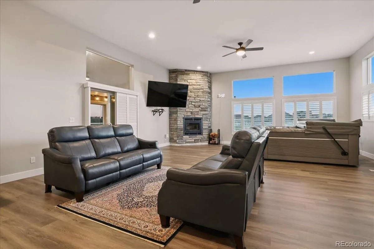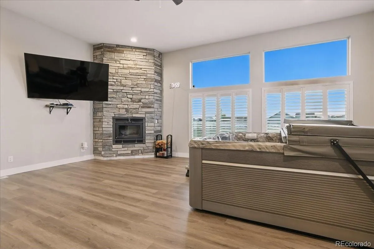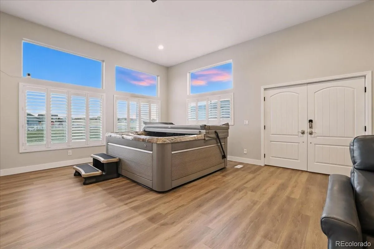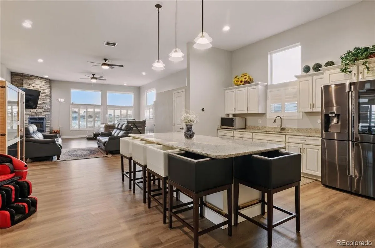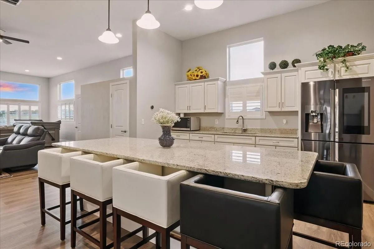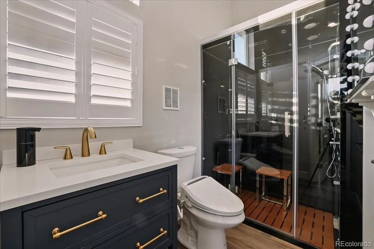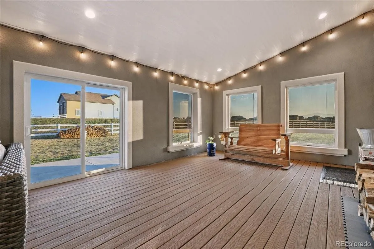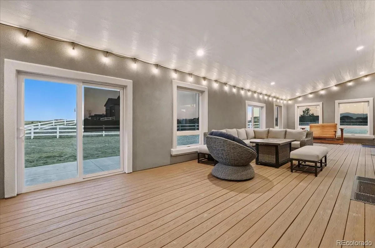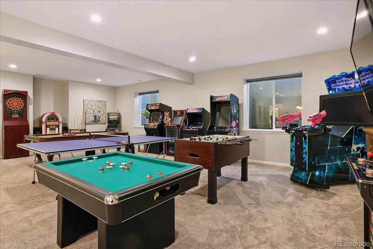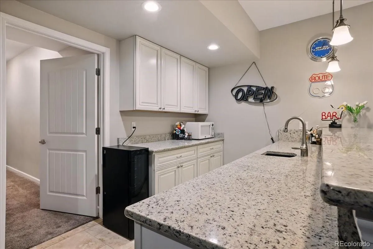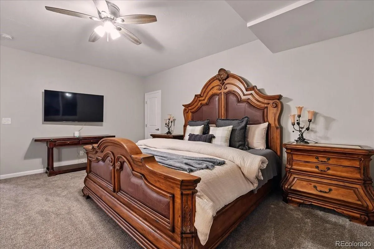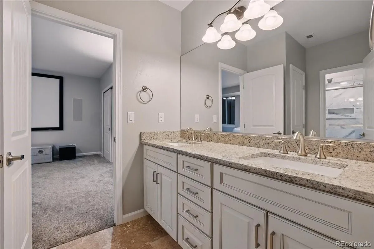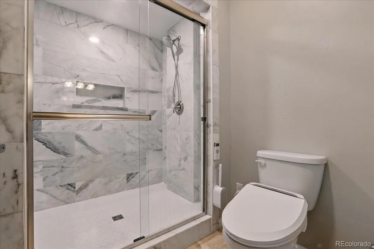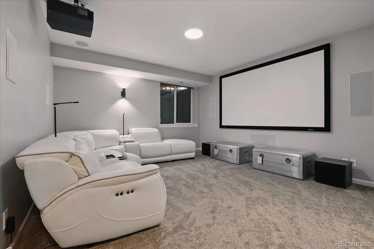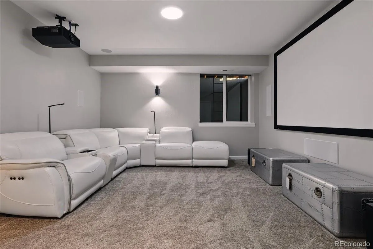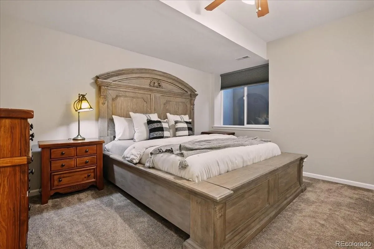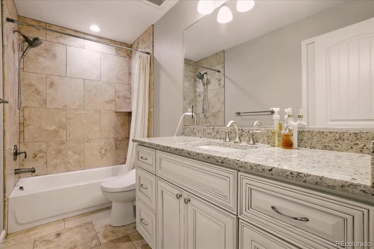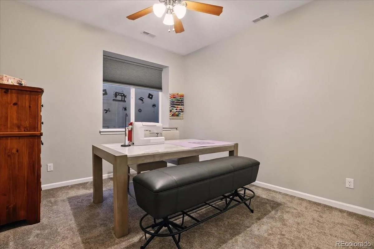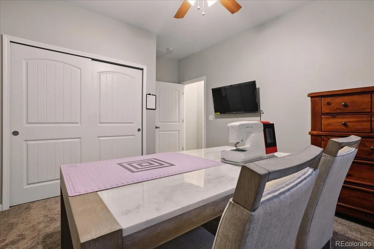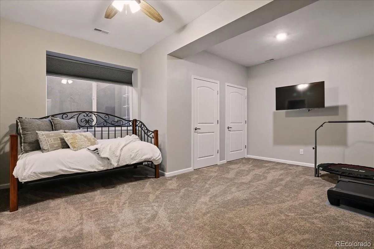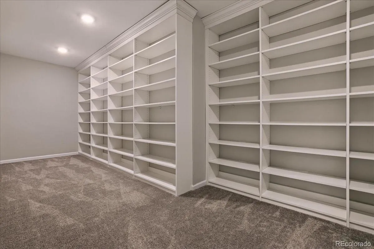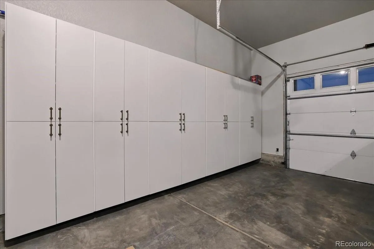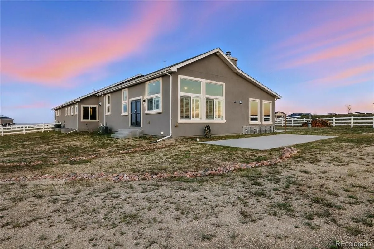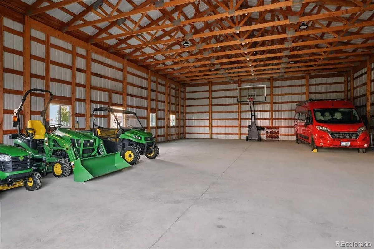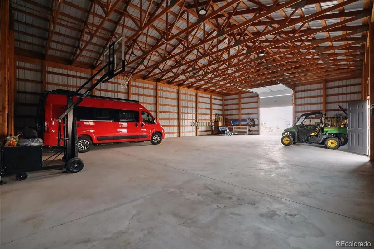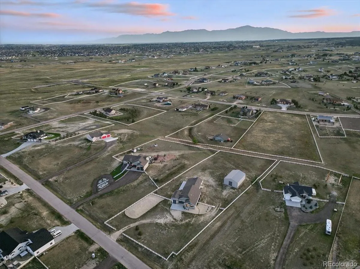Metro Denver Luxury Homes For Sale
Welcome to this beautiful ranch-style home, perfectly situated on 2.5 peaceful acres. Designed for comfort, space, and functionality, this impressive property features 6 bedrooms—including 2 newly finished bedrooms in the basement—and 6 bathrooms, making it ideal for multi-generational living and entertaining. At the heart of the home is a spacious living room filled with natural light from large windows, and a cozy gas fireplace, ideal for entertaining or enjoying peaceful morning coffee. The full kitchen boasts high-end finishes such as granite countertops, rich cabinetry, a large pantry, and stylish flooring – creating a warm and sophisticated atmosphere. The primary suite, located on the main level, is a true retreat, offering a generously sized walk-in closet, and a luxurious 5 piece en-suite bathroom —perfect for relaxing after a long day. A recent addition offers another full kitchen, along with an additional living room and indoor hot tub & steam shower! Downstairs, you’ll find an amazing game room that includes a finished wet bar with more granite counter tops. Just down the hall is a fully equipped home theatre, complete with 8 built in speakers. The massive 40′ x 60′ barn is ideal for hobbies, animals, or equipment, along with the peaceful acreage with room to grow, garden, or enjoy the open space. Barn & RV garage not quite big enough for all your toys? A concrete RV pad, with hook ups, is on more great feature of this home. No need to worry about wind or snow with a fully enclosed front entrance, and back deck, in addition to a large back patio. This property blends modern comfort with serene country living—offering a unique opportunity to own a spacious and well-equipped home with room for everyone, while remaining close to shopping, restaurants, and schools. Love everything you see in the home? The furniture is staying! Don’t miss your chance to make this versatile ranch your own. Schedule a private tour today!

