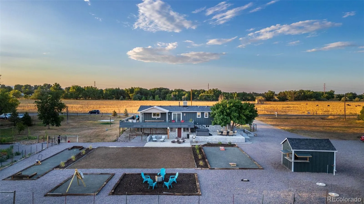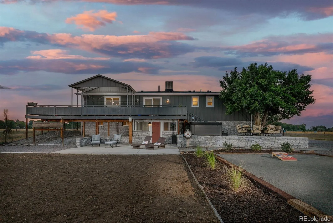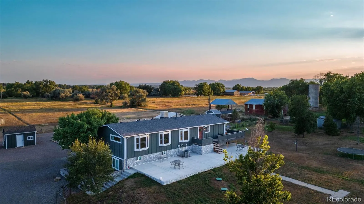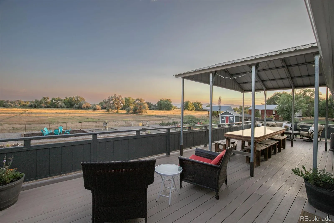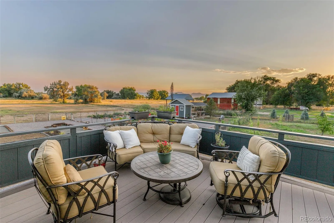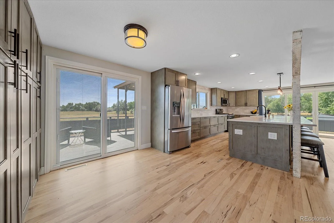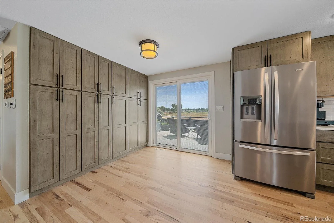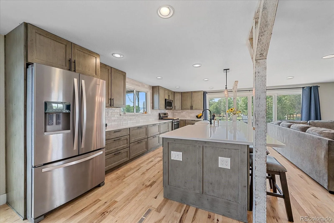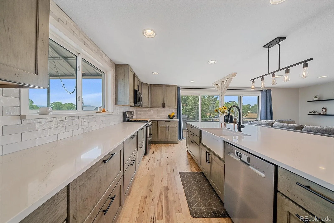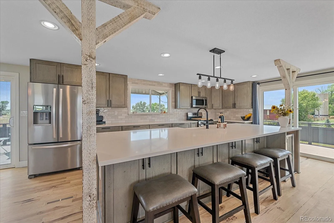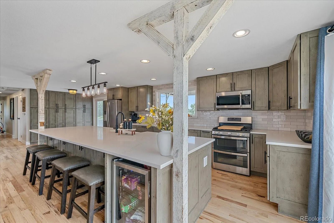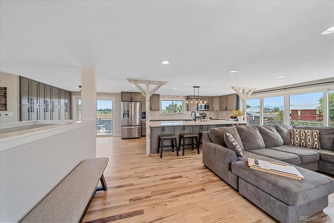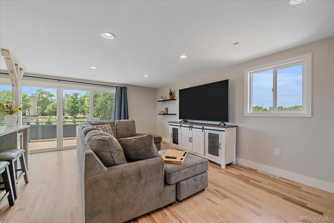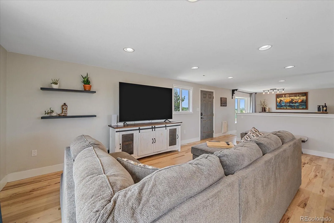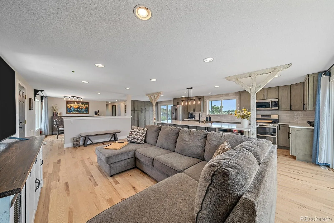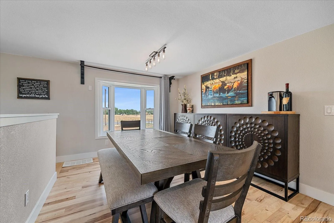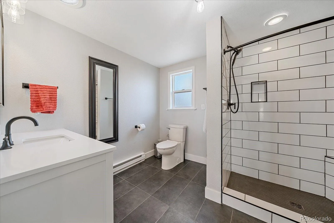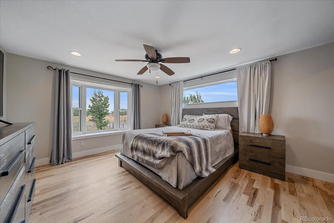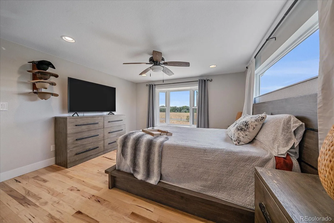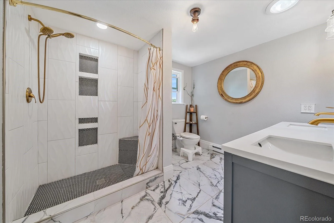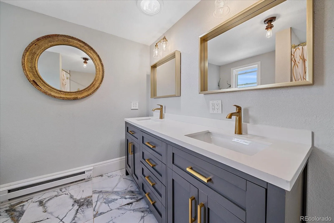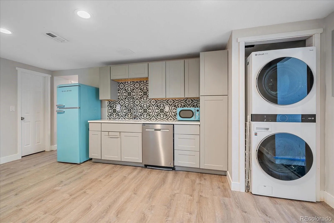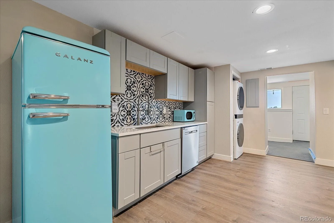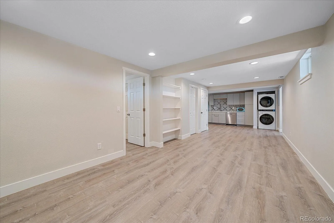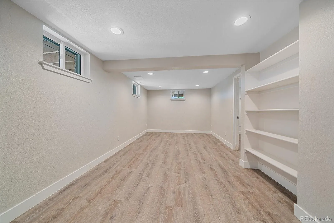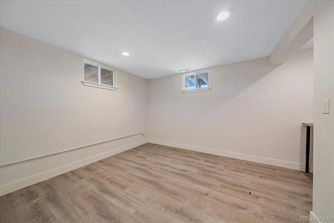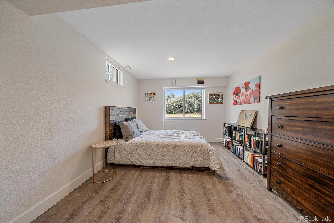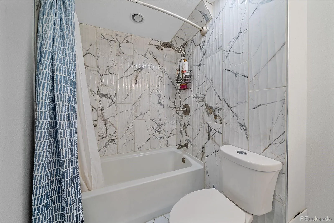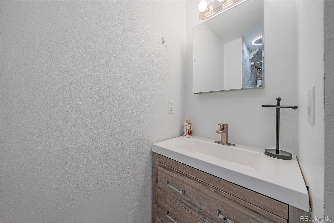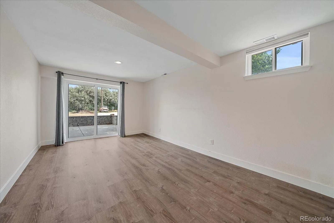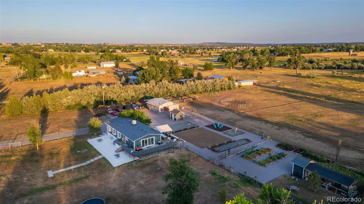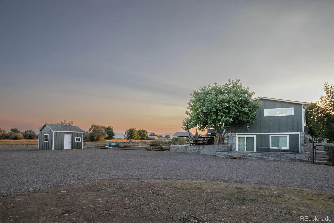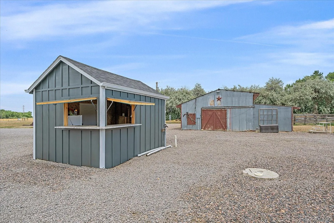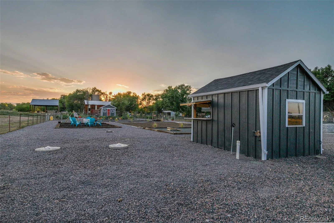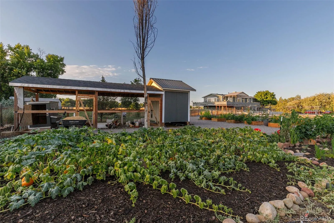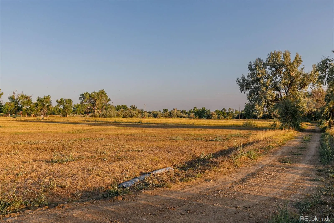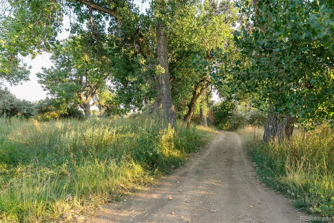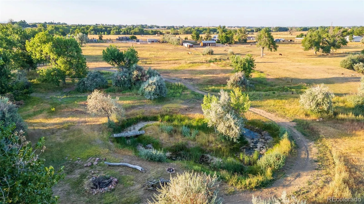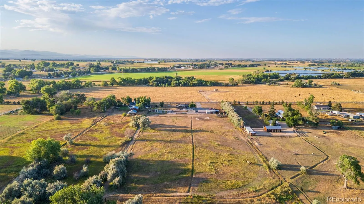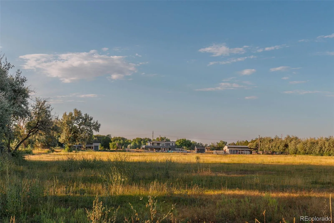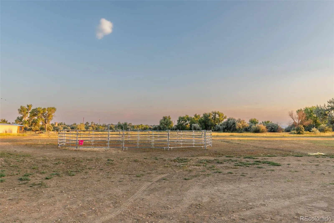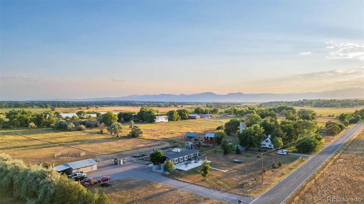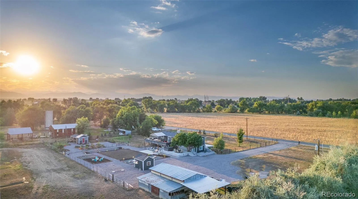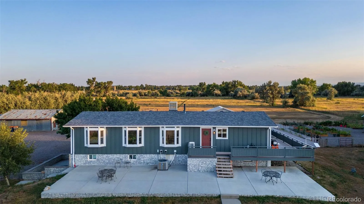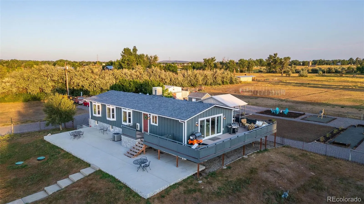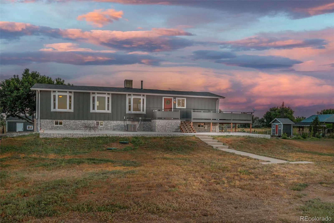Metro Denver Luxury Homes For Sale
10-Acre Mountain View Paradise & Erie Annexation. Discover a rare Colorado gem: 10 acres of privacy surrounded by 1,000 acres of open space, offering mountain views, farm amenities, and unmatched future potential. Agricultural zoning, shared irrigation water rights, city water to the house, and a private well make this property as practical as it is beautiful. A seasonal pond w/ an island and bridge creates the perfect backdrop for entertaining. The ranch style home walk-out basement was completely taken down to the studs in 2020 and rebuilt with comfort and durability in mind. Updates include upgraded insulation, James Hardie cement siding, new roof with gutters, energy-efficient windows, plumbing, electrical, HVAC, and a full interior remodel. Inside you’ll find a chef’s kitchen with custom cabinetry, a floor-to-ceiling pantry with pull-out drawers, and a 12-foot island designed for gatherings. Fresh living spaces, remodeled bathrooms, a primary suite with en-suite bath, and four additional bedrooms make this home truly move-in ready. Outdoors, the property offers a 10k SF garden with raised beds, melon/pumpkin patches, and orchard. A covered chicken coop with a large run set on a concrete perimeter provides both space and security, while the classic barn features 2 horse stalls and a lean-to area for additional animals or storage. For recreation enjoy a semi wrap-around deck, 4 concrete patios with accent finishes and sit walls, a fire pit, horseshoe, cornhole, and axe-throwing pits, and a bar/shed. Recent annexation into the Town of Erie unlocks extraordinary possibilities. Unlike neighboring Boulder County properties, this parcel allows flexibility to add structures, build an ADU, host farm events, or even scrape/rebuild without size restrictions. Whether you’re envisioning a private retreat, hobby farm, or event venue, this property delivers a lifestyle rarely available with such sweeping views and long-term potential.


