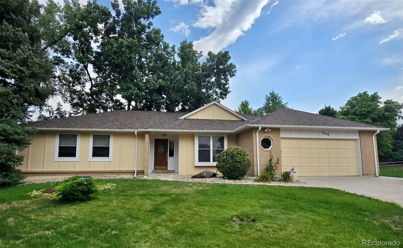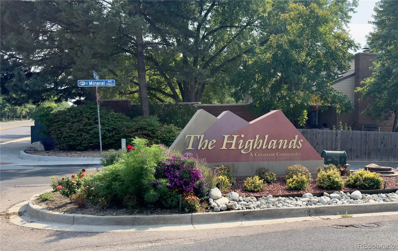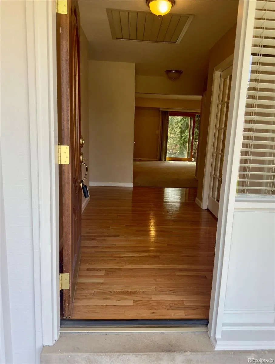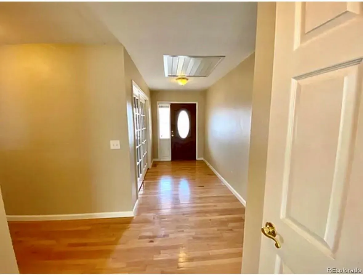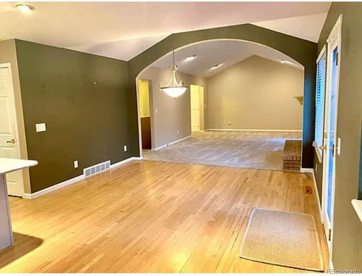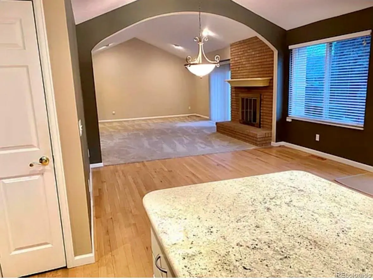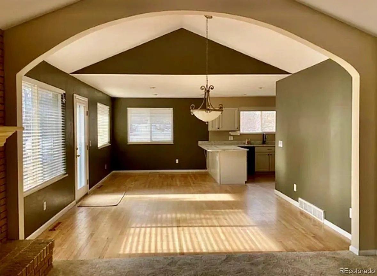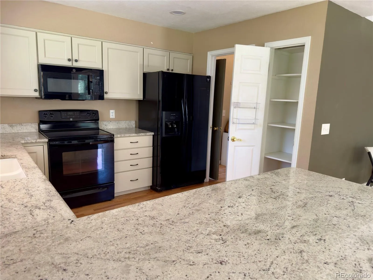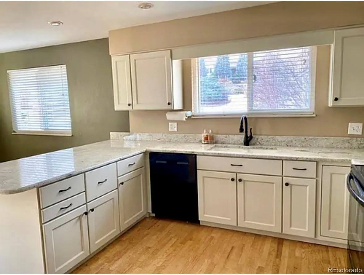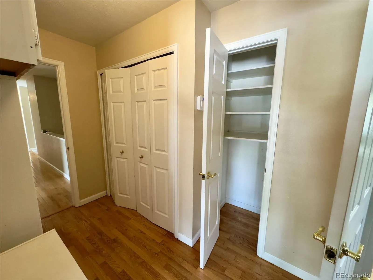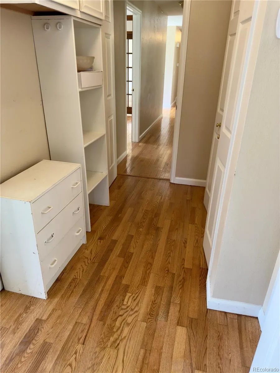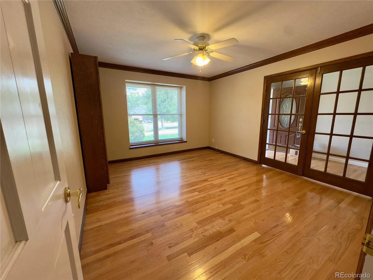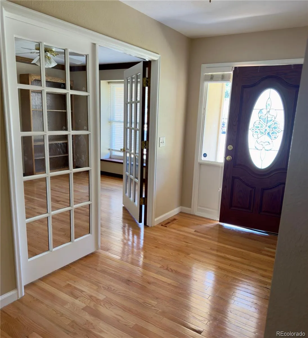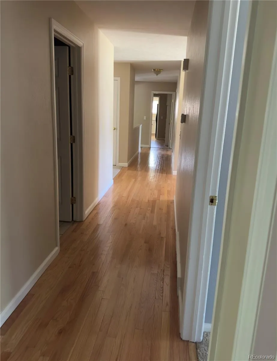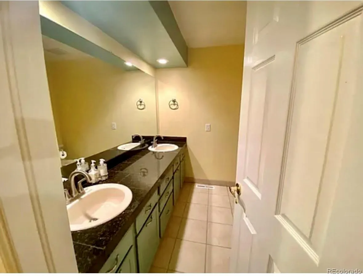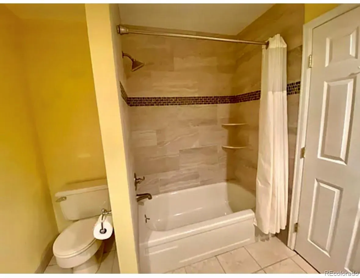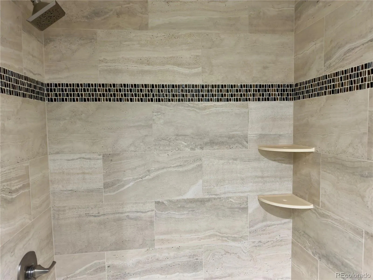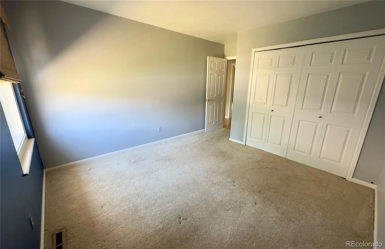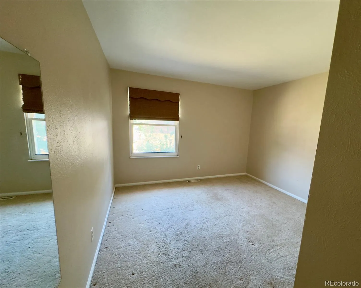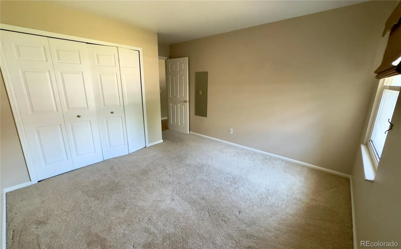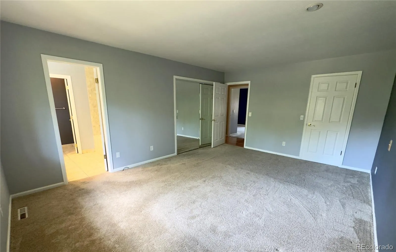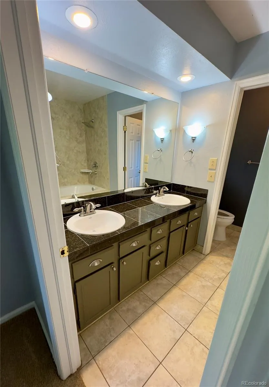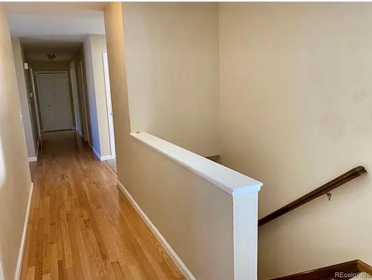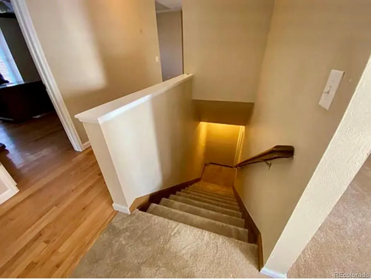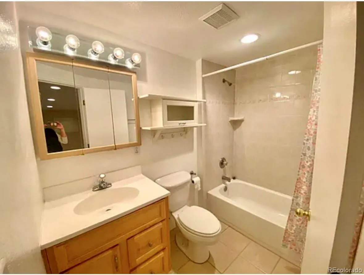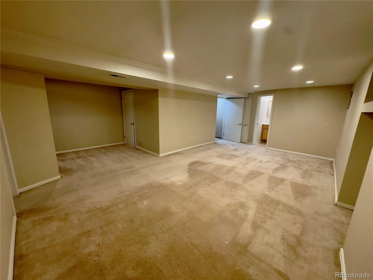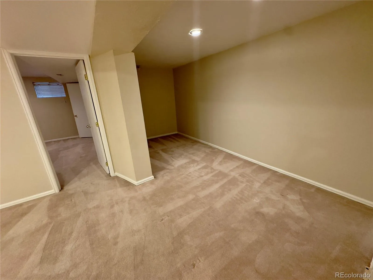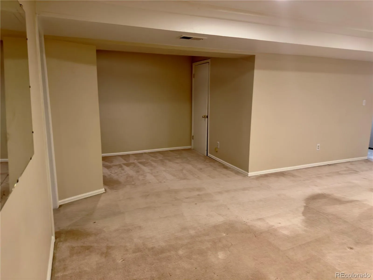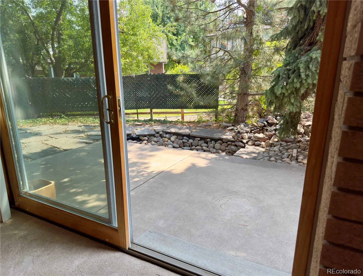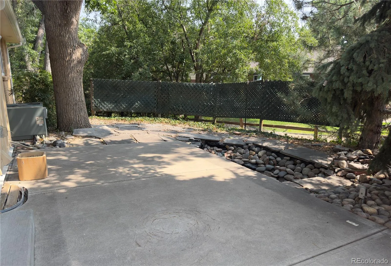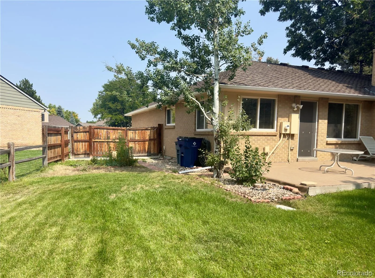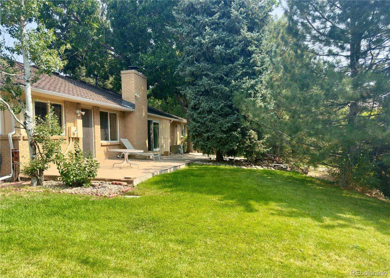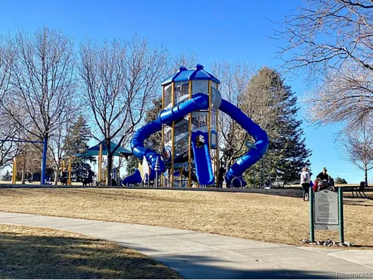Metro Denver Luxury Homes For Sale
** FINANCING: The push to lower interest rates is happening now!! To help a buyer refinance the purchase at a better rate in the near future, seller will finance the purchase for a period of 2 or 3 years. The interest rate will be a quarter point below the commitment letter that they received from their banker. *********************************** This ranch home is located on a quite cul-de-sac in a popular neighborhood close to top rated schools, E470, DTC, Streets of Southglenn, Dry Creek hiking trail, and Arapahoe Park. The open concept floor plan of the living room and dining room has an abundance of natural light from several windows and glass doors. The spacious main floor includes 3 bedrooms, 2 full bathrooms (master bathroom has 2 showers), kitchen with an oversized granite countertop, updated cabinets, soft close drawer box’s, utility/mud room, and a large office with french doors and ceiling fan. Primary bedroom suite is large with 2 closets, plush carpeting and nicely tiled bathroom. Basement has a large bedroom with a walk in closet and a full bathroom. There is also a large storage area in the furnace room. Plush carpeting and hardwood cover the floors of the entire house. All bathrooms have real tile flooring. Home has a 2 car oversized garage and additional parking on the side of the driveway. The garage also has pull down stairs that lead you to more storage with shelving in the attic. An attic fan, gas forced air, heat, and air conditioning keeps the home comfortable year around. The back patio is large with an unused pond waterfall that can be restored for use. If you prefer, seller will bring in dirt to fill in pond for landscaping. Seller will bring in sod for the area previously used for a garden if you prefer. A new class 4 architectural roof and gutters were installed in June 2025. Exterior painting, and hardwood refinishing of the floors were completed August 2025. A new driveway is planned.

