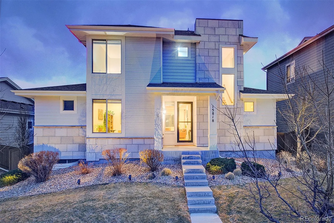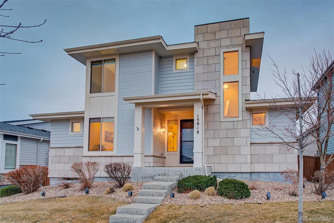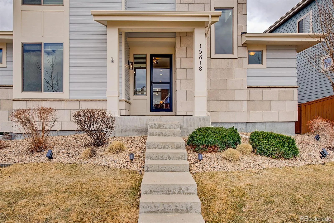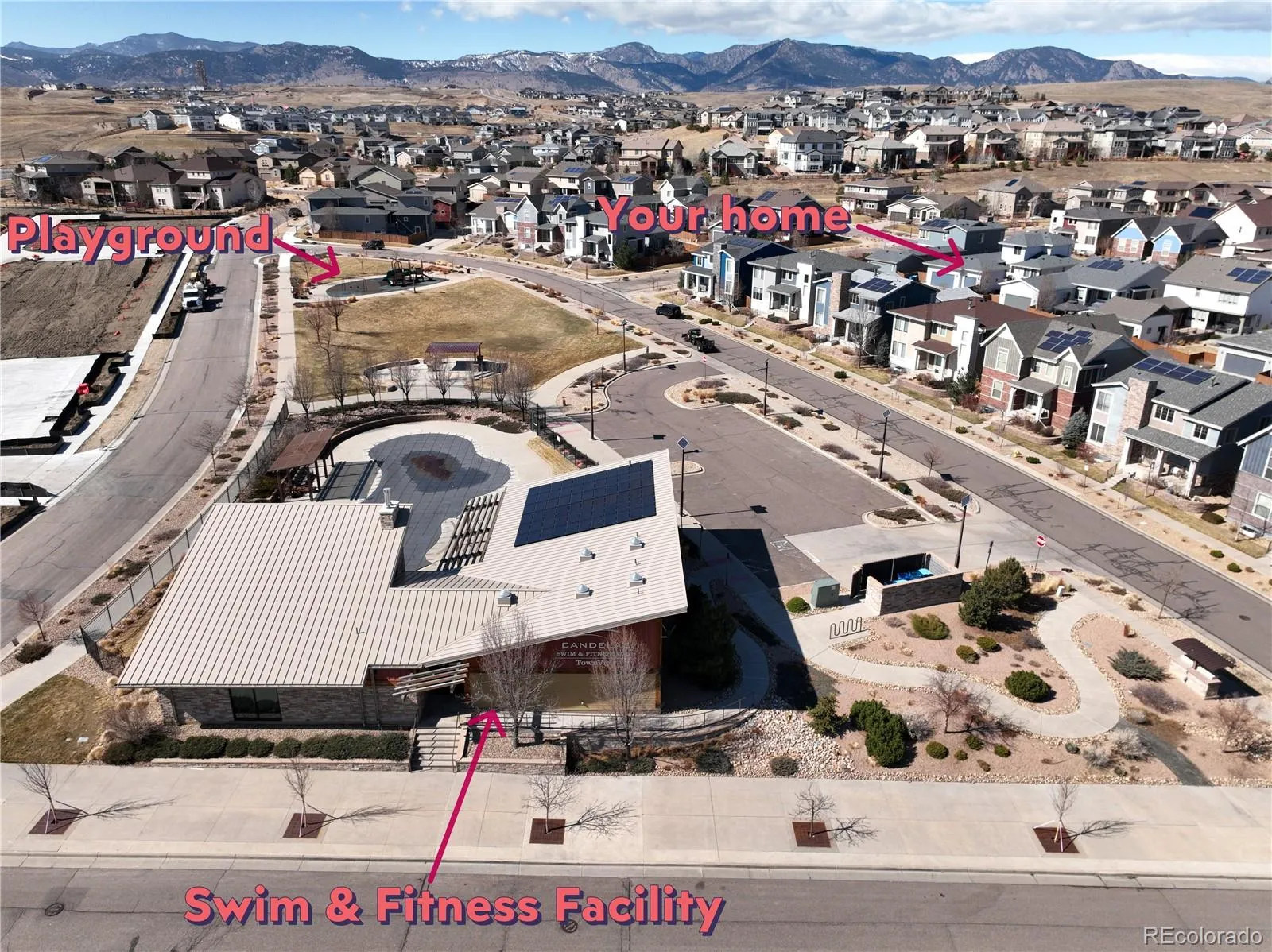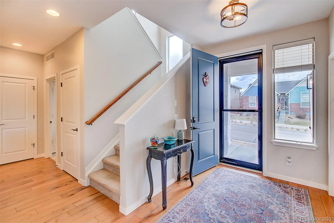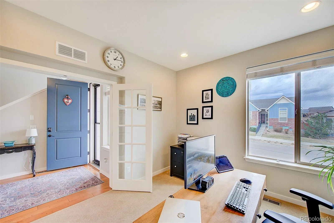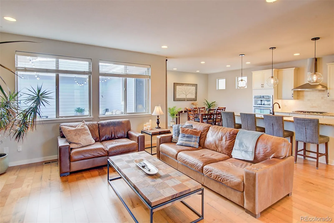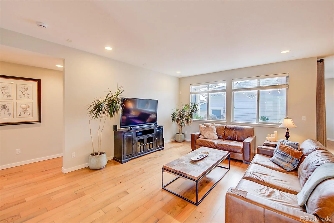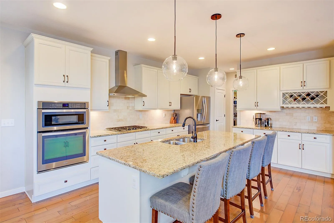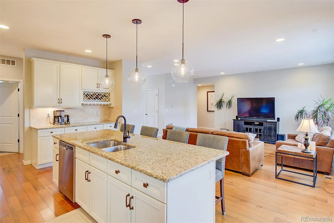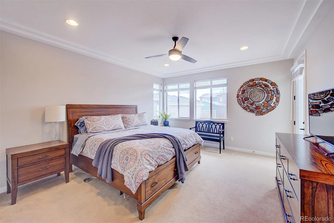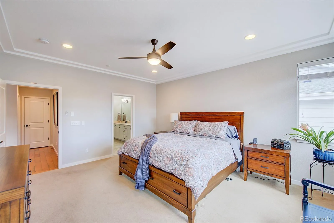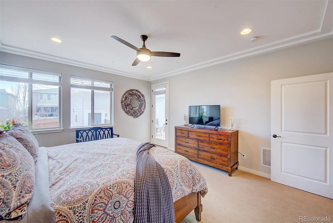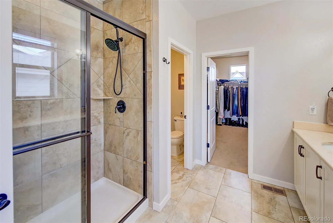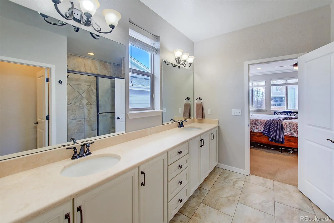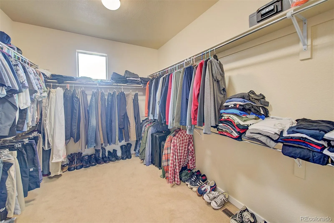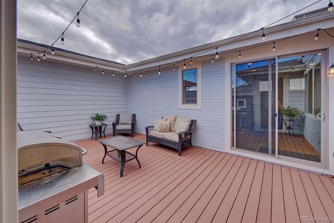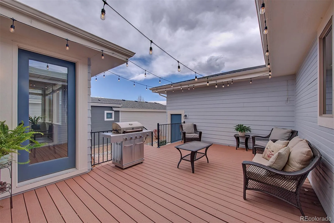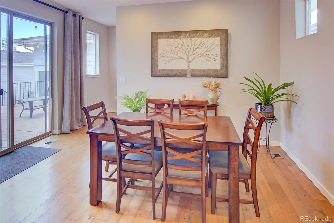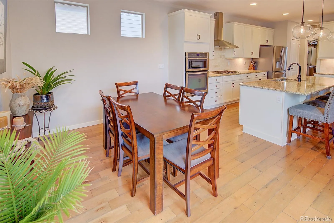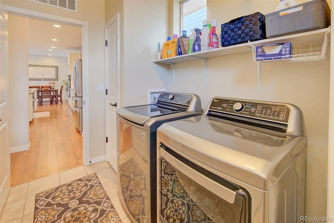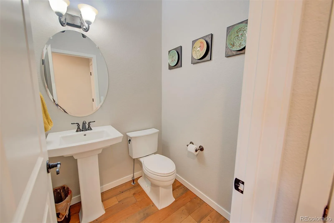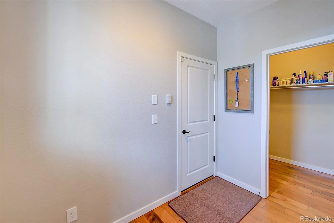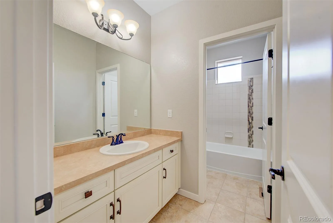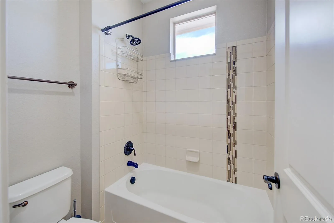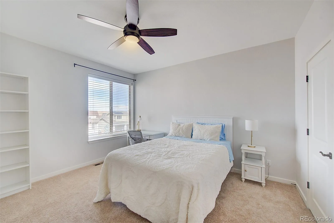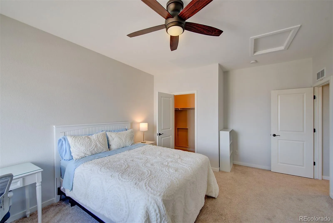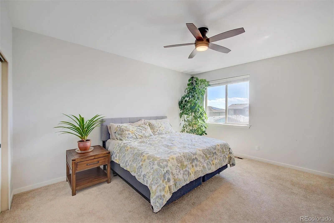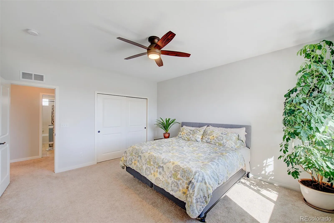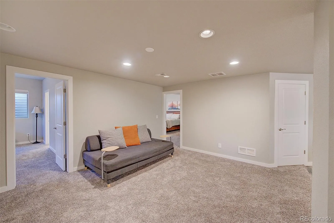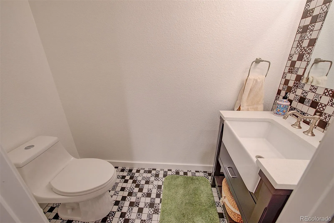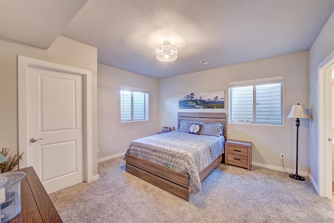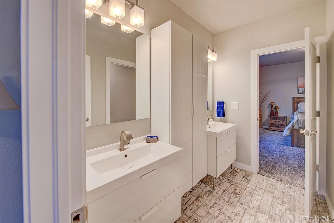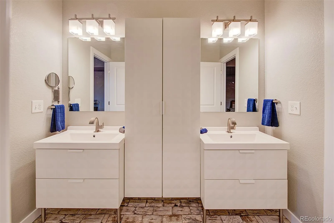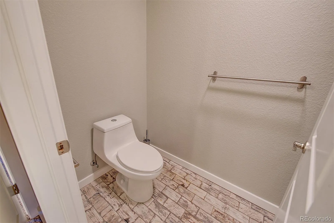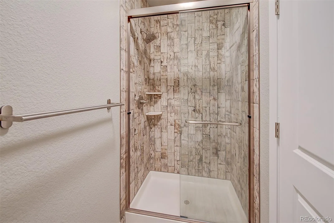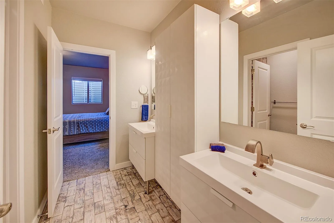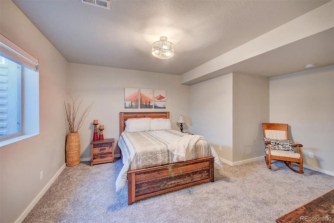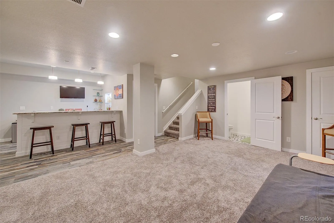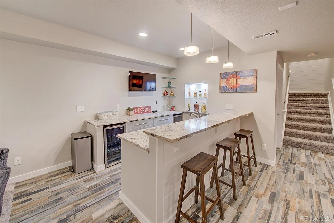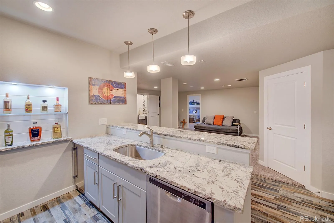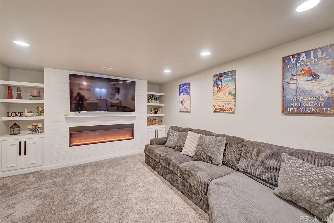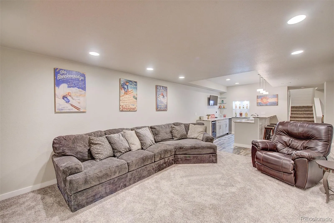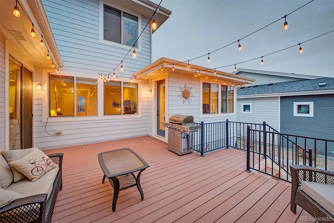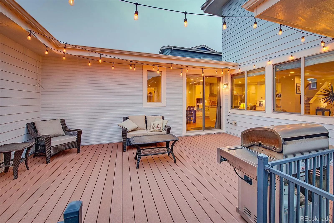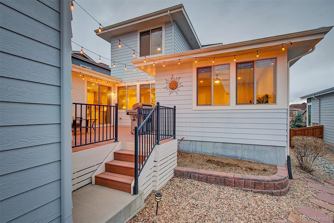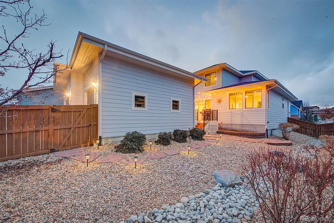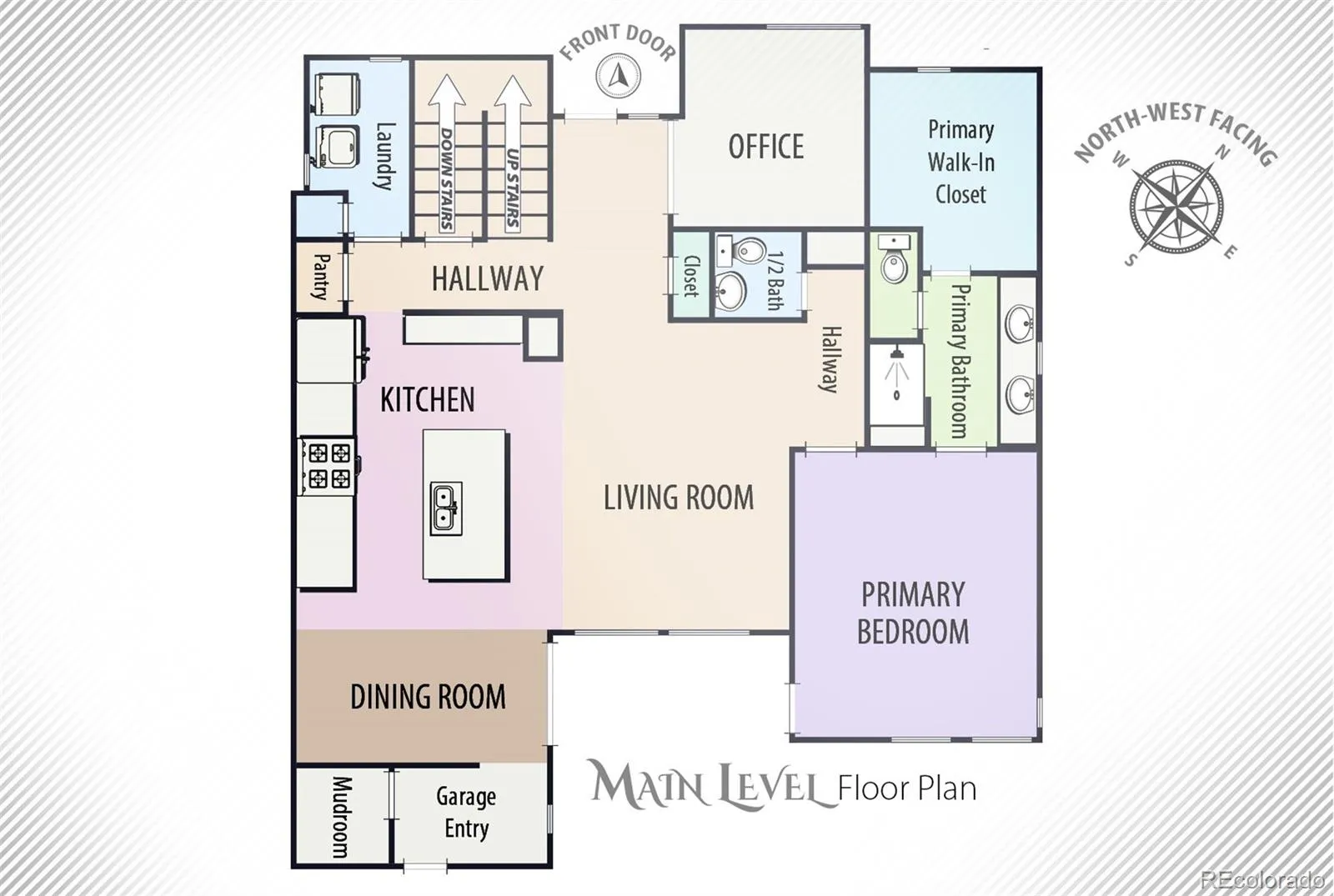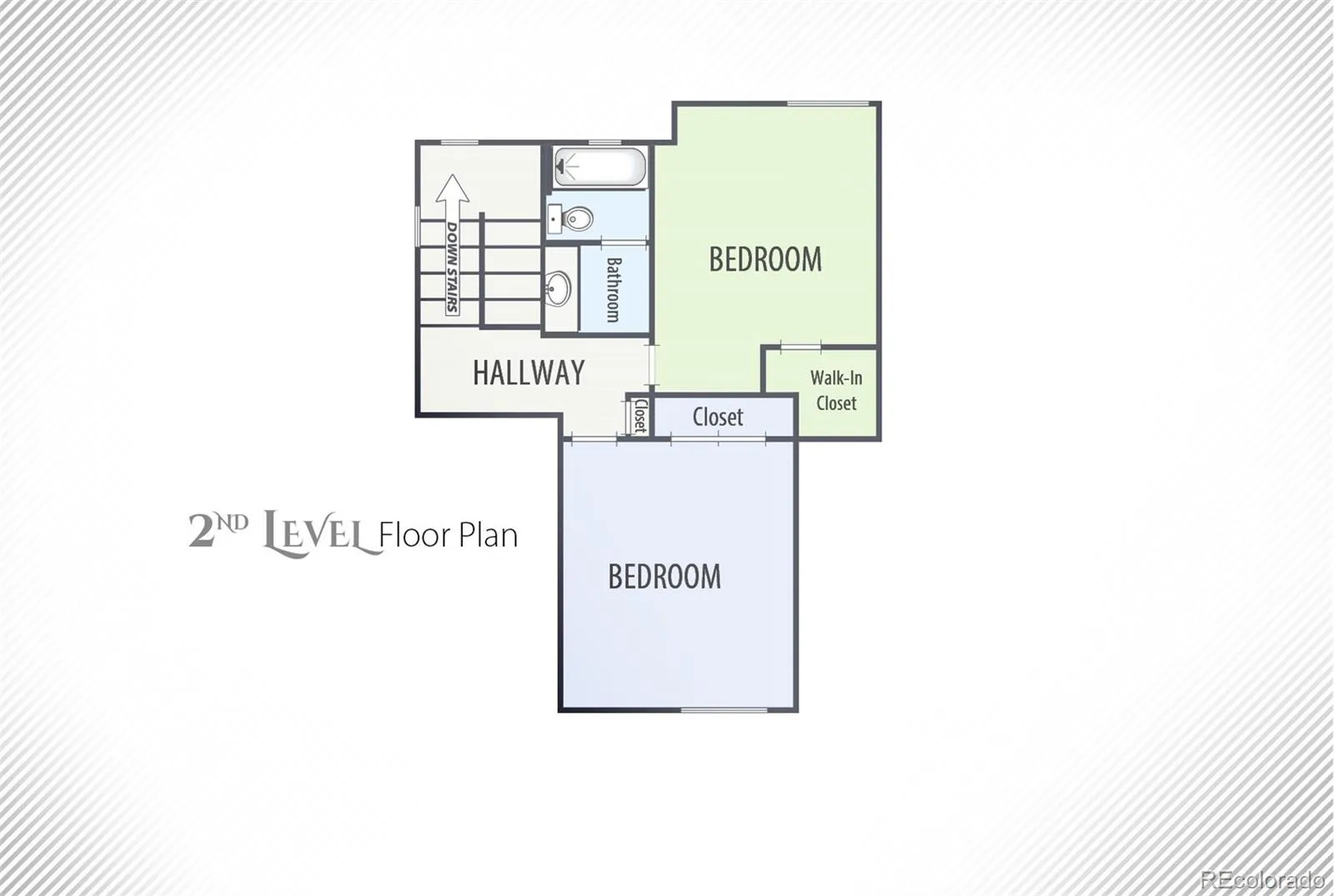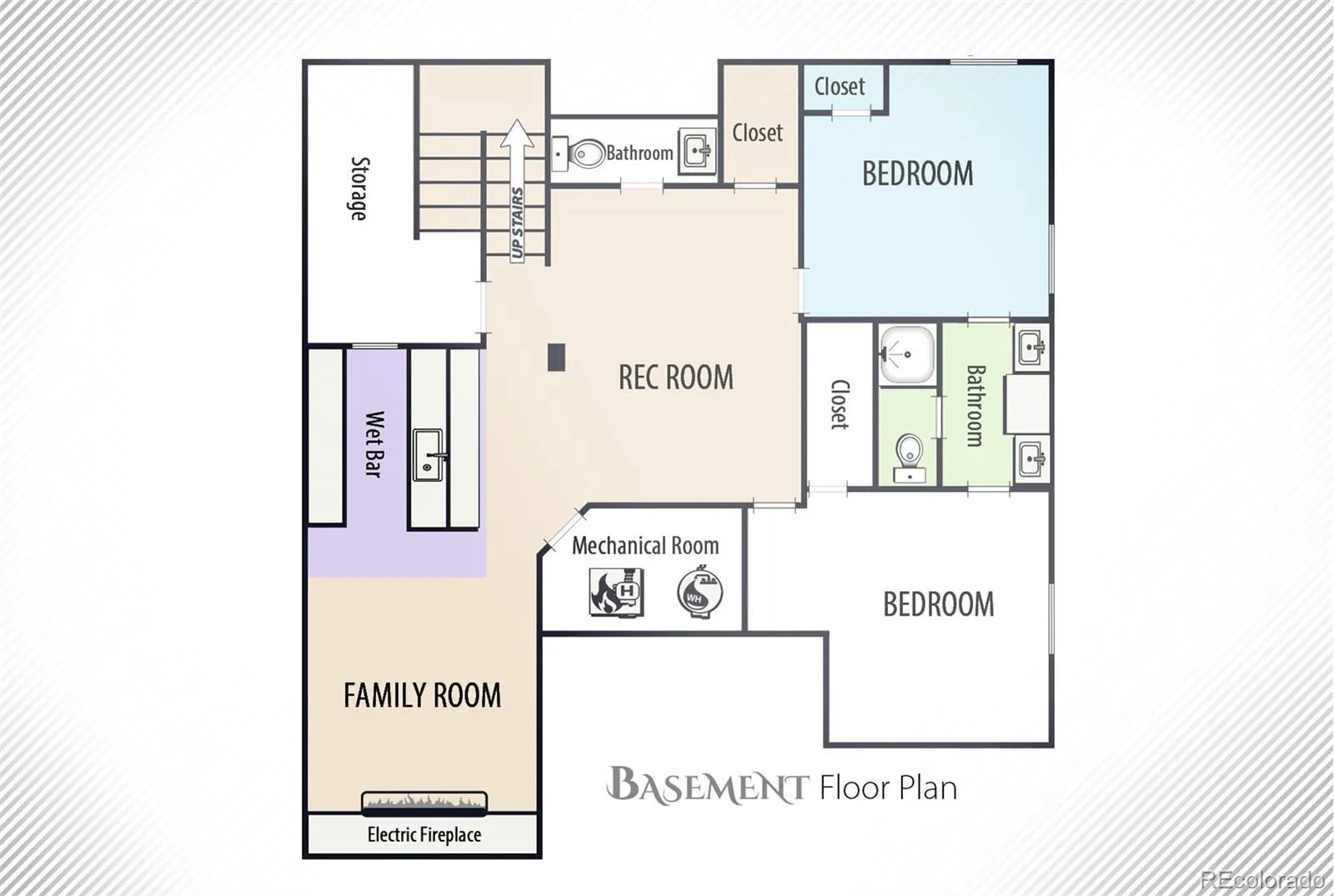Metro Denver Luxury Homes For Sale
Welcome home to your contemporary home in the popular Candelas Arvada community! Once you pull yourself from the curb appeal you will instantly notice the stunning engineered hardwood floors that expand throughout the main level including the hallways, living room, kitchen, dining room & powder room. Just off the foyer is an office with French doors. Continue past the office & you’ll enter the open concept floor plan, including living room that connects to the gourmet kitchen & dining room. The large kitchen boasts granite countertops, a huge island, in cabinet stove & microwave, gas cooktop & coffee bar. Off the living room is a powder room & direct access to the main level primary bedroom. The primary bed features a large primary suite with walk-in shower & huge walk-in closet. The primary bedroom is finished off with direct access to the back deck. Don’t forget about the main level laundry room with included washer & dryer. The upper-level features two large bedrooms & a full bath. Head downstairs & you will find the heart of this home! Enjoy entertaining with the full wet bar that is centered in between the family room complete with built-ins & cozy Cosmo electric fireplace & large rec space perfect for a pool table. Off the rec room is a 1/2 bath & direct access to the two additional conforming bdrms. The basement is finished off with a full bathroom shared in between the two bdrms. including double sinks & shower. Don’t forget about the outdoor space with beautiful large deck off the dining room & low maintenance zero plot line backyard! The home is finished off with an attached 3-car garage with alley access. When you’re not spending time at home you will have all of amenities that Candelas offers, including community events, pool, parks & more! Shopping, restaurants & more entertainment is just a short drive from you front door! Don’t let this one get away, between it’s great location in an active community & popular contemporary style it is sure to go fast!

