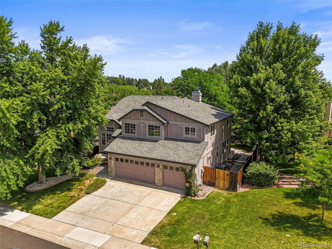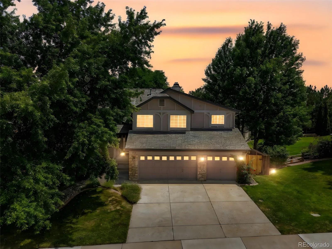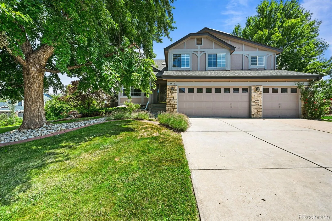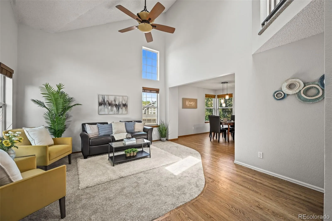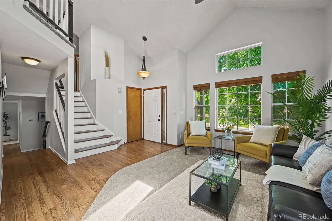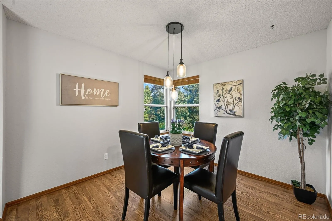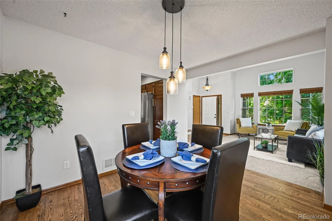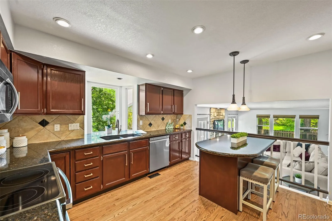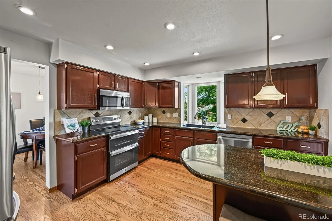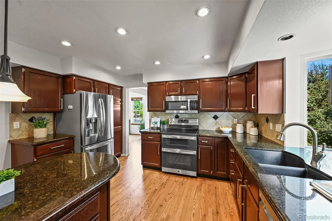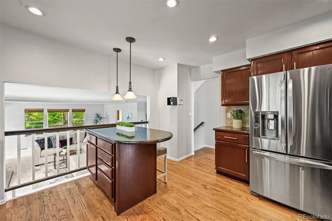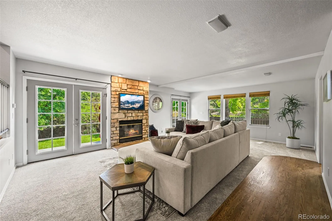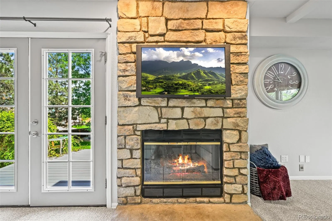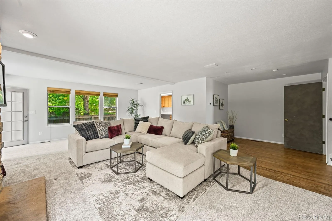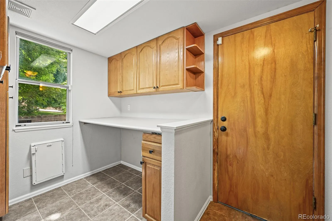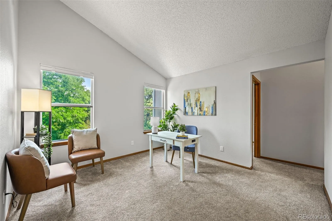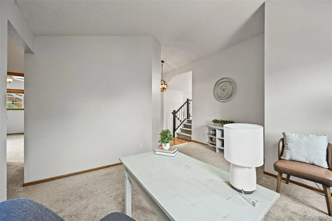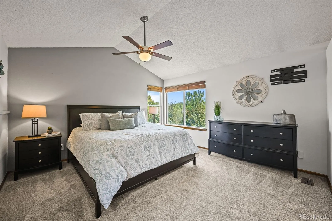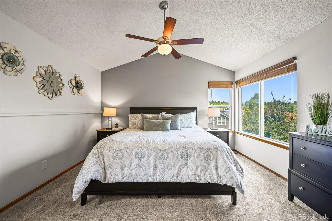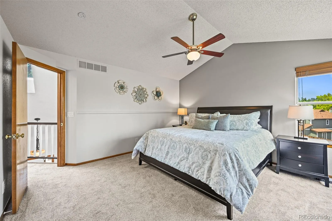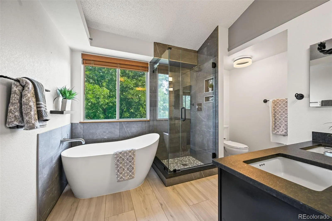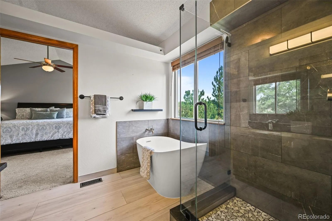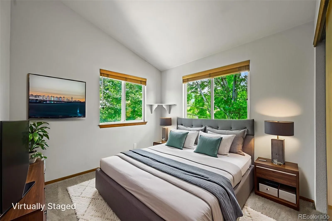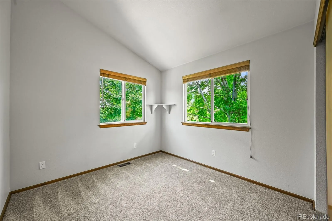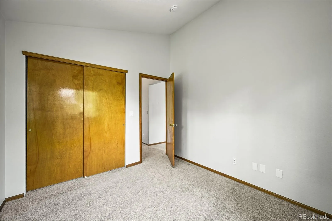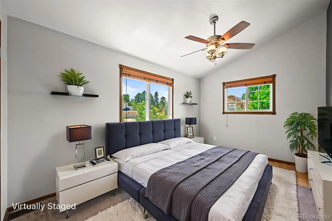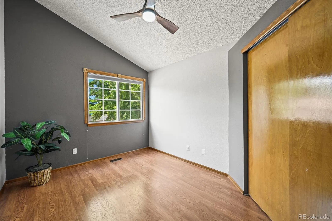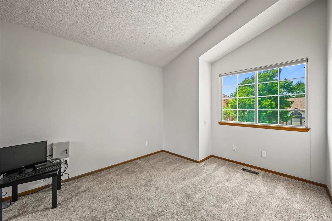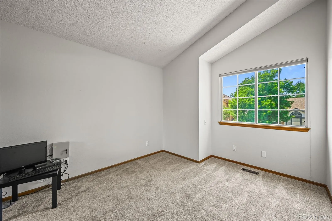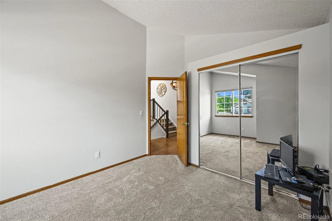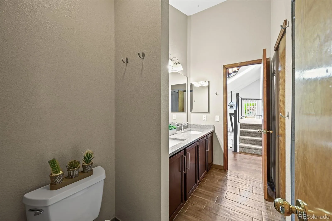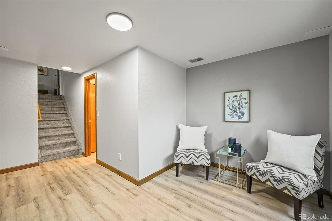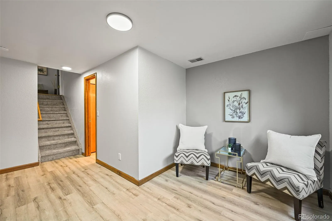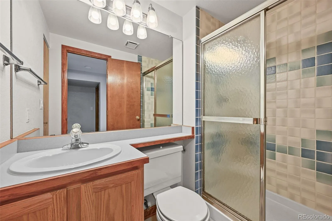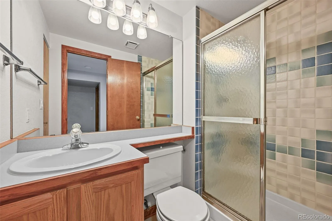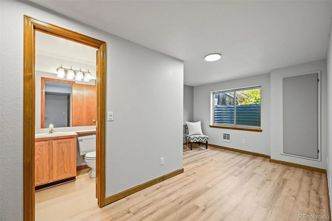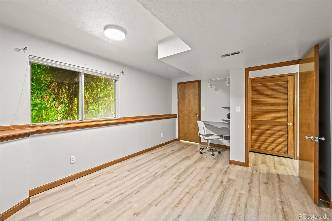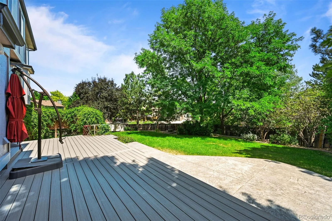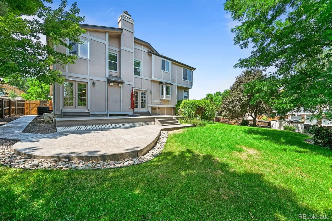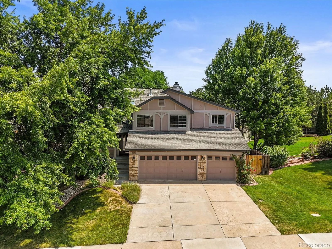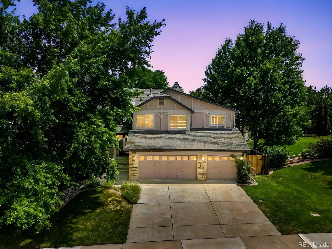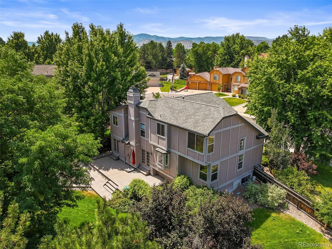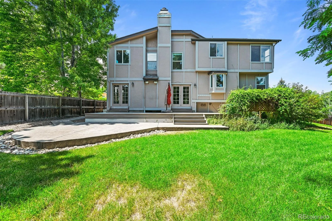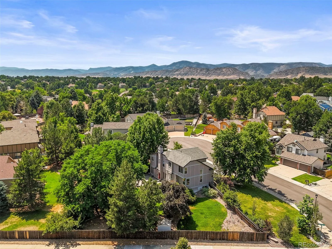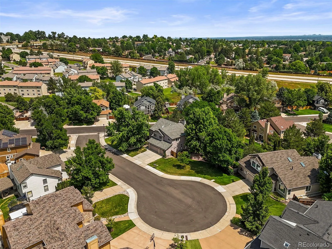Metro Denver Luxury Homes For Sale
AMAZING VALUE in COLUMBINE KNOLLS! THS AMAZING HOME IS NOW BEING OFFERED AT $849,900 along with a $15k Buyer concession! MOTIVATED SELLER IS OPEN TO OFFERS! 15K CREDIT TO BUYER!! This beautifully updated 6-bedroom, 4-bath home combines style, space, and convenience in highly sought-after Columbine Knolls. Nestled on a large cul-de-sac corner lot, this home offers a perfect balance of upgrades and everyday functionality. Step inside to vaulted ceilings, abundant natural light, and rich hardwood floors that flow through the main living and dining areas—perfect for entertaining or relaxing. The remodeled kitchen is a true centerpiece, showcasing granite countertops, a large island with seating (which can be easily removed if you prefer a more open area and a table), upgraded cabinetry, and stainless steel appliances. The kitchen opens to the inviting family room with a cozy gas fireplace and French doors leading to the backyard, creating seamless indoor-outdoor living. Upstairs, a vaulted primary suite features a walk-in closet and an updated five-piece bath with soaking tub, dual sinks, and a glass-enclosed shower. Four additional bedrooms, a versatile loft, and a well-designed full bath with dual sinks provide flexibility for home office, hobbies, or guests. The finished basement expands the living space with a sixth bedroom, ¾ bath, and bonus room—ideal for a rec space, gym, or media room. The basement could also easily be opened up to provide for a more open recreation area as well. Enjoy the outdoors in the spacious fenced yard, complete with an expanded composite deck, stamped concrete patio, and pre-wiring for a future hot tub, surrounded by mature landscaping for added privacy. A three-car garage, large laundry/mudroom, and thoughtful updates add to the appeal. With trails, parks, shopping, dining, and Chatfield State Park all nearby, this home offers the perfect combination of location, comfort, and room to spread out.

