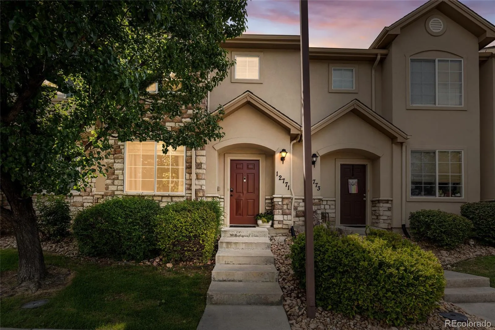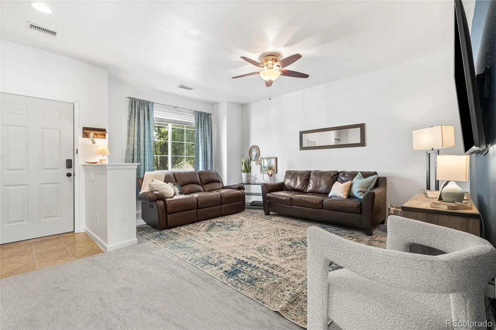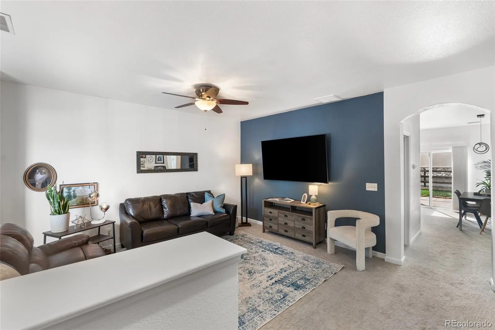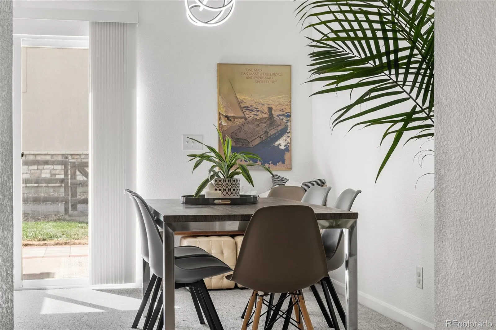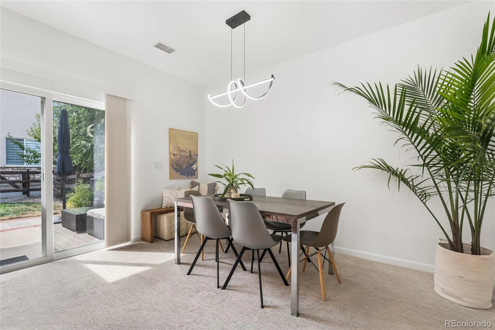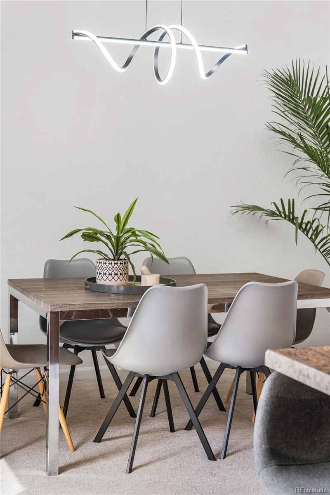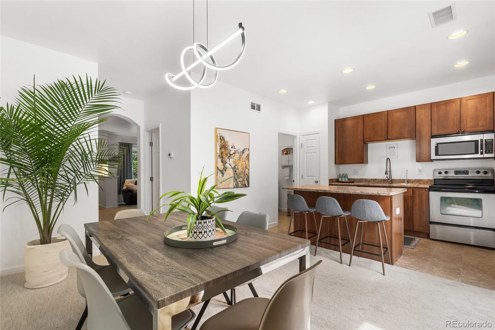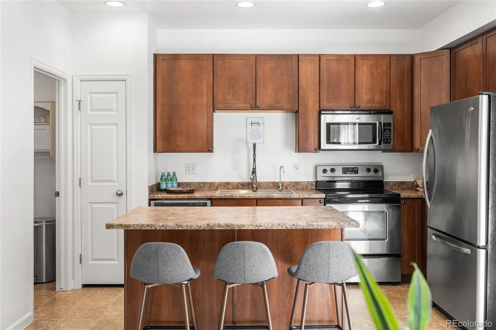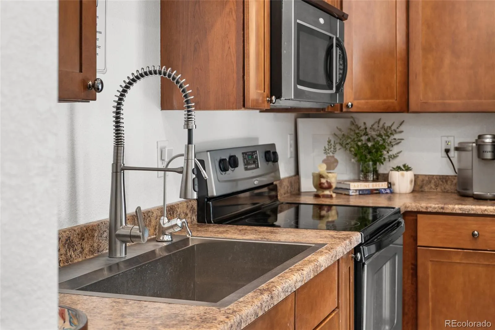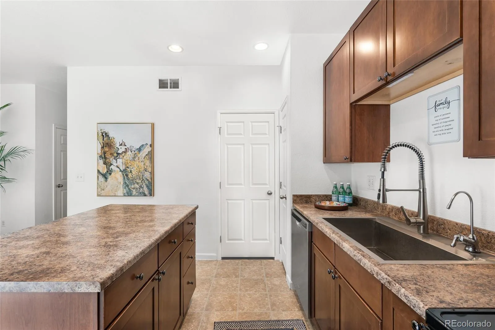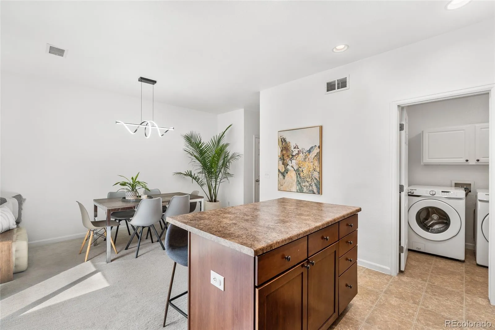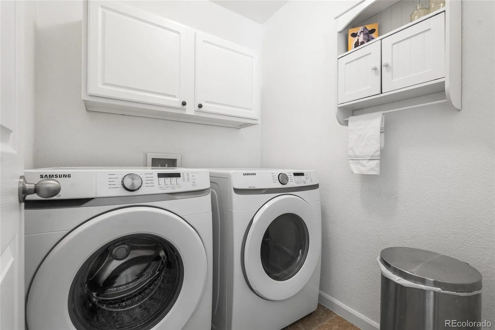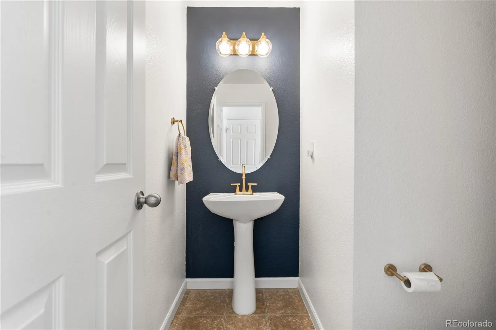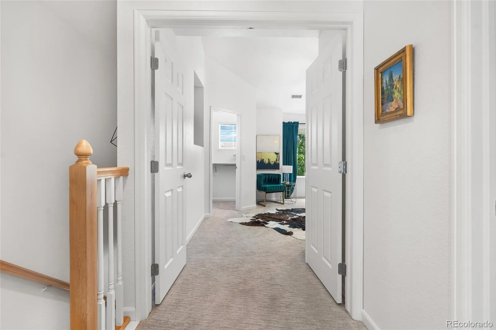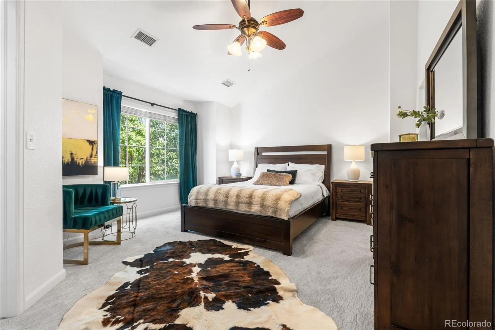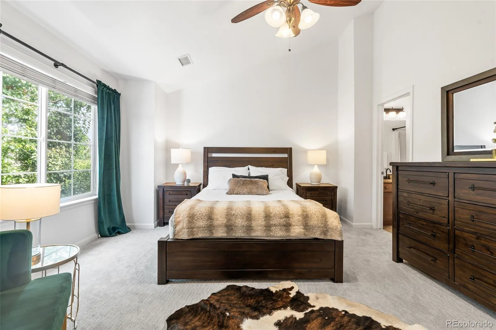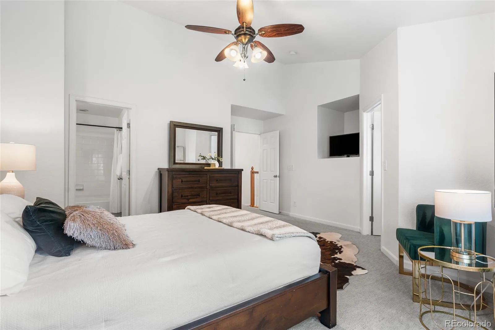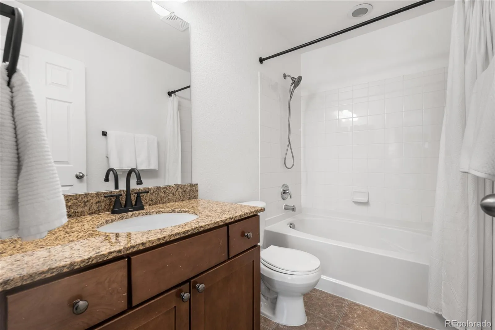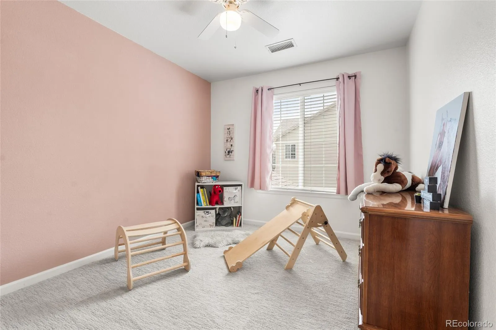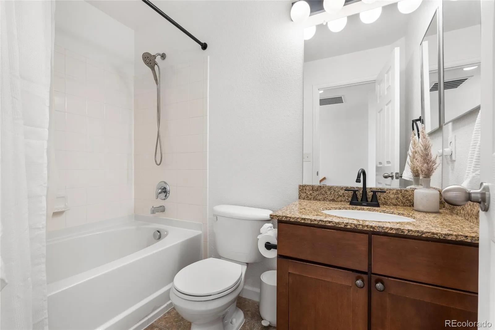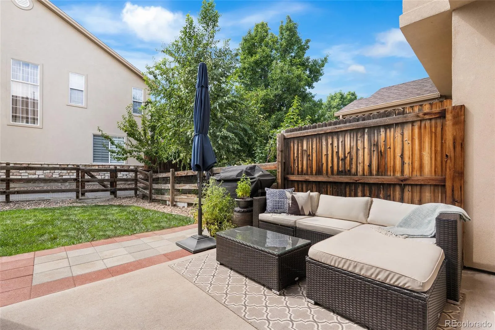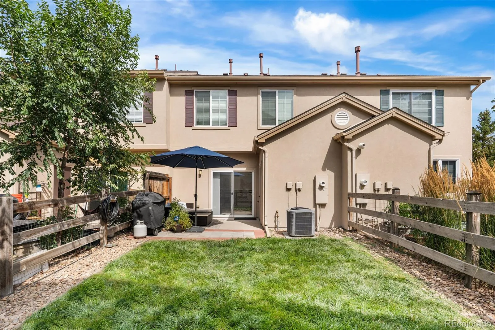Metro Denver Luxury Homes For Sale
This inviting 3-bedroom, 2.5-bath residence offers 1,458 square feet of thoughtfully designed living space, blending modern comforts with an open, airy floorplan that truly lives like a single-family home. The main level features a spacious and inviting living room with custom paint, high ceilings, and ample space for multiple seating areas. Open floor plan seamlessly connects the formal dining room with a spacious eat-in kitchen—a true centerpiece and a perfect gathering place, whether you seek to entertain in style or to have a family dinner. You’re sure to enjoy the dedicated pantry, sizeable island with bar seating, stainless steel appliances, dual sink with pull-down faucet, and custom water purifying system. Large sliding doors invite you out to the patio and a private grassy backyard, creating a perfect flow for an indoor-outdoor living. Sip your morning coffee here or play with your furry friend…this space is designed to be your own personal oasis! Stylish powder room with an elegant pedestal sink completes the main floor. Full-size laundry room with a 2023 washer/dryer set included. Upstairs, all three bedrooms provide a quiet retreat. The primary suite feels luxurious and serene, tucked away on the east side and featuring elegant French doors, a roomy walk-in closet, vaulted ceilings, and an ensuite bath with a soaking tub. West-facing secondary bedrooms both offer sizeable closets and ceiling fans. A full hall bathroom with a tub finishes the space. Abundant storage awaits: kitchen pantry, laundry room cabinets, a large storage room under the stairs, and a sizeable private shed in the backyard. Enjoy the ease of amenities such as central air conditioning and assigned parking. Great and well-maintained community features include landscaped grounds, walking trails, a playground, and a large community pool. All buildings are freshly painted, with roof and front doors replaced less than a year ago. This is the perfect place to enjoy life in Thornton!

