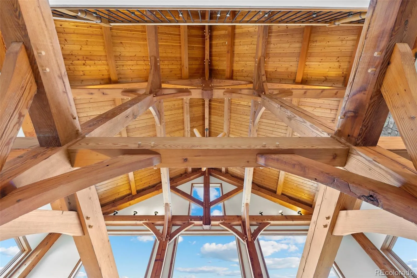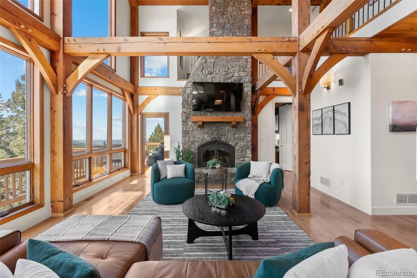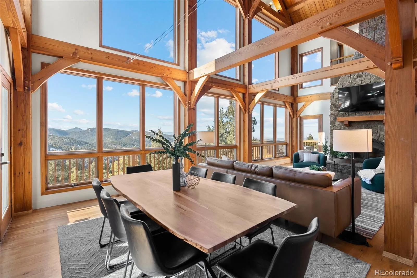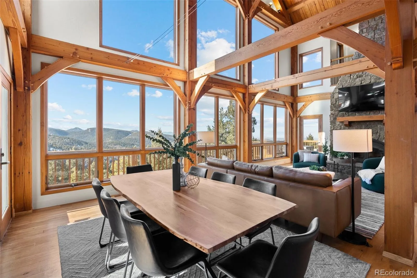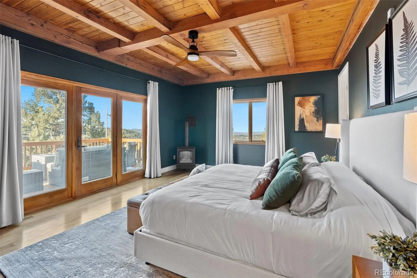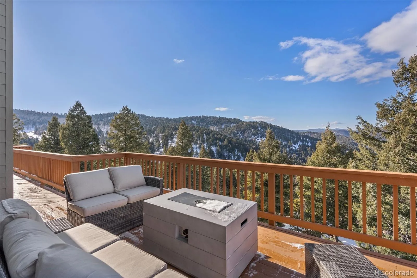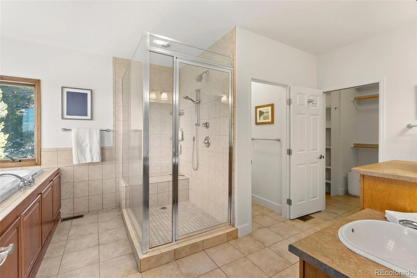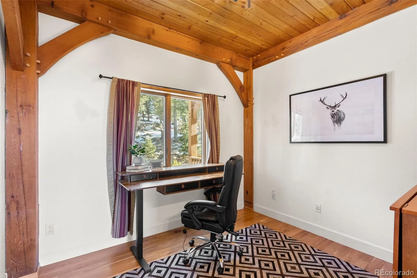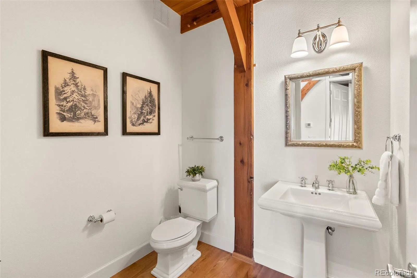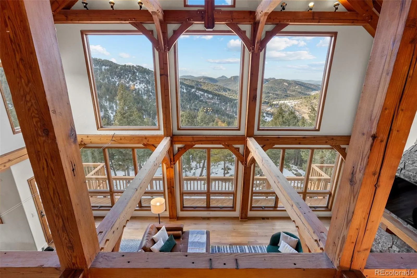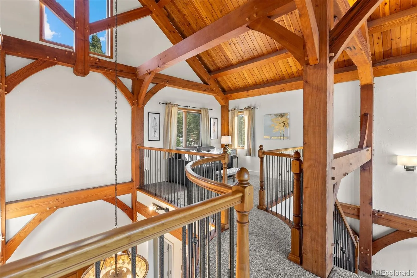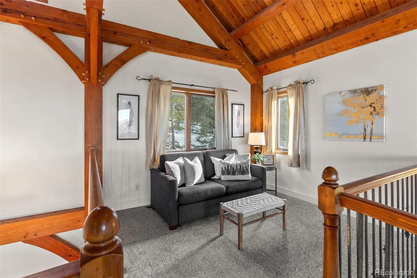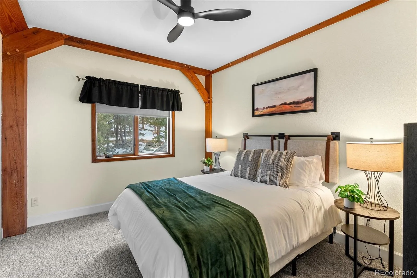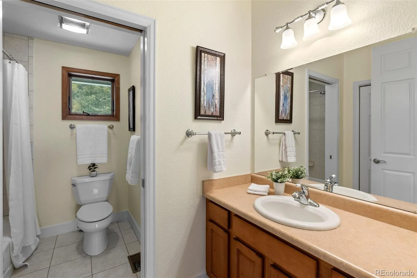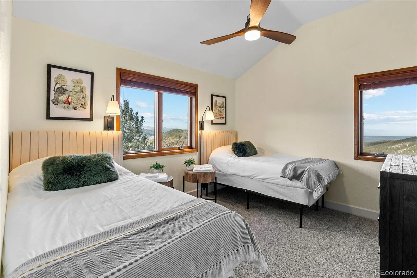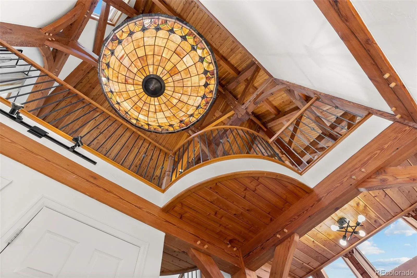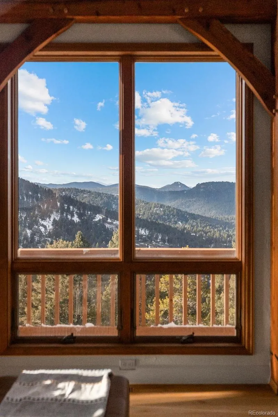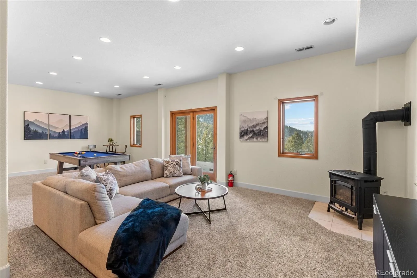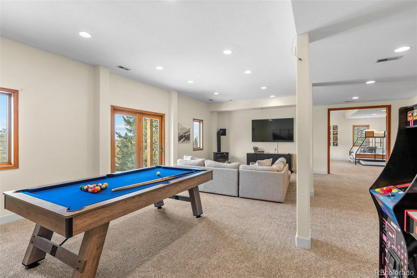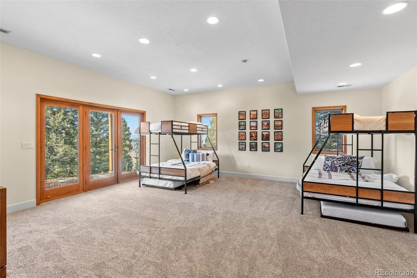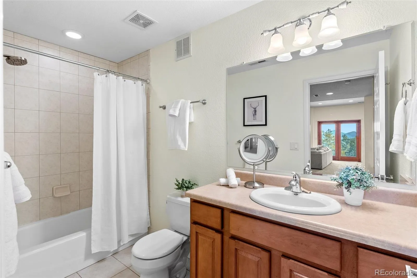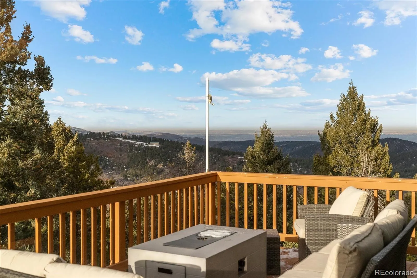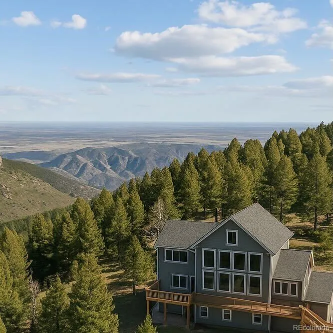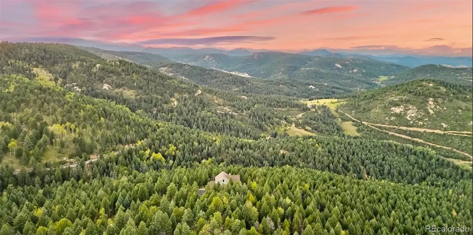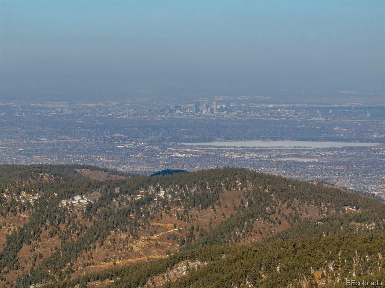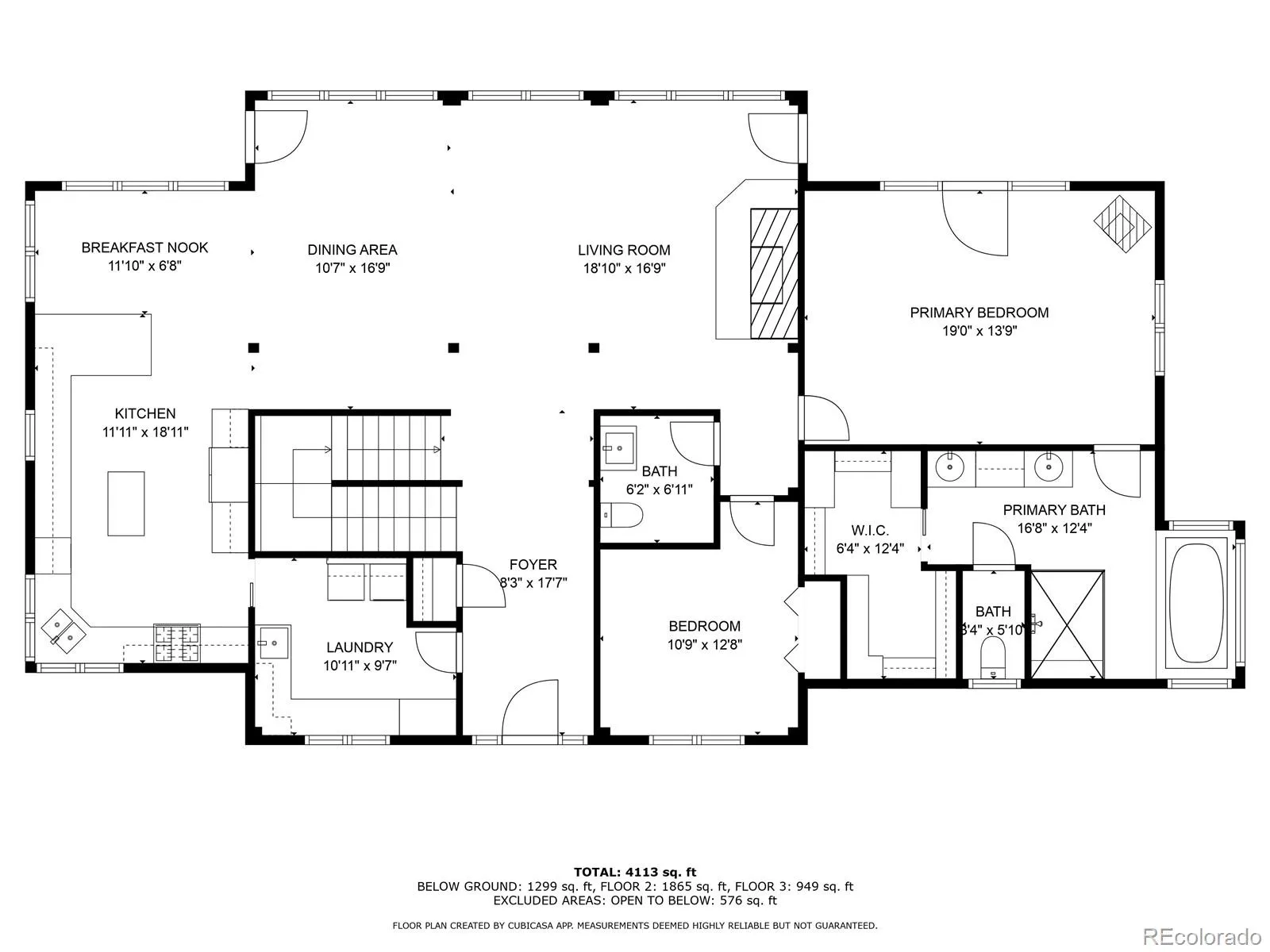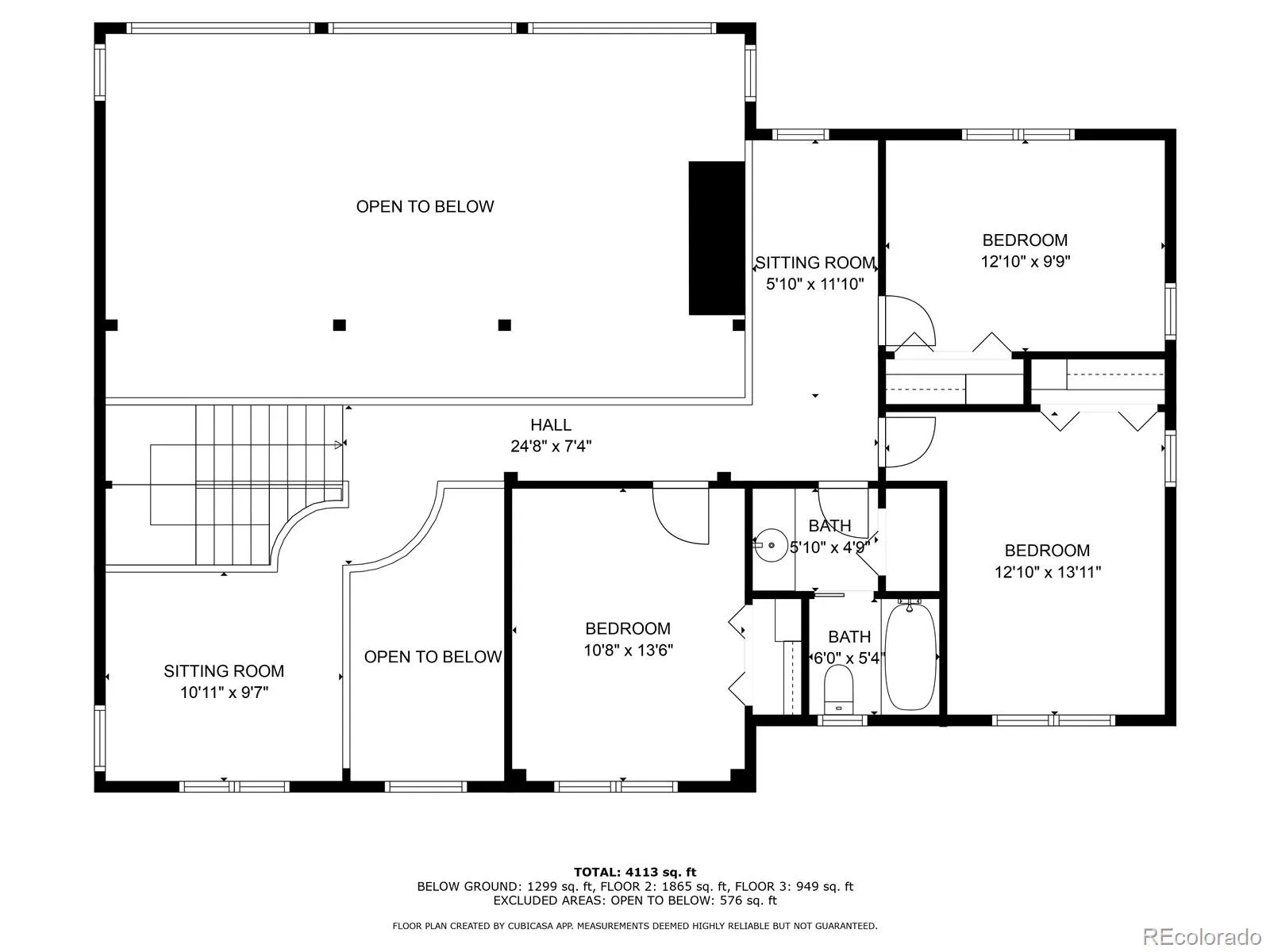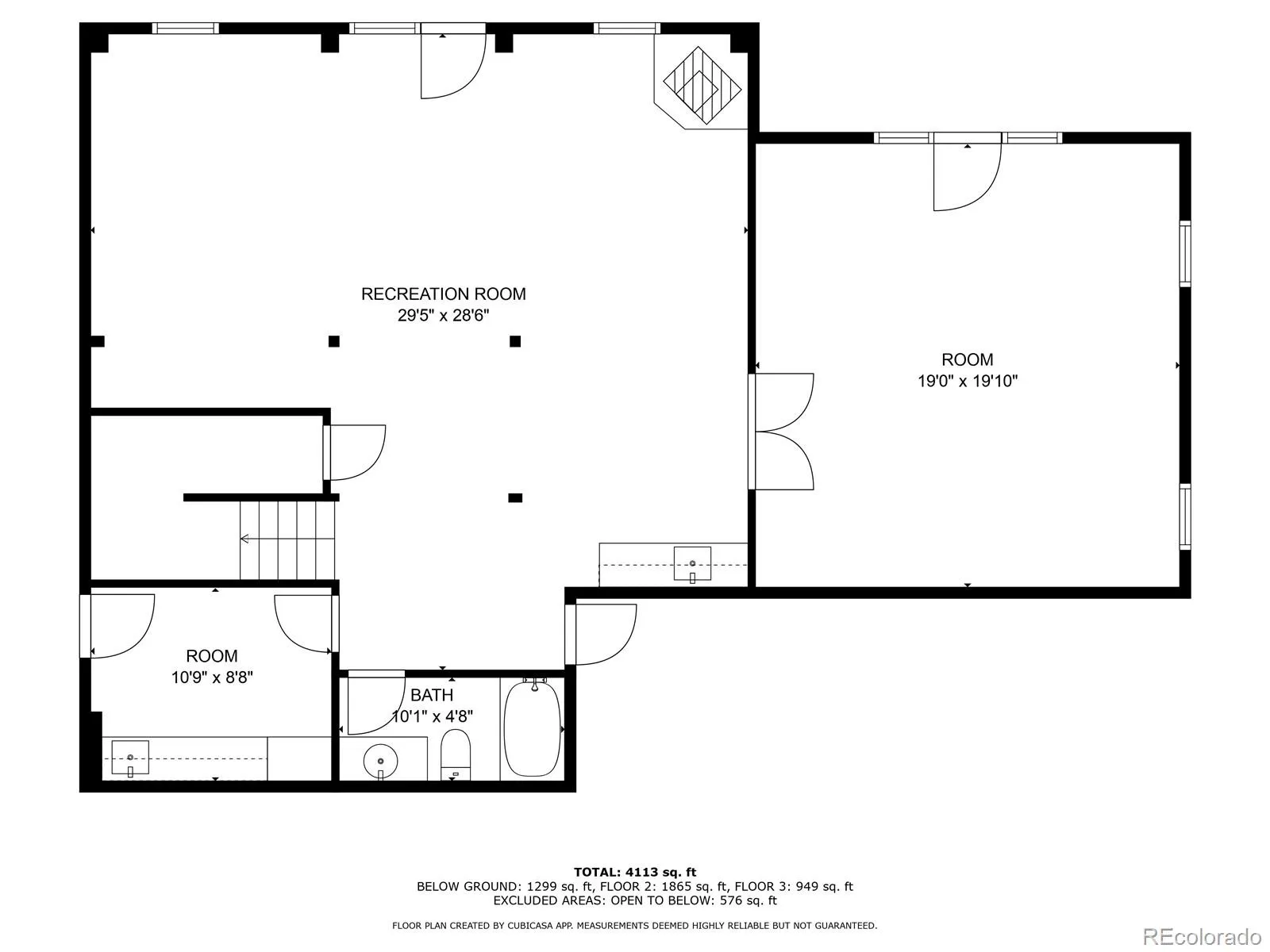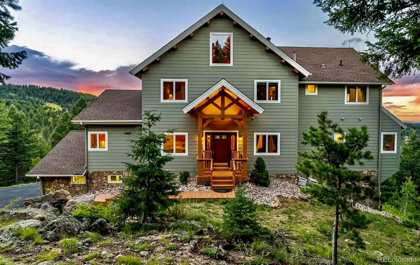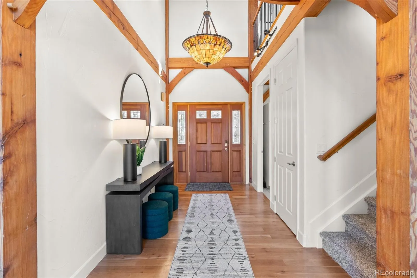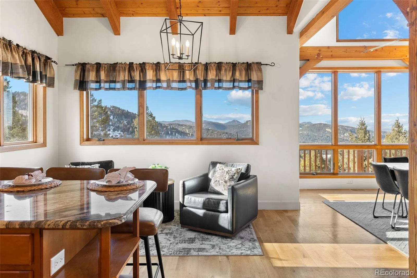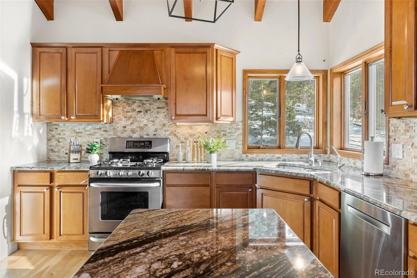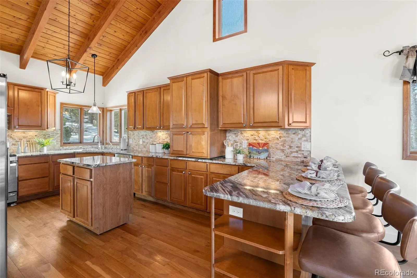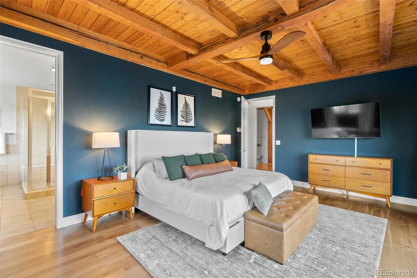Metro Denver Luxury Homes For Sale
A Rare Mountain Retreat on 35 Private Acres – Fully Furnished & Turnkey
Welcome to 13326 Kuehster Road, where luxury meets tranquility in this beautifully crafted custom home set on 35 acres of pristine forested land. Designed to capture breathtaking panoramic views from every window, this home offers the perfect blend of peaceful seclusion and modern convenience.
Step inside to a bright, open floor plan featuring rich handcrafted woodwork, soaring cathedral ceilings, and thoughtfully placed windows that bring the outdoors in. The chef’s kitchen boasts granite countertops, custom cabinetry, and a striking stone backsplash—perfectly suited for both everyday living and entertaining.
The main-floor primary suite is a true retreat, complete with French doors opening to a spacious deck, a spa-inspired bathroom with soaking tub, walk-in shower, dual vanities, and a large custom closet. A dramatic floor-to-ceiling stone fireplace anchors the great room, creating a warm and inviting gathering space. Also on the main level: a second bedroom, half bath, and a functional laundry room for added convenience.
Upstairs, a cozy loft leads to three additional bedrooms, each with vaulted ceilings, custom finishes, and a full shared bath—ideal for guests or family. The finished walkout basement offers a large entertaining area with a wet bar, wood stove, and space for a game room or media lounge.
Additional features include a mudroom, ample storage, and multiple outdoor living areas perfect for enjoying your morning coffee or evening wine while taking in peaceful mountain vistas and glittering city lights.
Currently operating as a successful short-term rental, this home is being sold fully furnished—ready for your immediate enjoyment or continued income potential.
Don’t miss your chance to own this one-of-a-kind mountain sanctuary.
Schedule your private tour today: 13326kuehsterrd.2seeit.com

