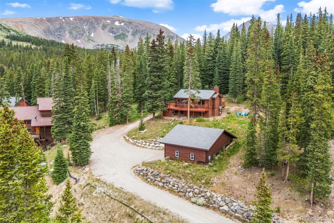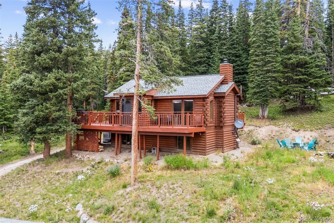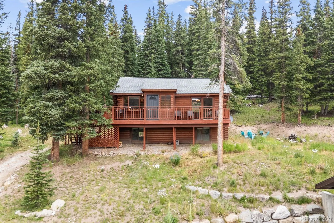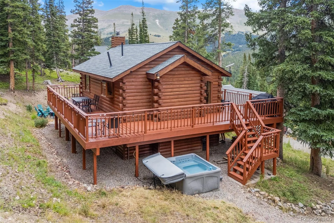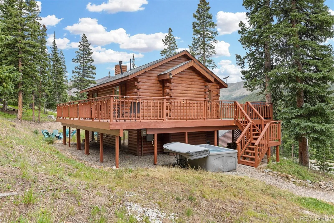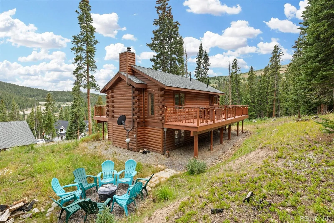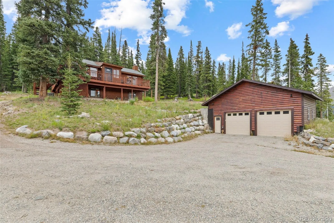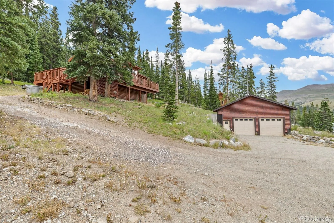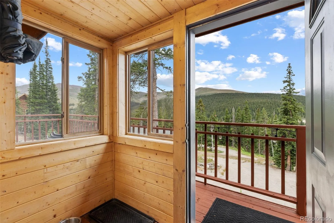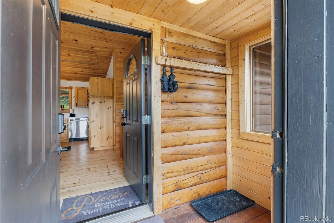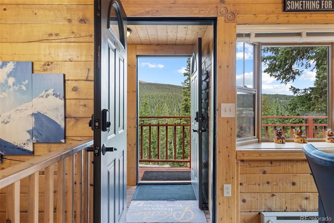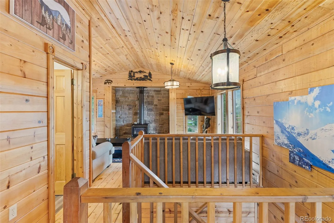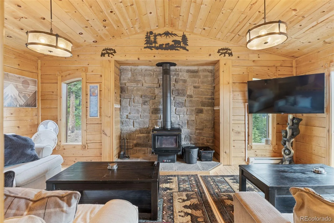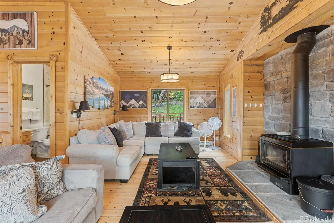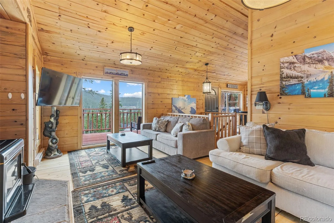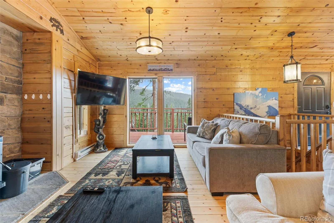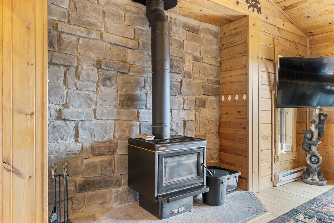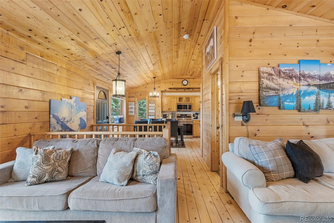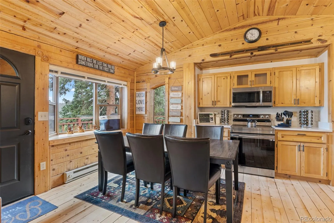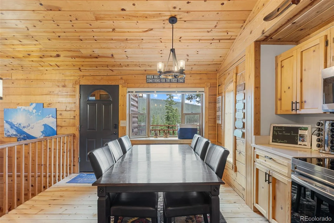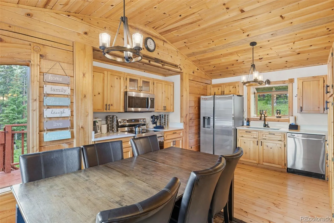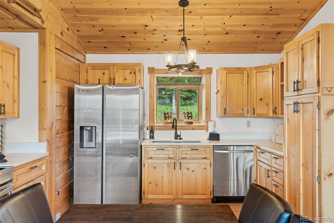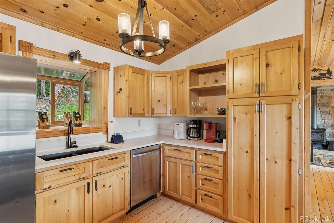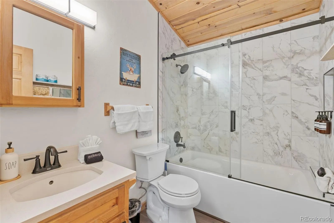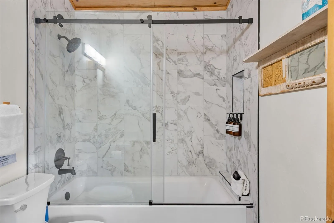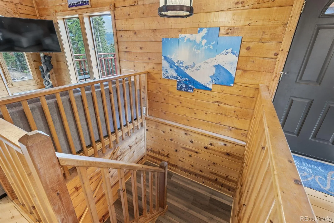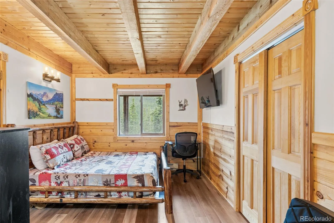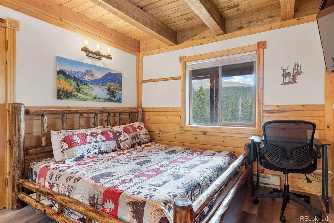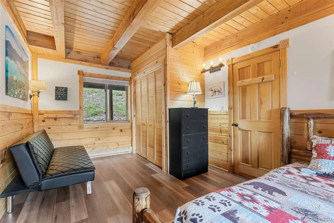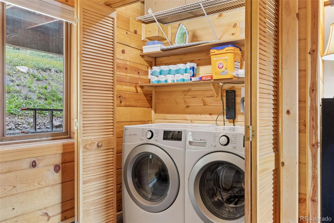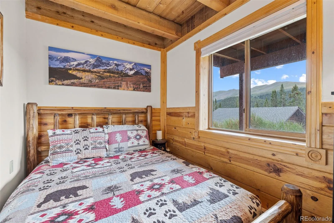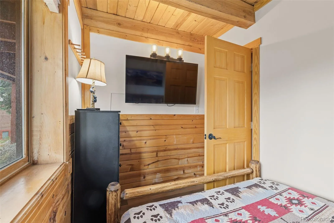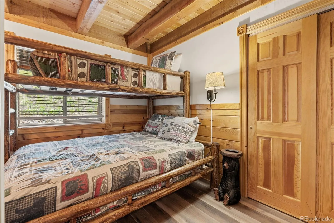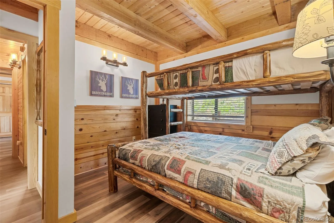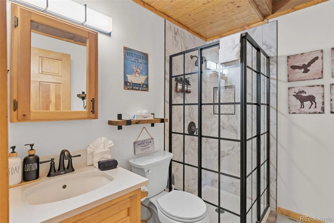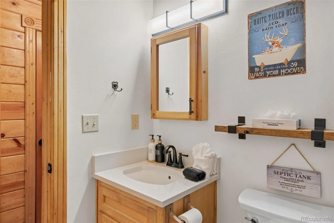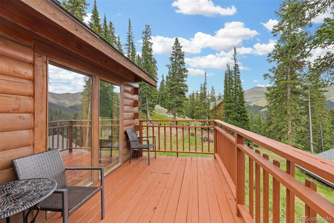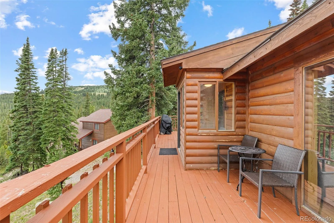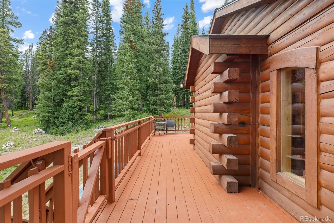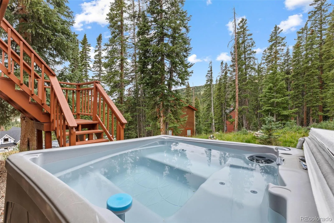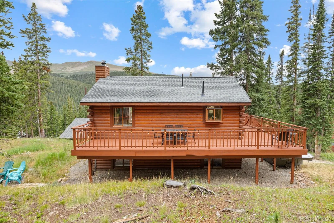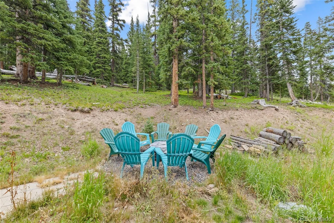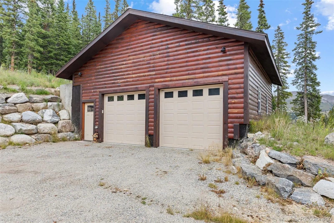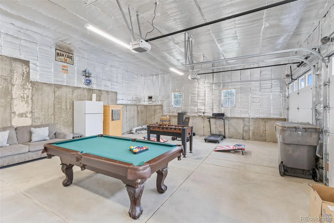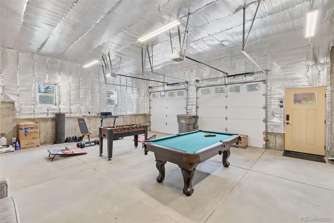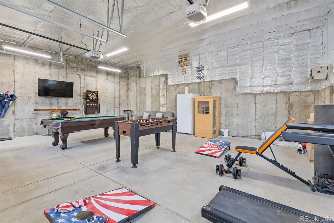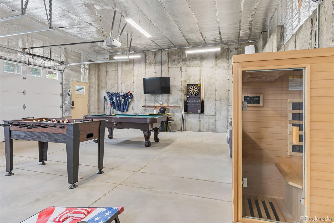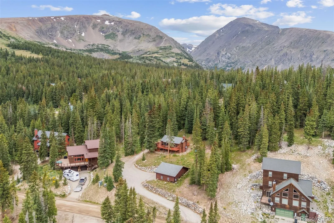Metro Denver Luxury Homes For Sale
*Ask about the lender incentives on this home worth up to $10,000*
Fully Renovated Mountain Retreat with Stunning Views and Turnkey Charm
This is a rare opportunity to own a fully updated mountain estate in Breckenridge, ideally situated on a private half-acre lot with breathtaking views in every direction. Within the last month, the property has undergone a complete transformation—featuring brand-new hard wood flooring throughout, beautifully remodeled bathrooms, a freshly painted wrap-around deck, and stylish upgrades in every corner. The result is a home that feels brand-new, offering effortless living with nothing left to be done.
Step outside and soak in the tranquility from the expansive deck or unwind in the brand-new hot tub. A spacious fire pit area provides the perfect setting for gathering under the stars. Inside, the cozy wood-burning stove and large windows framing panoramic mountain vistas create a peaceful, alpine ambiance throughout.
With three bedrooms plus a pull-out sofa, this home comfortably sleeps 10 guests. A heated garage doubles as an entertainment haven, complete with arcade games and a foosball table. Whether you’re enjoying quiet mornings with coffee on the deck or hosting après-ski evenings with friends, every space is designed for both relaxation and connection.
Located just minutes from downtown Breckenridge and world-class skiing, yet tucked away for privacy, this home offers the best of both worlds. Sold fully furnished and with a strong rental history—including extended-stay bookings—this property is ideal as a vacation rental, full-time residence, or weekend mountain escape.
Outdoor lovers will appreciate the easy access to hiking, biking, snowmobiling, and more—right from your doorstep. Move-in ready, freshly updated, and full of mountain charm—this is the one you’ve been waiting for.

