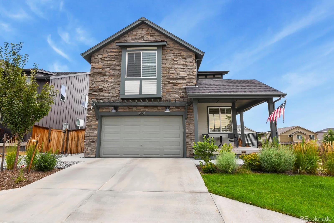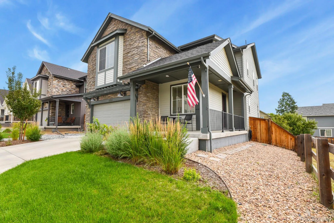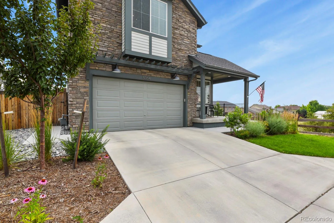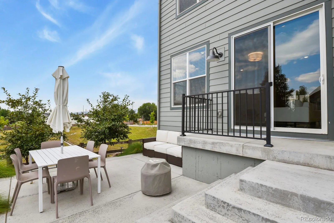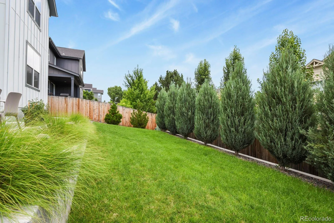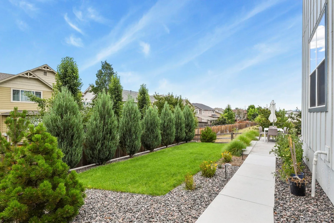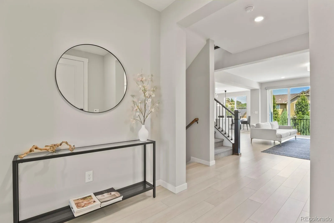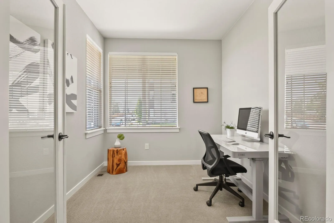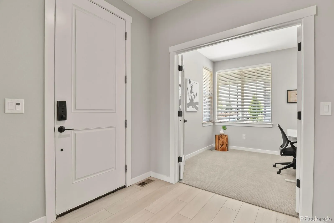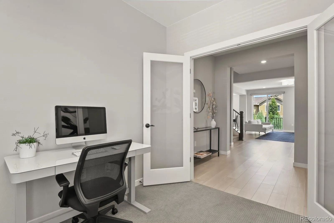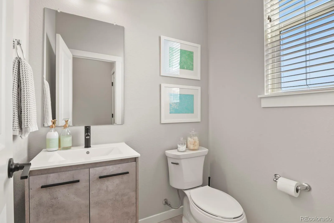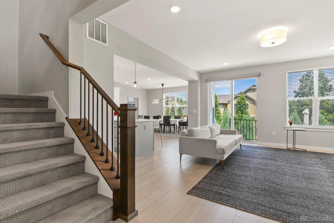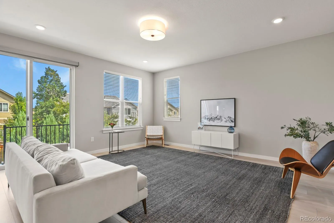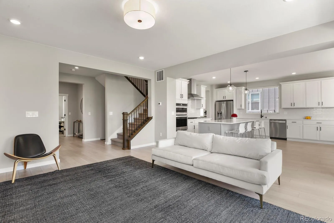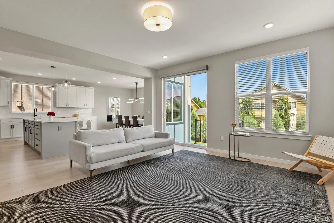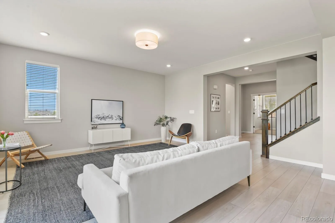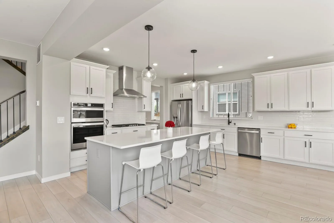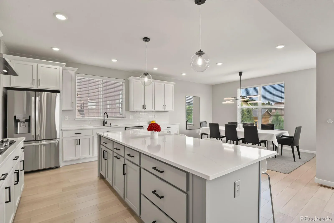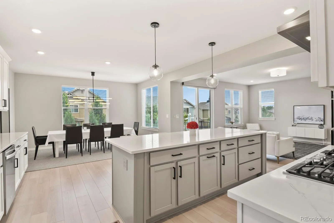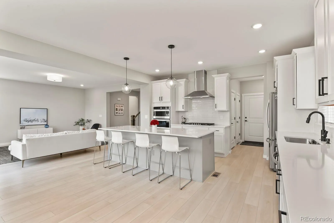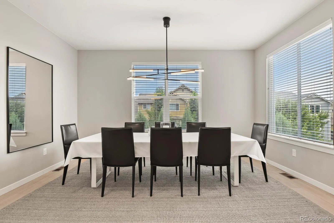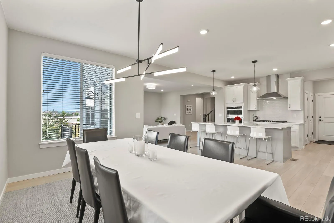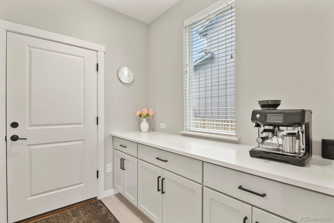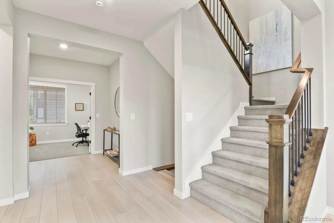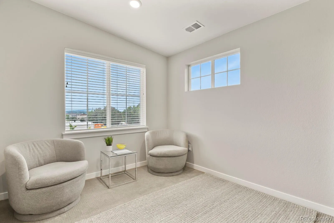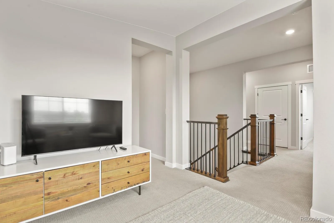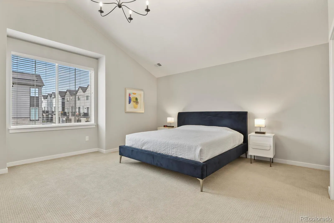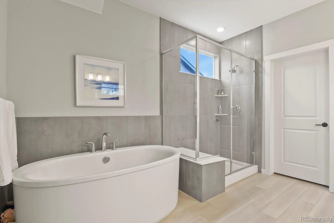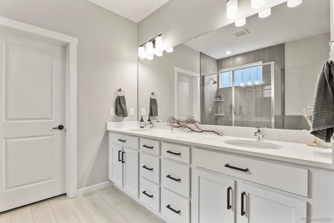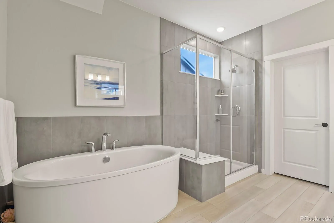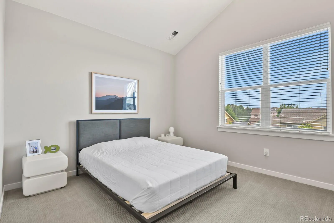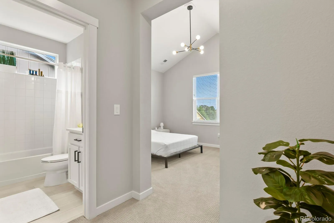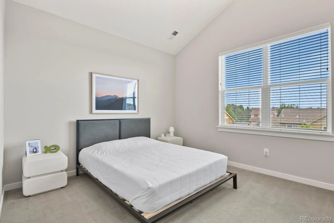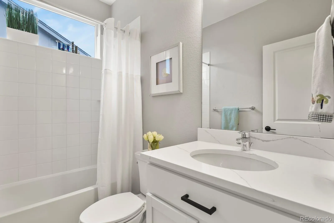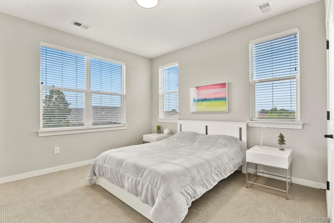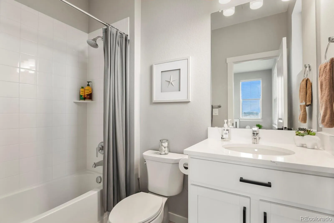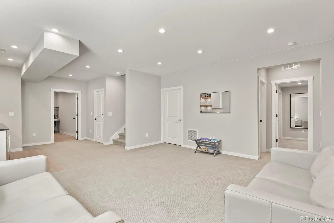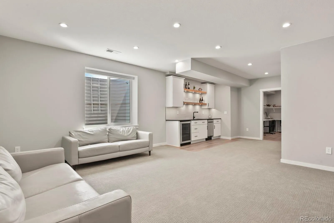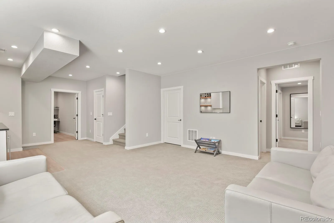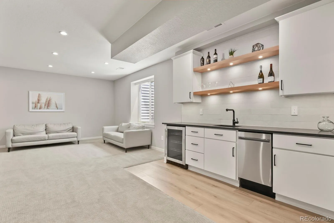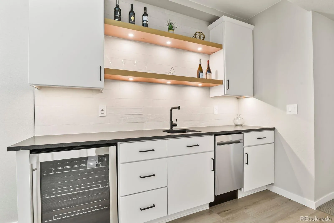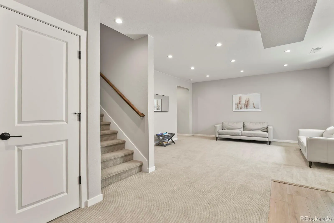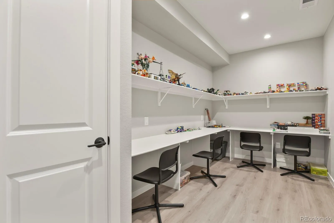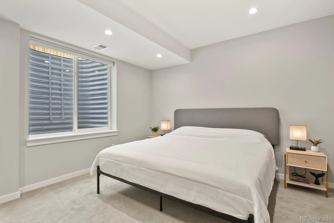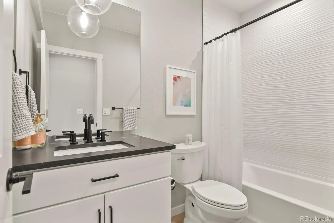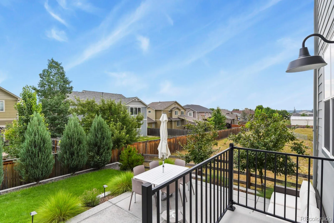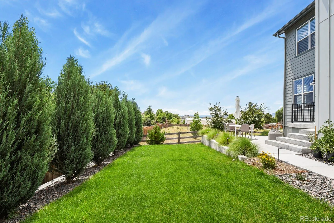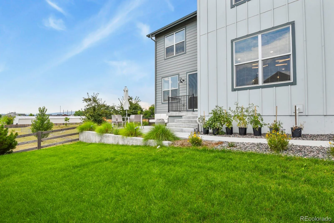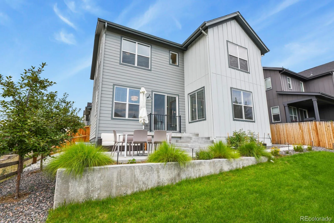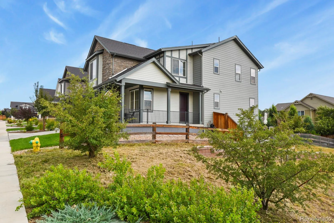Metro Denver Luxury Homes For Sale
This stunning and spacious home is situated on a premium lot adjacent to an open space & boasts an open-concept layout that is beautifully accented with modern finishes. Featuring 4 ample bedrooms and 5 bathrooms, along with a dedicated office/study on the main level, an upstairs loft, a 2-car garage, and a delightful recreation room complete with a fantastic wet bar in the fully finished basement. The impressive modern kitchen is a dream for any culinary enthusiast, showcasing a 36-inch gas cooktop, a built-in oven/microwave combo, a 36-inch designer hood, and elegant 42-inch soft-close white cabinetry. The kitchen is further enhanced by gorgeous quartz countertops, a stylish tile backsplash, an island with a convenient pull-out trash compartment, stainless-steel appliances, and a spacious pantry that offers ample storage. On the second floor, you’ll discover 3 bedrooms, including a luxurious primary suite featuring vaulted ceilings, a generous walk-in closet, and a 5-piece owner’s bath. The additional 2 bedrooms each have their own bathrooms for added convenience. Notable features throughout the home include 9-foot ceilings and large windows that allow for plenty of natural light, central air conditioning, quartz countertops in every area, upscale vinyl flooring, and spacious walk-in closets. The professionally finished basement provides a wonderful recreation space, an outstanding wet bar with a wine cooler, one bedroom, and a full bath. Step outside to discover a generously sized beautiful private backyard, which includes a large patio and stunningly landscaped grounds. This home is equipped with a radon mitigation system and a tankless water heater, ensuring both efficiency and comfort. With the added benefit of low property taxes and a fully permitted finished basement by the City of Wheat Ridge, this home is an exceptional find. Conveniently located just a short stroll from scenic trails, Stenger Sports Complex, Skyline Park, light rail, shopping, and I-70.

