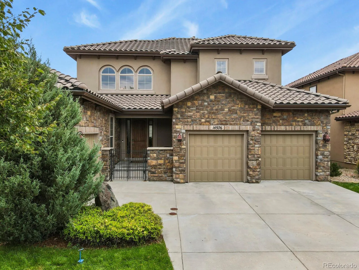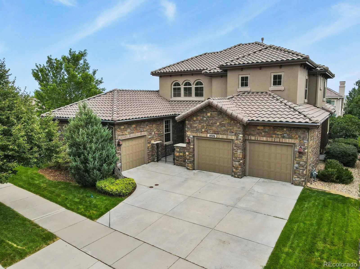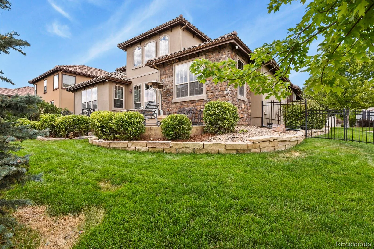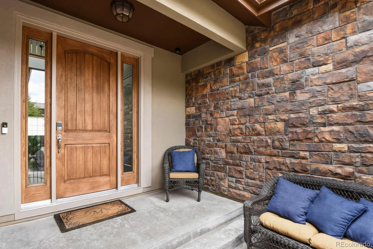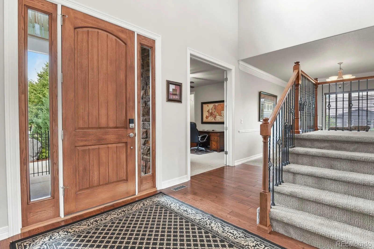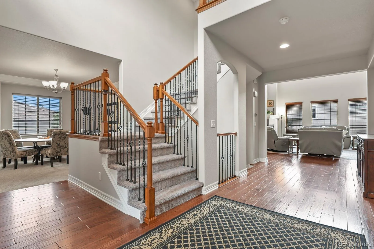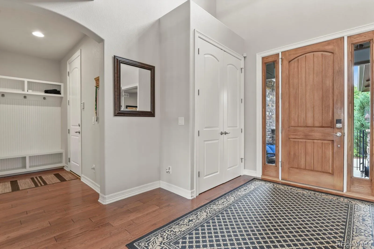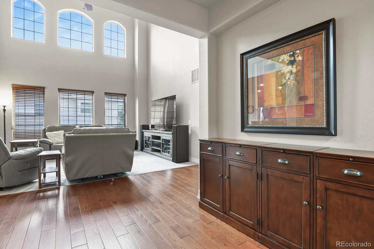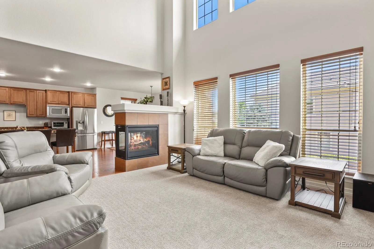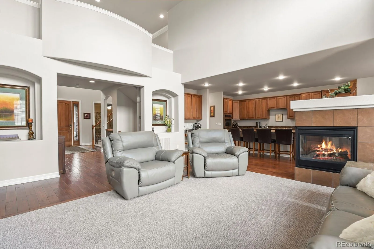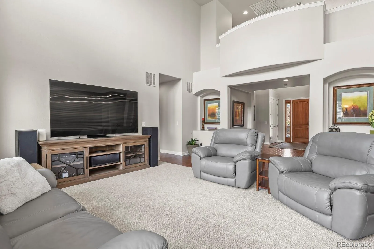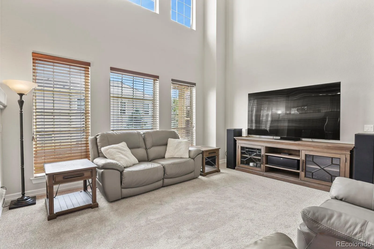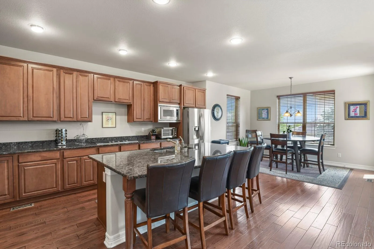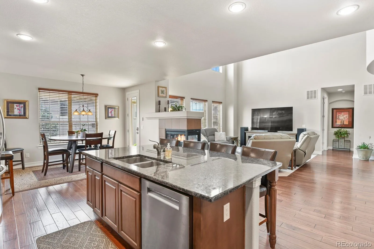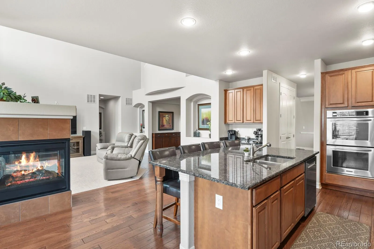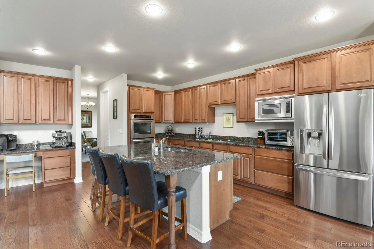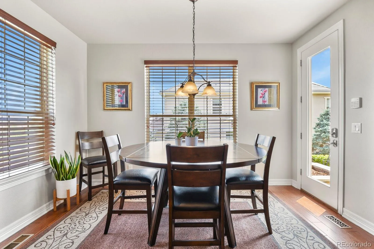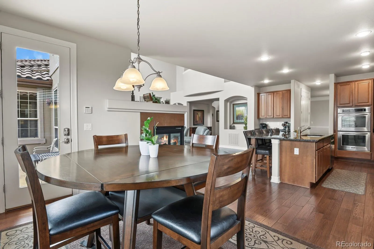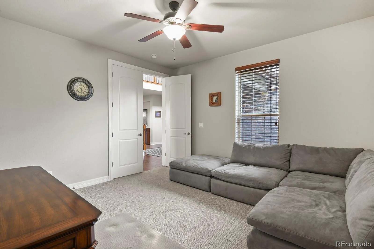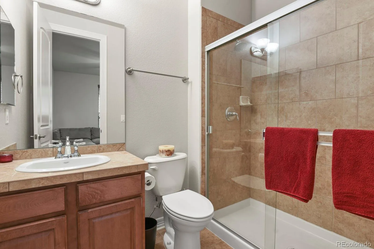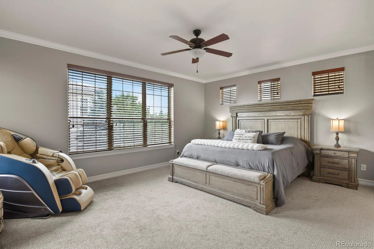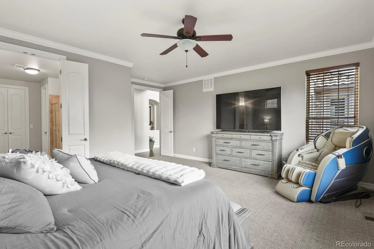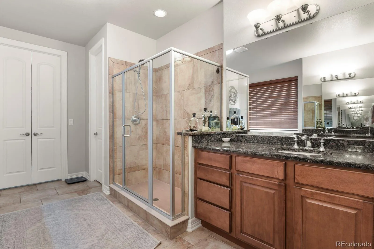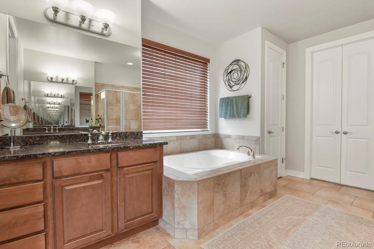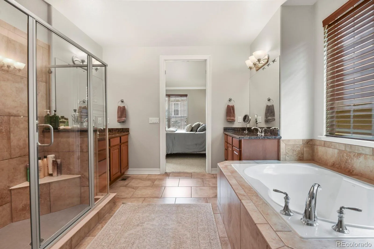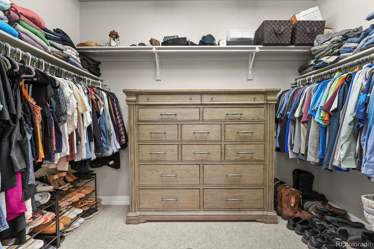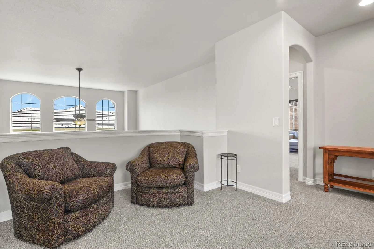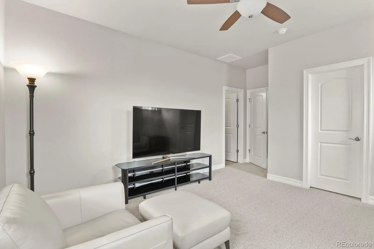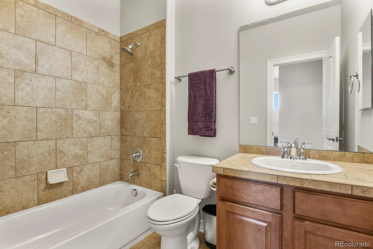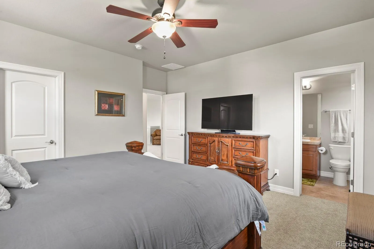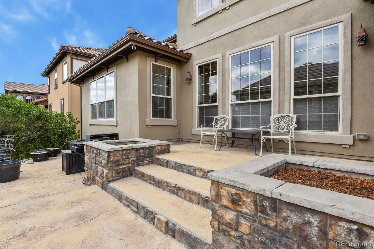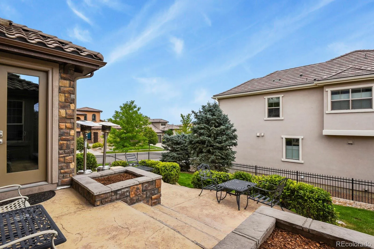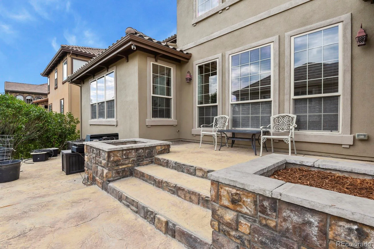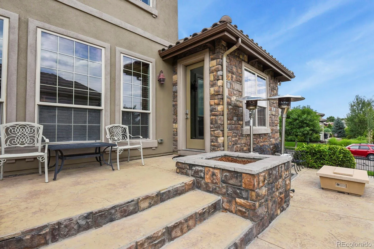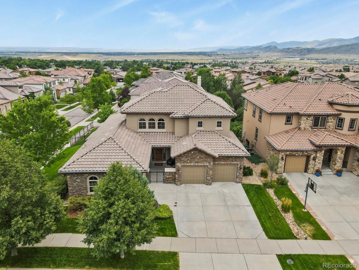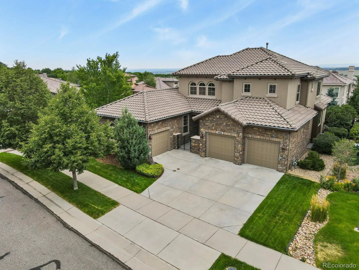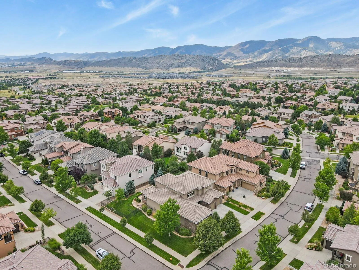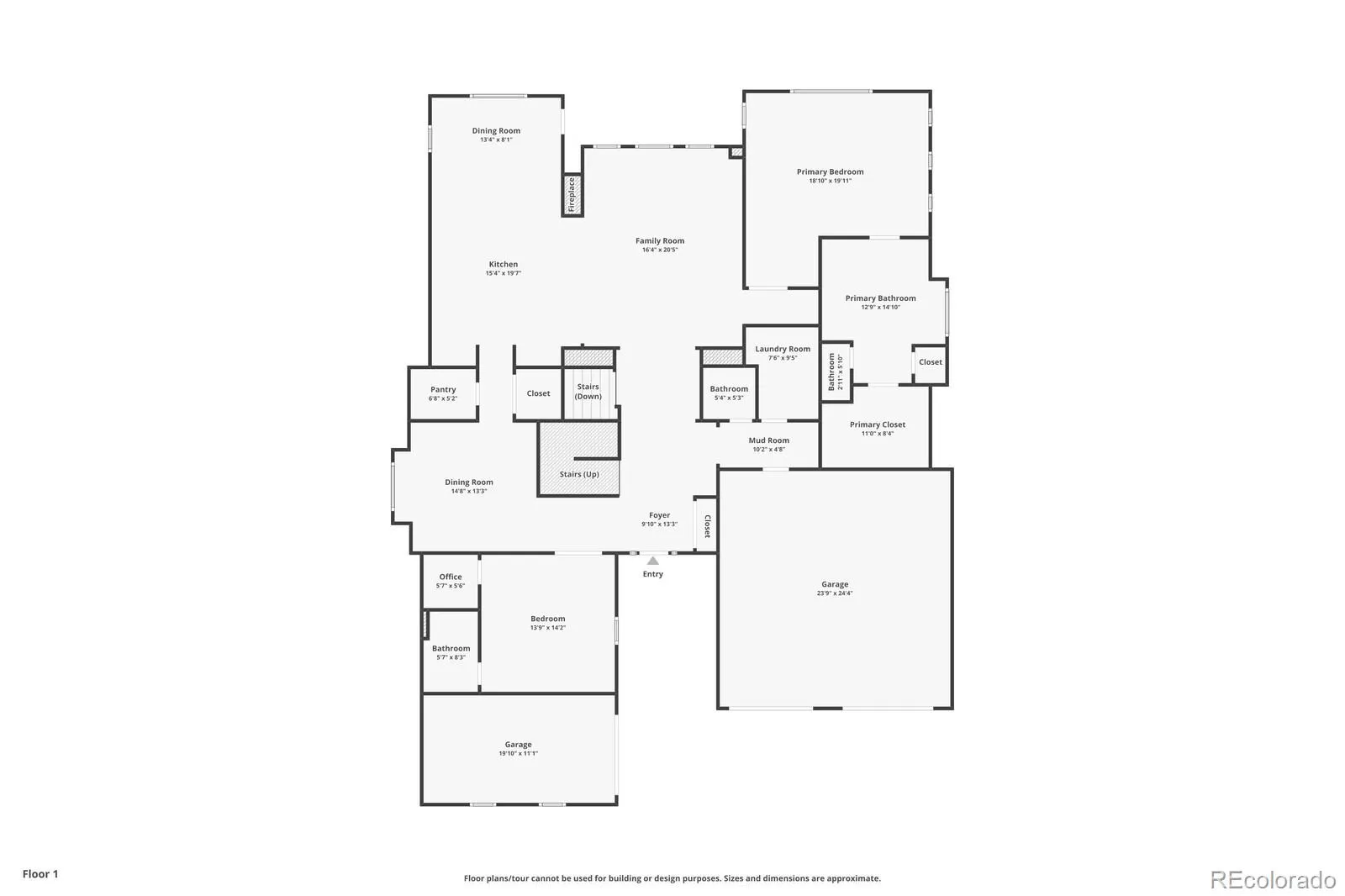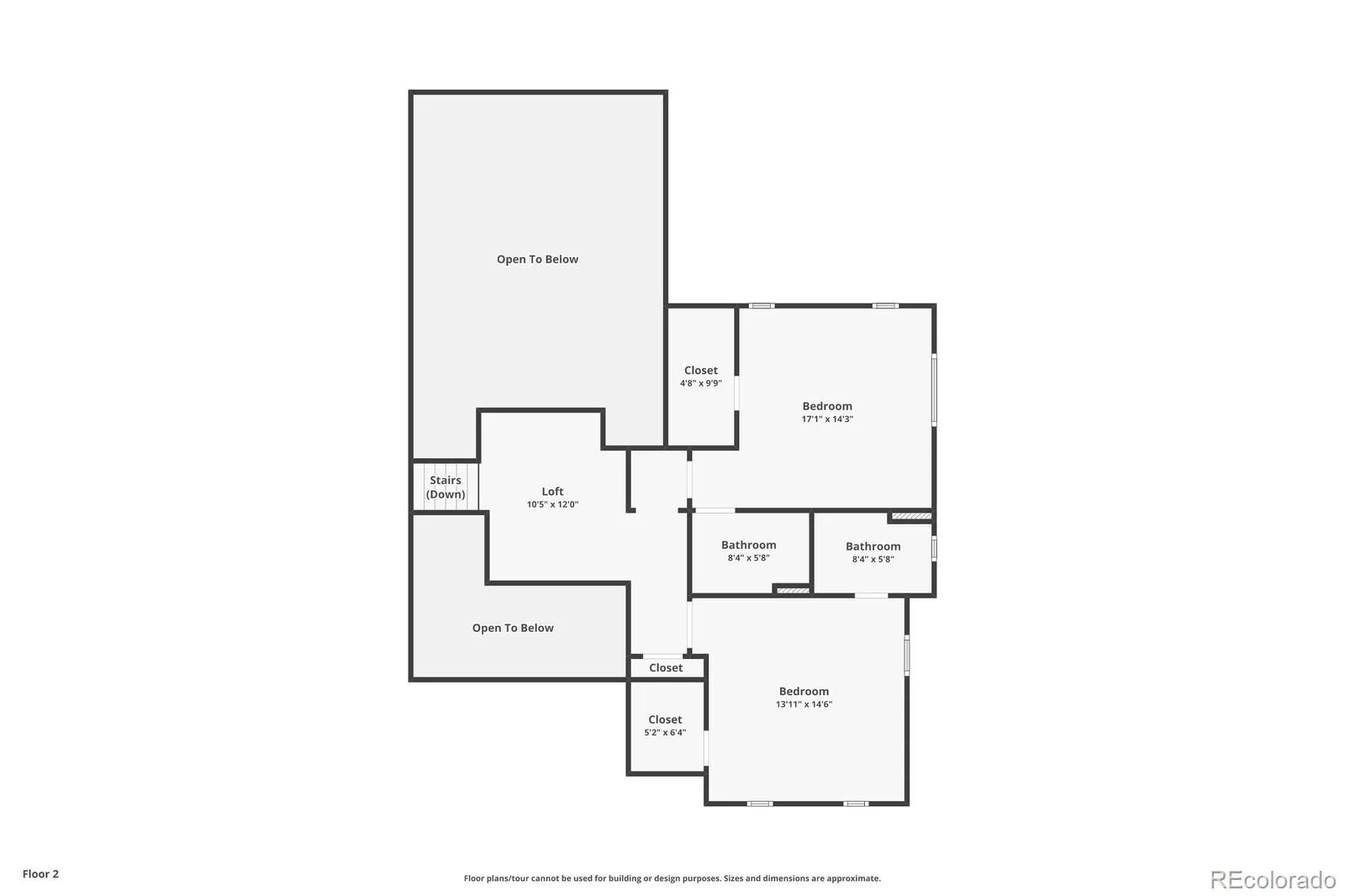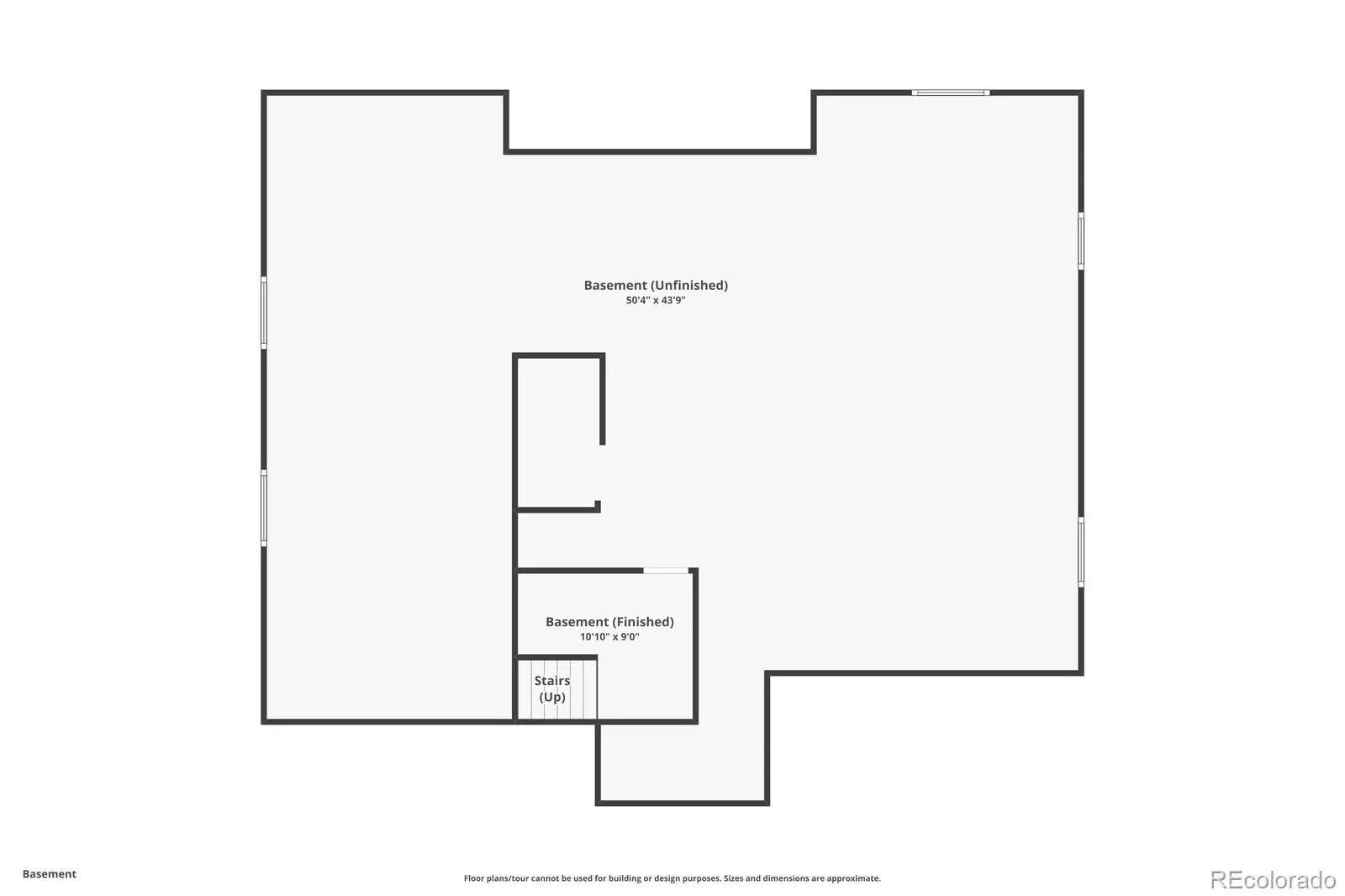Metro Denver Luxury Homes For Sale
Move-In-Ready! This beautifully designed 4-bedroom 5 bath home, located in the desirable Solterra subdivision of Lakewood Colorado, offers a healthy lifestyle of comfort and enhanced quality of life. Just 25-minutes outside of Denver, but feels like another world entirely. An area surrounded by open space, a perfect location if you love walking paths, nature, and wildlife. This home sits on a quiet mature landscaped corner lot and boasts a beautiful private yard for Backyard grilling & entertaining.
During your showing, it won’t go unnoticed that this home has been given the greatest level of TLC.
Throughout this home you’ll find upgraded floor coverings, stylish tile and hardwood floors with a beautiful Maple finish to add a bit of warmth and elegance.
If you like to entertain, enjoy in a gourmet kitchen that opens to a lovely family room with high ceilings and a 3 sided designer fireplace. The kitchen offers Maple finished soft close cabinets with plenty of storage, granite countertops, a center island and upgraded stainless steel appliances. No stairs to get to 2 full bedrooms on the main floor. The Primary Bedroom has been upgraded w/sound deadening insulation for added privacy.
The upper level offers 2 bedrooms each with walk-in closets and private bathrooms. Additionally, there is a spacious loft area for an office or just a quiet read.
As part of the many upgrades made during the build this home is extremely tight w/ an approximate doubling up on the insulation – i.e.: R49 in the attic and R29 on the exterior. Finally we have an upgraded fully insulated 3 car garage for your vehicles.

