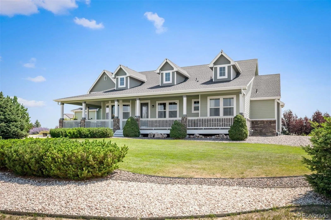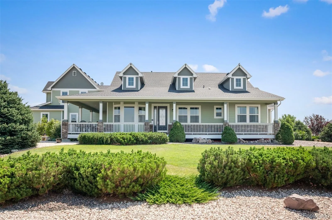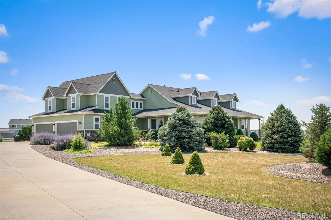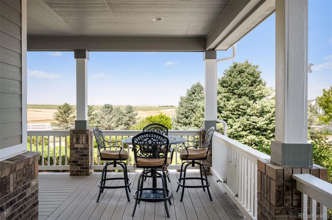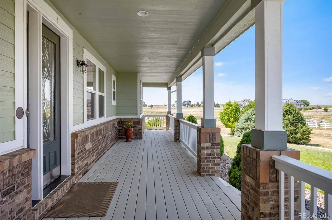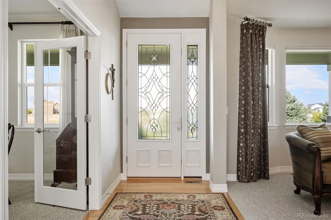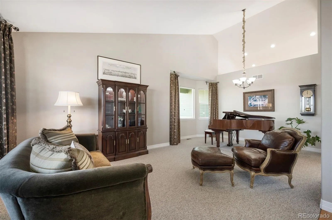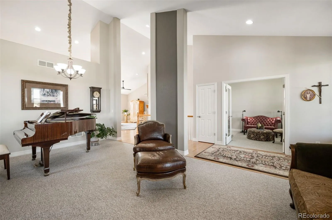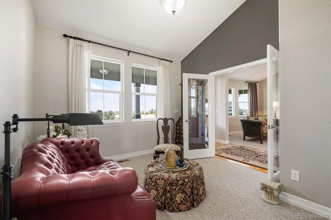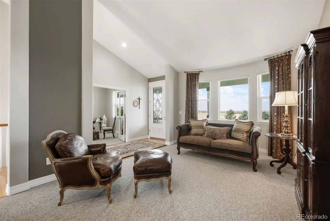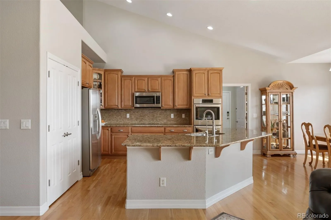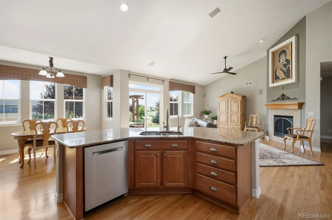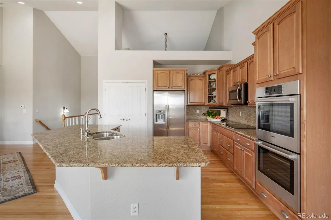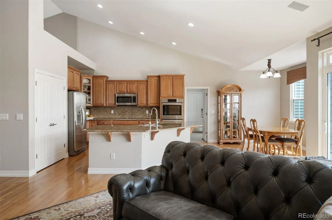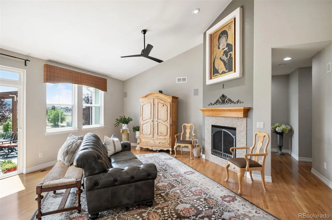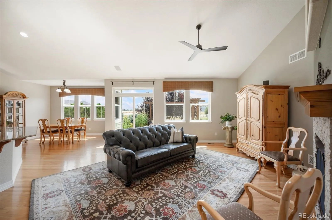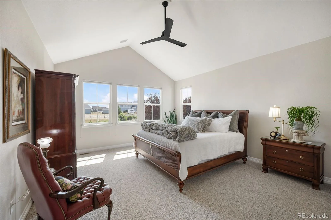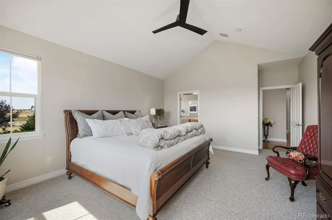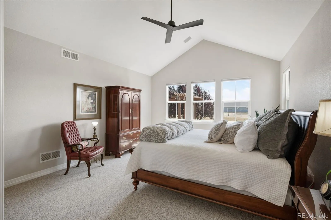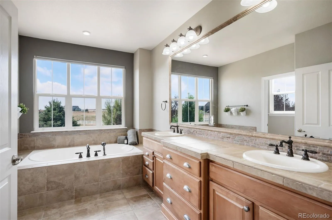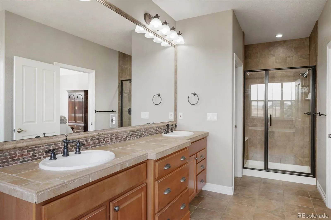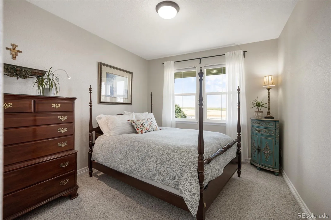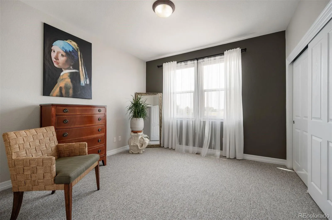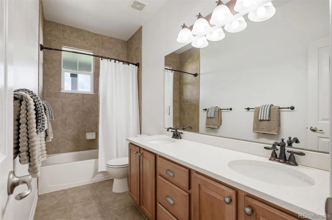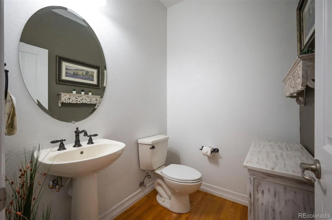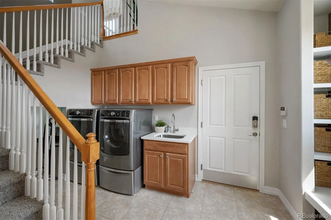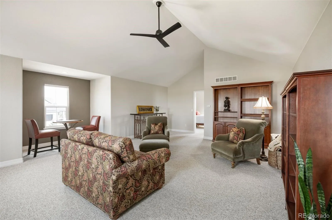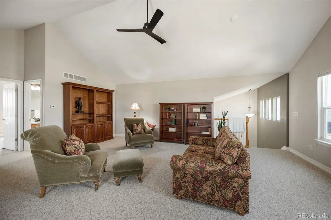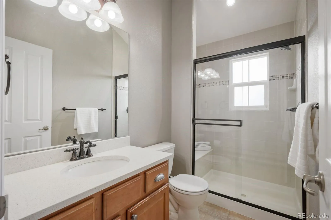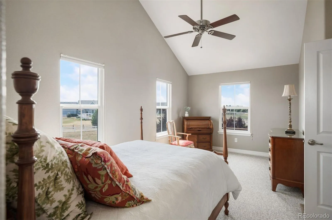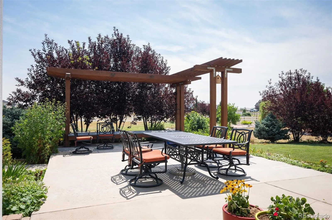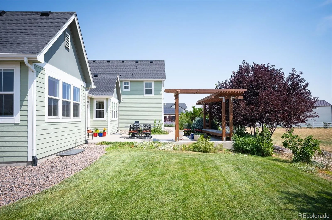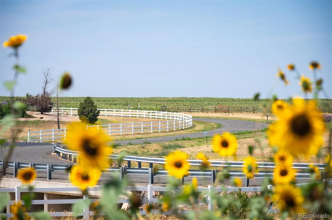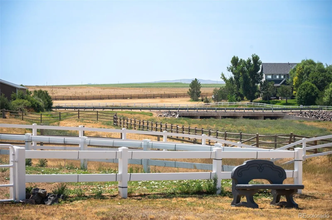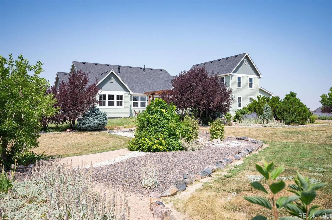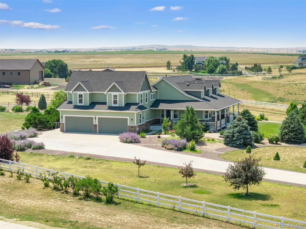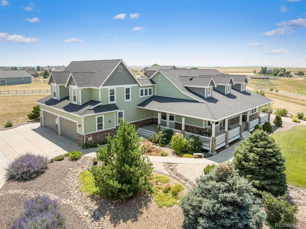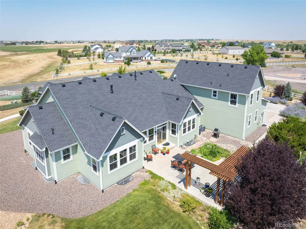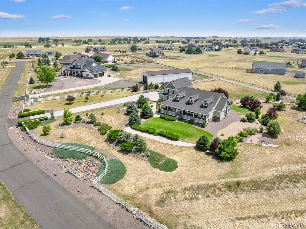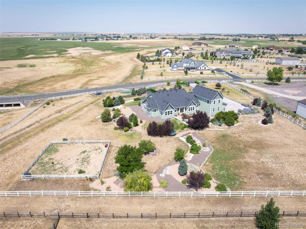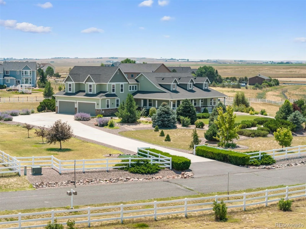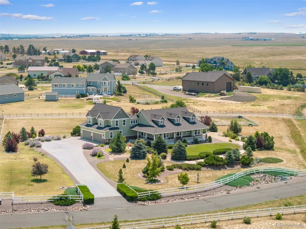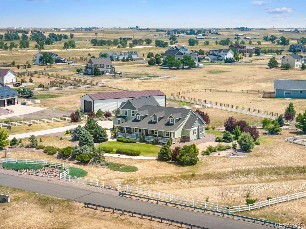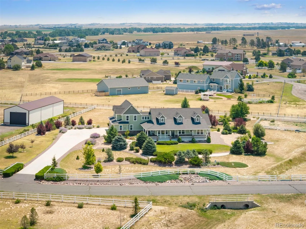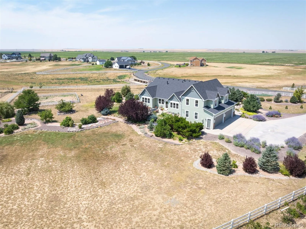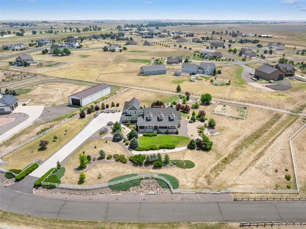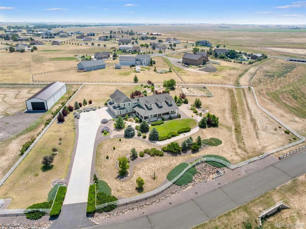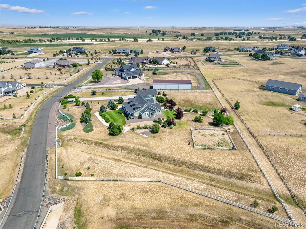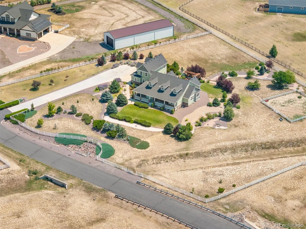Metro Denver Luxury Homes For Sale
This peaceful 2.4-acre property is fully fenced, beautifully landscaped with mature trees, lawns and features a 50×50 fenced garden. Enjoy breathtaking, unobstructed mountain views from Pikes to Longs Peak on the expansive TREX wraparound deck, an ideal setting for relaxation. Nestled in the tranquility of country living, this family home offers an open floor plan with vaulted ceilings throughout, perfect for those who entertain musically. At the heart of the home is the gourmet kitchen featuring a Wolf Induction stovetop, double Bosch ovens and dishwasher, custom 42-inch Maple cabinetry with pull-out drawers, and a spacious double pantry. Sunlight pours into every room, with each window offering sweeping views of your private oasis. The main floor includes four generously sized bedrooms, one of which is ideal as an office, or library. You’ll also find a full bath and a convenient half bath. The inviting primary suite offers a peaceful retreat with a spa-like 5 piece bathroom and spacious walk-in closet. The well-appointed laundry/mudroom features built-in cabinetry, a bench, and a closet for added storage. The private loft over the garage boasts a large living area, a full bath, and a spacious bedroom with 180-degree views. The expansive 2,655-square-foot unfinished basement is already plumbed for an additional bath and small kitchen, offering endless possibilities. The finished, insulated, oversized four-car garage features built-in storage and 8-foot garage doors. The HOA allows barns, accessory buildings and detached garages. This home is in impeccable, turnkey condition—ready for you to move right in and start living the peaceful, country lifestyle you’ve been dreaming of.

