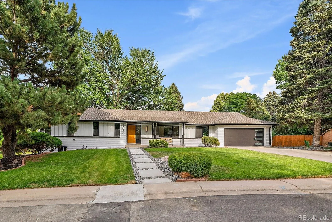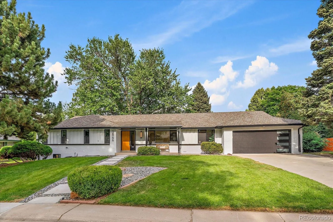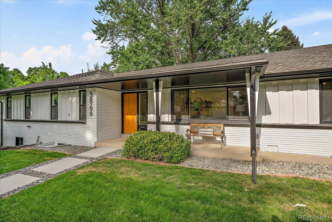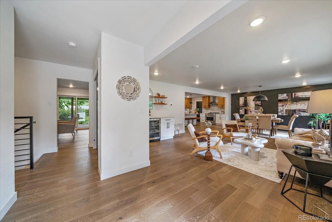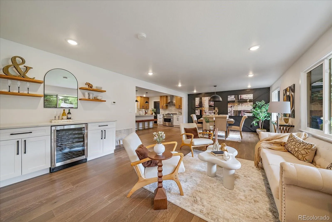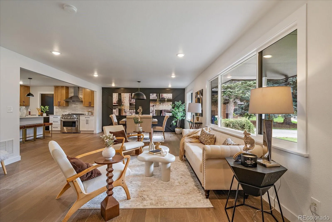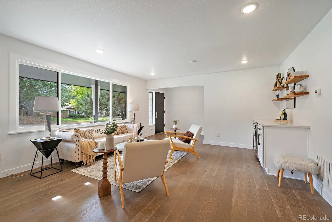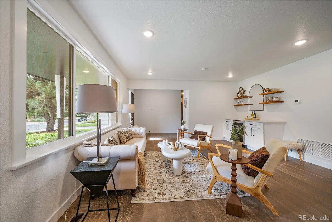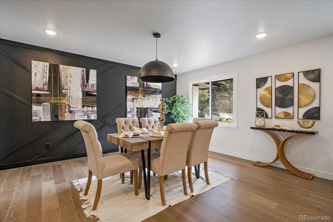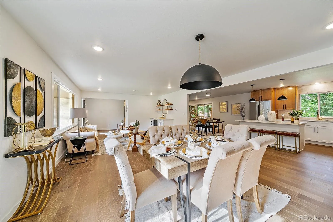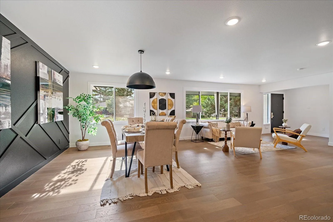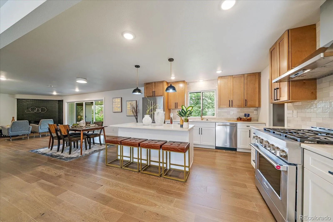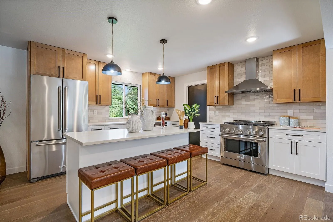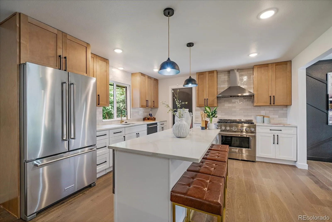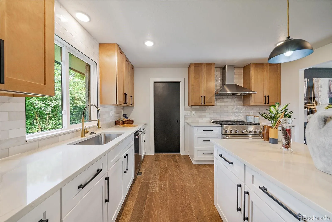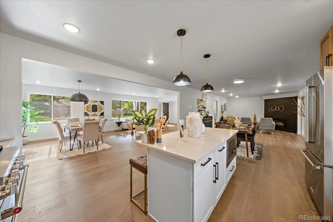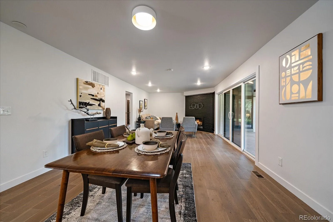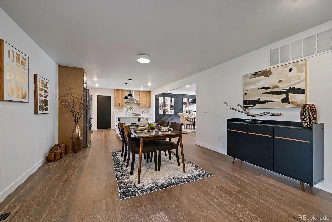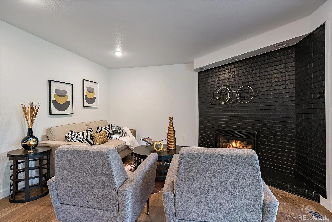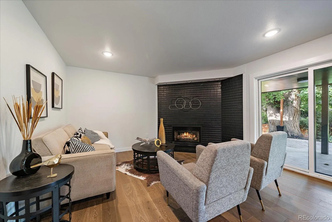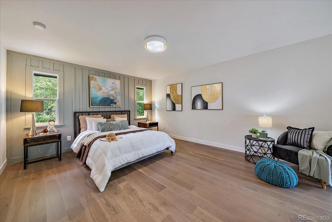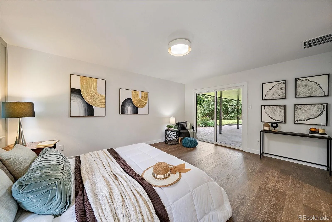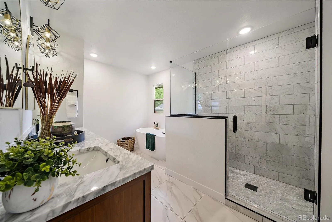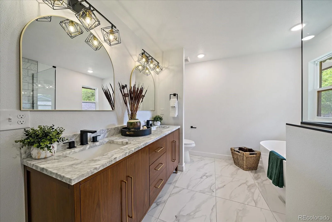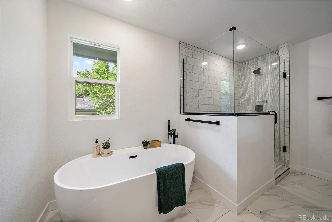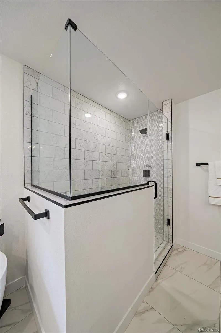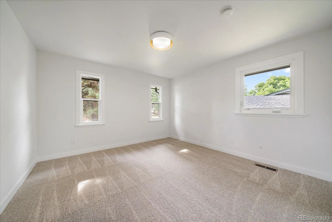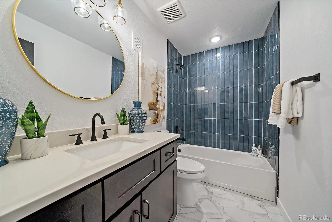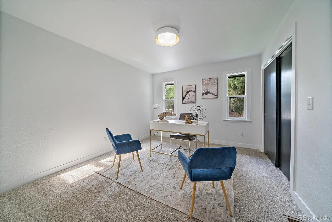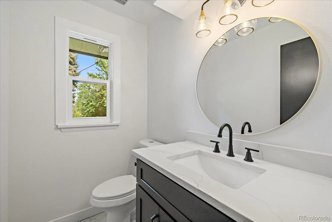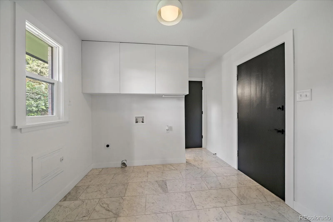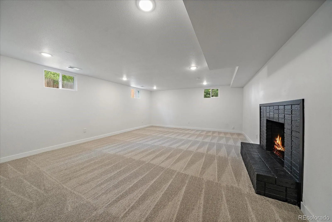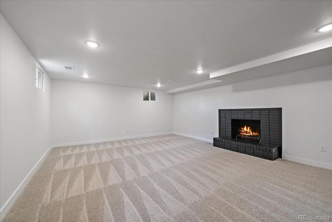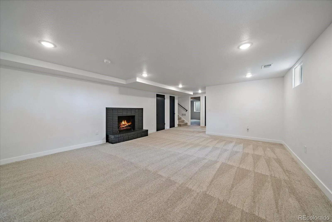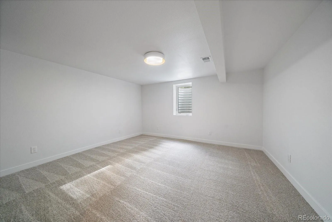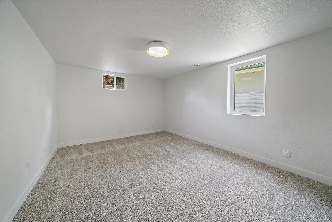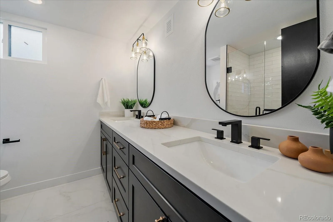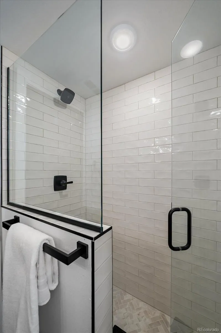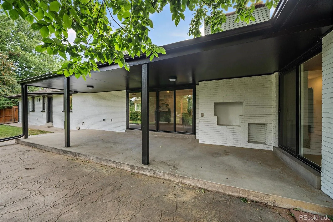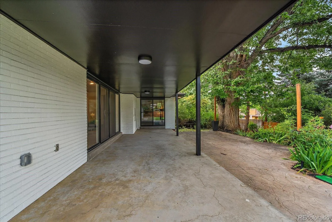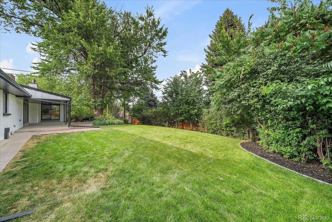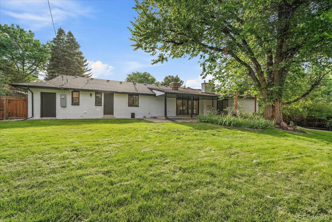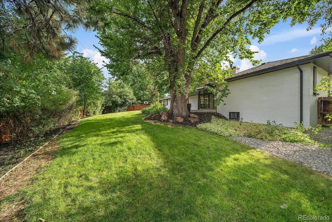Metro Denver Luxury Homes For Sale
Don’t miss This impeccably renovated, sprawling ranch siting on a generous 13,900 sq ft lot showcasing unparalleled quality throughout. Fully permitted and thoughtfully reimagined from top to bottom, every inch of this home exudes elegance. From the moment you step inside, you’ll fall in love with the open-concept floor plan and the abundance of natural light that floods the space. The heart of the home is the expansive kitchen, ideal for chefs or families who love to cook together. Custom cabinetry, pairs beautifully with quartz countertops and commercial-grade appliances with 36” stove and hood, creating a chef’s dream kitchen. Whether hosting a holiday gathering in the formal dining area or enjoying an intimate breakfast in the cozy kitchen banquette, there’s room for everyone to feel at home. The open living area flows into slider style doors leading out to the covered patio with a wood burning fireplace of its own, seamlessly blending indoor and outdoor living. The professionally landscaped backyard features a sprinkler system, great ambiance that feels like a private oasis in the heart of the city. The main level includes a luxurious primary suite with a walk-in closet and a beautifully designed en-suite bath. Two additional bedrooms on the main floor provide ample space for family or guests as well as 2nd full bathroom and a ½ bath off of laundry and kitchen for guests. The fully finished basement offers even more versatile living space with a large family room, two additional bedrooms, and a gorgeous bathroom, perfect for guests, or a home office setup. Every element of this home has been updated: new windows, gutters, roof, flooring, exterior slider doors, sewer line, furnace, AC, kitchen, bathrooms, and more. It truly must be seen to be appreciated. Located in a central area with convenient access to I-25, the Denver Tech Center, Cherry Creek, and Downtown, this home offers the perfect balance of style, comfort, and accessibility.

