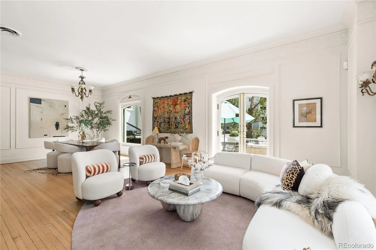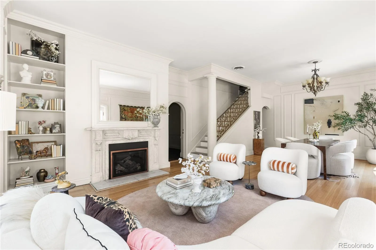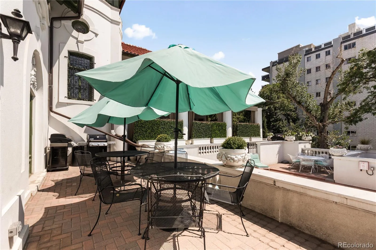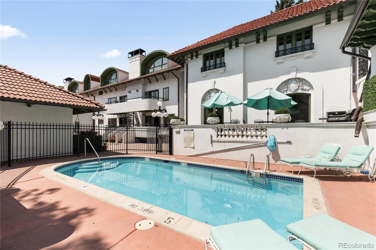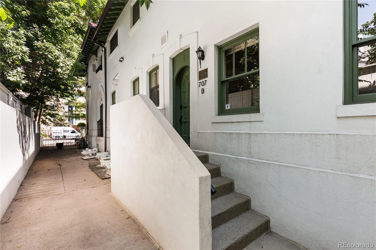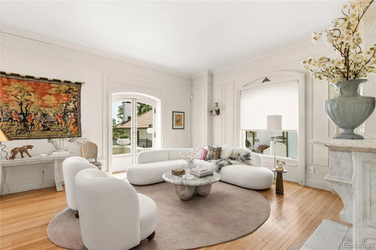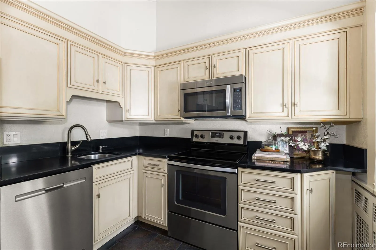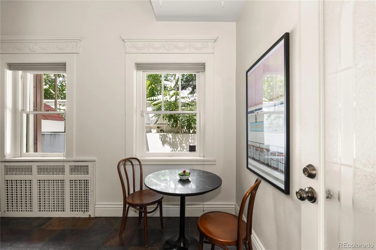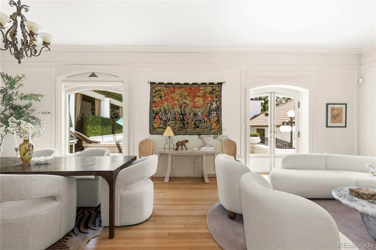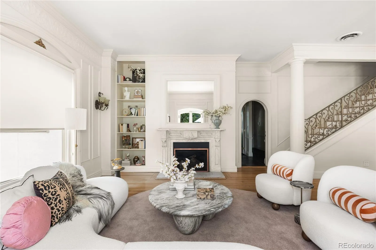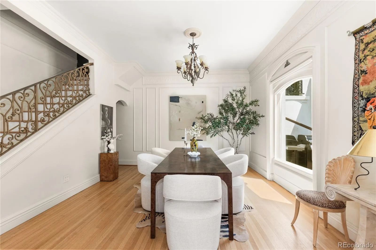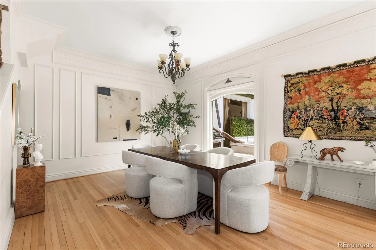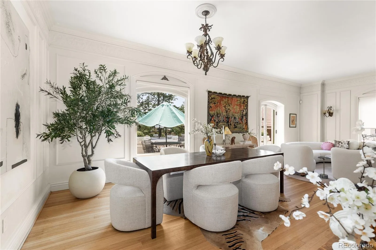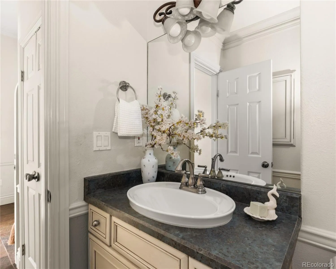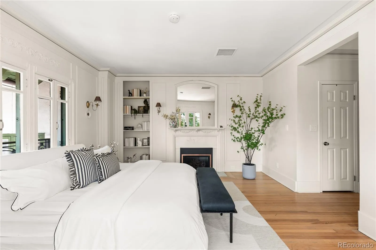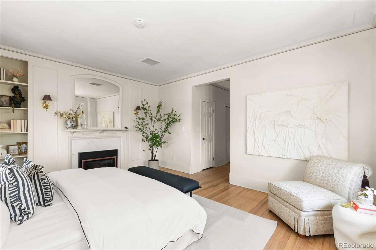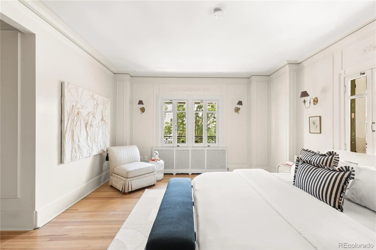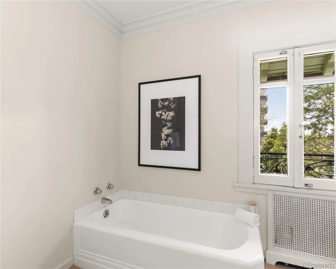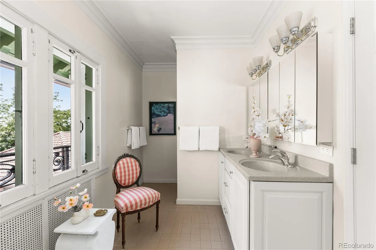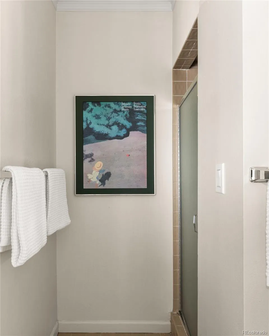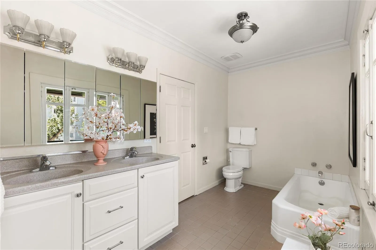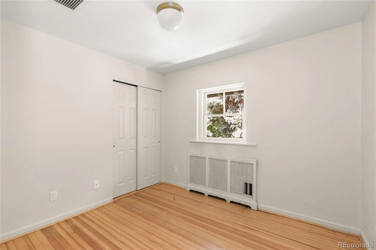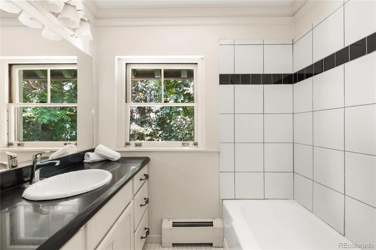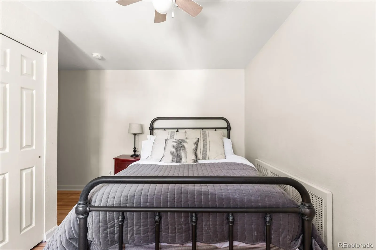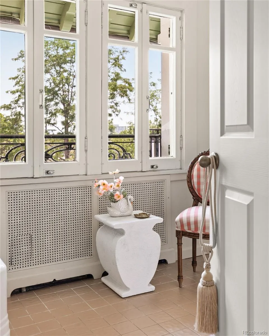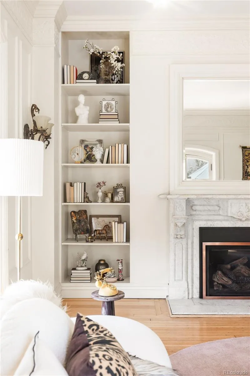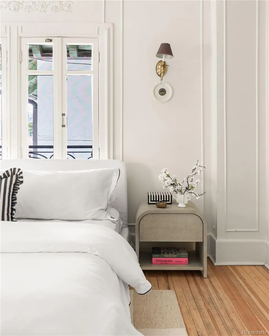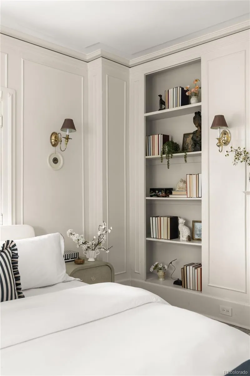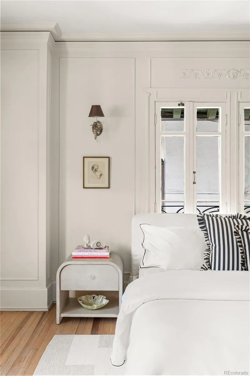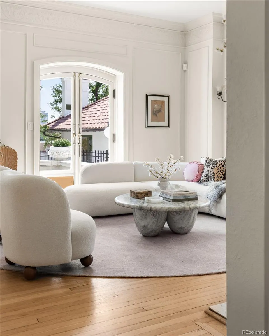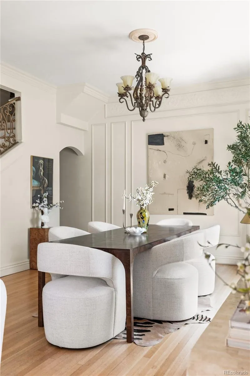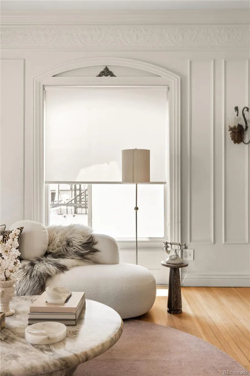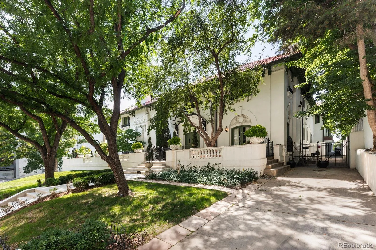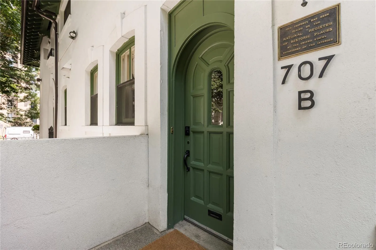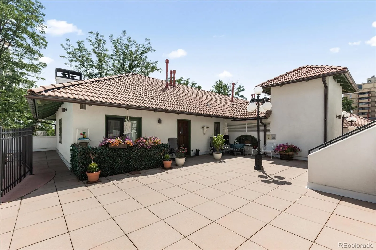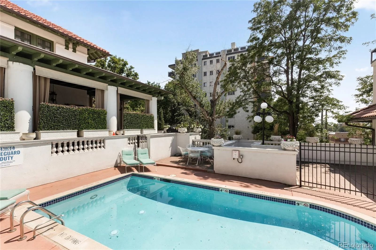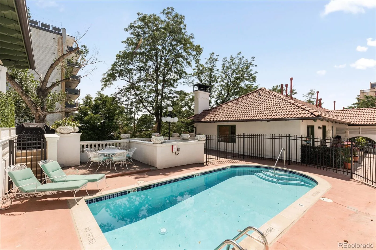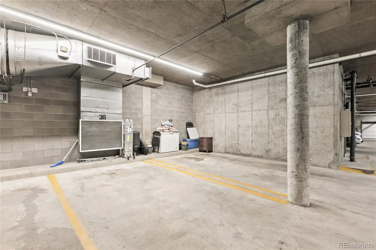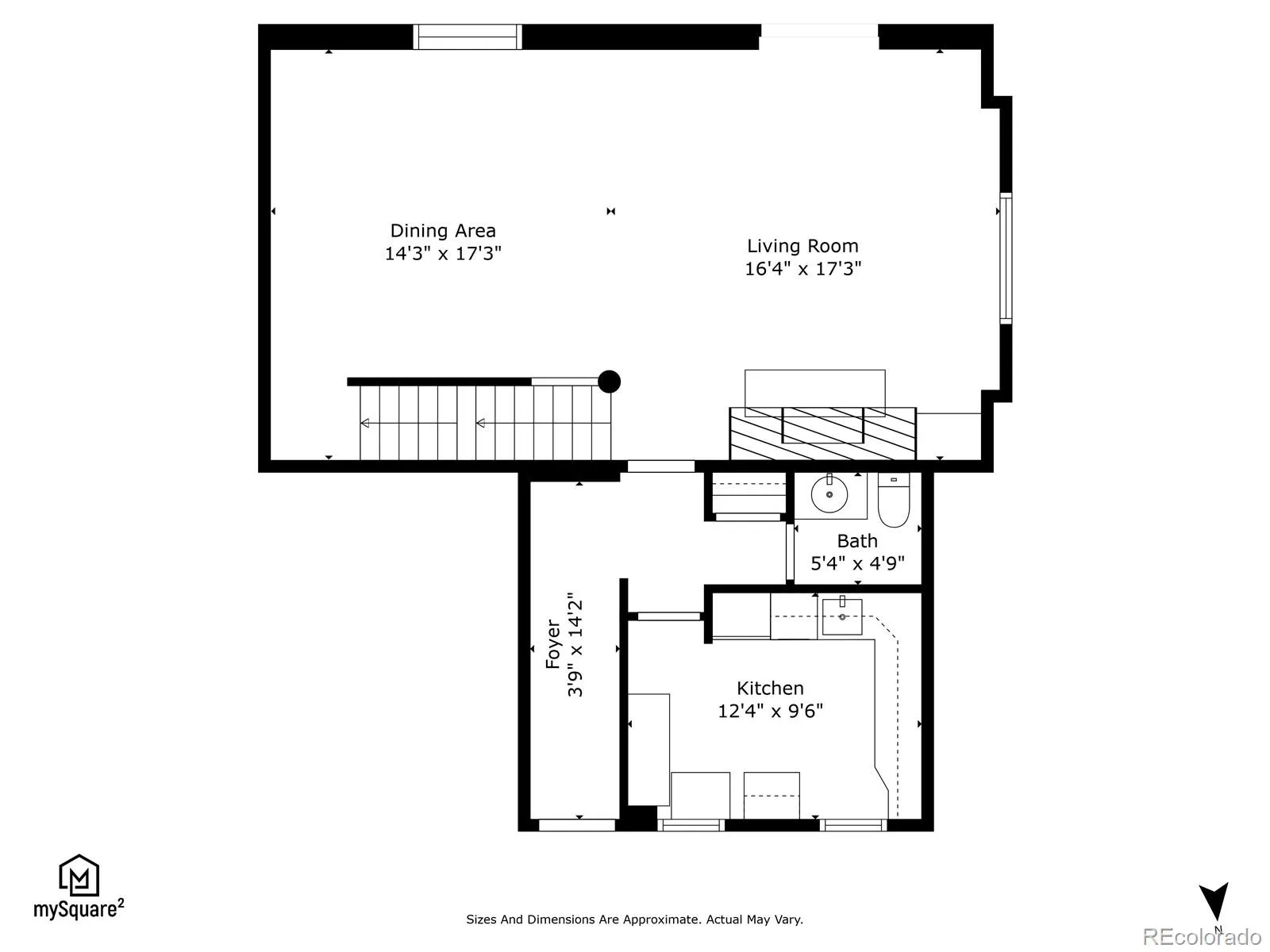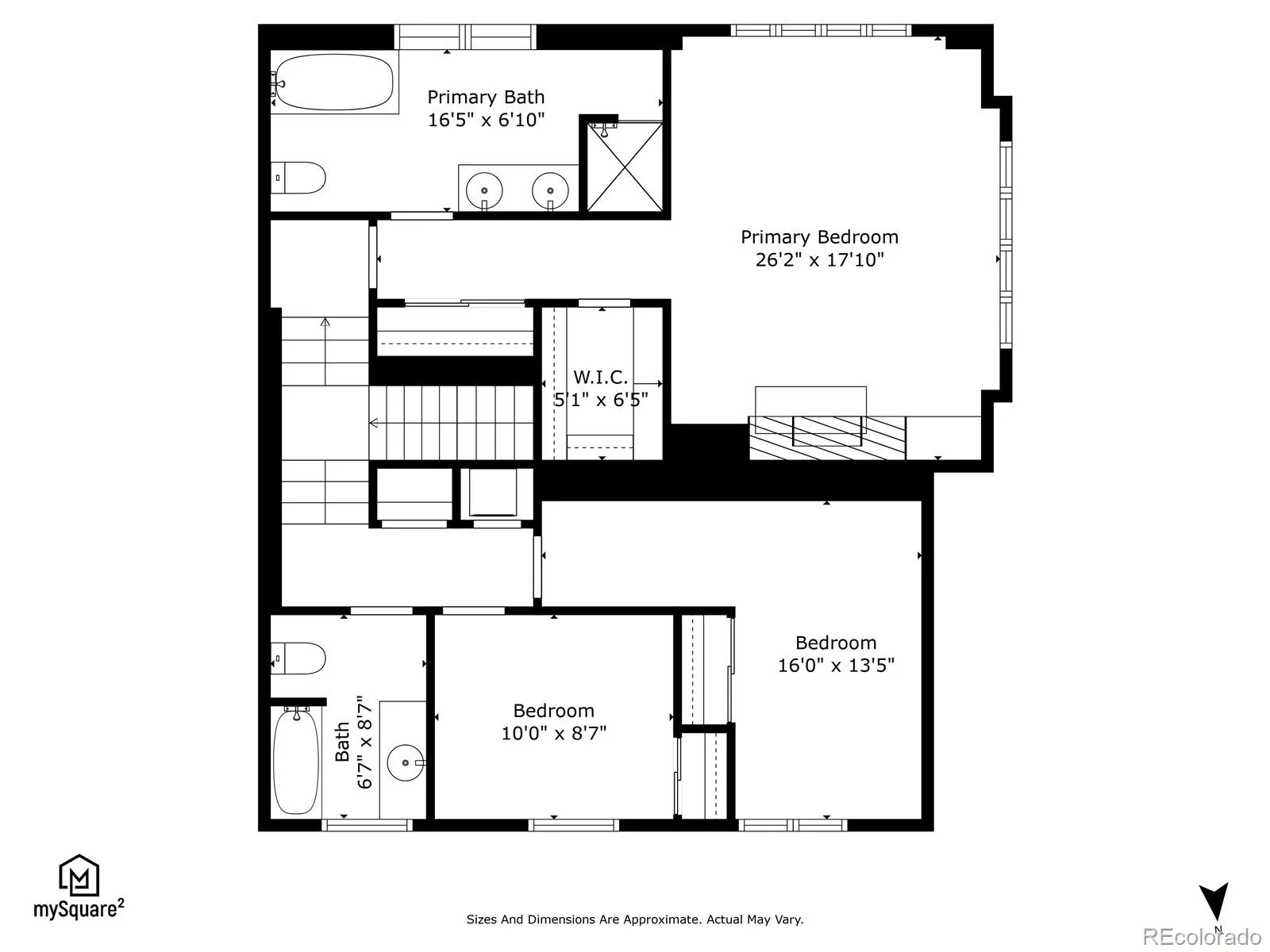Metro Denver Luxury Homes For Sale
**Seller willing to pay up to 6 months of HOA Dues with full price offer** If Emily in Paris moved to Denver, she’d live here. Step into a mesmerizing blend of historic grandeur and effortlessly chic city living. Nestled within Denver’s iconic Bonfils Mansion—an elegant French Mediterranean Revival landmark designed by Biscoe & Hewitt and built in the early 1900s—this 3-bedroom, 2½-bath condo is the ultimate French pied-à-terre for those seeking low-maintenance living with a dash of Melrose Place glamour.
Inside, the home preserves the mansion’s storied charm—arching lunettes, stucco walls, red-clay tile roof, and timeless French-inspired detailing—while integrating contemporary elegance. Refinished hardwood floors, sleek stainless-steel appliances, and Silestone counters create an atmosphere that is both refined and welcoming, perfect for stylish entertaining or intimate evenings at home. The spacious primary suite, complete with a fireplace and mountain views, invites lingering mornings and cozy nights. Two additional bedrooms offer flexibility for guests or a private home office, making it as practical as it is beautiful.
Outside, a private, south-facing patio overlooks the serene courtyard and pool, creating a tranquil escape in the heart of the city. Central air, in-unit laundry, and two deeded garage spaces make daily living effortless, while the HOA takes care of the details so you can simply enjoy. Perfectly walkable to parks, dining, and Trader Joe’s, this rare find blends chic lifestyle with versatile function.
Picture yourself sipping champagne on the terrace, sharing laughter with friends, or curling up by the fire after a night out. This isn’t just a home—it’s a scene, a feeling, and a dynamic way of life wrapped in historic elegance.

