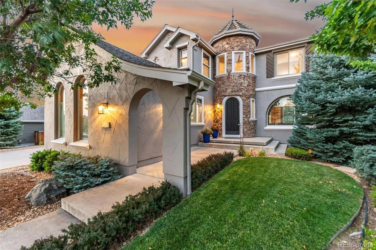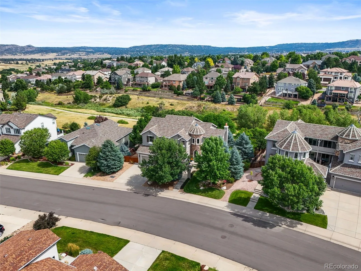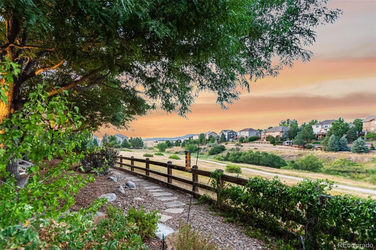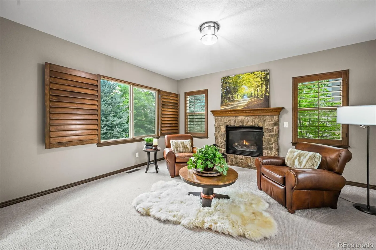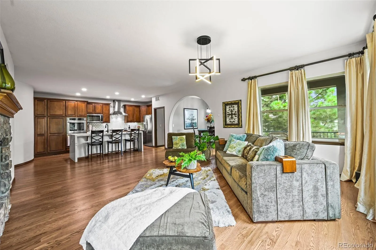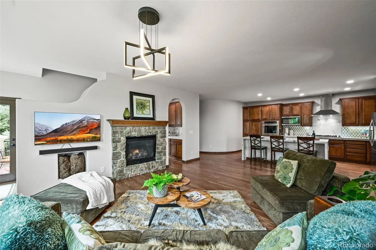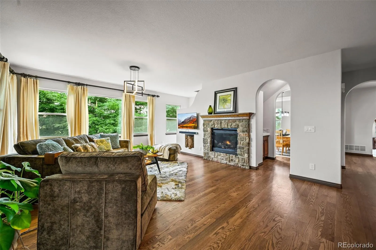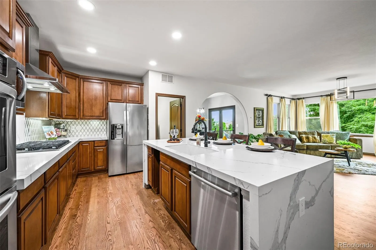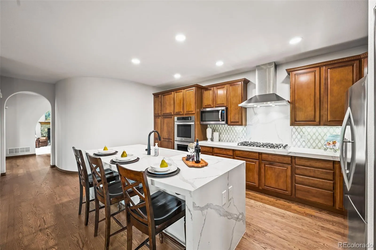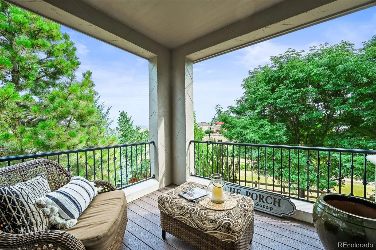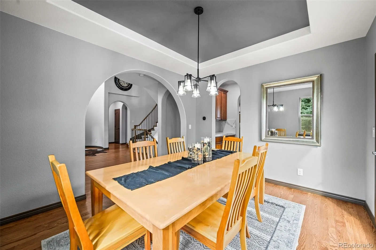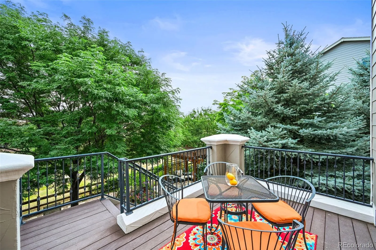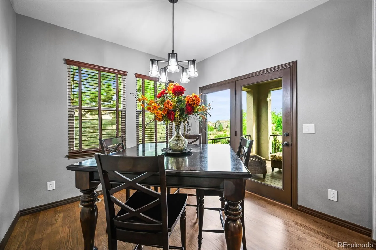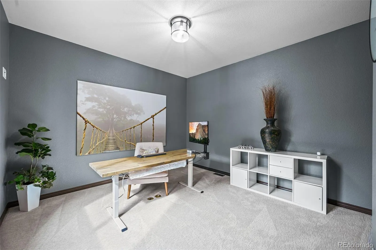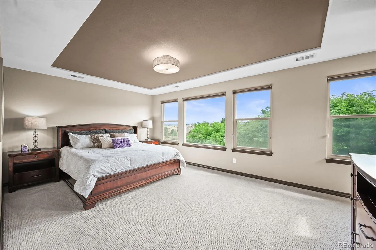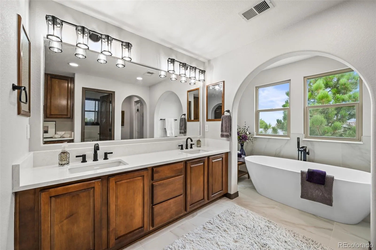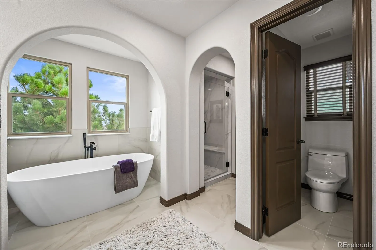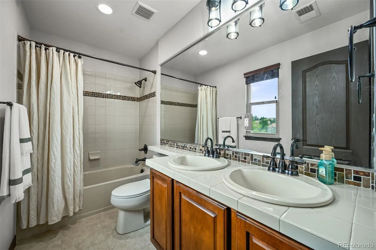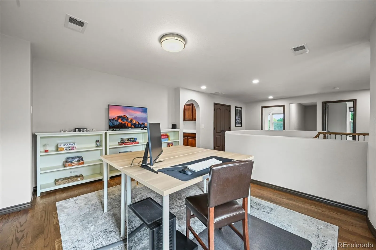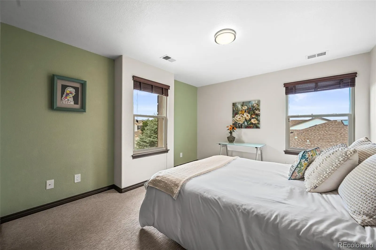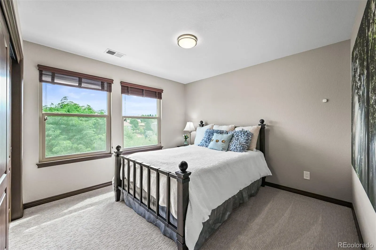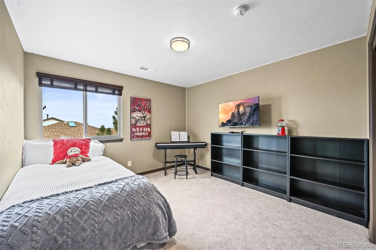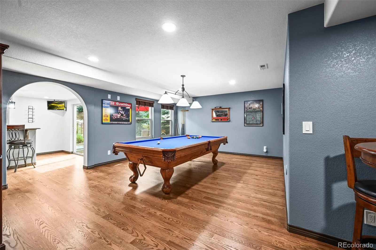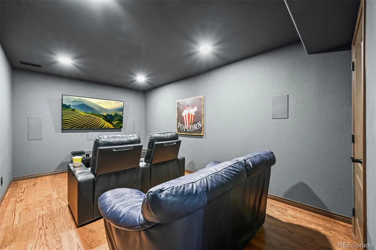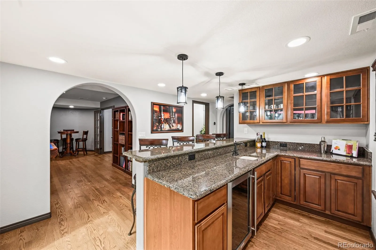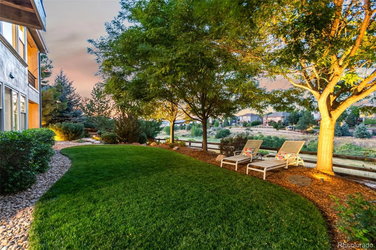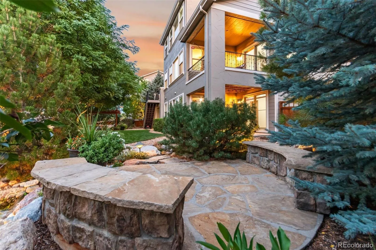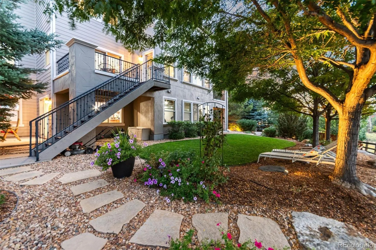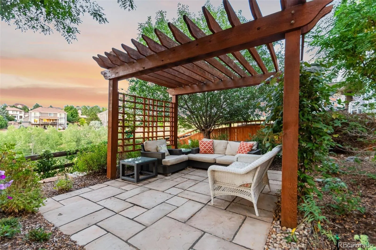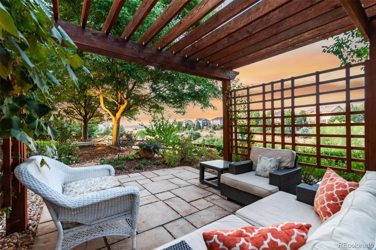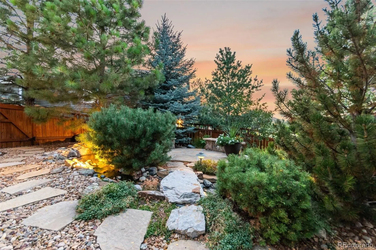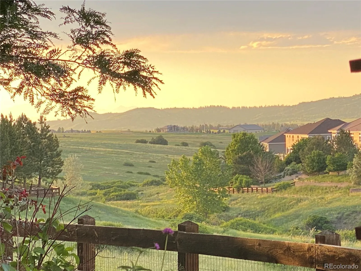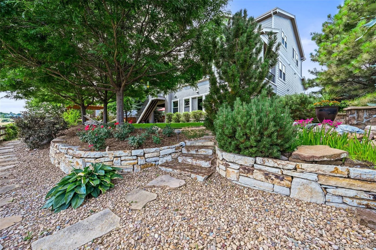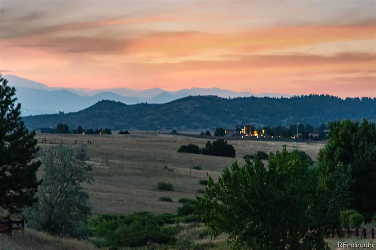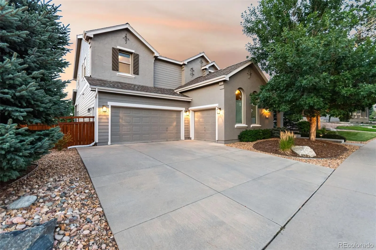Metro Denver Luxury Homes For Sale
Welcome to your dream home—a rare luxury retreat positioned on one of The Meadows most coveted lots, backing to open space and offering breathtaking mountain views. This fully renovated residence is a masterclass in elevated living, where thoughtful design meets unmatched comfort and sophistication. From the moment you arrive, you’ll know you’ve found an extraordinary home! The owners have meticulously maintained this home, and it shows! The professionally landscaped backyard is a private oasis, complete with a tranquil water feature, mature trees, and multiple decks perfectly placed to capture the views and invite relaxation. Inside, luxury unfolds in every room, including five spacious bedrooms upstairs and a main-floor study perfect for working from home. The great room is surrounded by windows that flood the space with natural light and offer dramatic mountain views—highlighted by a stone fireplace. The new chef’s kitchen is a true showpiece with granite countertops, upgraded cabinetry, designer backsplash, a large center island, Zephyr hood, spacious pantry, and Viking cooktop. Rich, custom-stained hardwood floors bring warmth and elegance throughout the main level. New upgraded carpet and fresh paint elevate the space. The formal living room offers a cozy retreat for quiet mornings beside the stone fireplace, the upstairs loft adds flexibility for a second office. The primary suite is a luxury escape, capturing dramatic mountain views and featuring a new spa-inspired bathroom with exquisite finishes, including a new shower and freestanding soaking tub. Downstairs, the home continues to impress with a walk-out basement, wet bar, theater room, billiards room, and an additional space that can be finished as a mother-in-law suite, family room, or gym. There are two furnaces, two A/C units, and two new tankless water heaters. This is more than a home—it’s a lifestyle of luxury, serenity, and Colorado beauty. Don’t let your dream home slip away!

