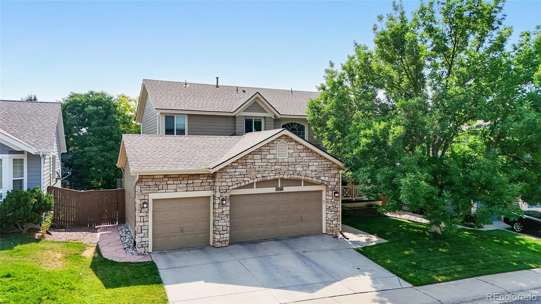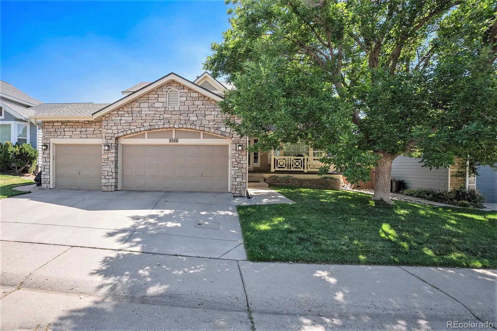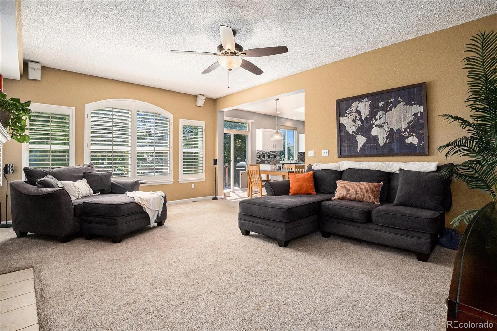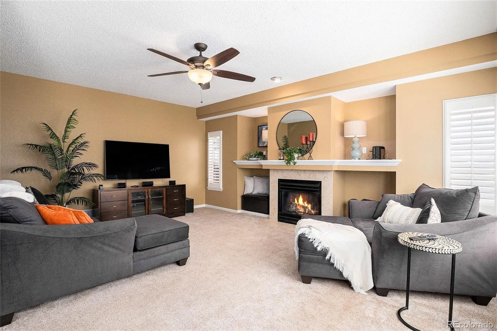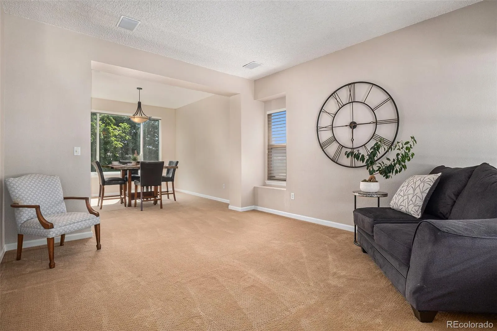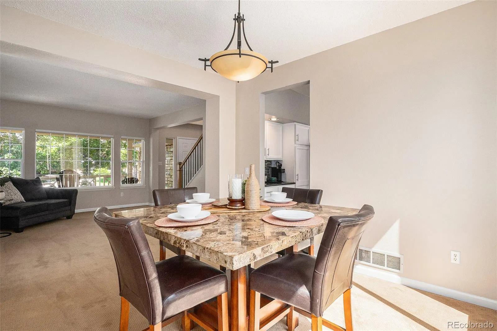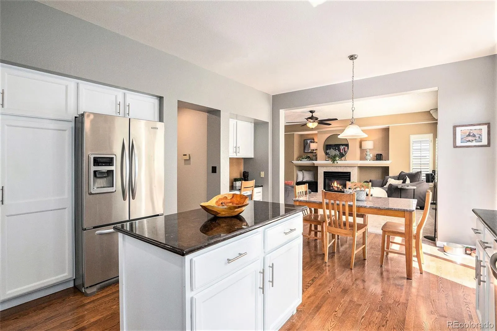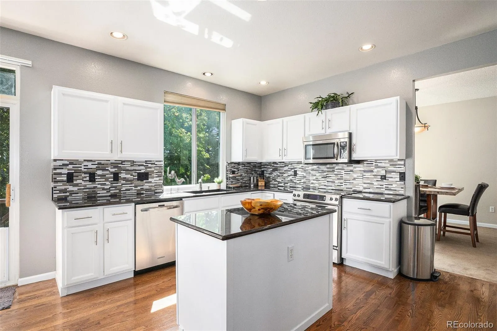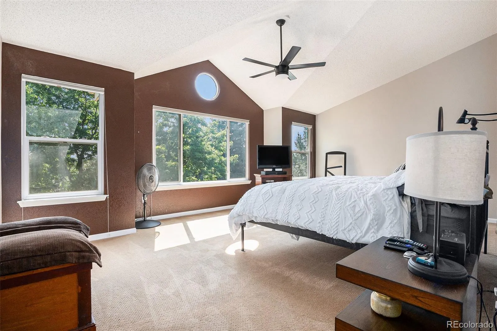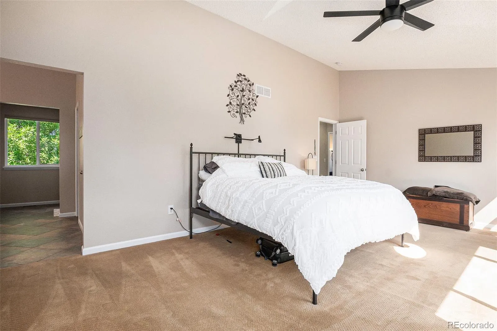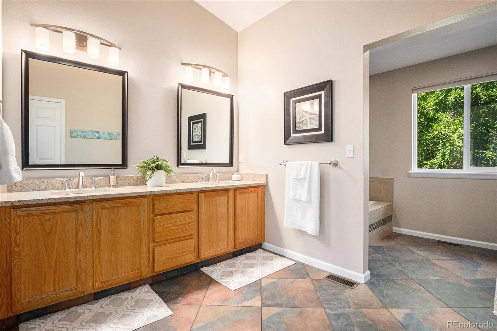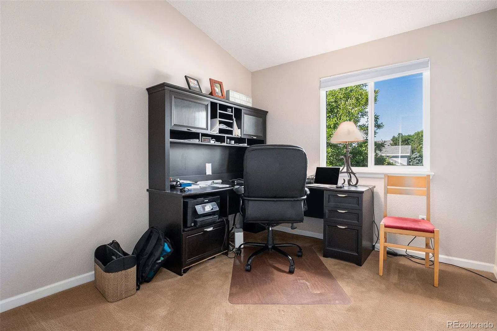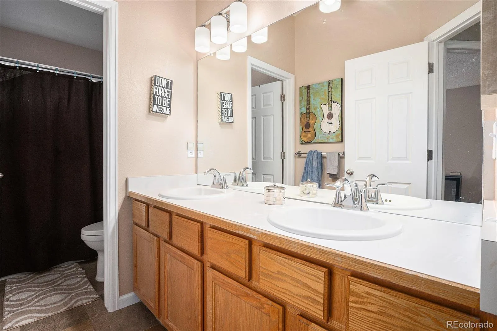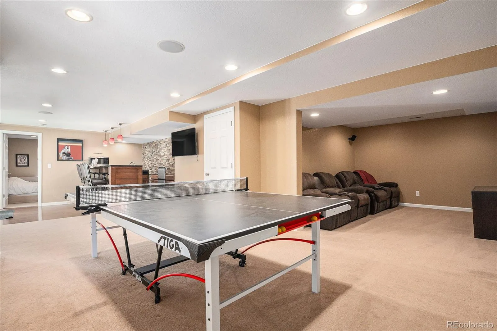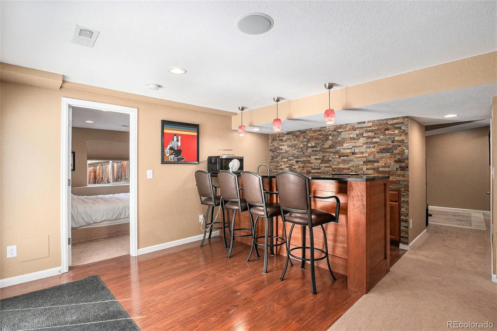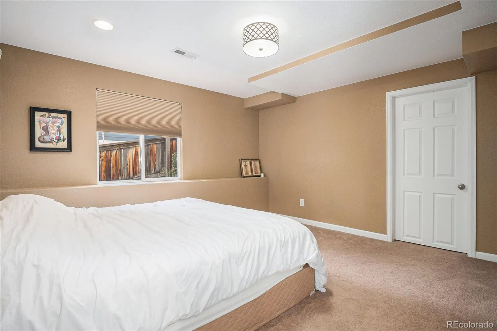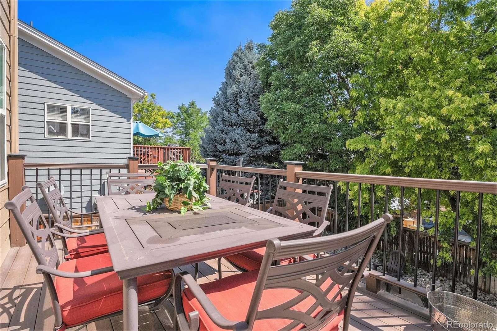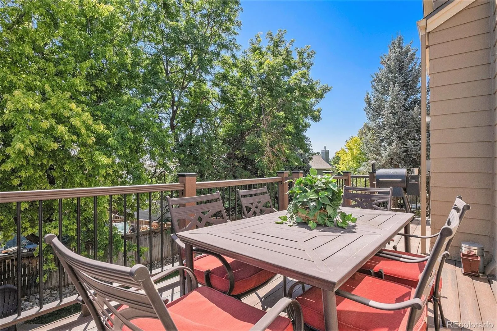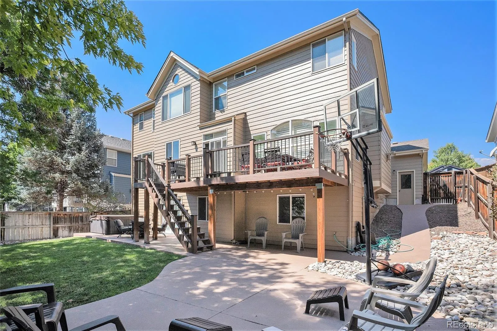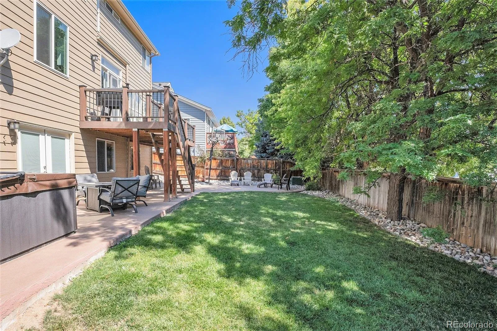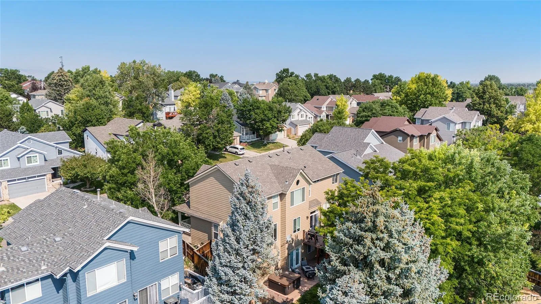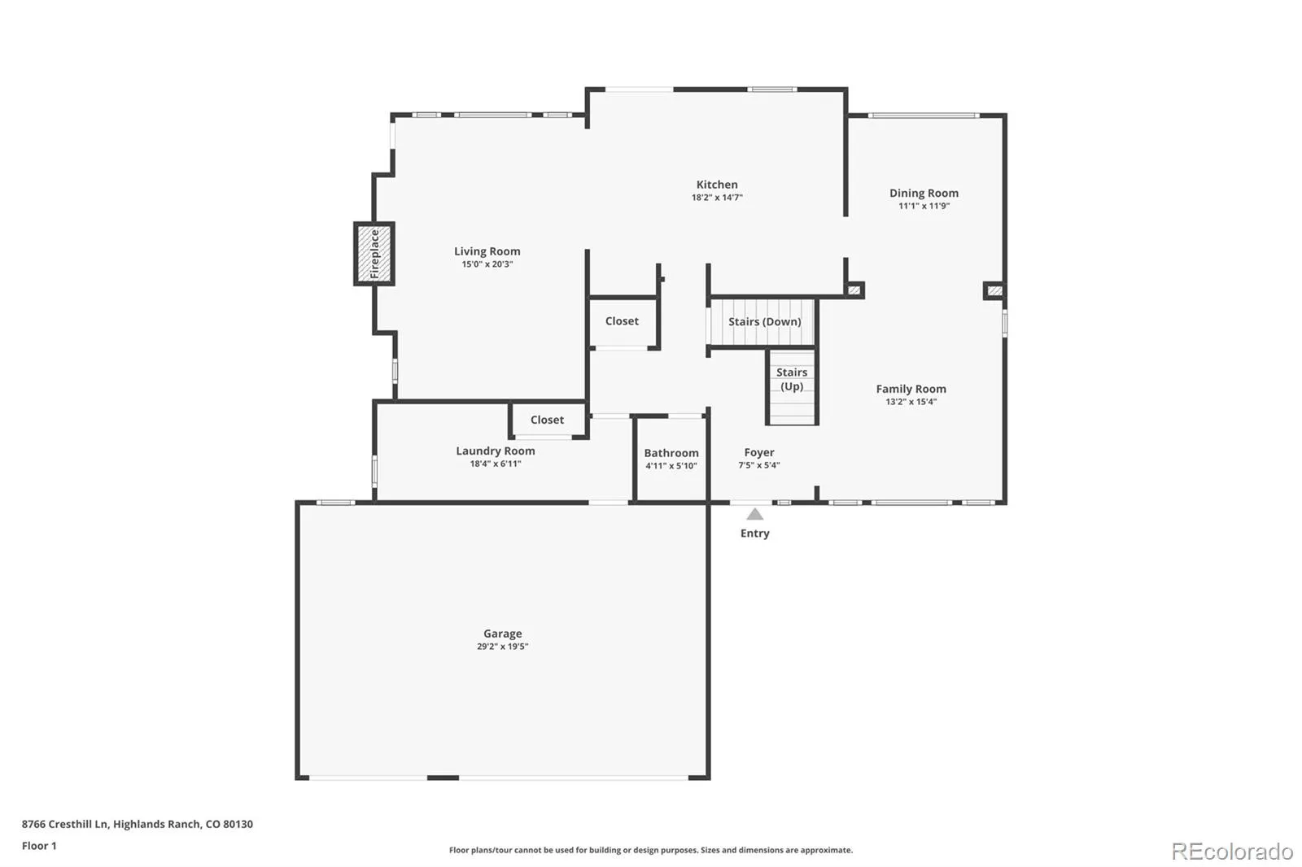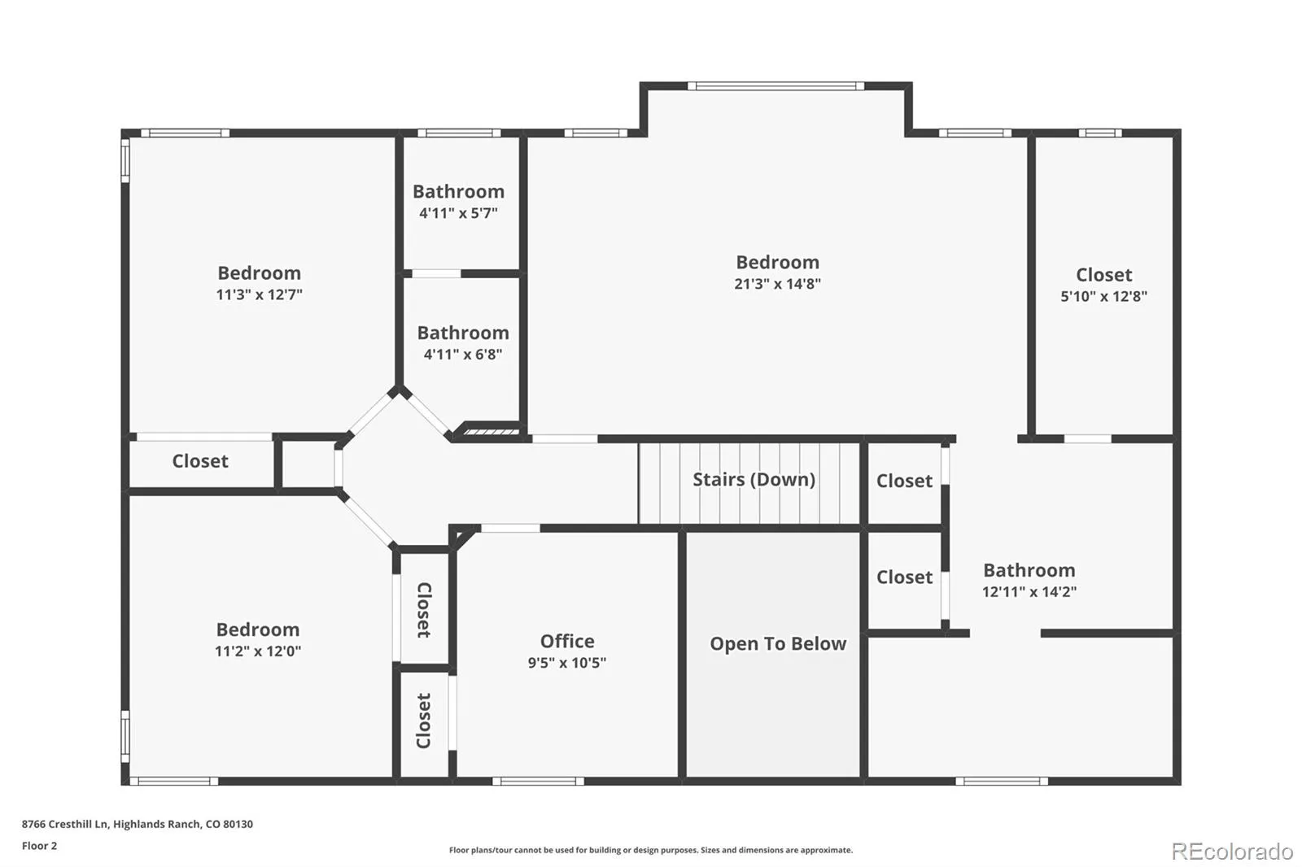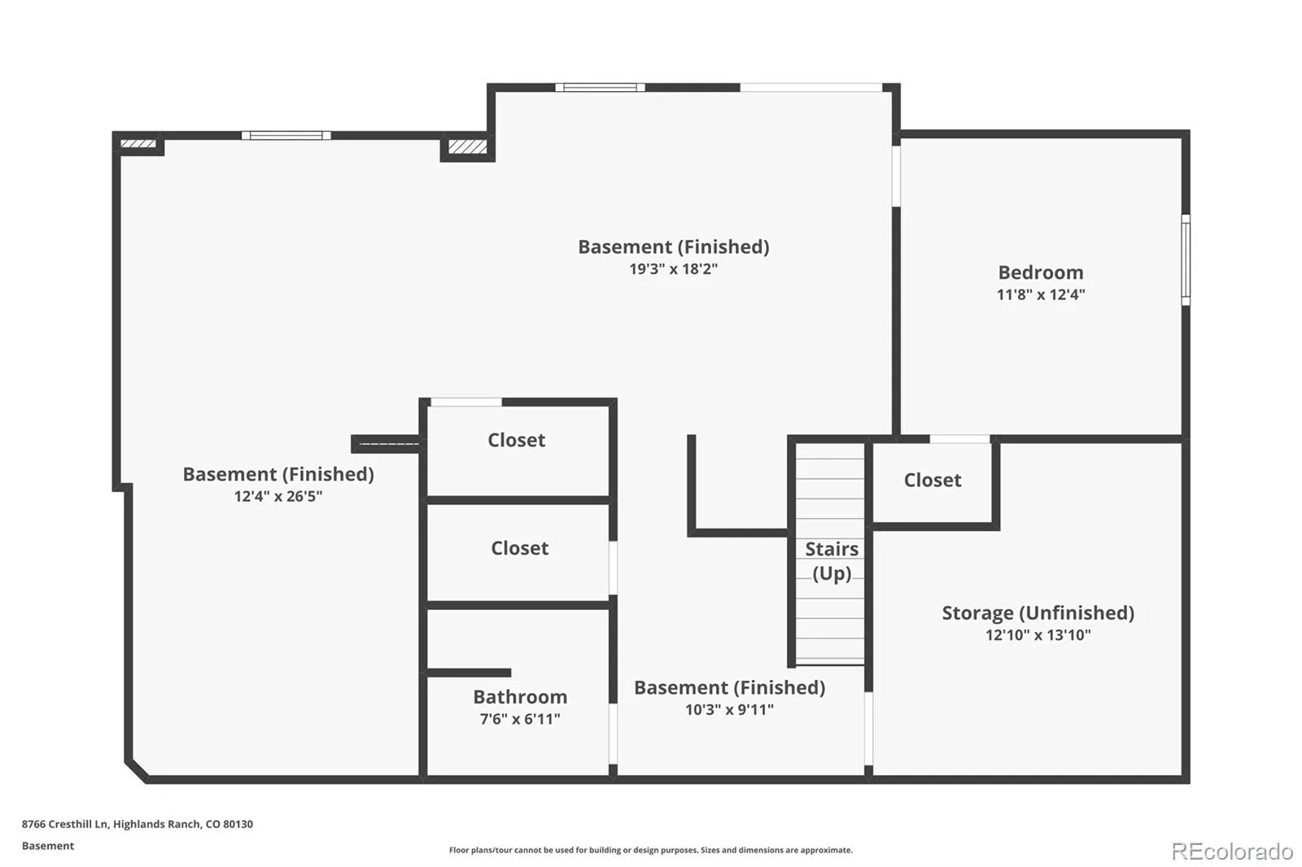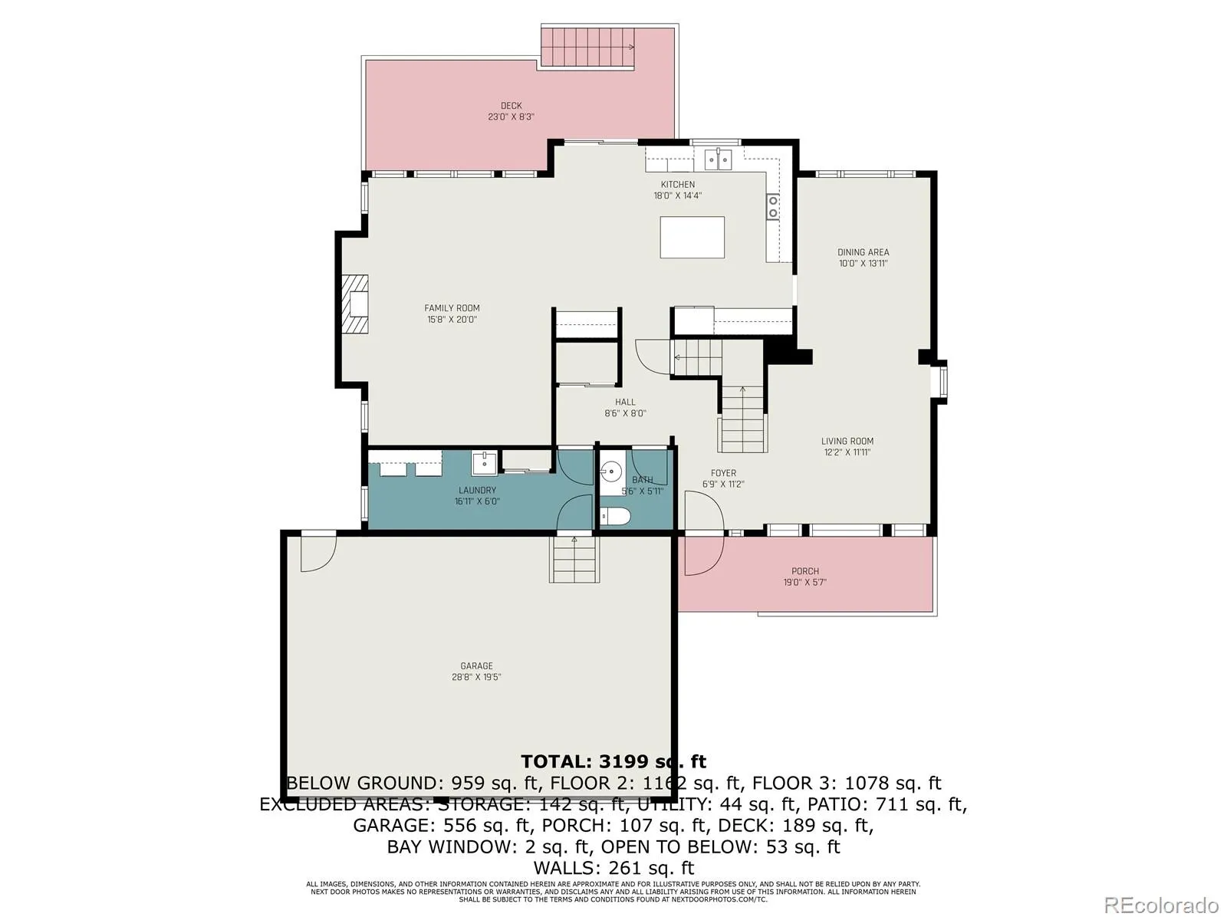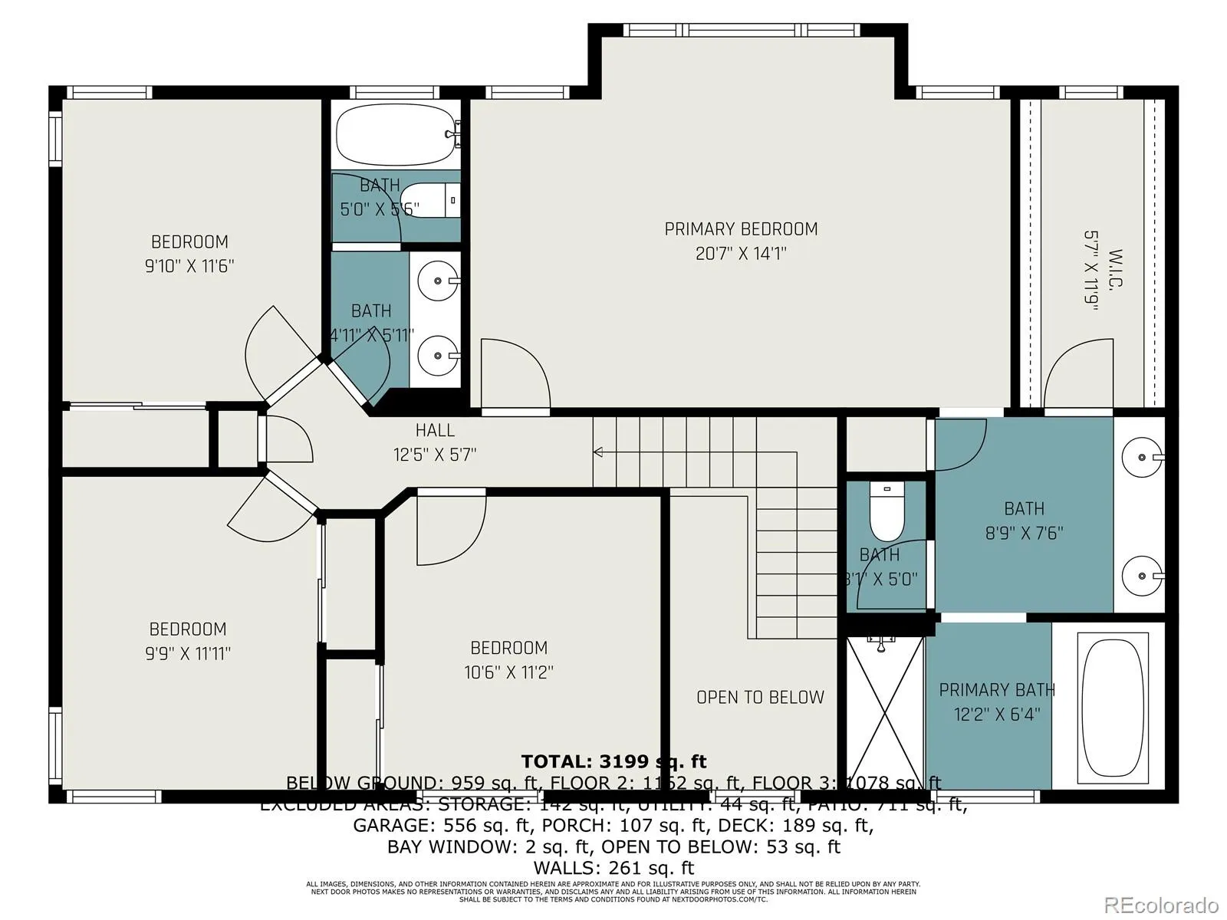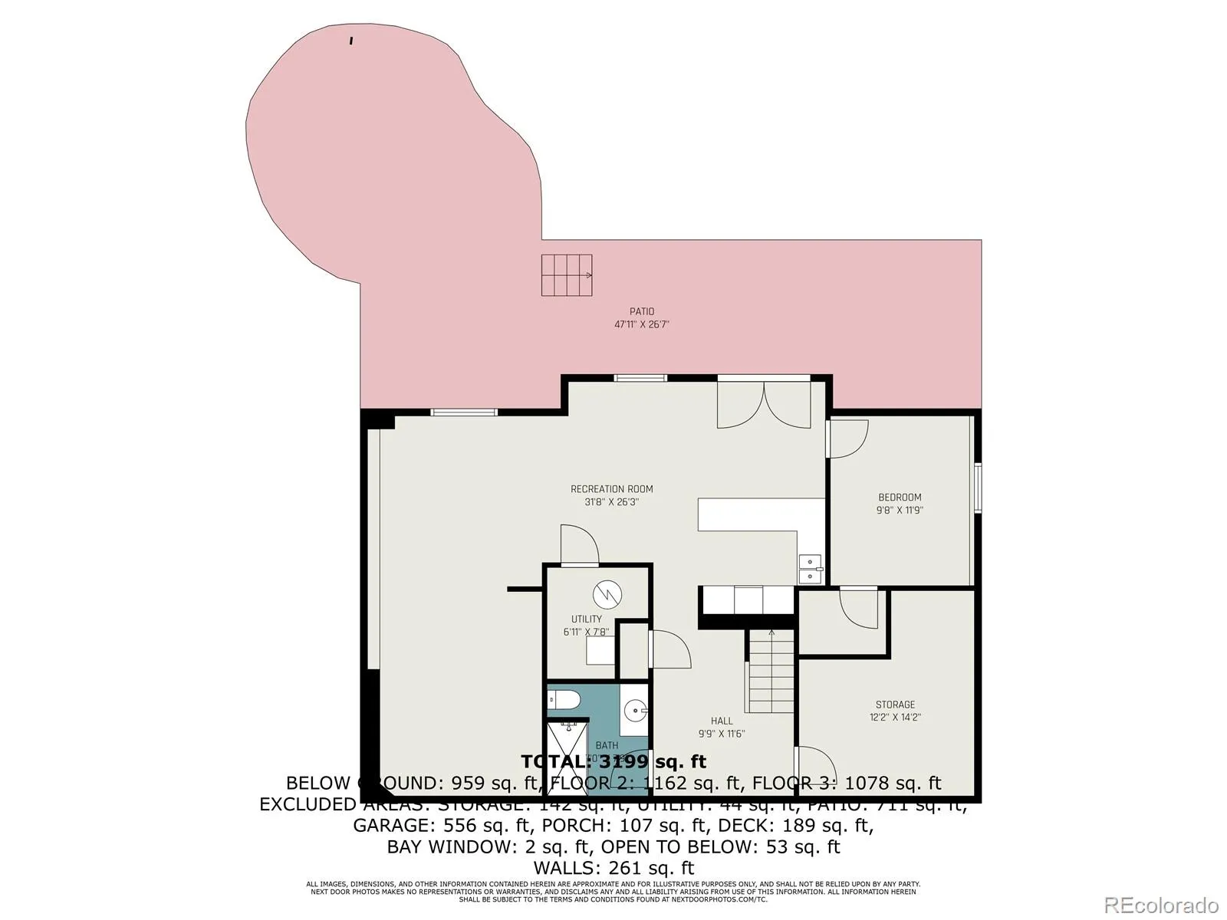Metro Denver Luxury Homes For Sale
Tucked away in one of Highlands Ranch’s most desirable neighborhoods, this exceptional 5-bedroom, 4-bathroom residence offers an unparalleled living experience. Situated on a peaceful cul-de-sac, with a coveted walk-out basement and a sprawling 6,403 sq ft lot. Every corner of this property is designed for both relaxation and entertaining, offering an oasis of private enjoyment and an entertainer’s dream backyard.
As you enter, you are greeted by an open-concept layout that exudes elegance and functionality. Gleaming hardwood floors flow seamlessly throughout the main level, where the gourmet kitchen takes center stage with custom granite countertops, a large island, and a sun-drenched dining area perfect for gatherings. The family room, complete with a cozy fireplace and built-in sound system, is the ideal place to unwind. The formal living and dining rooms add a touch of sophistication to the space.
Upstairs, you’ll find four spacious bedrooms, including a stunning primary suite with a spa-inspired 5-piece bath and a walk-in closet that rivals any boutique. The lower level features a versatile walk-out basement, ideal for multigenerational living or large-scale entertaining, with a spacious rec/game room, media room, wet bar, additional bedroom, and bathroom. There’s ample space for your home gym or creative projects.
Step outside to the lush, meticulously landscaped yard, designed for both peaceful relaxation and entertaining. Multiple decks and patios offer stunning views and a serene setting for enjoying the private spa or hosting al fresco dining surrounded by mature trees. The spacious 3-car garage provides ample room for your vehicles and storage needs.
Conveniently located just minutes from highly-rated schools, parks, trails, shopping, and dining, this home is a perfect blend of luxury, functionality, and lifestyle. Pre-approved buyers may be eligible for interest rate discounts; approval conditions apply. Ask your realtor for details.

