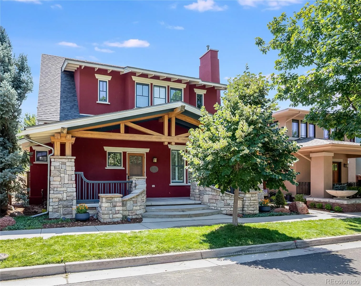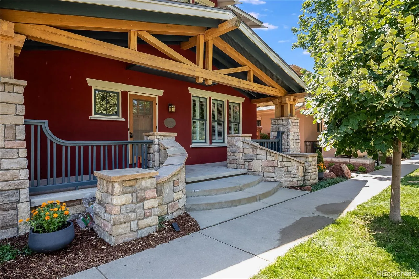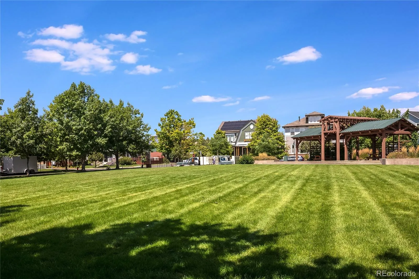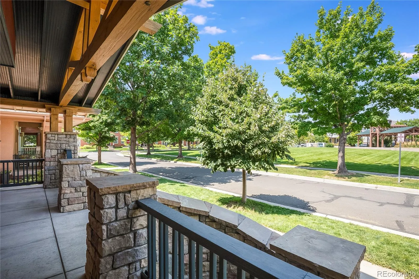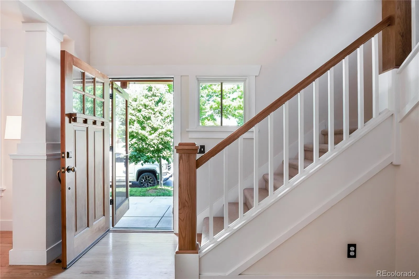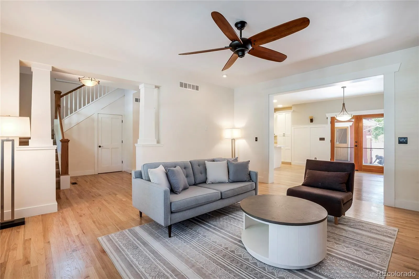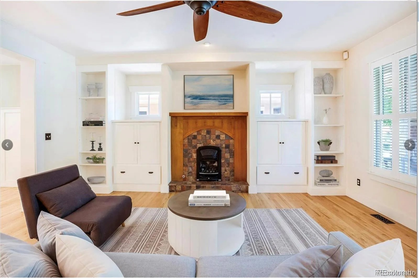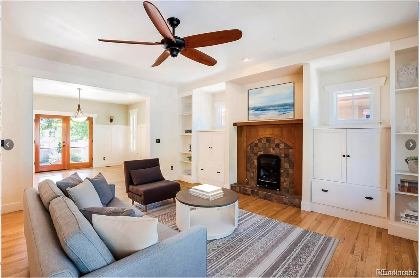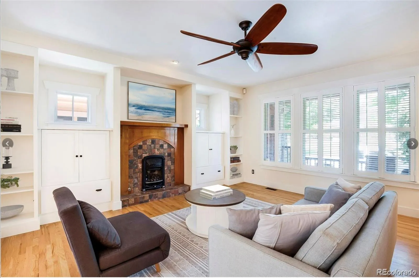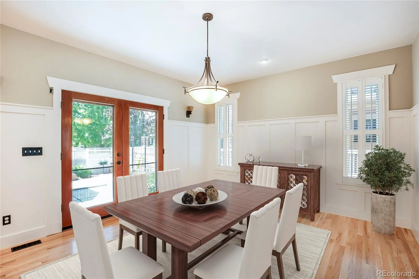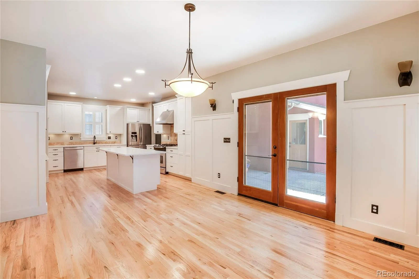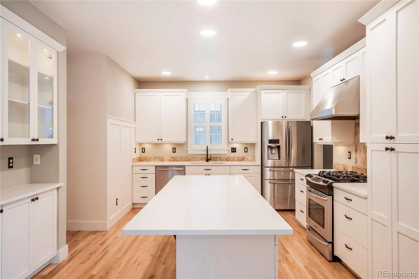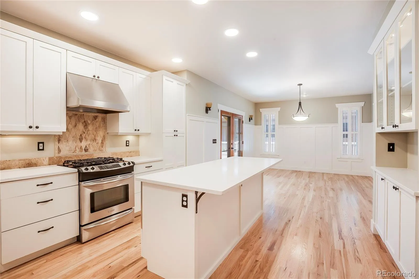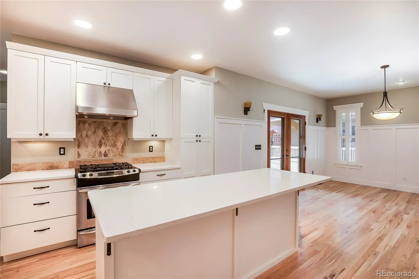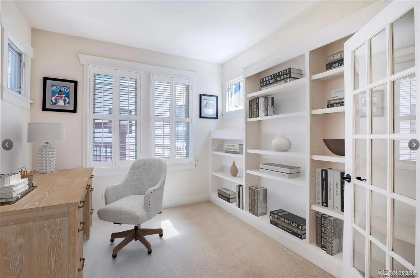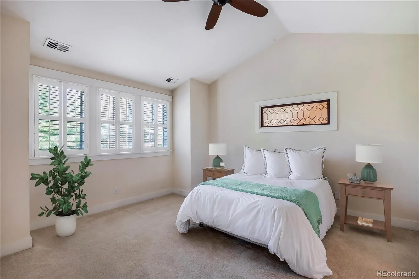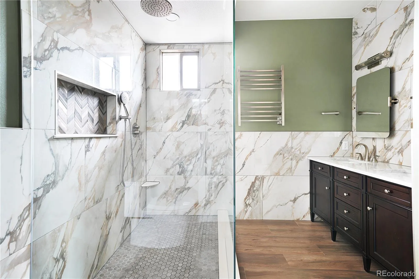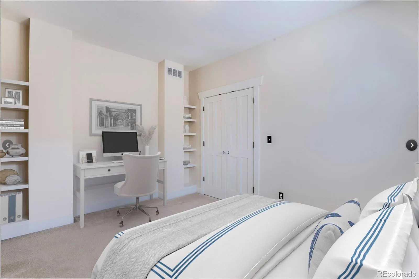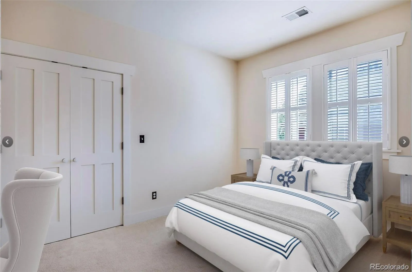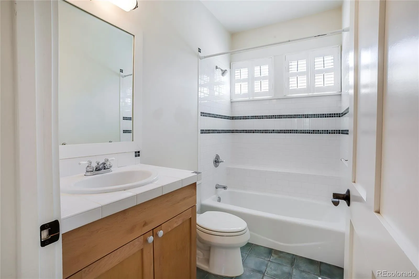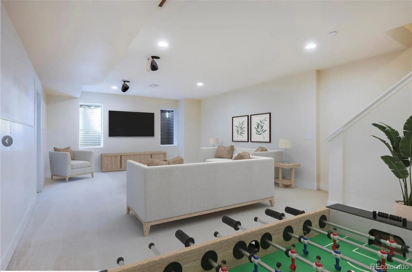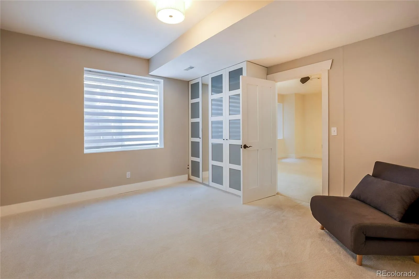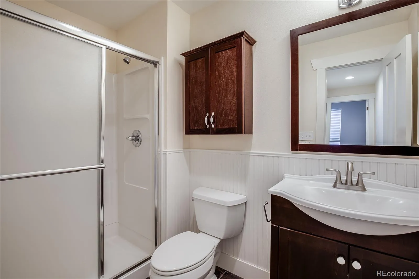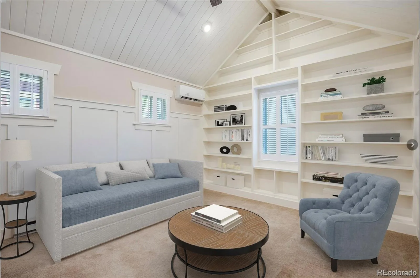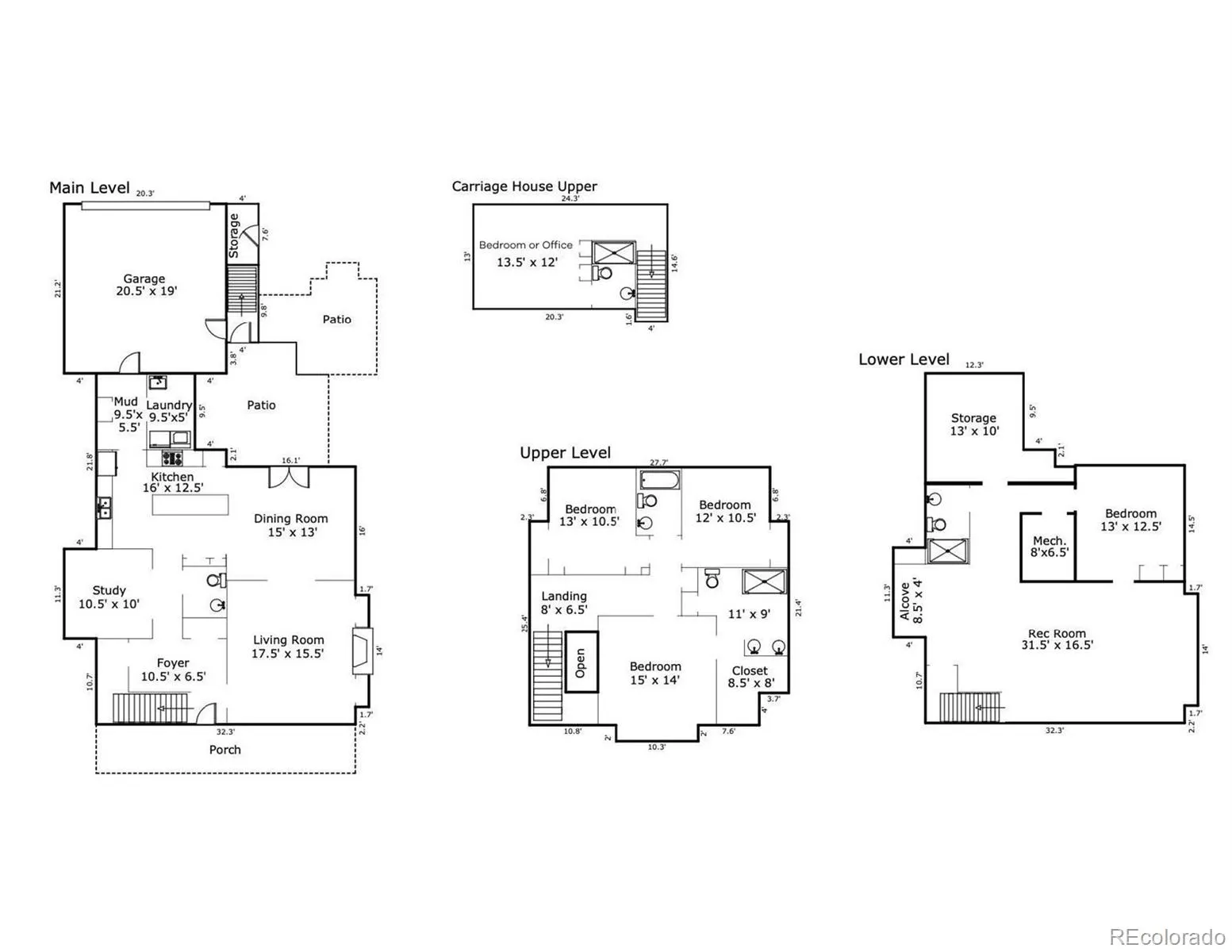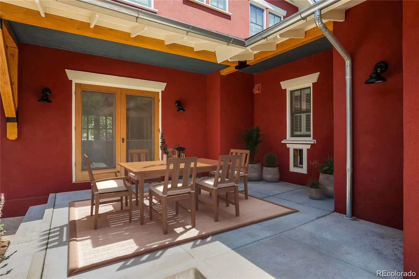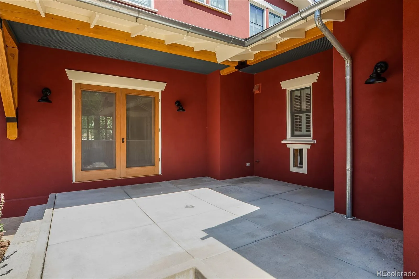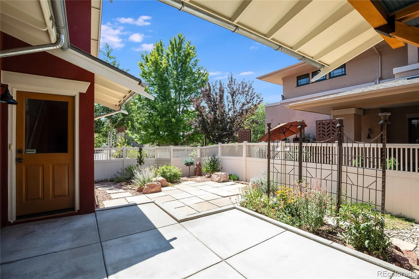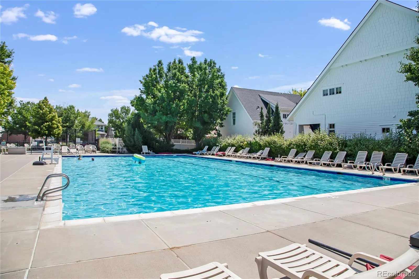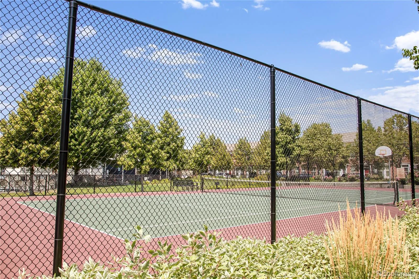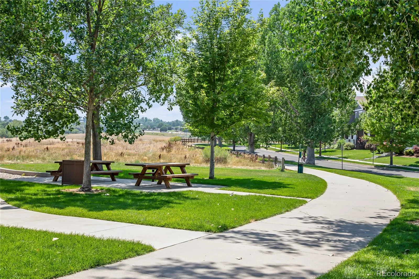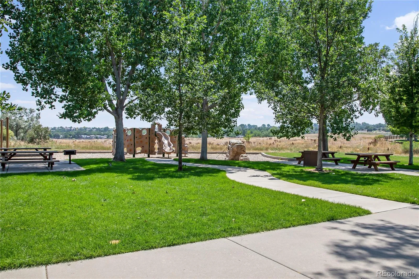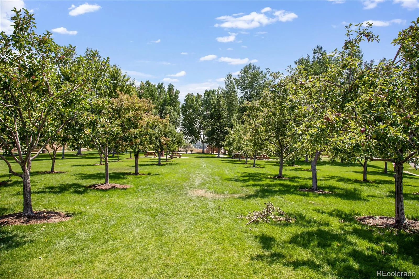Metro Denver Luxury Homes For Sale
www.11776Perry.com – Located directly across from Bradburn Green park in the idyllic Bradburn Village, this Craftsman-style home was previously featured on the cover of 5280 Magazine and includes a carriage house! Don’t miss your chance to own one of the first, and few, truly custom homes in this neighborhood. Recent upgrades include NEW STUCCO FACING W/NEW EXTERIOR PAINT, NEWER ROOF and REFINISHED WOOD FLOORS. The inviting covered front porch with wood beams welcome you into a home filled with natural light, hardwood floors, and beautiful millwork throughout. The spacious open floor plan connects the living room—complete with built-ins and a gas fireplace—to the elegant dining room and updated kitchen. The kitchen features new Quartz countertops, white shaker cabinets, stainless steel appliances, a gas range, and direct access to a private patio and garden area, perfect for entertaining. The main floor office with French doors and built-ins is ideal for a secluded and quiet work space. A stylish powder room, mudroom, and oversized laundry room with utility sink and dog door add convenience on the main floor. Upstairs, a luxurious primary suite includes a walk-in closet, and a newly renovated spa-like bathroom with heated floors, a large walk-in shower, towel warmer, and extra storage. Two additional bedrooms with large closets and a full bath complete the second level. The finished basement offers a large bonus room, a fourth bedroom, a ¾ bathroom and storage room. A carriage house with a private entrance located above the garage is stylishly appointed with floor-to-ceiling bookcases, and features a full bath—ideal for a home office, wellness area, guest suite or nanny’s quarters – this space does not include a kitchenette. Bradburn Village truly offers it all with a neighborhood pool, tennis/basketball court and clubhouse conveniently located to dining and retail along with access to recreation centers, trails and open space.

