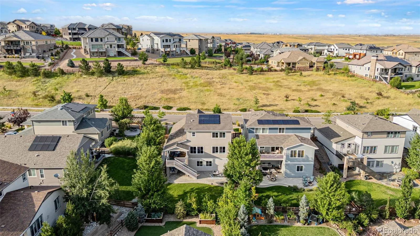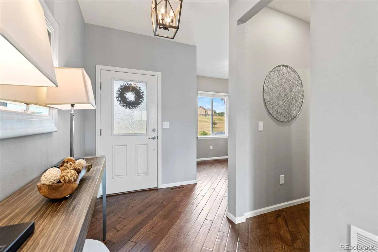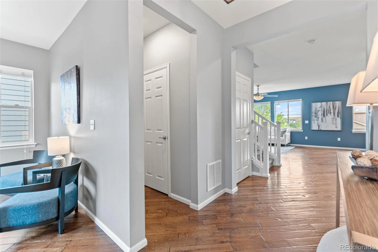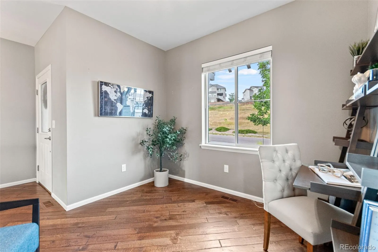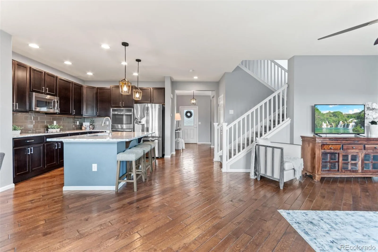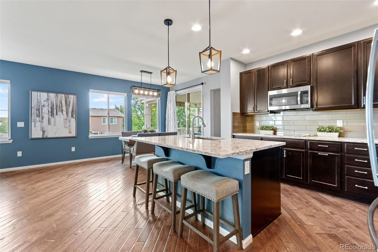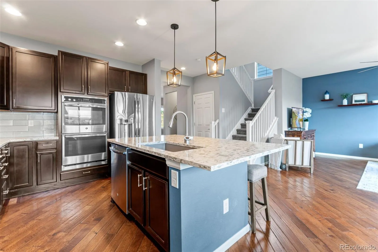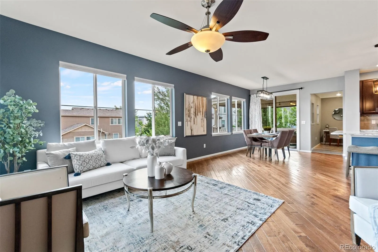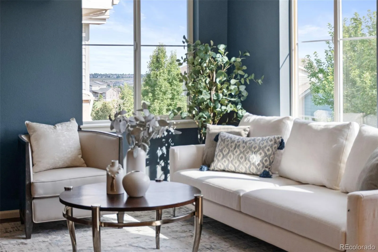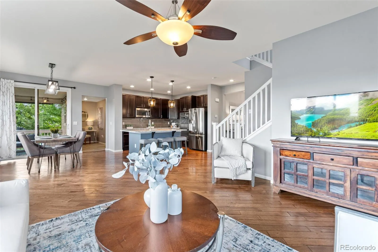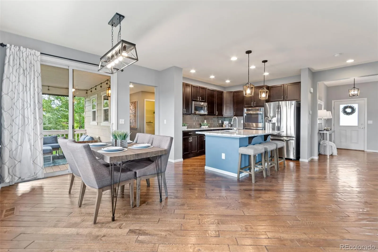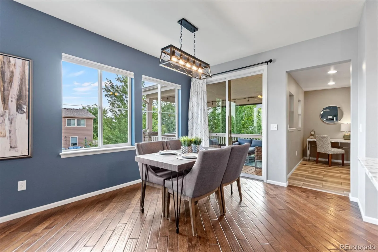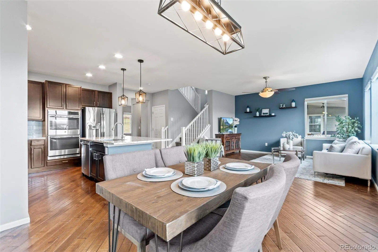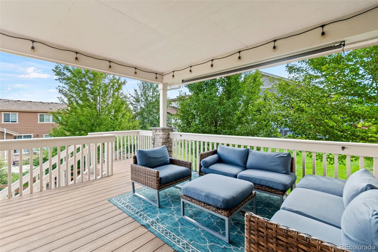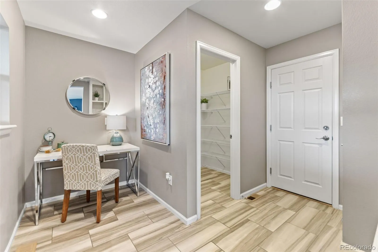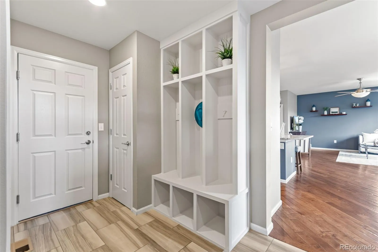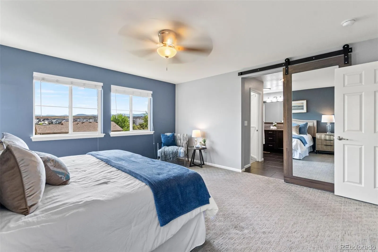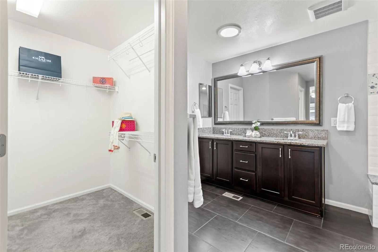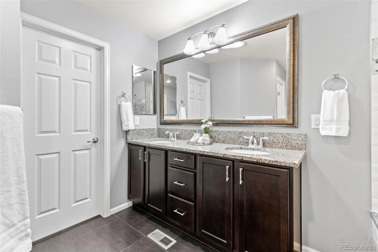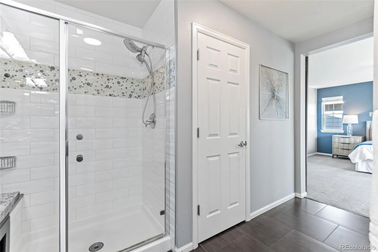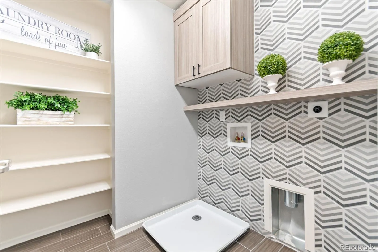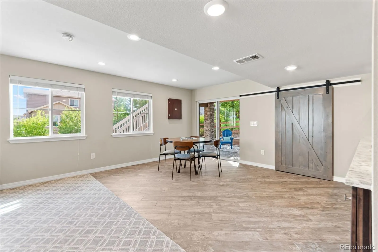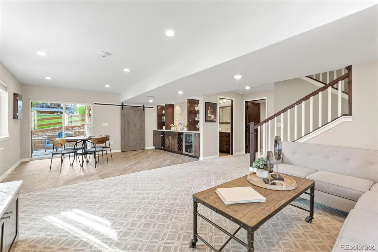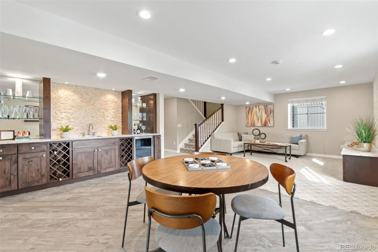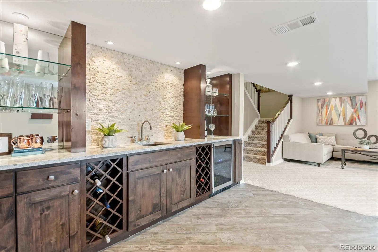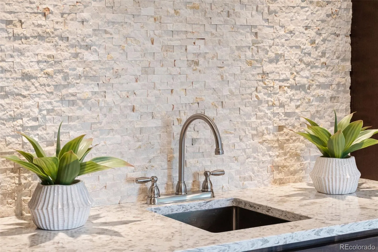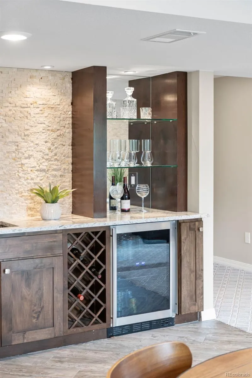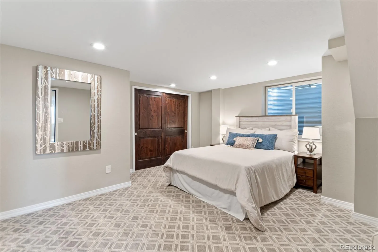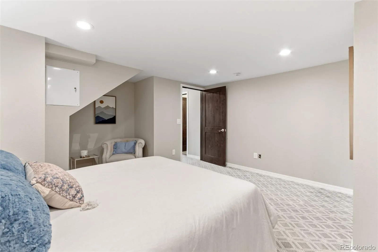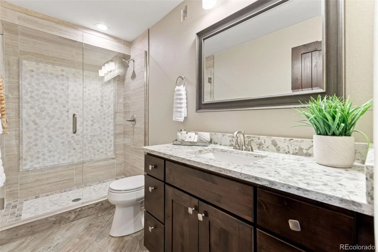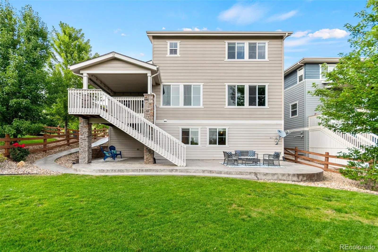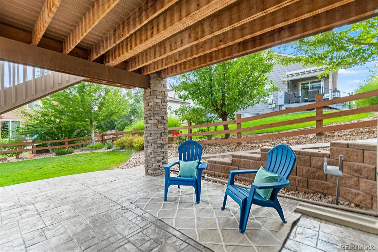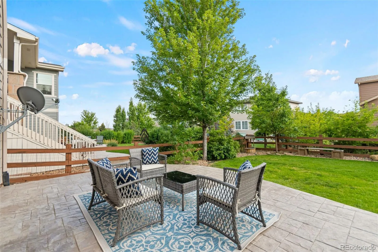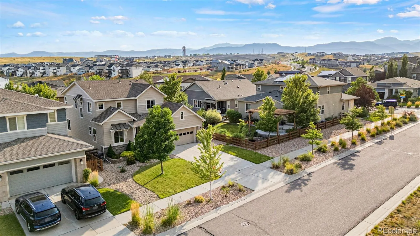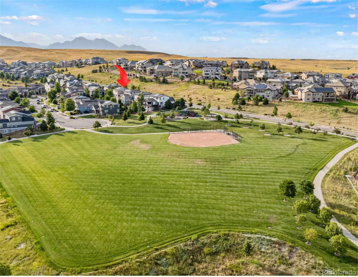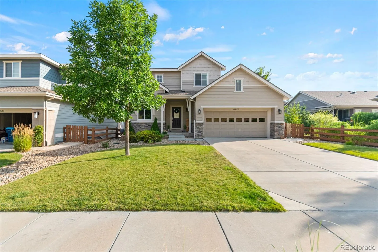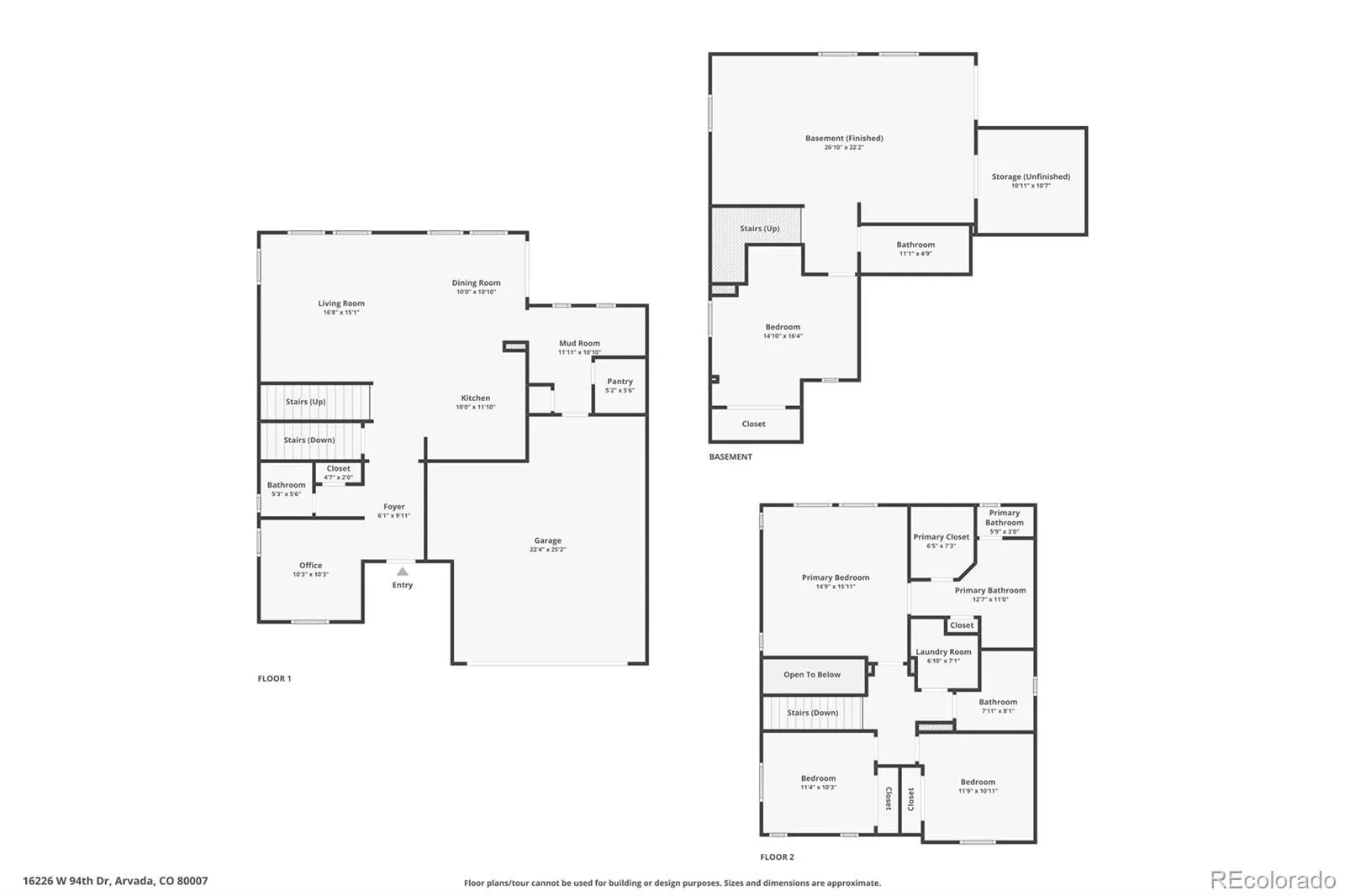Metro Denver Luxury Homes For Sale
Welcome to this contemporary 4-bedroom, 4-bathroom home in picturesque NW Arvada. This home delivers everyday comfort, elevated finishes, & flexible spaces for how you live today—all in a vibrant, amenity-rich community.
Step inside to an inviting open floor plan with a welcoming foyer, main-floor office, powder bath, & spacious living areas filled with natural light. The chef’s kitchen features GE stainless steel appliance, granite countertops, a large island, and upgraded lighting. The open-concept living and dining areas flow seamlessly to a covered deck overlooking the beautifully landscaped backyard and stamped concrete patio.
One of the home’s most functional highlights is the oversized Owner’s Entry off the garage—a thoughtfully designed space that combines a mudroom, walk-in pantry, utility/coat closet, AND a bonus flex area perfect for a drop zone, home office, or homework station. There’s truly a place for everything!
Upstairs, two spacious bedrooms share a full bath with granite and tile finishes. The laundry room offers built-in storage and decorative tile feature wall. The oversized primary suite captures panoramic views from the mountains to downtown and features a custom barn door, luxurious en-suite with granite countertops, tile-accented shower, and walk-in closet.
The finished walkout basement is perfect for entertaining, complete with a large rec room, custom granite wet bar, beverage fridge, a fourth bedroom & stylish full bath.
Colorado living at its finest is always outdoors! Enjoy anytime of day on your covered deck or make s’mores on the stamped concrete patio. The home’s mature trees & landscaping provide additional privacy for your peace & enjoyment. Community Trails, Dog Park, and Playground just steps away! Walk to new retail & restaurants! Community enjoys 2 Clubhouses & Fitness Centers, Pool, 6 Parks, Tennis Courts and 13.9 miles of trails. Come Live Life Wide Open!


