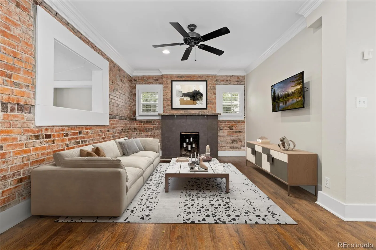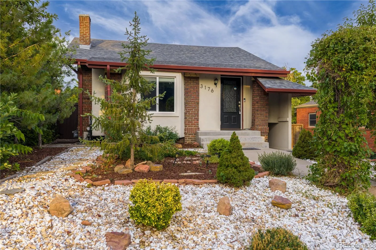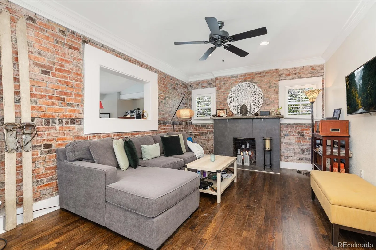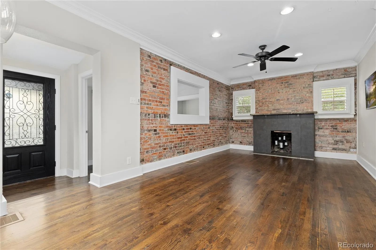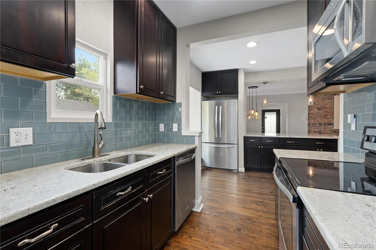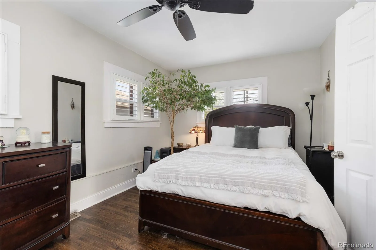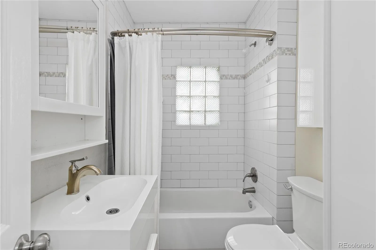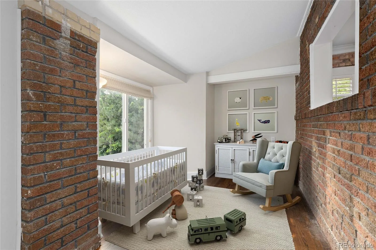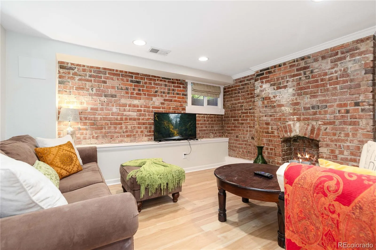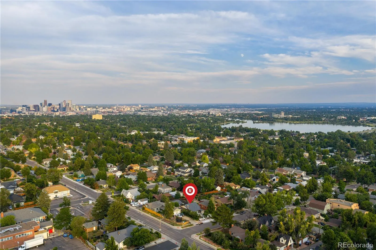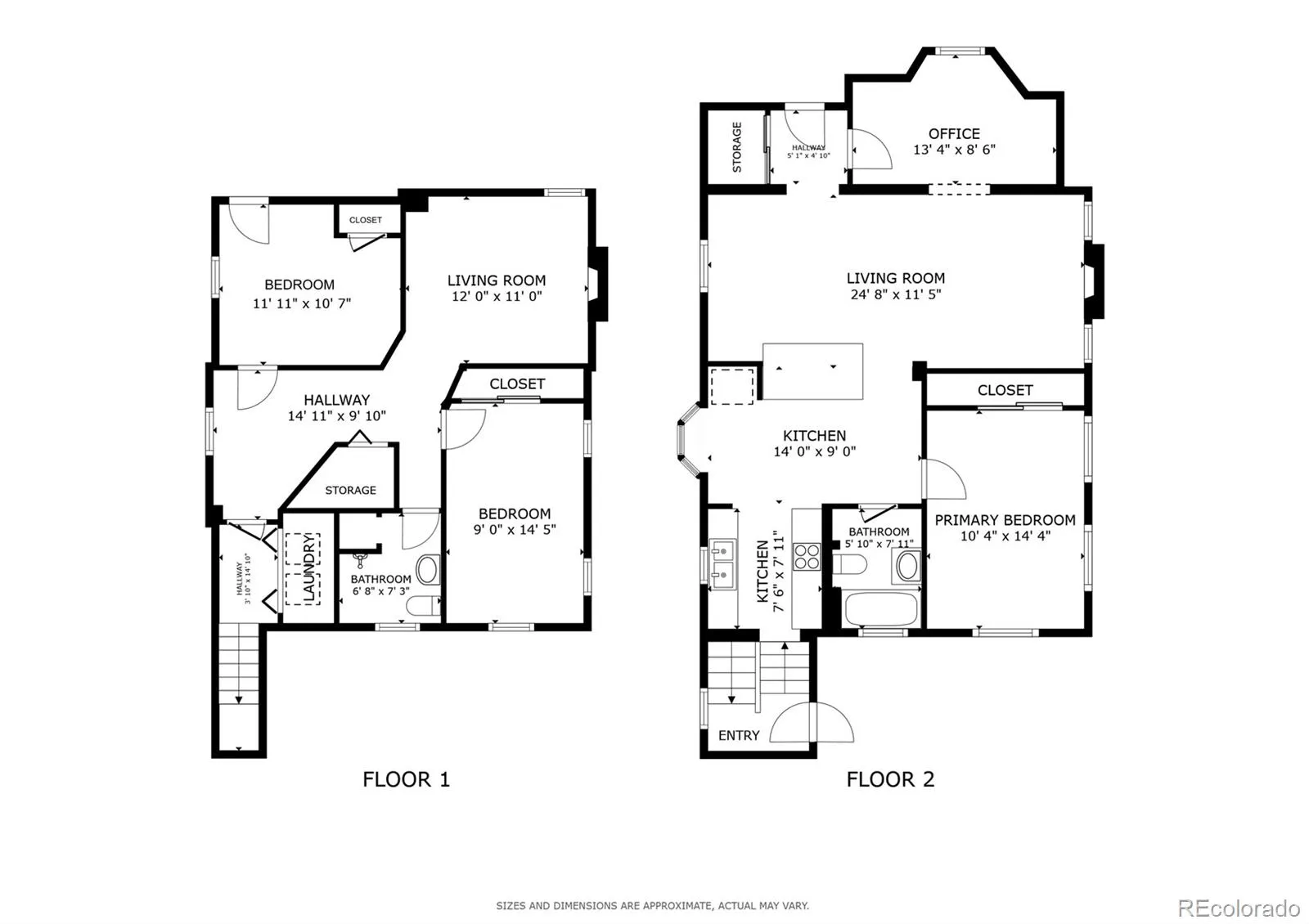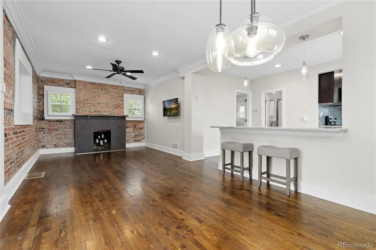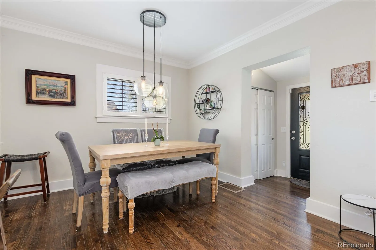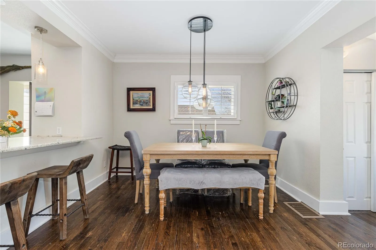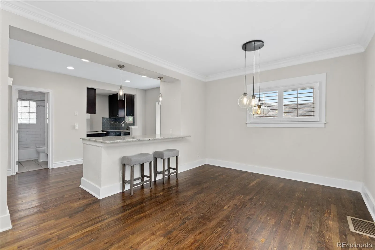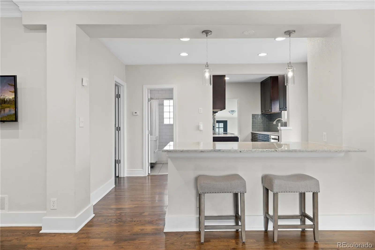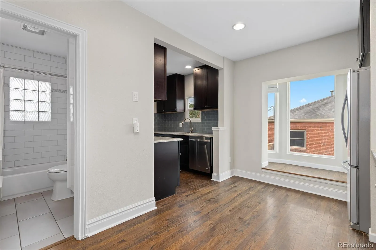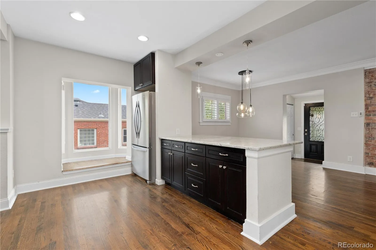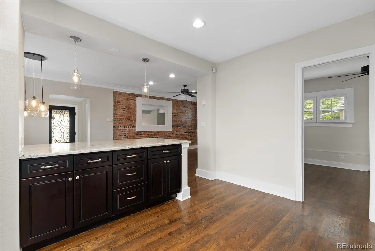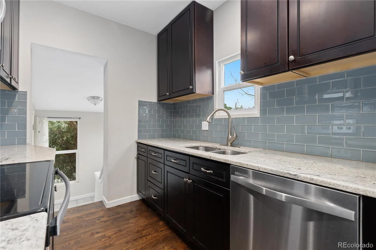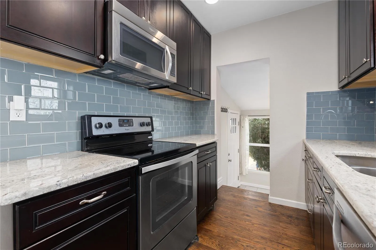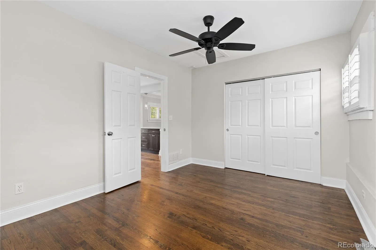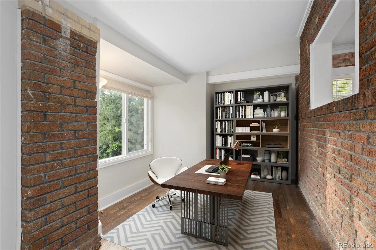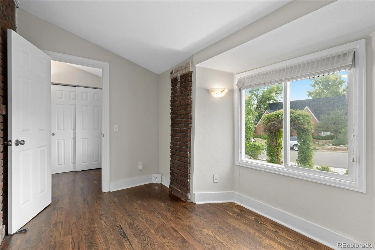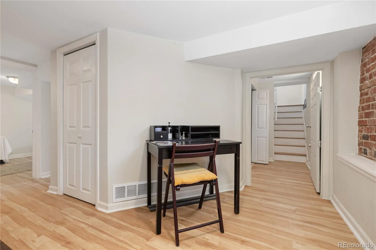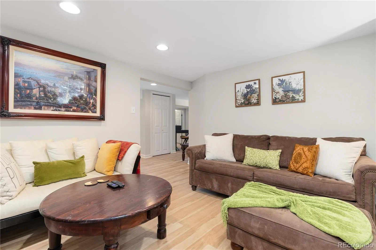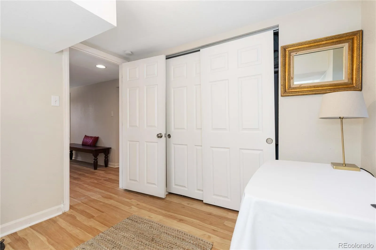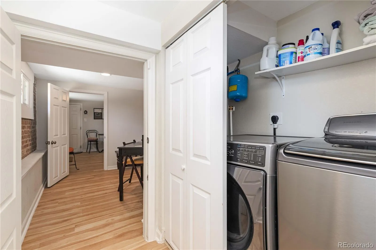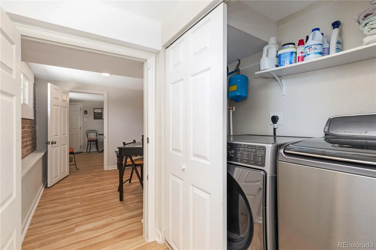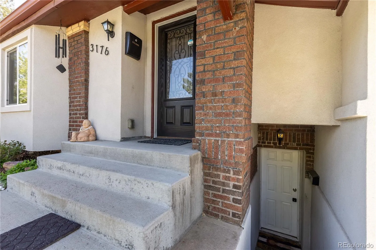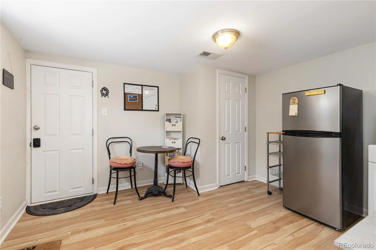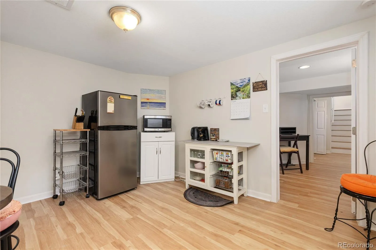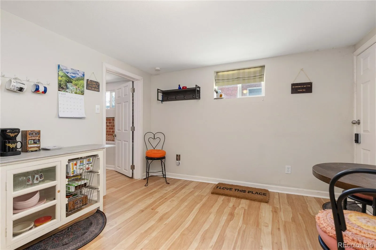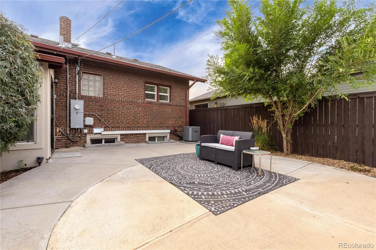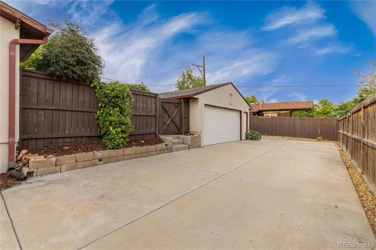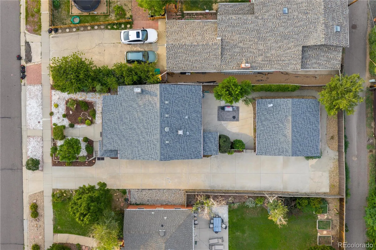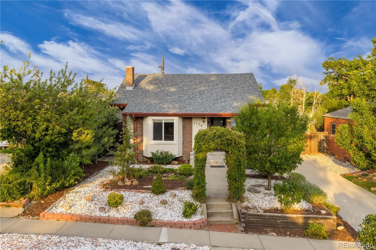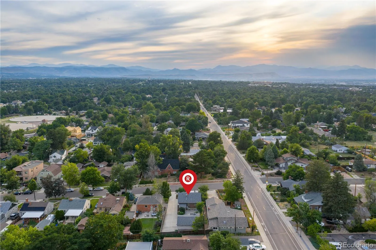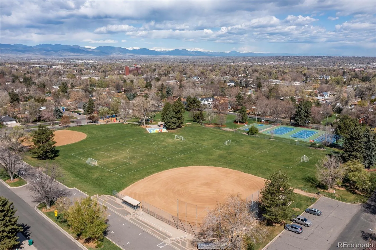Metro Denver Luxury Homes For Sale
Dream home near Sloan’s Lake & West Highland. This isn’t just a house –
this is the home you’ve been waiting for! Gorgeous mountain & sunset
VIEWS await you! With 3 bedrooms, 2 baths, plus bonus room, this
beautiful home blends charm, versatility & INCOME POTENTIAL. Upstairs,
enjoy original refinished HARDWOOD FLOORS, plantation shutters,
decorative fireplace & beautiful EXPOSED BRICK. There is a primary
bedroom, full bath & a bonus room that can be used as a nursery, child’s
room, or office. The remodeled kitchen includes SS appliances, granite
countertops & a big, bright bay window. Downstairs features new LVP,
living room with decorative fireplace & queen sized sofa bed, updated
designer bath, bedroom with king bed & a quaint bedroom that is
currently being used as a kitchenette for Airbnb guests. Want EXTRA CASH
FLOW? The lower level has a PRIVATE ENTRANCE and can function as a
lucrative short-term rental, long-term rental, or business! Need space
for your Mom? The lower level also makes a convenient MOTHER-IN-LAW
ensuite. Or simply open the middle door and enjoy the entire house as a
traditional single family home! Spacious 6,000 sf lot with fenced
backyard has lots of room to entertain, garden, or add a hot tub. The
large 2-car garage has potential for an ADU conversion, and the long
driveway can easily fit an RV & boat. Central A/C & low maintenance
landscaping add to the home’s appeal. CENTRALLY LOCATED in a quiet, safe
neighborhood near parks, shopping centers, bike trails, with easy access
to I-70, 10 min. drive to downtown Denver, 35 min. to DIA & 90 min. to
Breckenridge Ski Resort. Your dream home!

