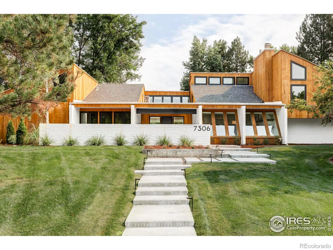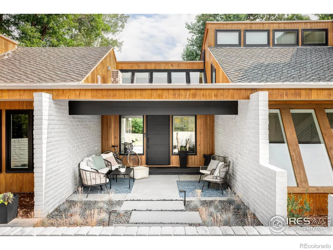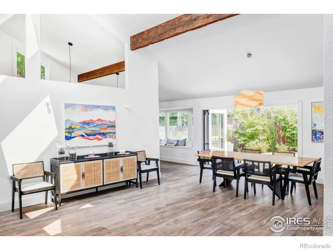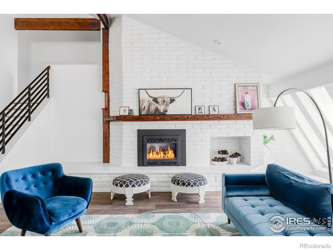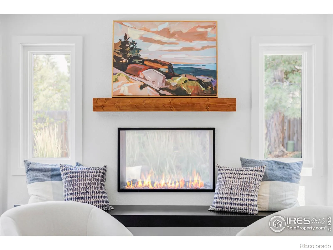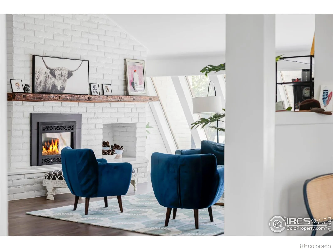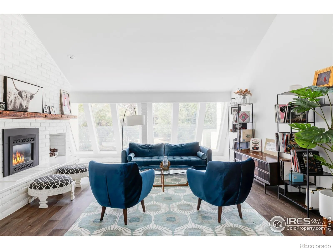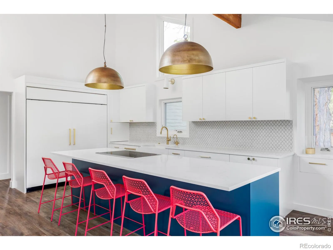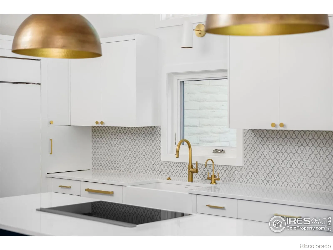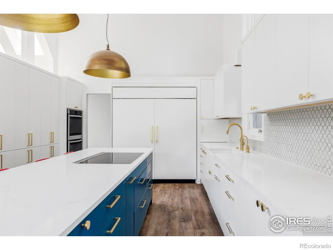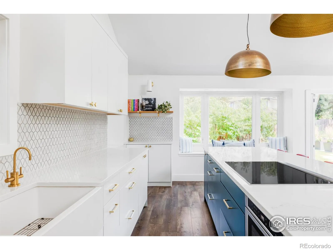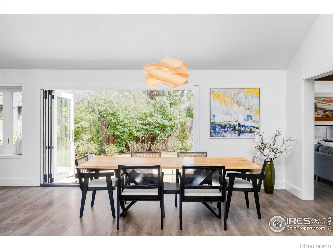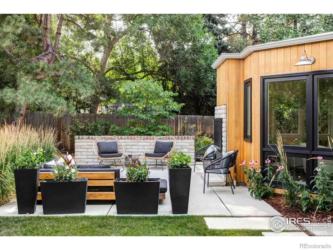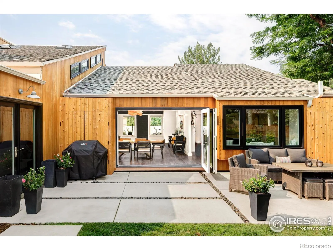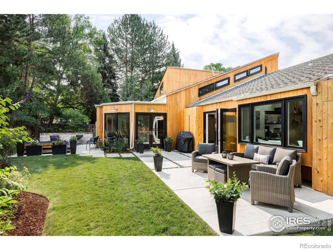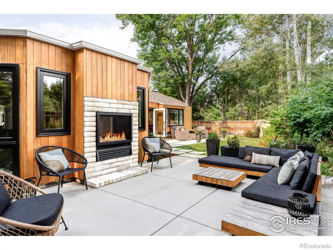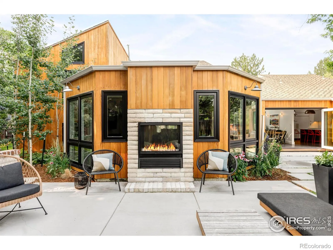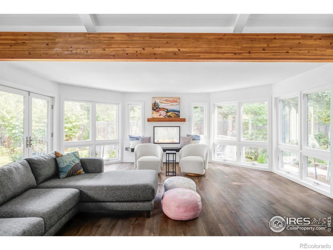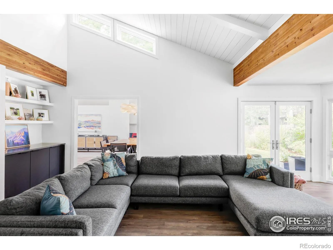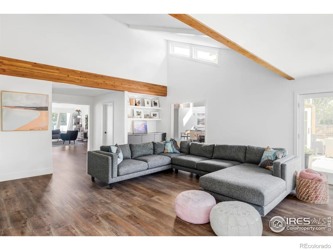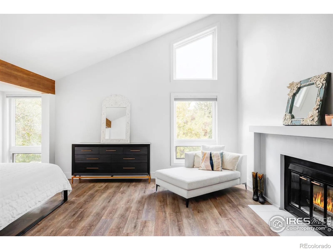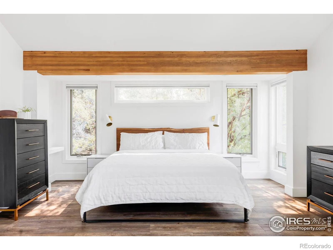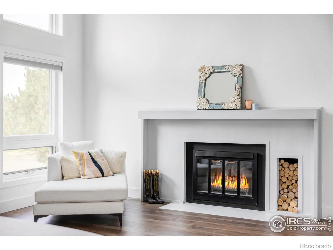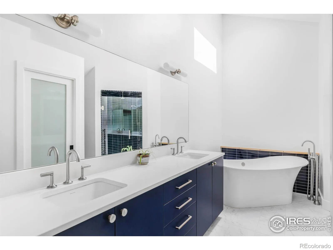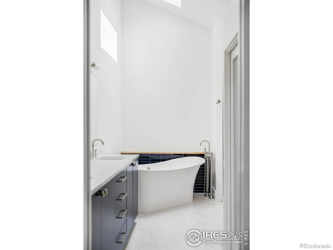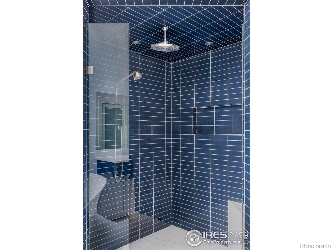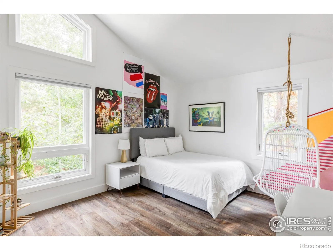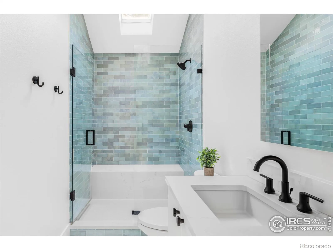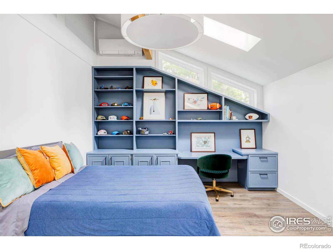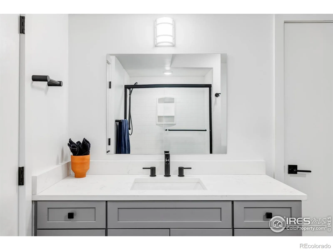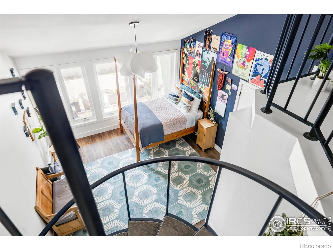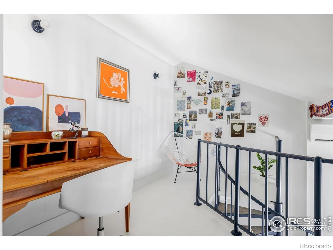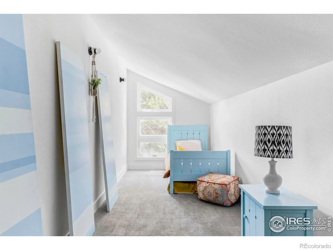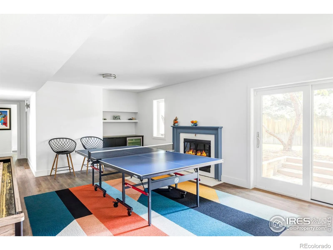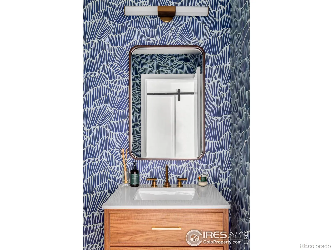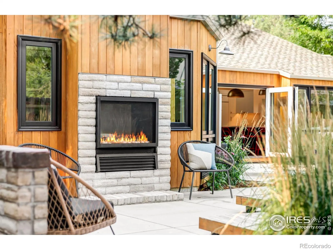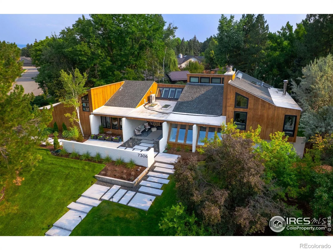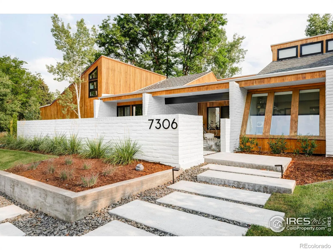Metro Denver Luxury Homes For Sale
Situated in one of Boulder’s most desirable neighborhoods, this thoughtfully updated home pairs high-end finishes with exceptional privacy and expansive indoor-outdoor living. With five bedrooms, five bathrooms, and a beautifully landscaped 19,669 SF lot near Boulder Country Club, this turn-key residence offers both sophistication and comfort. A covered front patio with skylights, lush landscaping, and inviting curb appeal set the tone. Inside, soaring ceilings and a tranquil in-ground water feature anchor the dramatic entry. Wood floors run throughout, adding warmth to the open layout. Off the entry, the vinyl room features slanted windows and a floor-to-ceiling stone fireplace-an ideal place to unwind or gather. The adjacent family room impresses with wraparound windows, exposed beams, and a double-sided fireplace connecting to the backyard patio. Double doors open wide, creating seamless indoor-outdoor flow. The dining area features retractable Nanawall doors leading to a private stone patio. The adjacent kitchen includes a large island, built-in bench seating, paneled refrigerator and freezer, vaulted ceilings, and a decorative backsplash. A powder room, mudroom, laundry area, and attached two-car garage (with EV charger and golf cart) complete the main level. A bedroom with en-suite bath and spiral staircase to a loft offers flexible guest or office space. Upstairs, the primary suite boasts vaulted ceilings, floor-to-ceiling windows, a fireplace, and a spa-like bath with soaking tub, dual vanities, and skylight. Additional bedrooms feature built-ins and architectural charm, with a skylit bathroom nearby. The lower level includes a rec room with fireplace and beverage cooler, full bath, and a bedroom with walk-out access. Two stone patios offer spaces to relax or entertain, one with a striking double-sided fireplace shared with the family room. 7306 Island Circle delivers elevated design and comfort in a sought-after North Boulder setting.

