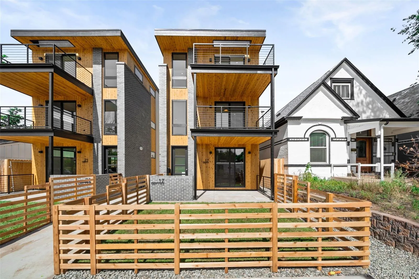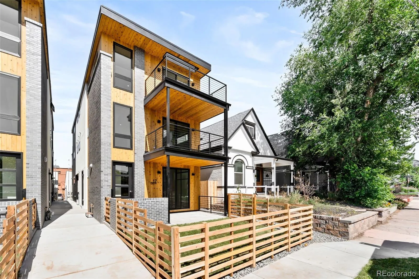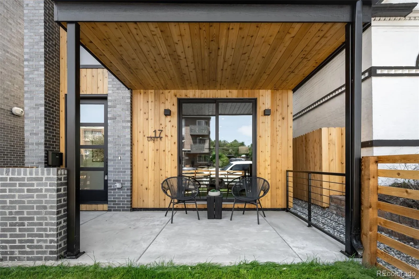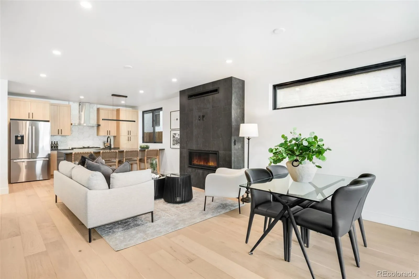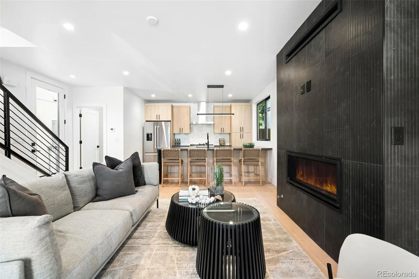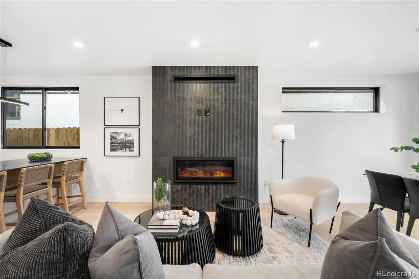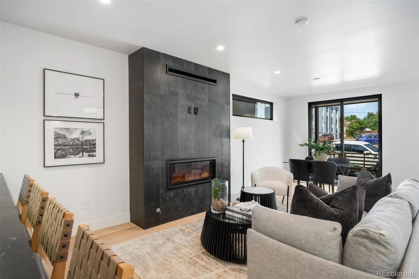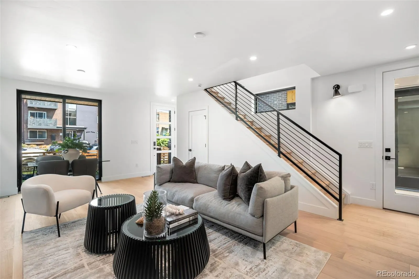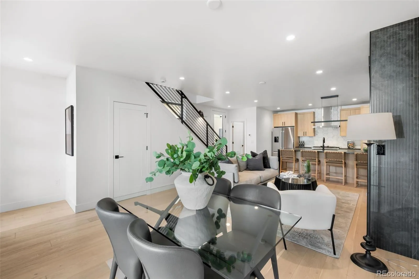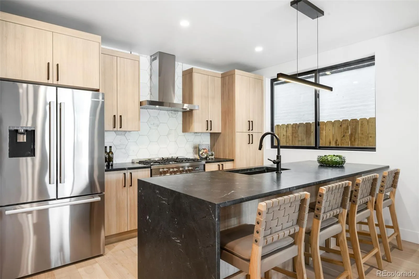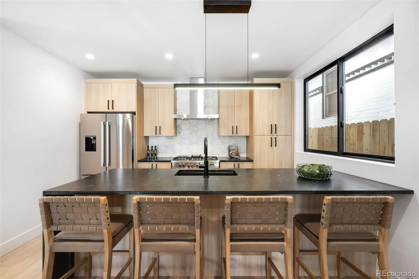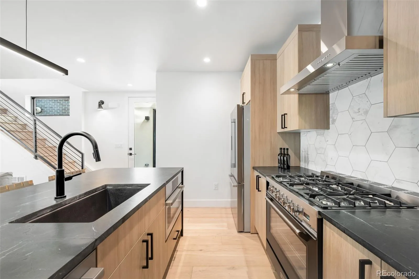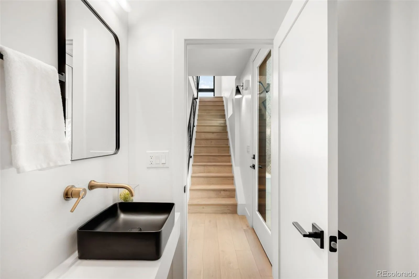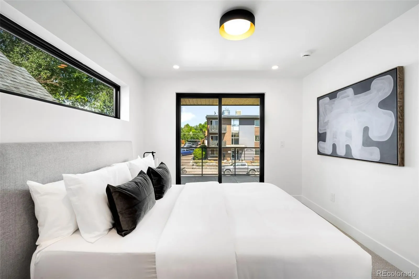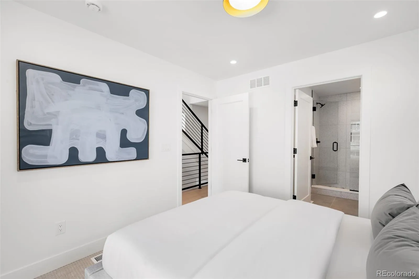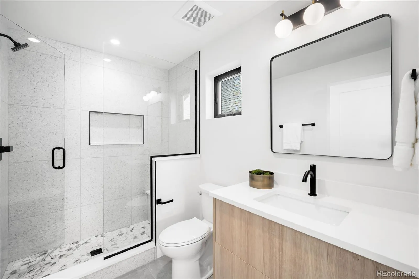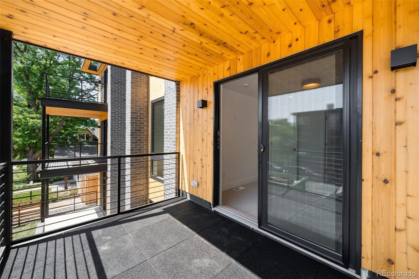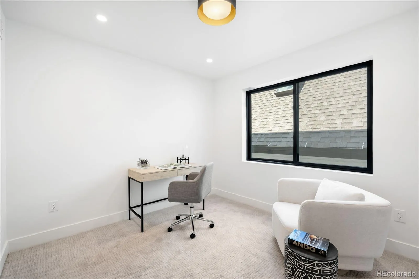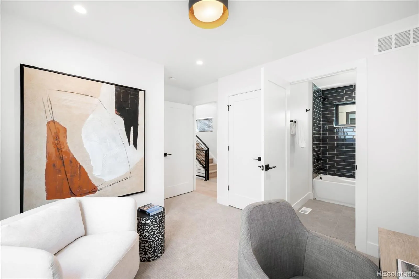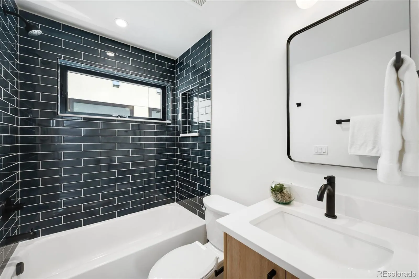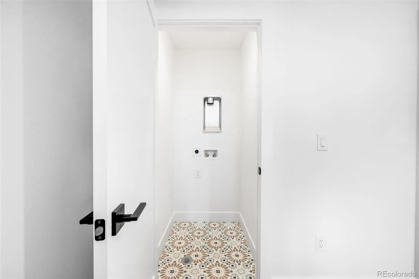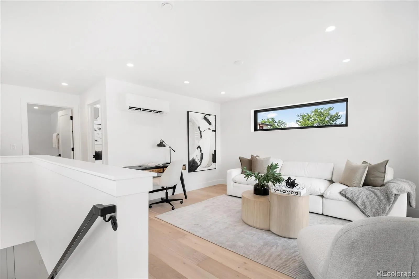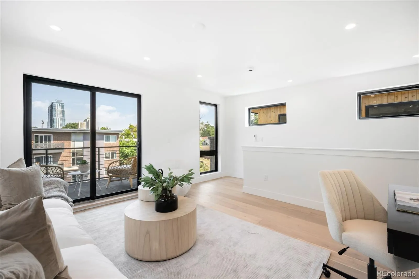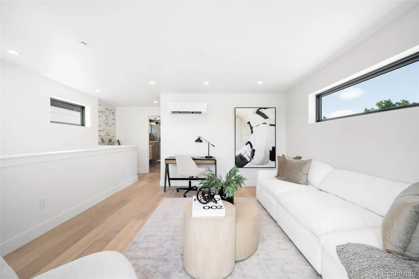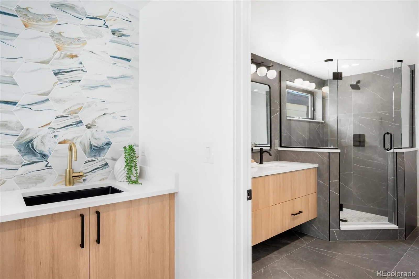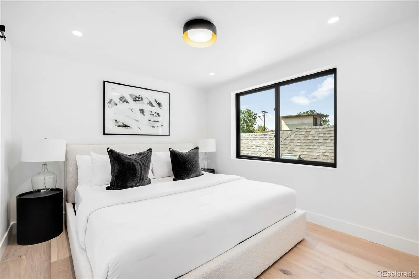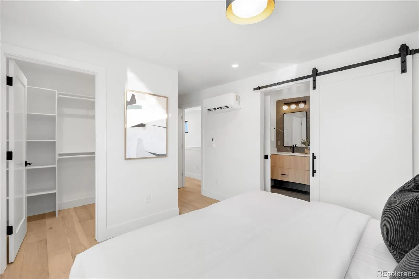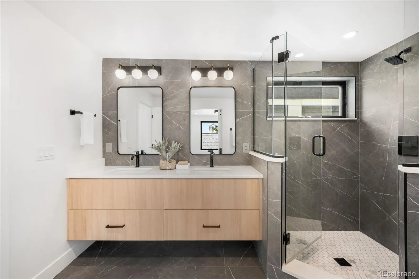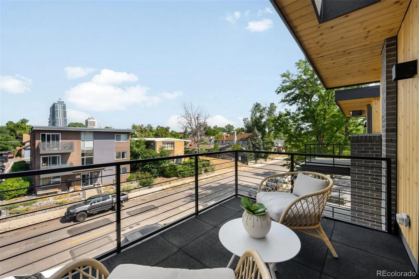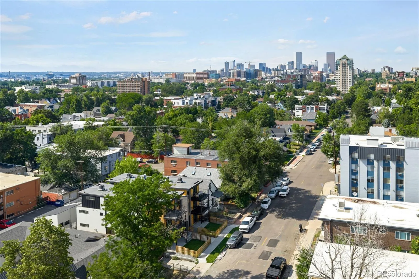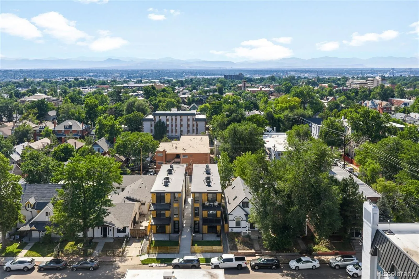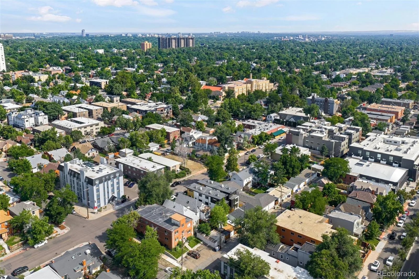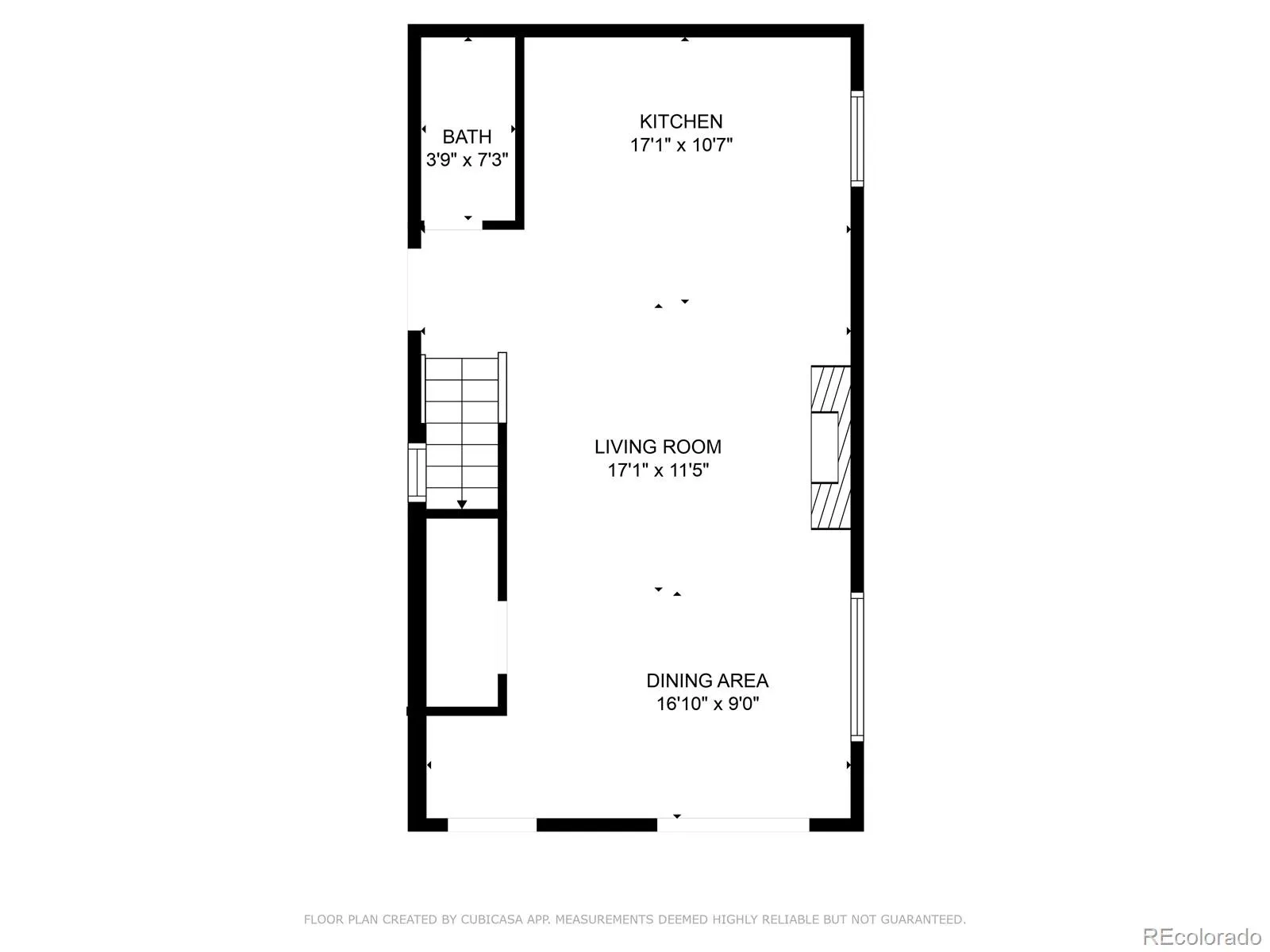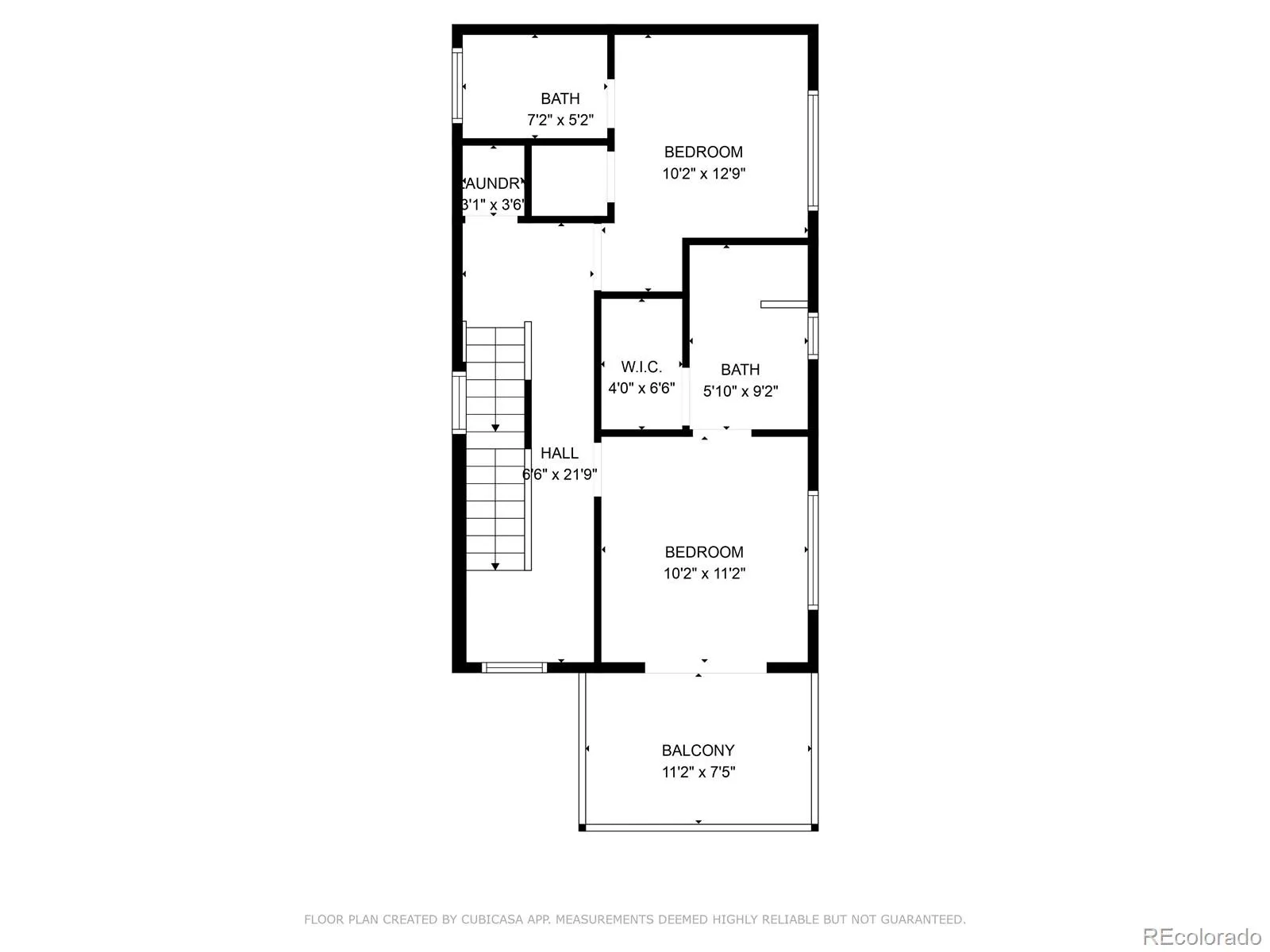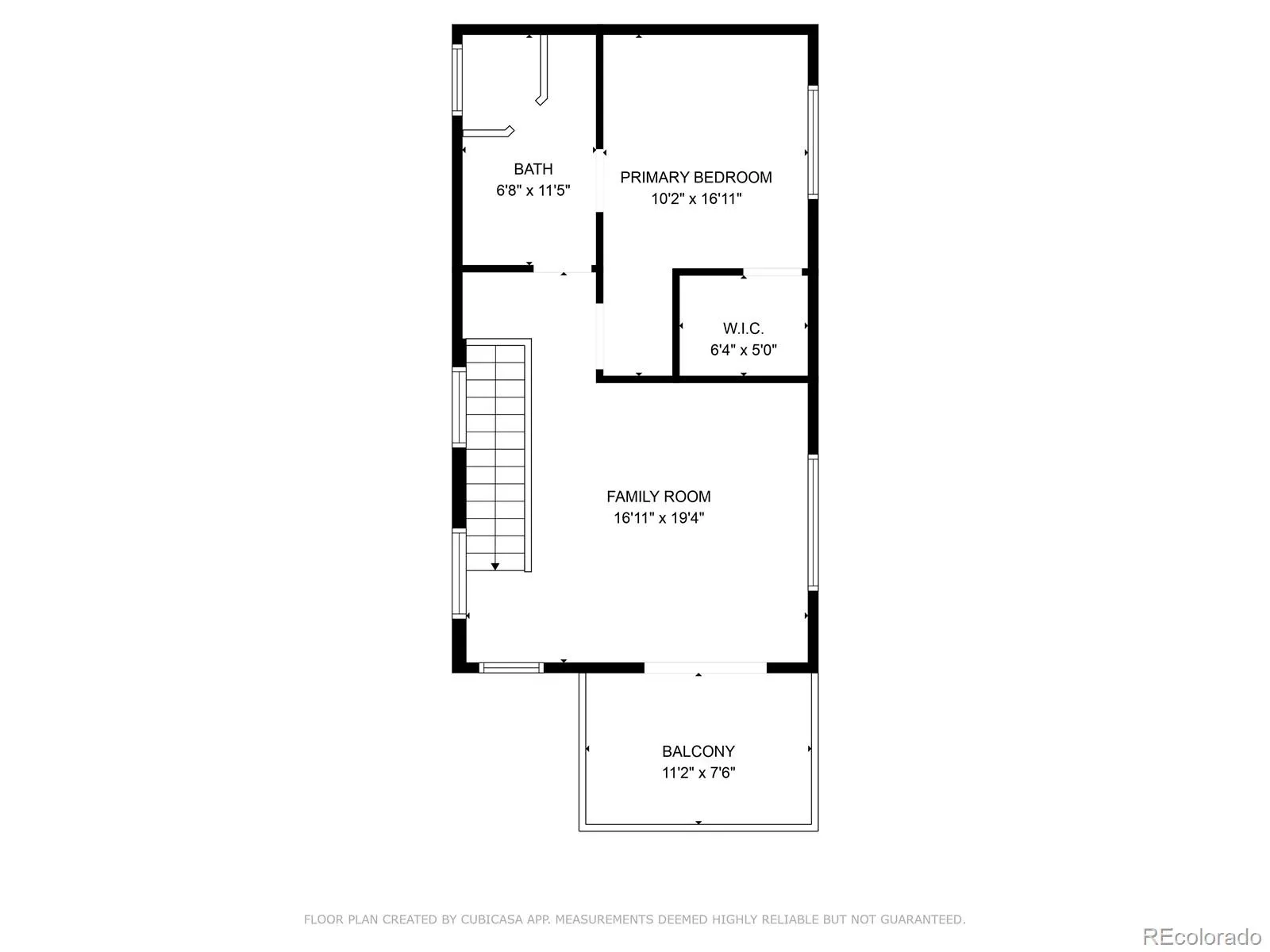Metro Denver Luxury Homes For Sale
Experience the perfect blend of luxury, location, and value with this stunning brand-new construction in the heart of West Wash Park! Thoughtfully designed for both style and function, this modern 3-bedroom, 4-bathroom home features not just one, but three private primary suites, each complete with its own ensuite bathroom. Whether you’re hosting guests or living with roommates or family, the smart layout ensures ultimate privacy and comfort on every level. Step inside to an inviting open-concept main floor, where a cozy fireplace creates a warm focal point in the spacious living area. The sleek, designer kitchen is outfitted with striking quartzite countertops, custom cabinetry, premium stainless steel appliances, and modern fixtures—perfect for home chefs and entertainers alike. High ceilings and expansive windows fill the space with natural light, enhancing the home’s airy, sophisticated feel. Upstairs, the second level hosts two generously sized primary suites, each offering spa-like bathrooms with high-end tile work and stylish vanities. The third floor features a third private suite, along with an additional flexible bonus area—ideal for a home office, media room, gym, or lounge. Entertain with ease thanks to the built-in wet bar and step out onto your private balcony for elevated indoor-outdoor living with city views. Additional highlights include a detached 1-car garage, a fully fenced and landscaped front yard—perfect for pets or gardening—and energy-efficient systems throughout. This home offers low-maintenance living without sacrificing space, quality, or location. Situated just blocks from the best of West Washington Park, you’ll enjoy walkable access to some of Denver’s most acclaimed restaurants, coffee shops, boutiques, and local parks. Don’t miss this rare opportunity to own a newly constructed, move-in-ready home in one of the city’s most desirable and vibrant neighborhoods.

