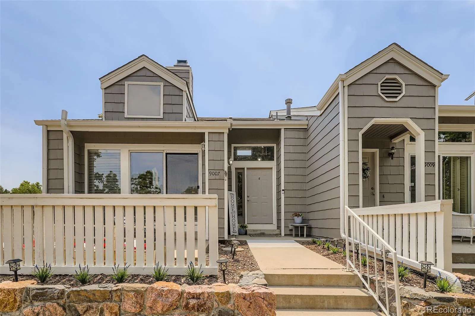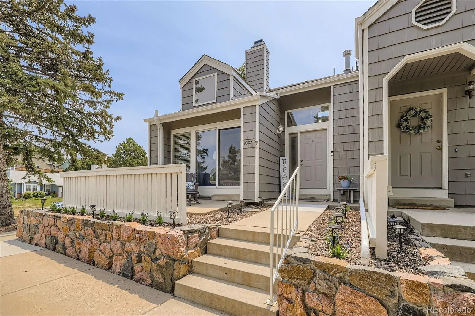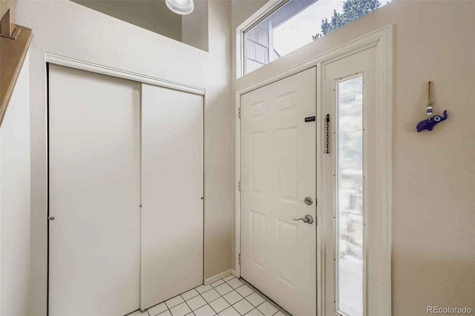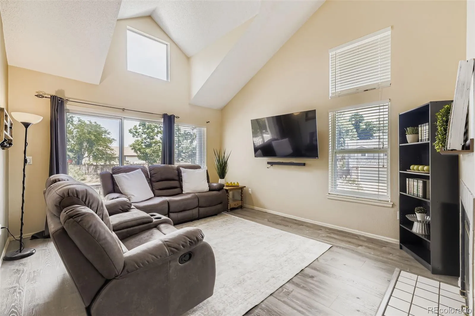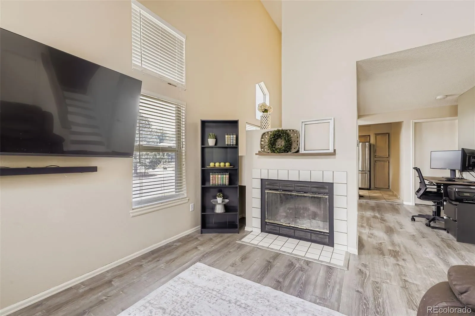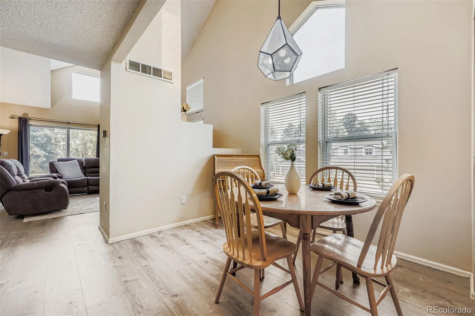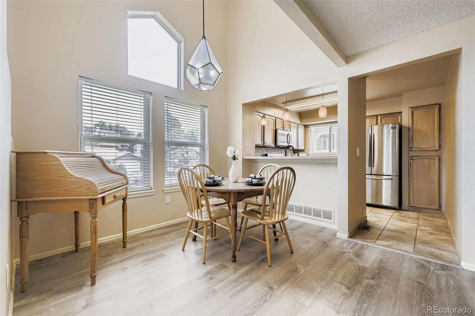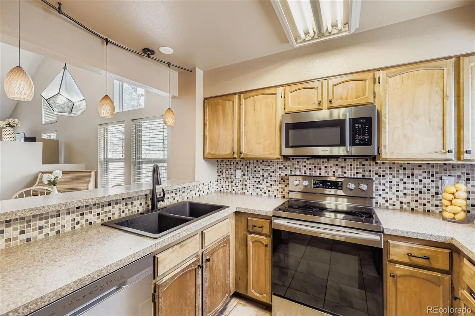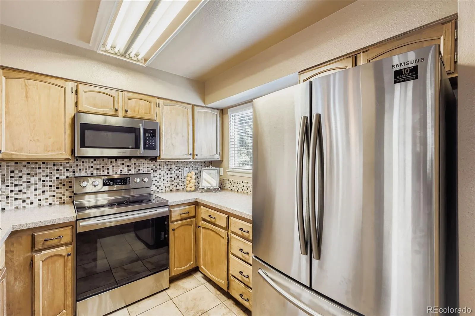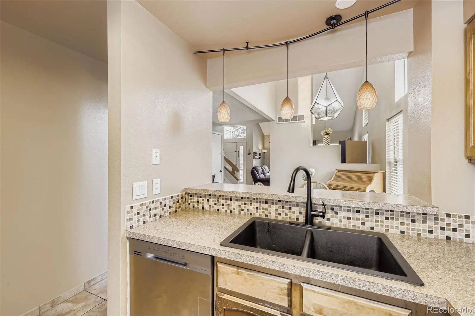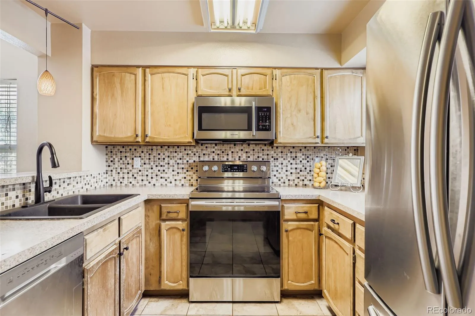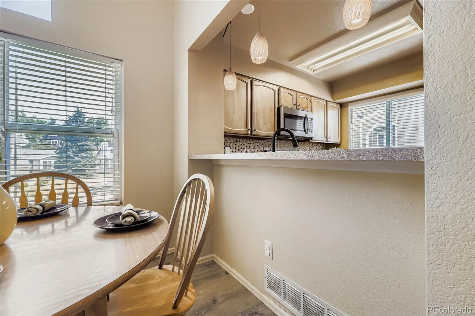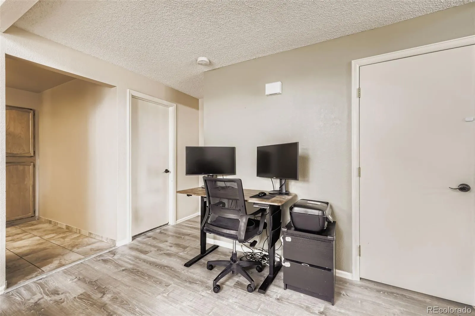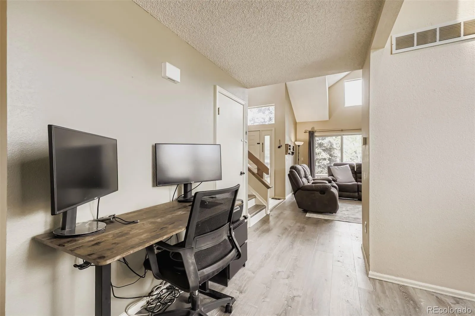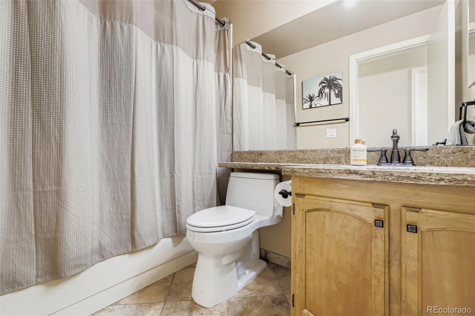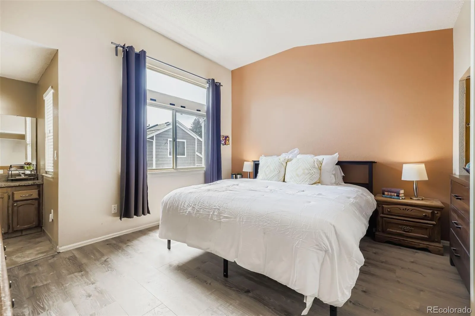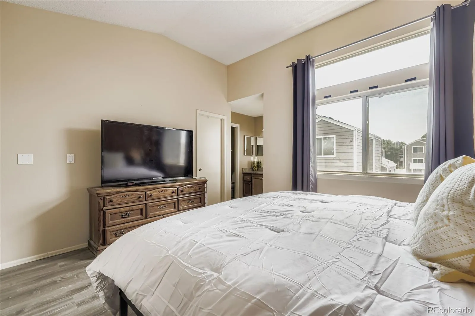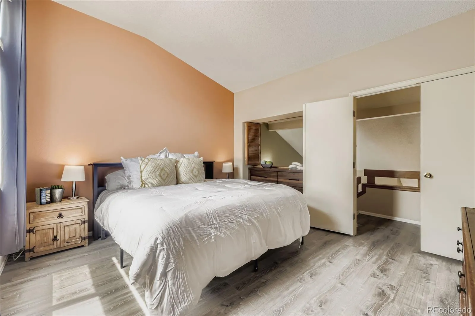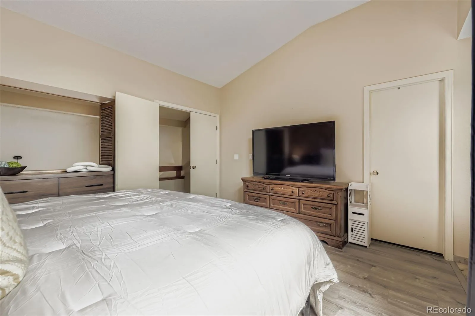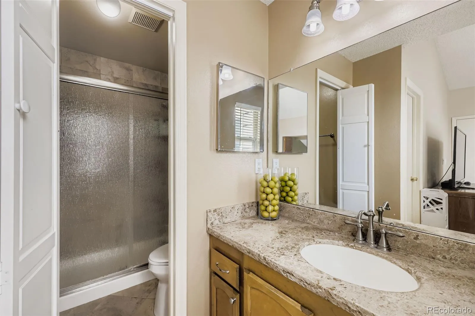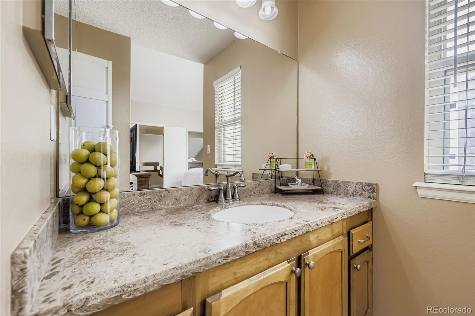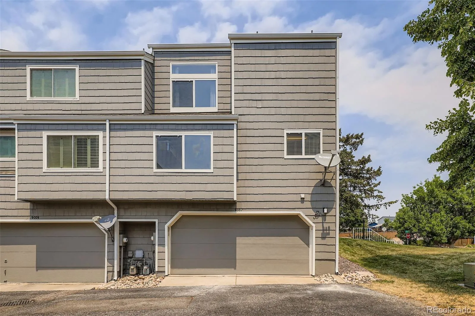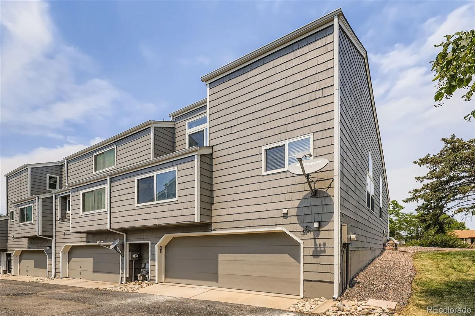Metro Denver Luxury Homes For Sale
Experience this lovely, updated, townhouse located in the sought after neighborhood of Highlands Ranch. The end unit property located next to a green belt is ideal for both families and professionals looking for a comfortable and convenient living space. Cathedral ceilings and skylights and large windows throughout allow for plenty of natural sunlight.
The townhouse features two spacious bedrooms, each with large windows, main floor bedroom for versatile living with adjacent full bath can also be used as a guest room, or office. The upstairs primary bedroom comes with an en-suite bathroom for added privacy, convenience and a walk-in closet
The open plan living and dining area is perfect for entertaining guests or spending quality time with family next to the wood burning fireplace on snowy Colorado evenings. The modern kitchen is fully equipped with high-end appliances, and pantry for extra storage.
One of the standout features of this townhouse is the walk out front patio, which is perfect for outdoor grilling, gardening, or simply relaxing in the fresh air.
Additional features include brand new vinyl plank flooring throughout and newer water heater A dedicated large mud room provides ample storage space, laundry, sump pump and radon irrigation system.
The home is in a friendly neighborhood with excellent schools, parks, and shopping centers nearby. Just minutes from all four Highlands Ranch large Recreation Centers with pools, workout facilities, tennis courts, you name it!
If you’re interested in scheduling a viewing or have any questions about the property, please don’t hesitate to get in touch. This townhouse is a fantastic opportunity, and I would love to help you make it your new home.

