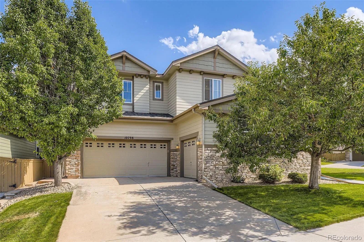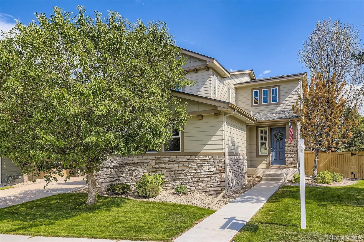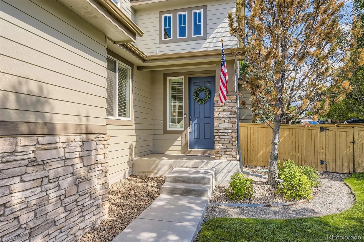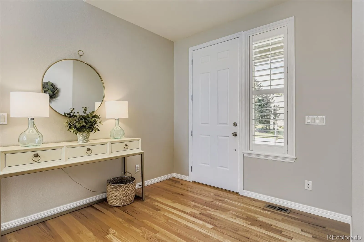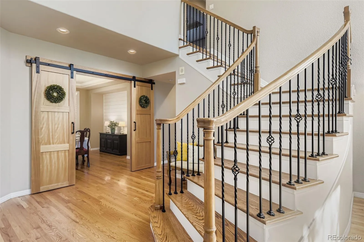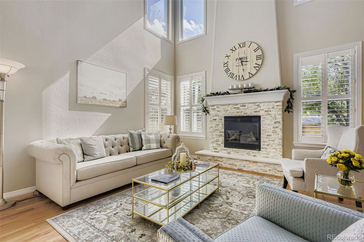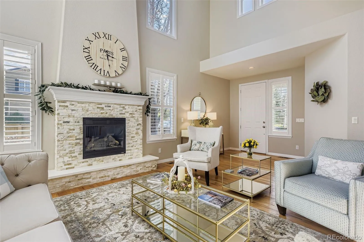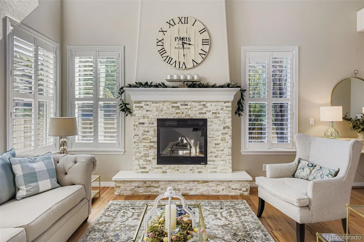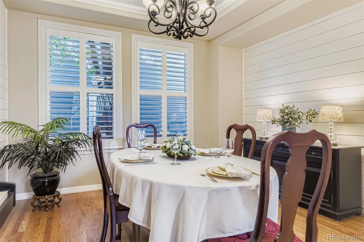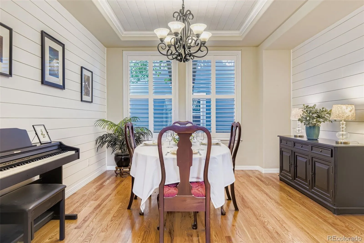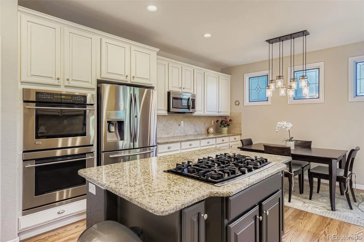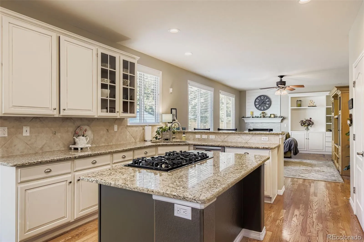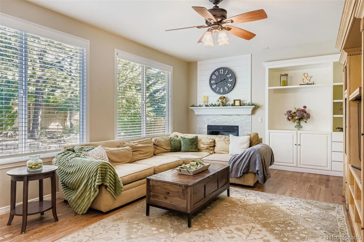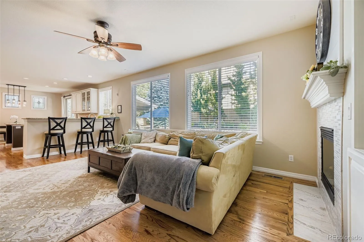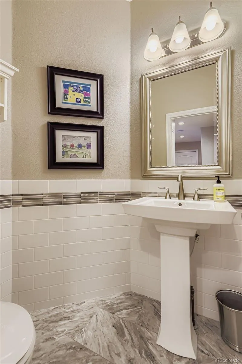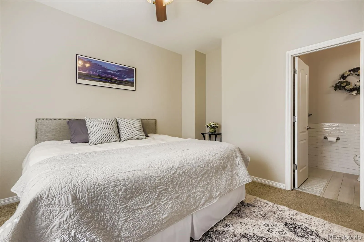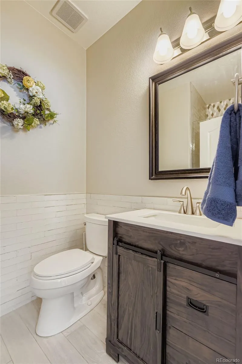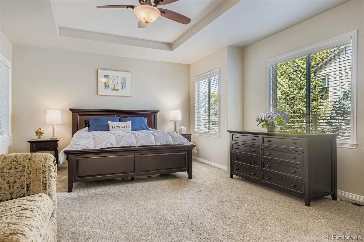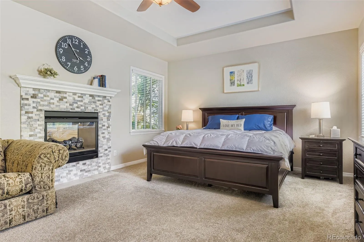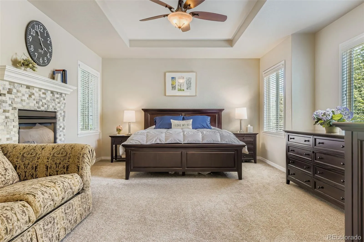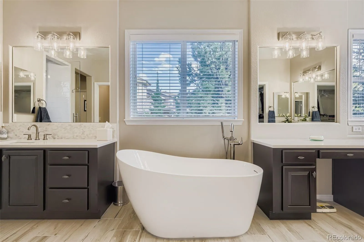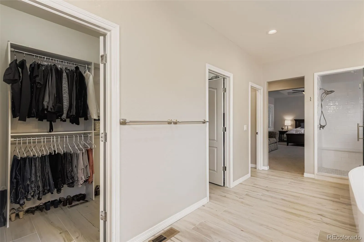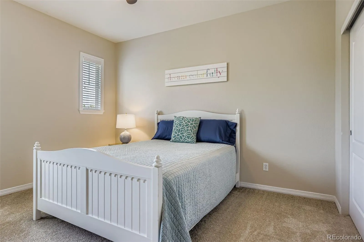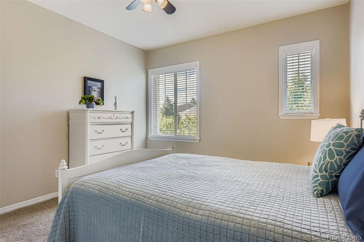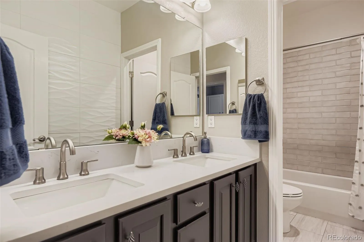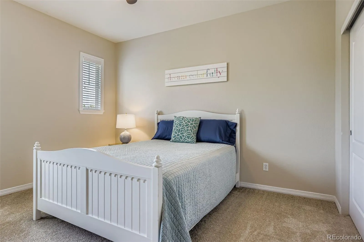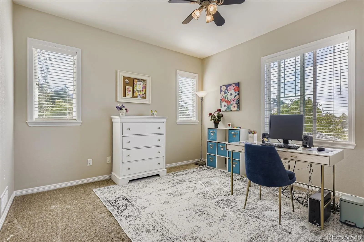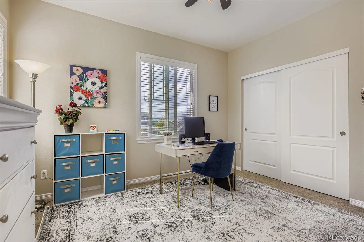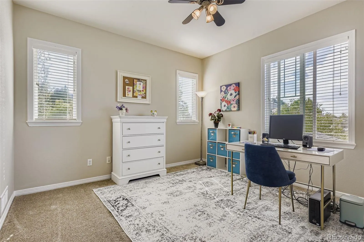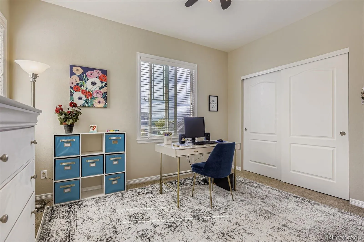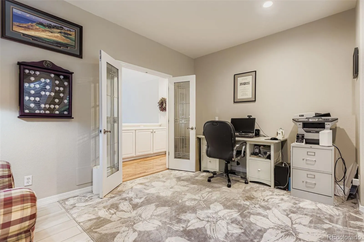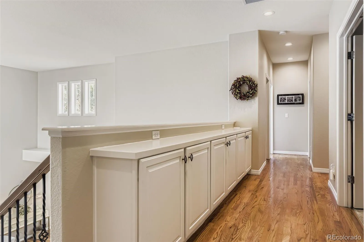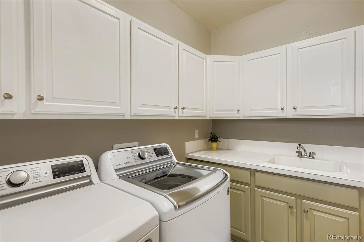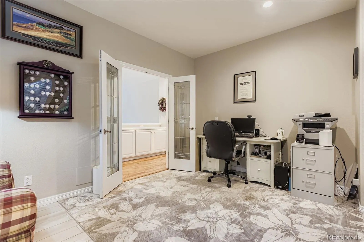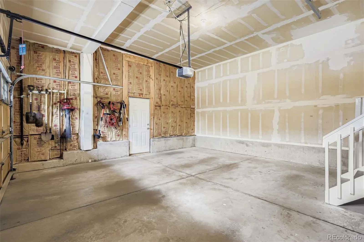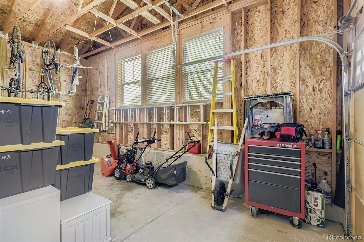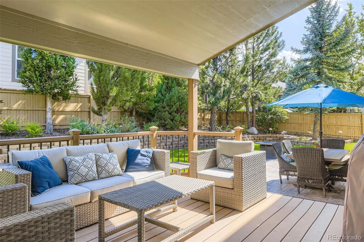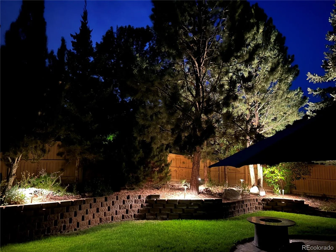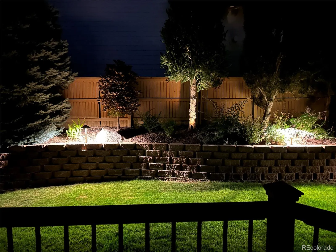Metro Denver Luxury Homes For Sale
Welcome to this immaculately updated home nestled in the heart of highly sought after Firelight. The local Middle and High School are within walking distance. Scenic Redtail Park and the Back Country Trail system are only a 4 minute walk, boasting breathtaking Front Range views and classic Colorado Sunsets. It is also a short 5 minute drive to Daniels Park and if you are lucky, a viewing of the buffalo Herd! Upon entering the home the bright and airy living room impresses with two story vaulted ceilings and large picture windows allowing abundant natural light. Enjoy beautiful real oak hardwood flooring throughout the first floor. The MAIN FLOOR PRIVATE GUEST SUITE features new custom tile shower, tile flooring, updated lighting and hardware. The adjacent fully updated Powder Room will impress your visitors complete with custom tile flooring, pedestal sink and updated lighting. Be wowed by the Formal dining room complete with wall to wall shiplap and wood plank ceiling! The open and spacious Kitchen is the welcoming centerpiece featuring stainless steel appliances, large walk in pantry, and abundant counter and cabinet space. The Kitchen flows well into a large Family room complete with an updated tile hearth. As you make your way from the Kitchen, you will walk out onto a beautiful private back yard featuring a Trex covered deck, stamped concrete patio and a professionally landscaped yard that includes wonderful Landscape Lighting to enhance your evening times with family and friends. As you make your way up the staircase, to your right you will find a large fully updated Master Suite that includes custom Hearth, tile flooring, Soaking Tub, updated lighting and a beautifully updated Shower! Enjoy the double walk in closets. The office boasts plenty of natural light and new vinyl flooring. Two more bedrooms and an updated bathroom complete with new flooring, wall tiling, lighting and hardware. The upstairs laundry is a nice perk with new tile flooring.

