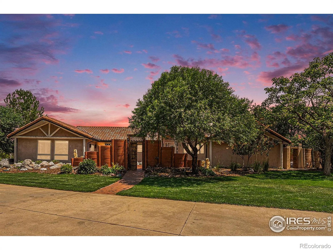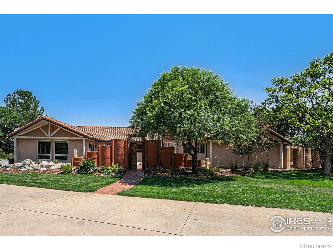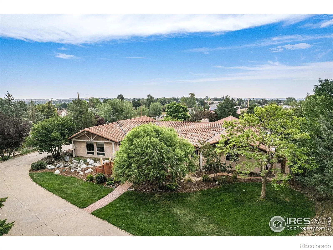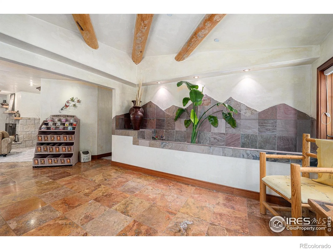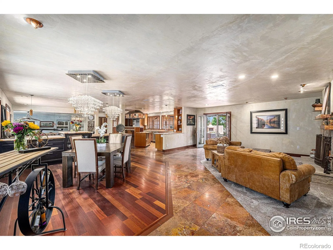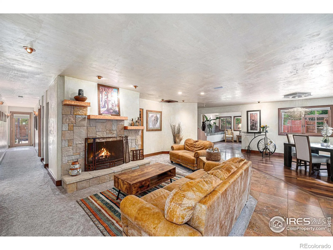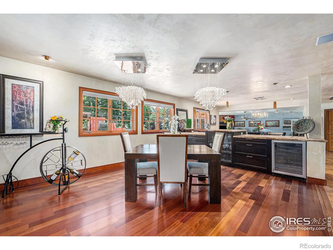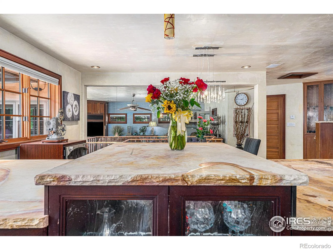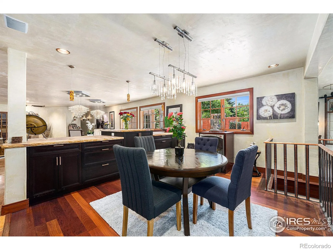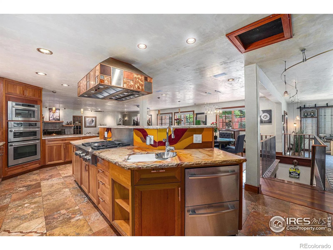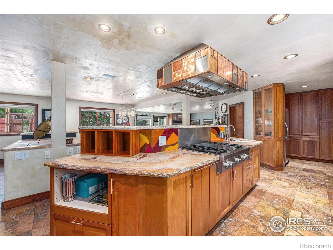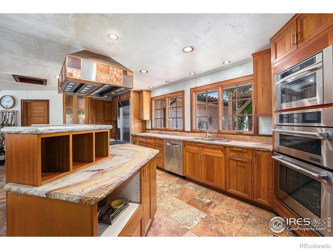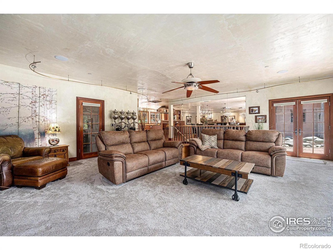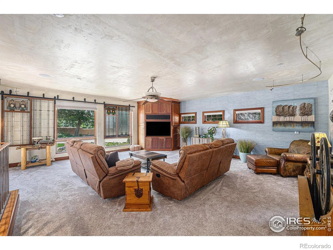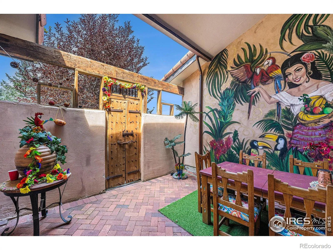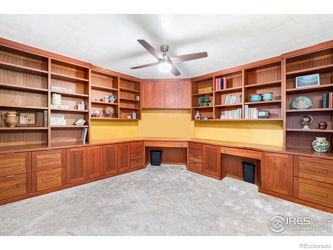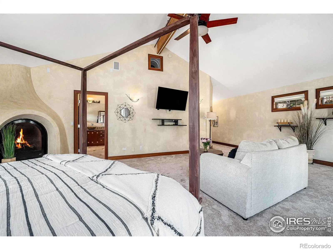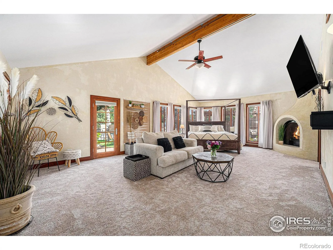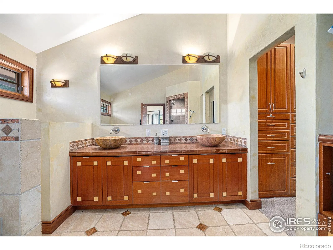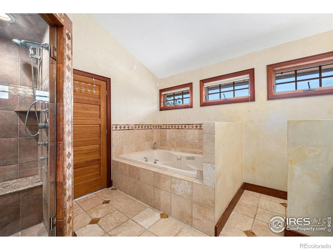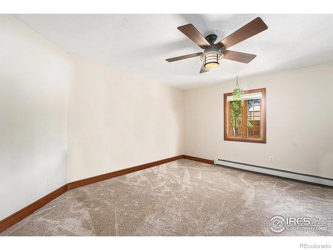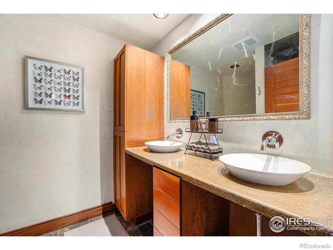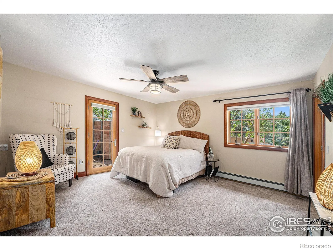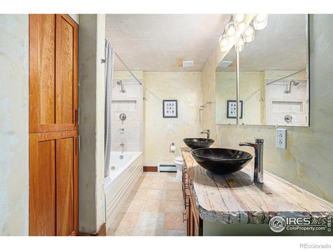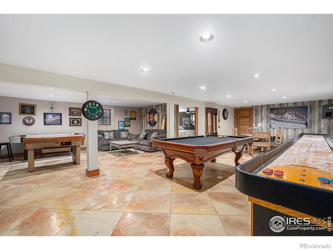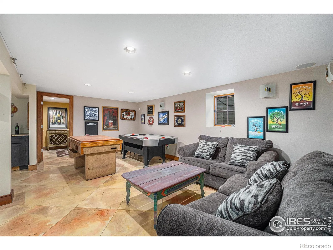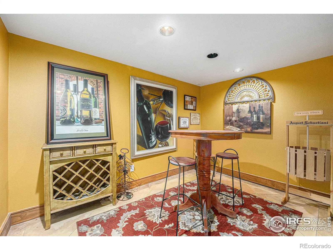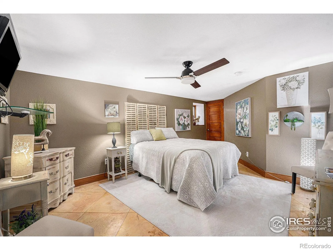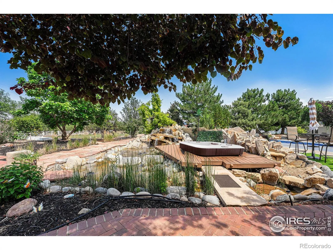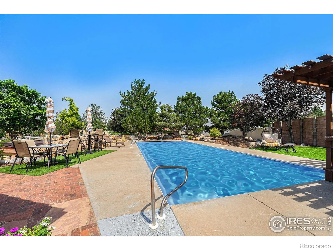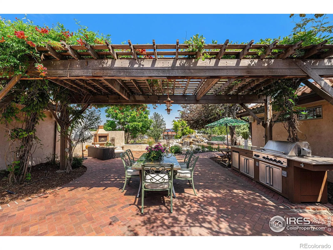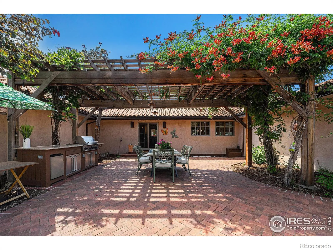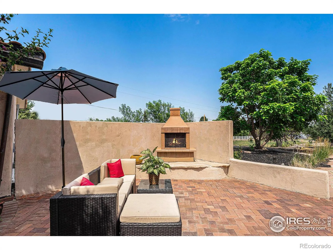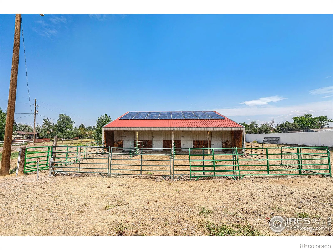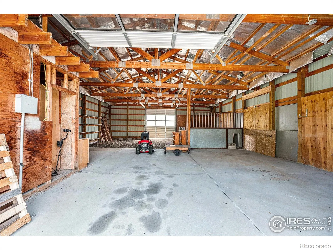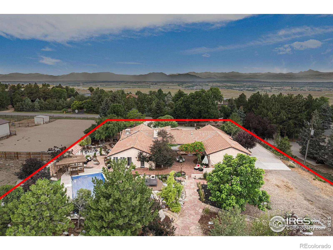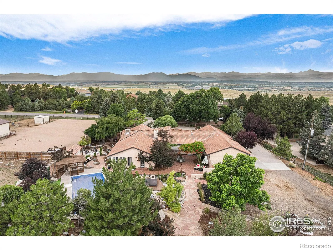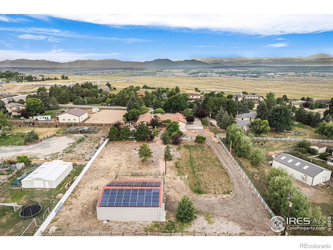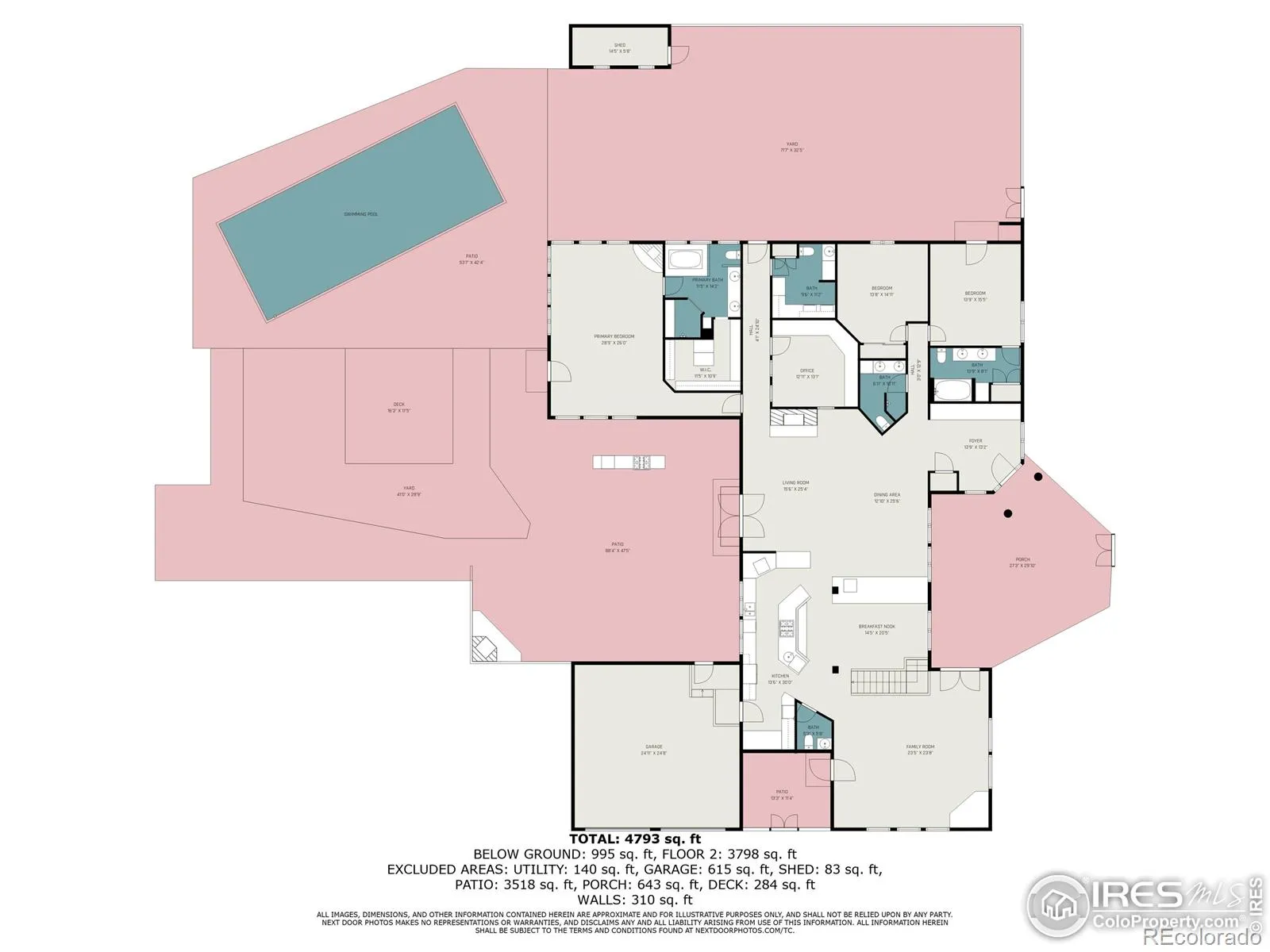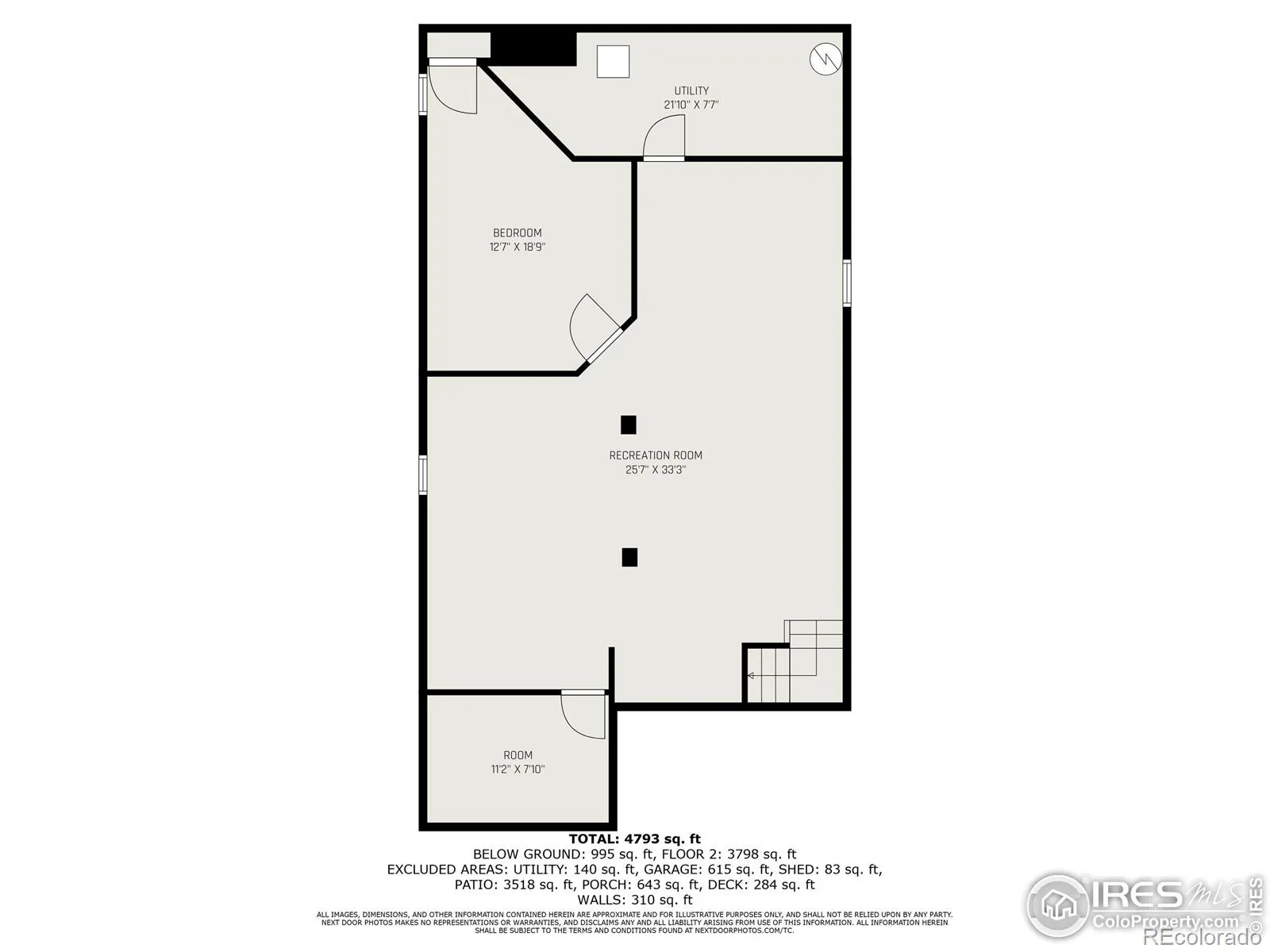Metro Denver Luxury Homes For Sale
Nestled in the prestigious and tranquil community of Pony Estates, this stunning 4-bedroom, 5-bath Spanish-style ranch sits on a sprawling 1.64-acre lot where horses are welcome and serenity meets luxury. From the moment you step onto the property, you’ll be captivated by the lush, manicured grounds, complete with a sparkling pool, hot tub, swim up bar, koi pond, rock waterfall, outdoor kitchen with granite countertops, fireplace and tons sitting spots for relaxing. Enjoy al fresco dining under the pergola, host unforgettable gatherings by the fire, or relax in the sun while friends and loved ones play games and enjoy the pool. Step inside to find a thoughtful design that combines comfort and elegance in one seamless layout. The chef-inspired kitchen features live edge stone countertops, stainless steel appliances, double oven, prep sink, gas range, butler’s pantry, cooper hood with warming lamps, gorgeous cabinetry and a grand center island. The kitchen opens up to the living room with custom fireplace, dual dining areas with cherry hardwoods, and family room surrounded with windows. Down the hall find the dedicated executive office featuring french doors and custom built-in desk, cabinetry. Retreat to the primary suite, complete with vaulted ceilings, private access to outdoor oasis, fireplace, luxurious 5-piece bath with soaking tub and Swedish massage steam shower, and a generous walk-in closet with built-in organization system. Find two additional bedrooms and bathrooms on the south wing. Head downstairs to find a fully finished basement offering an additional recreation area, wine cellar and a fourth bedroom. 2-car garage with RV parking. Huge 4-stall barn. Solar powered energy efficient. Unincorporated Boulder County. Low taxes and no HOA. Don’t miss out on a rare opportunity to own this entertainers paradise!

