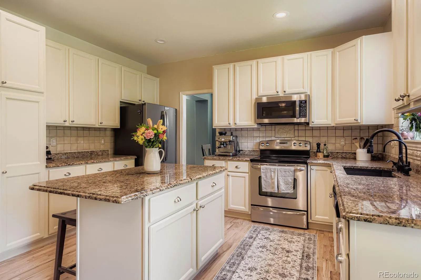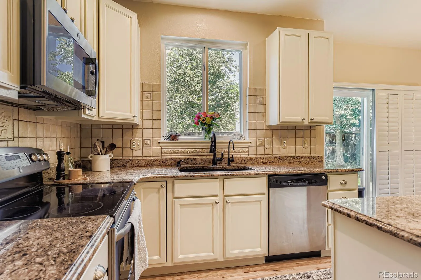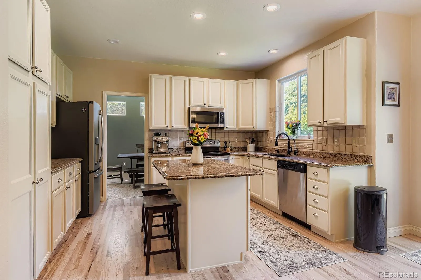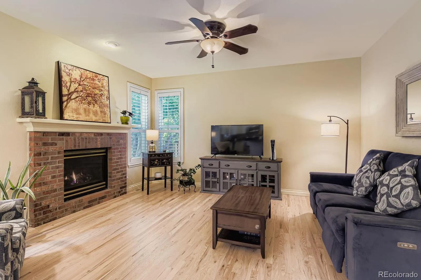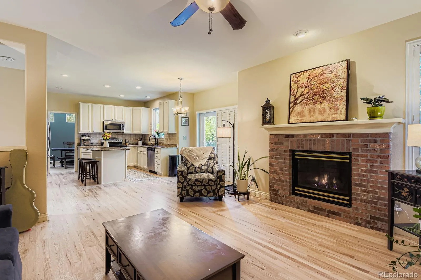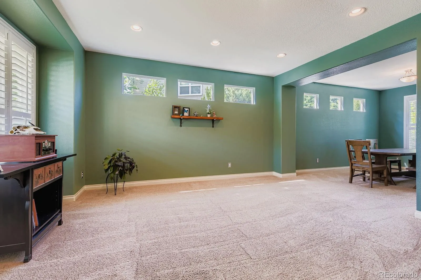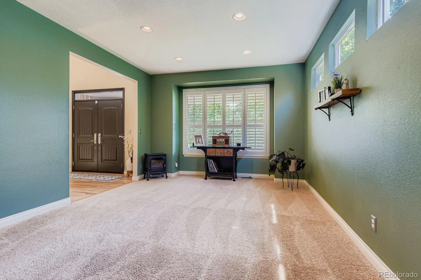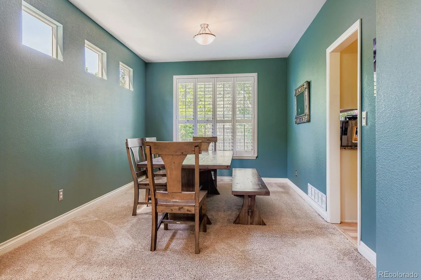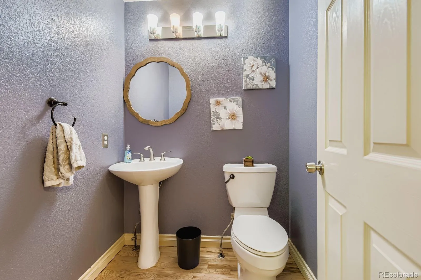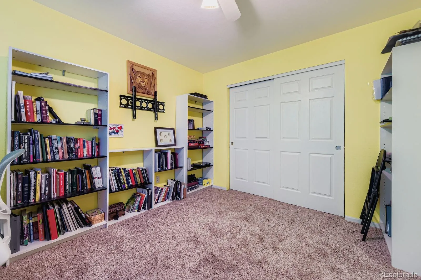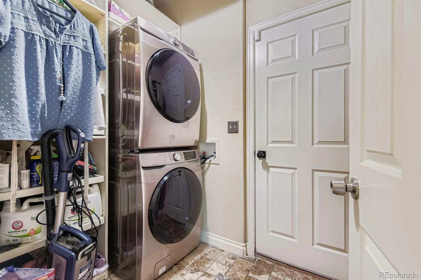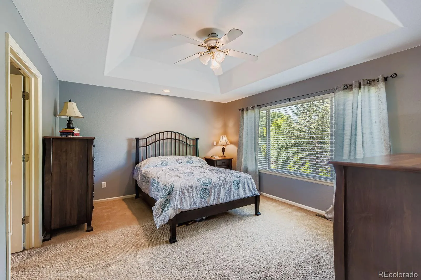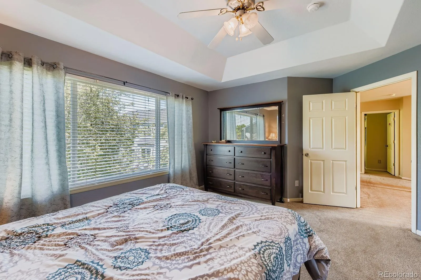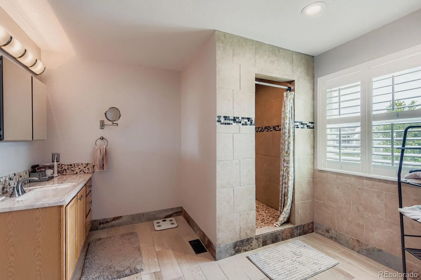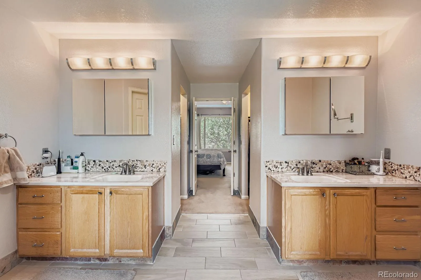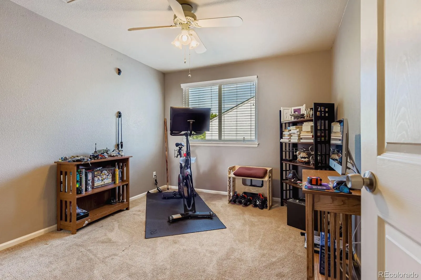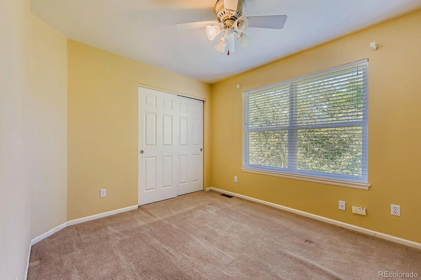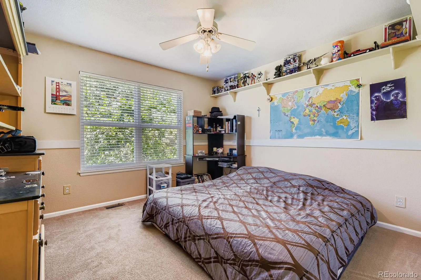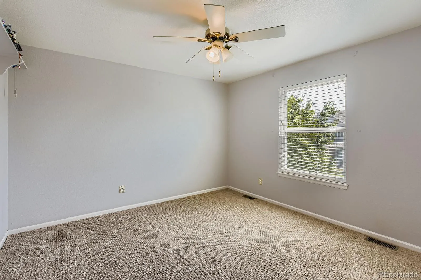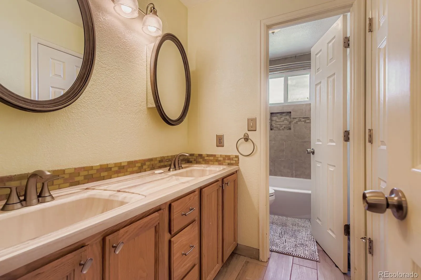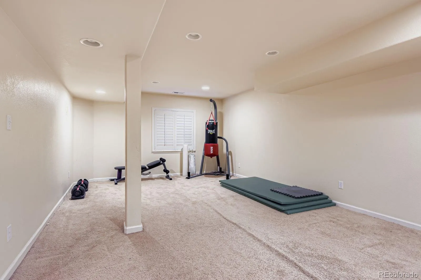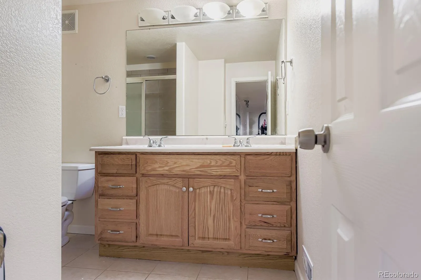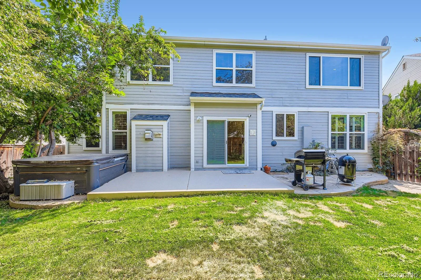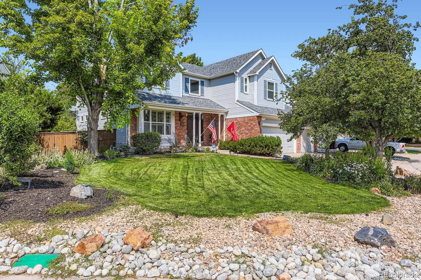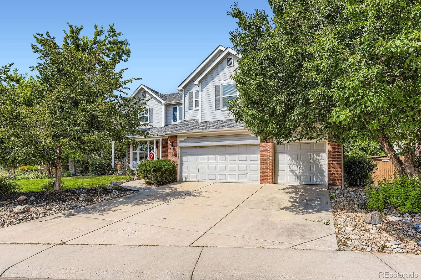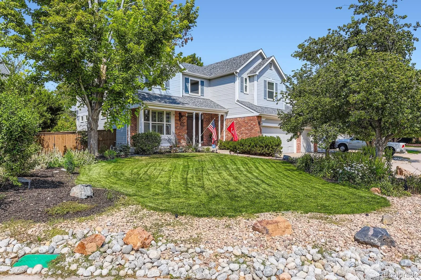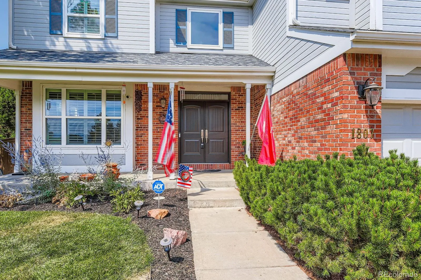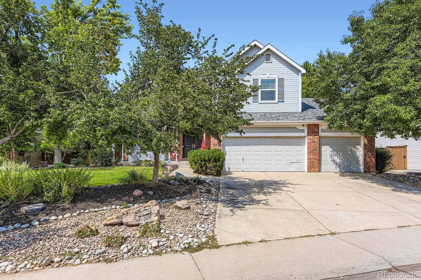Metro Denver Luxury Homes For Sale
Priced competitively for a home like this at 825K! This home is a spacious 2-story with over 2800 sq ft above ground and a 3-car garage! With this size home will not need to upgrade from the smaller homes in Highlands Ranch in the 700k price range. You get way more house with 5 Bedrooms on upper level and a main floor additional study/bedroom! Also features a 1382 sq ft full size basement and a total of 4185 sq ft! Location is right across Wildcat Reserve from Ranch View Middle School and Thunder-Ridge High School in beautiful Highlands Ranch. Sanford homes have always been at top desirable builder in Highlands Ranch with a strong focus on an energy-efficiency and a home to endure generations! Recent new high quality energy efficient windows in 2021! Also includes upgraded a newer High-end Furnace and AC.
Home is set up for families of any size and will be ready for future growth and/or multigenerational living, guests, or home offices. Sellers just had the real hardwood floors on the main level professionally refinished, and the kitchen cabinets have been refinished to give the kitchen space a fresh, modern feel. Incredibly welcoming 2 story foyer & a large kitchen with 42-inch cabinets, stainless steel appliances, granite, tile back splash. The primary bedroom is spacious & has a remodeled bathroom with his/hers closets, & a spa like shower. Newer whole house Water Softener and Reverse Osmosis System! 2017 roof & gutters in the front.
The home sits on a private lot with a peaceful private backyard away from car traffic. Just a couple-block walk to grocery shopping and restaurants and both Ranch View Middle School and Thunder Ridge High School. Everything you need is very close by including parks and walking/running/biking trails, and Westridge Highlands Ranch recreation center! And you have that quiet, tucked-away inner neighborhood setting! Move-in-ready home in a most desirable location, you’ll definitely want to come see this one in person.

