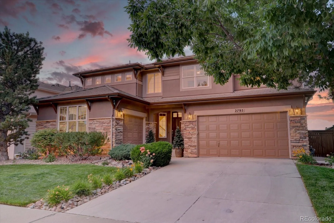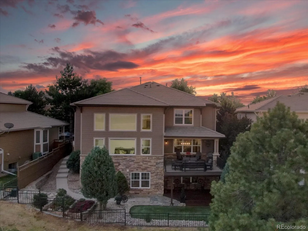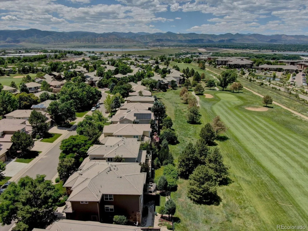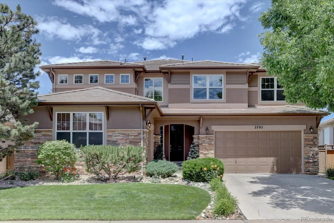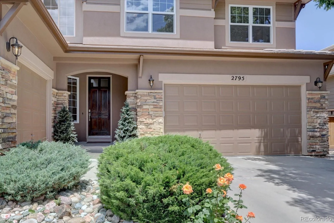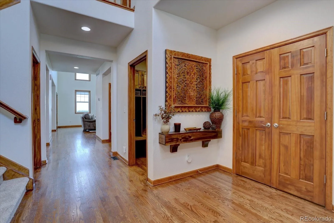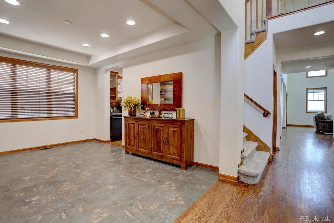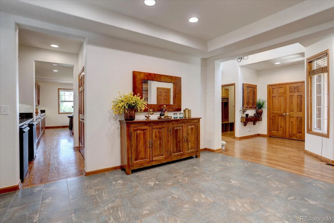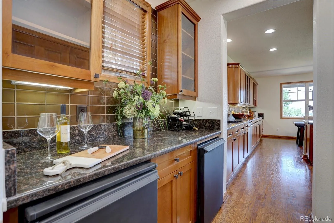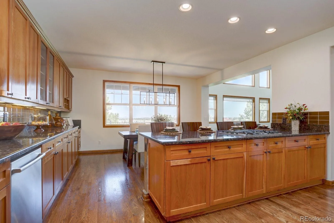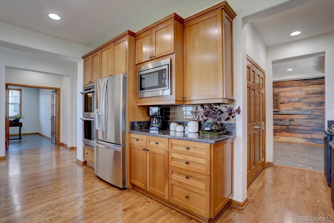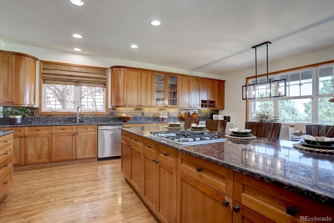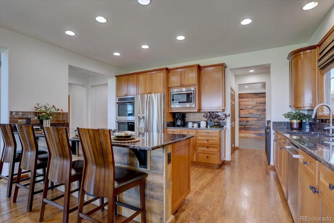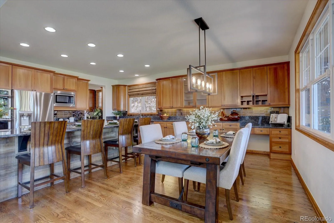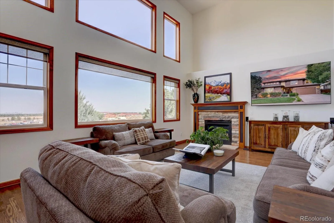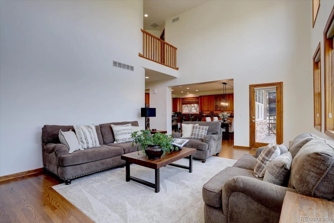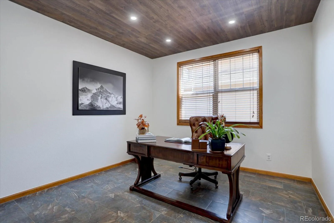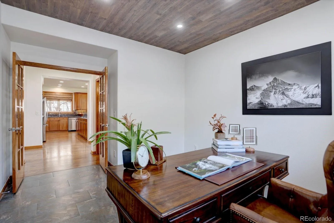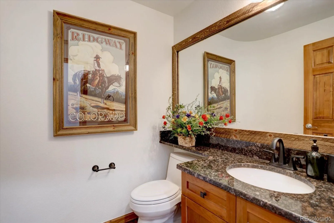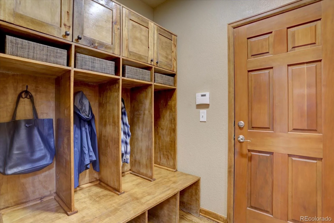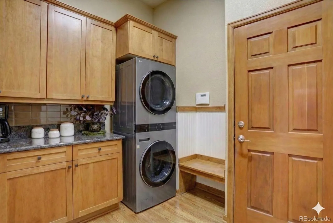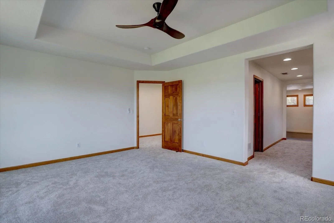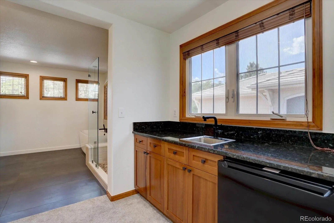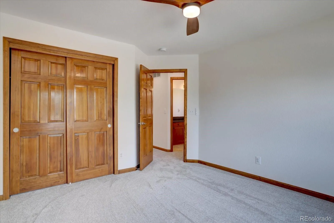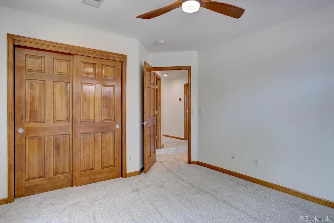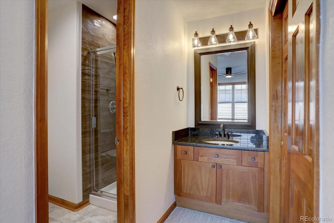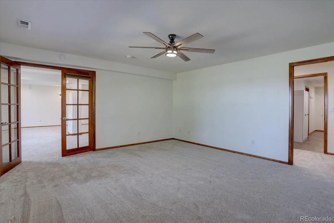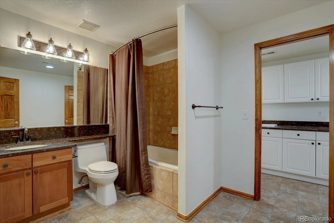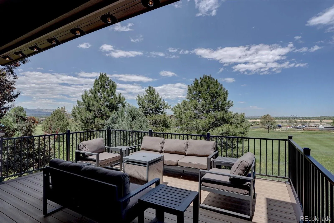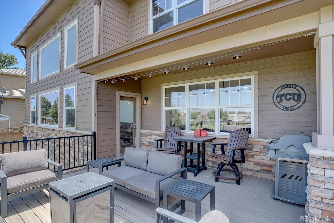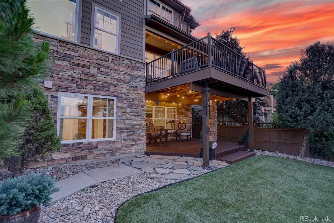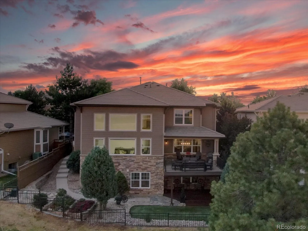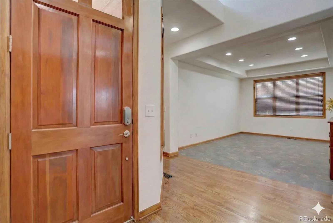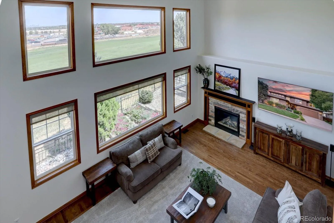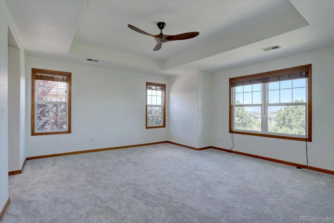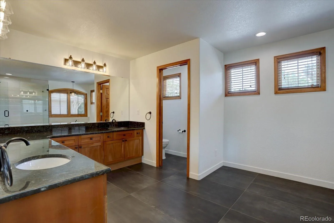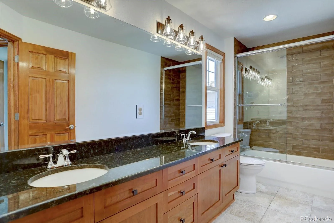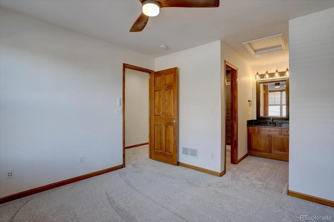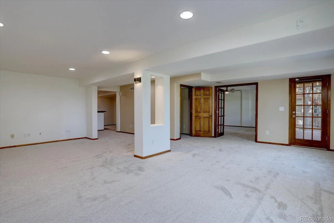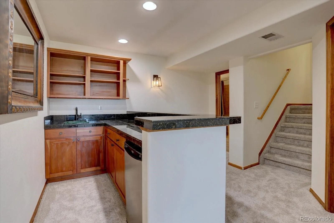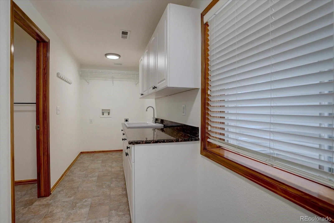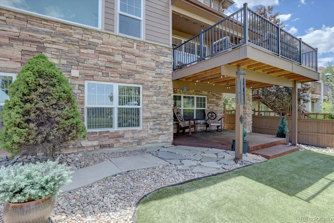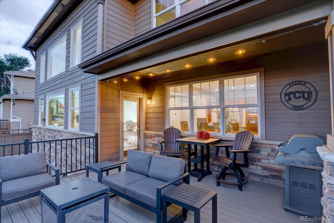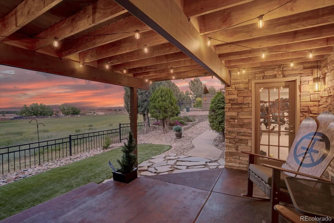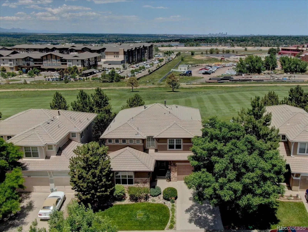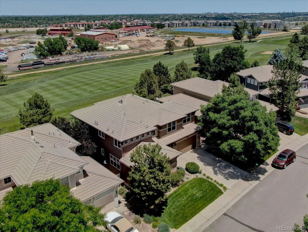Metro Denver Luxury Homes For Sale
VIEWS, VIEWS, & VIEWS!!! A pristine golf course view of the fairway at Highlands Ranch Golf Club, an exceptional Downtown Denver silhouette & stunning Front Range Mountain Views! Sunrise to sunset; each day will be an immersive experience for all your senses. The beauty of a dew graced sunrise over the golf course; the morning silhouette & glistening nighttime views of the Denver skyline; the breathtaking view of the Colorado Mountains beckoning you to enjoy breathtaking sunsets. The University of Denver Golf Course wraps this beautiful community.
The interior offers plenty of opportunity to bring the outdoors inside with large windows, spacious rooms and vaulted ceilings. Flowing seamlessly for an expansive yet intimate feel, this home allows you to entertain as large a gathering as you want. With an abundance of natural light and space for everyone & everything your creativity can be turned loose to decorate, organize and personalize each room / level for ambiance, function and fun.
This home shines with pride of ownership and thoughtful remodeling of much of the interior, including a redesign of the great room, the primary bath and the outdoor living space; a touch of modern influence with new light fixtures and the warmth of a tongue and groove wood ceiling in the main floor study. A finished basement w/ its own living area, bedroom, bathroom, kitchenette & laundry. These are just a few highlights of the upgrades in this lovely home. Another highlight worth mentioning is the low property taxes and HOA dues. Come discover all this wonderful home has to offer by scheduling a private showing now.
#golfcourse #golfcoursehome #highlandsranch #mountainviews #finishedbasement #walkoutbasement #golfcourseview #Downtowndenverview #frontrangemountainview #homebackingtogolfcourse #littletonhomegolfcourseview

