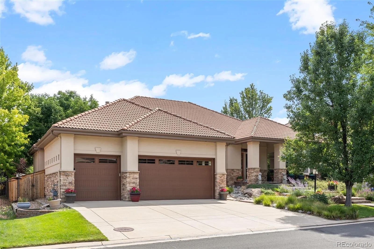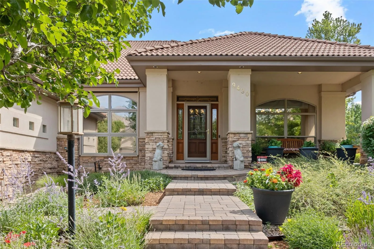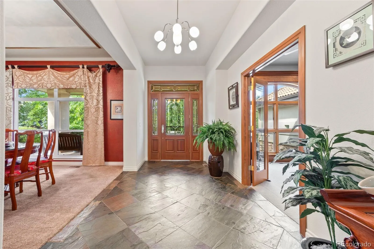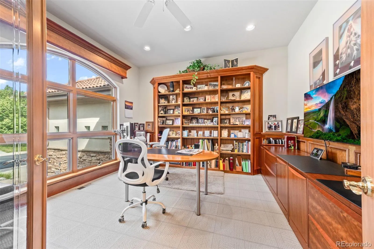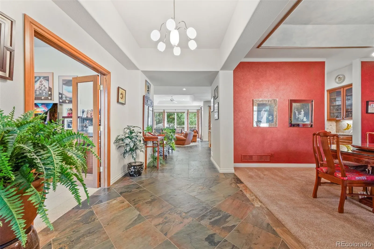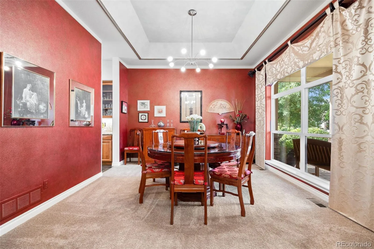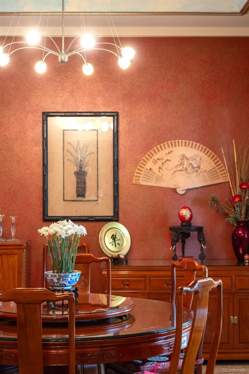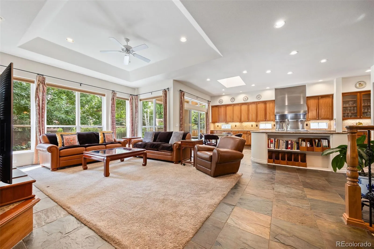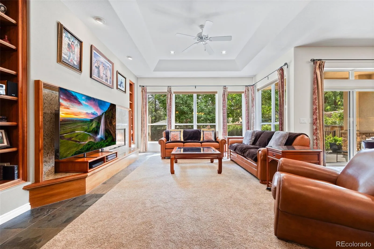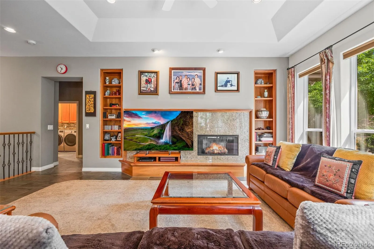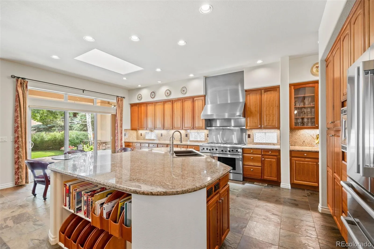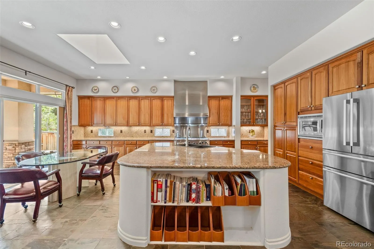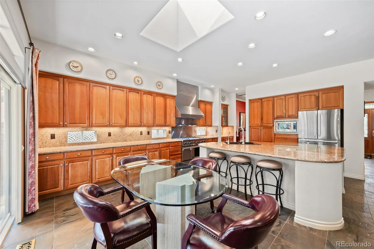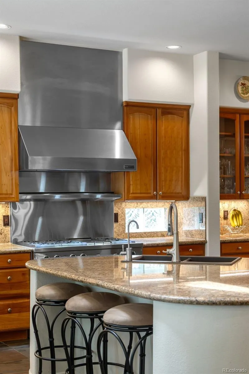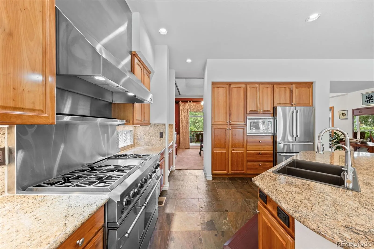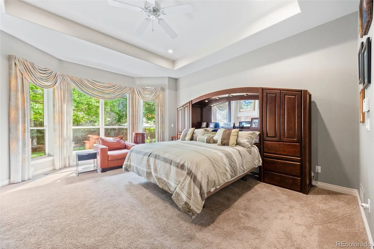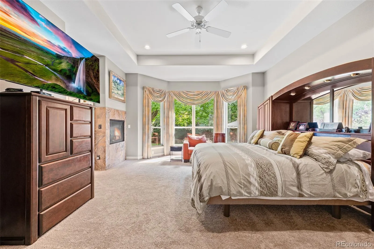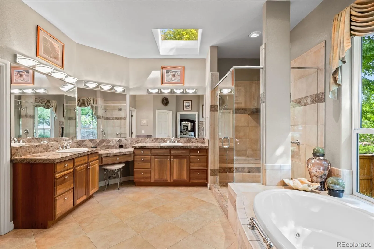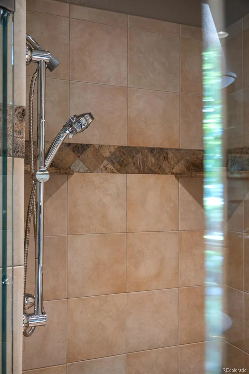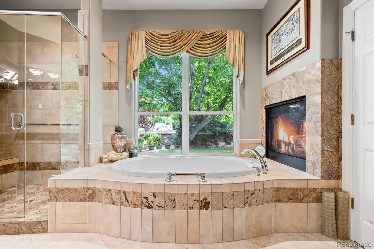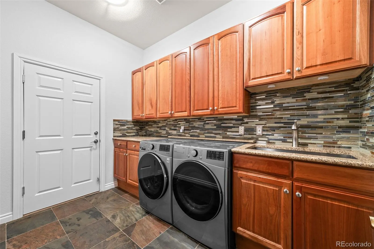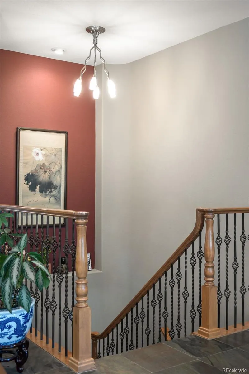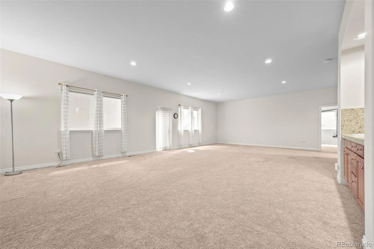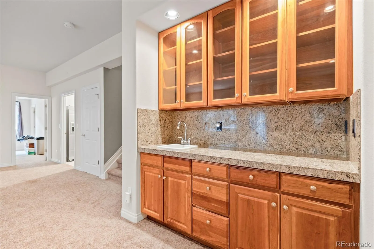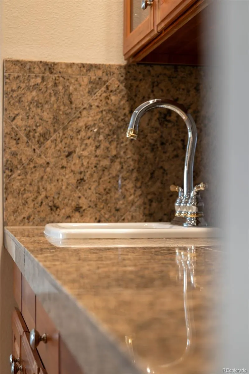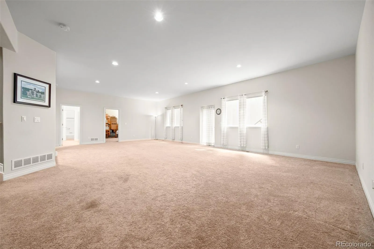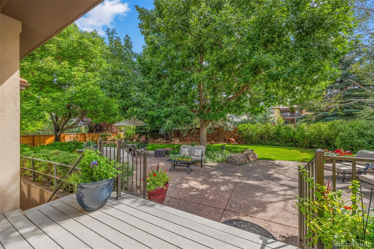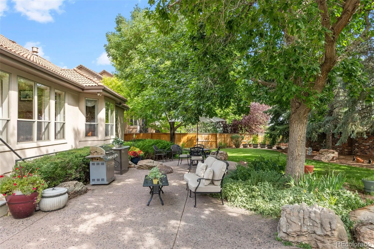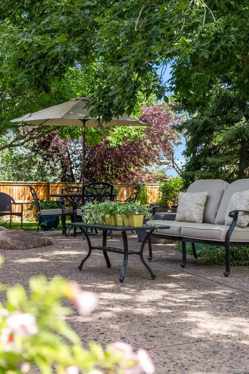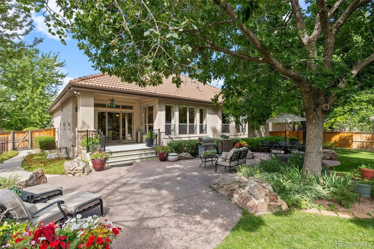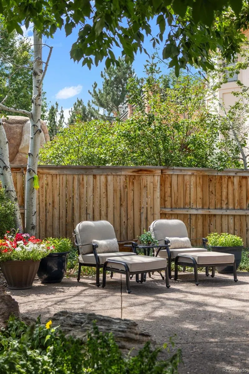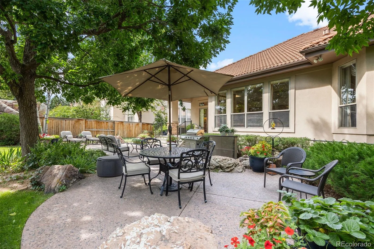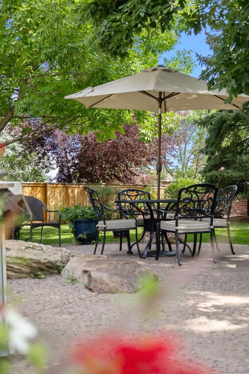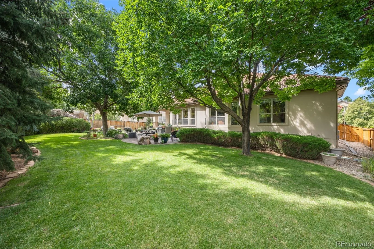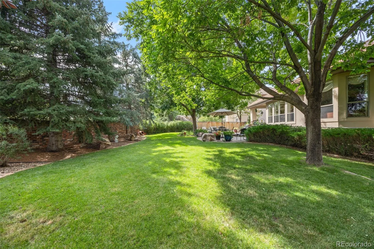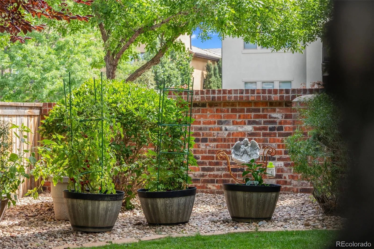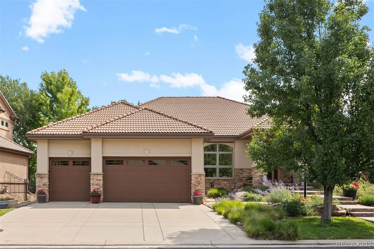Metro Denver Luxury Homes For Sale
RARE CUSTOM RANCH HOME IN THE GATED HERITAGE HILLS ENCLAVE OF ‘THE SUMMIT!’ One of 7 ranches in the Summit development of 277 homes, this exclusive residence is tucked away on a quiet interior street showcasing beautiful landscaping & mature trees–ash, flowering pear & maple. Stepping inside you are greeted by a grand entry opening to the atmospheric interior bathed in natural light, tall ceilings, oversized picture windows, slate floors, fine millwork & elegant touches throughout. The great room is the go-to gathering place for friends & family boasting a granite fireplace & built-ins. Adjacent is the first-class kitchen, a chef’s delight boasting a huge granite island, Cherry cabinetry, butlers pantry, professional grade appliances including a JennAir 6-burner gas range, eat-in nook w/ skylight in view of the backyard. Take the party outside to the expansive patio & TREX deck to enjoy the private walled yard, a serene space to relax & share evening dinners al fresco. The formal dining room serves addtl entertaining options. You have an amazing study w/ custom bookshelves & chair rail. The main floor primary suite features a gas fireplace, coffered ceiling, picture window, 5-pc bath, marble vanities, jetted soaking tub & walk-in closet. Addtl bedroom on main, well-appointed laundry & full +1/2 bath. The basement has a spacious rec/entertainment rm with wet bar, 2 bedrooms, each with its own bath, providing two distinct areas for guests. Of note *11 ft ceilings, door leading to the backyard, plentiful storage, 2 furnaces (Lennox ’22), 2 50-gal water heaters, radon system, HEPA air filtration system, separate basement HVAC controls. The oversized finished garage w/ polymer floor is fitted w/ custom cabinets for tools & lawn equipment. Enjoy all Heritage Hills amenities–2 clubhouses, 2 pools, tennis/pickle ball courts, with a new pavilion planned. Enjoy quick access to C-470, Park Meadows, Skyridge Medical, shopping & restaurants. Make this exceptional home yours!

