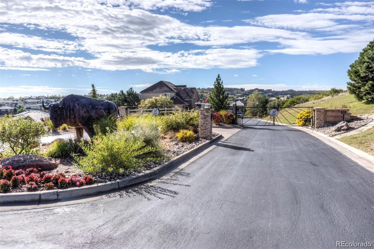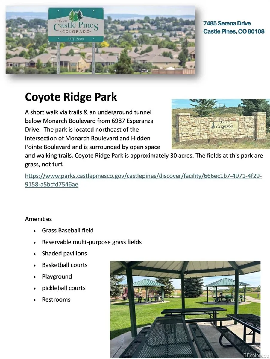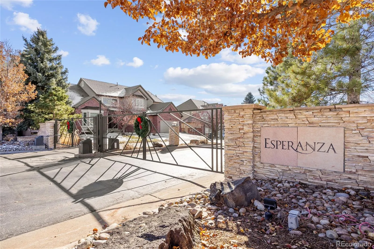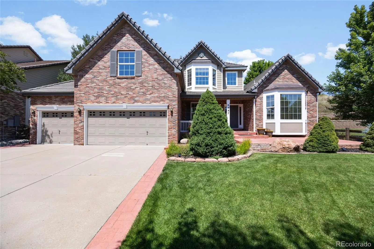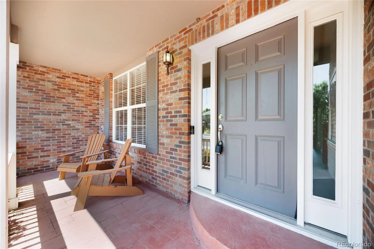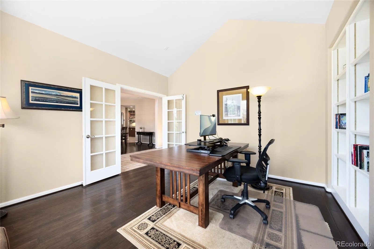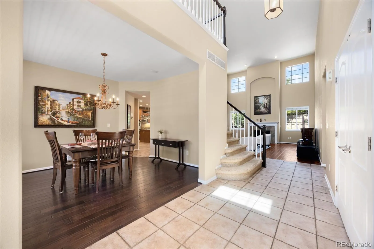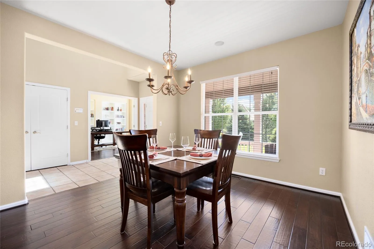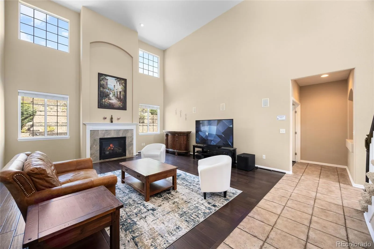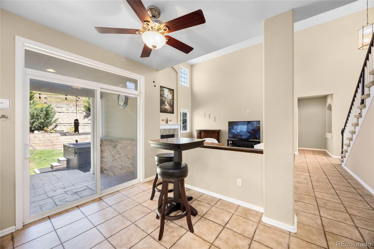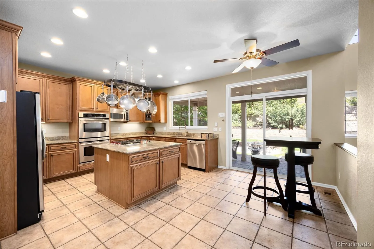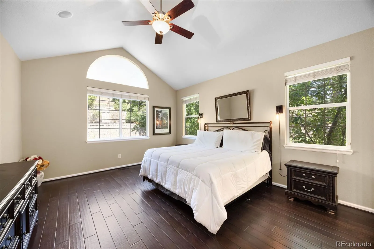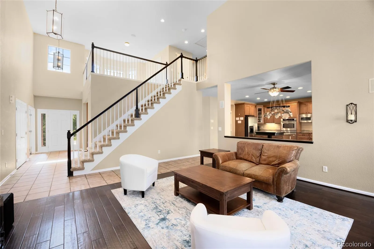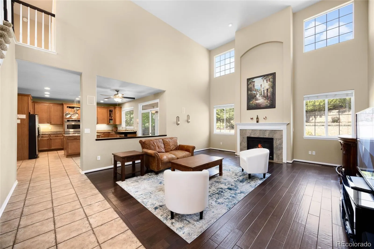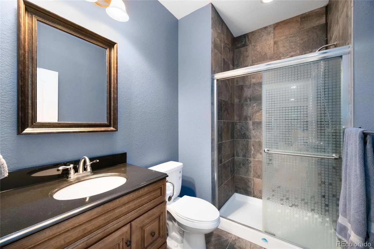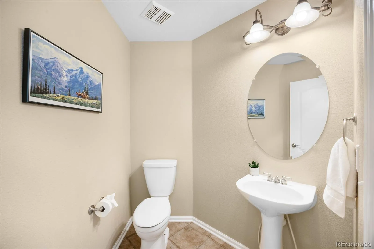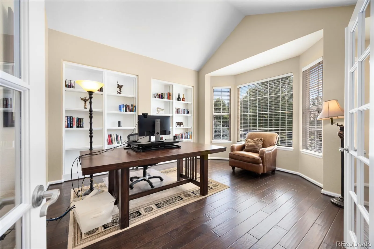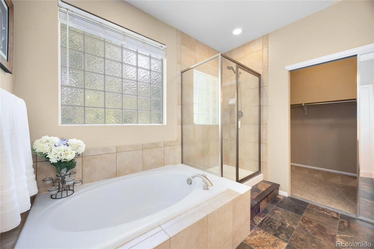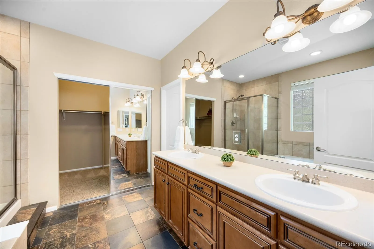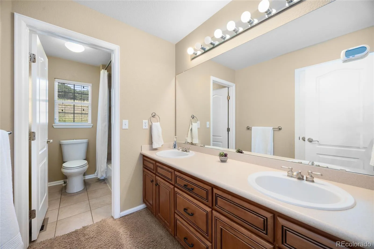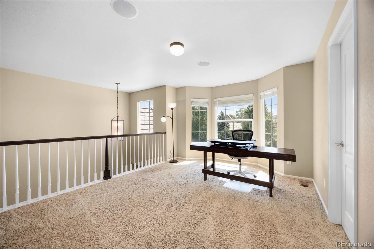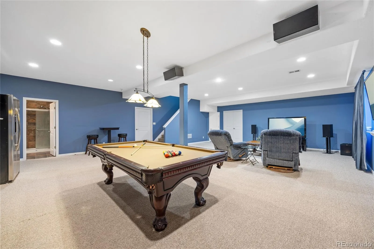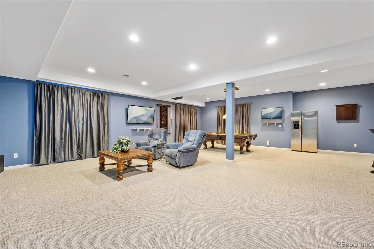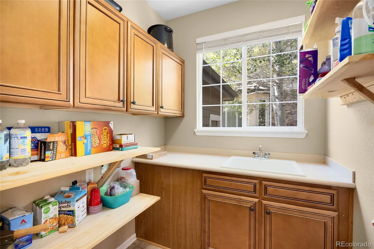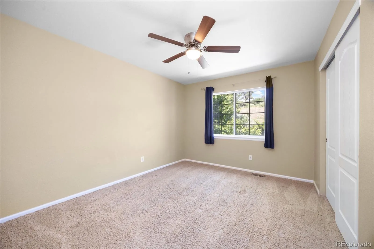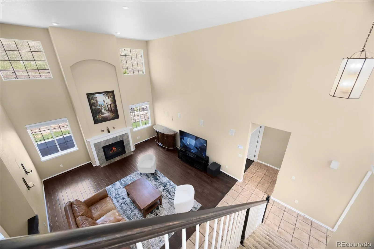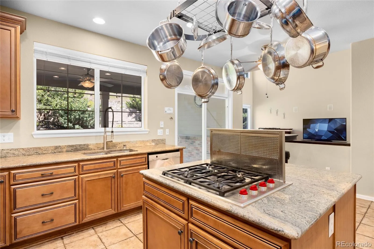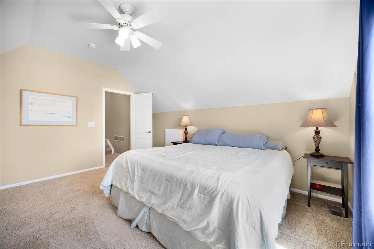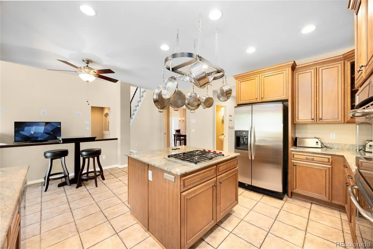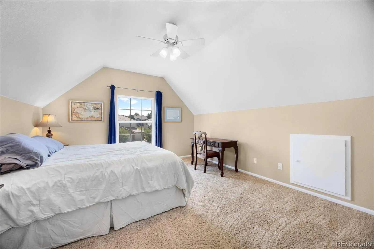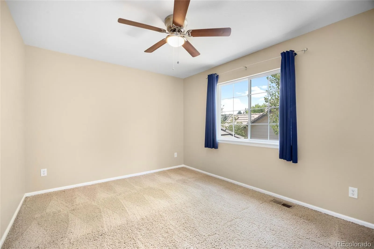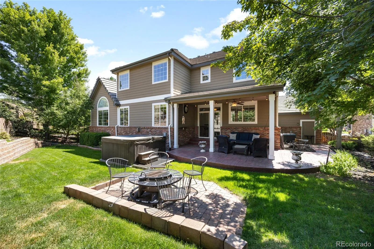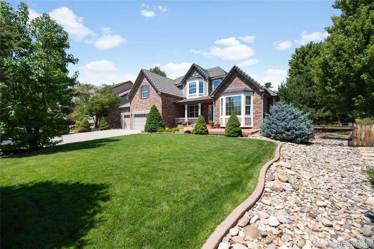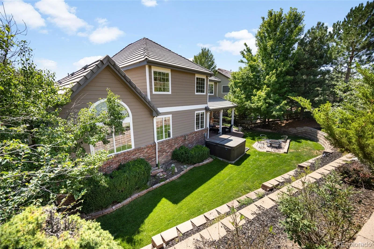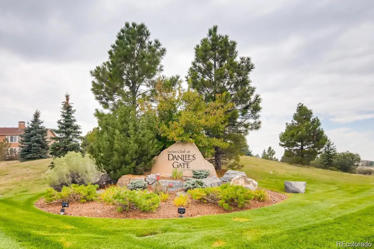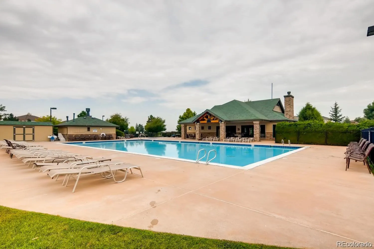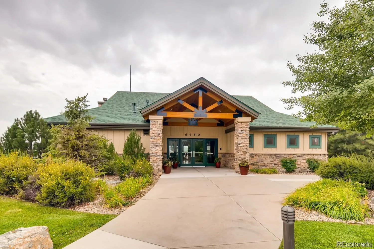Metro Denver Luxury Homes For Sale
24 hours before closing the Buyers financing fell through. No fault of the Sellers nor the property – devastating Sellers could be your gain. Welcome to one of Castle Pines’ best-kept secrets the Esperanza community. This gated community of just 58 homes offers an unmatched combination of privacy, peacefulness, and panoramic views of the open space and valley beyond. With no through traffic, residents enjoy a quiet lifestyle and a cool neighborhood vibe that’s hard to find.
Enter this beautifully appointed two-story home and discover soaring vaulted ceilings and an abundance of natural light that makes every space feel bright and inviting. The main-level primary suite provides ultimate convenience and comfort, while the adjacent home office with French doors and custom built-ins creates the ideal space for productivity or retreat.
At the heart of the home is a chef-inspired kitchen featuring a large center island, granite countertops, stainless steel appliances, double ovens, a WOLF gas cooktop, pantry, and a charming breakfast nook overlooking the backyard.
Upstairs, you’ll find three spacious bedrooms and a flexible loft that adapts effortlessly to your lifestyle, whether it’s a game room, study lounge, or second living space.
The basement extends your living space even further, offering a second family room, bathroom, storage galore, and even a pool table ready for entertaining.
Out back, your private sanctuary awaits. Professionally landscaped and beautifully maintained, the yard boasts a premium eight-person hot tub and plenty of room for outdoor gatherings or serene evenings under the stars. A full sprinkler system keeps the lush greenery thriving year-round.
This home checks all the boxes: location, lifestyle, and livability. Don’t miss the chance to live in Esperanza, where timeless luxury meets everyday comfort.
Schedule your private tour today and fall in love with your forever home.

