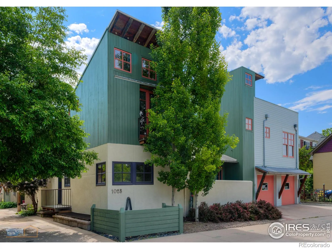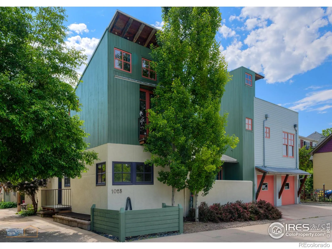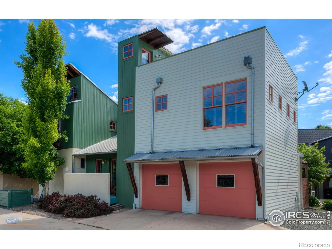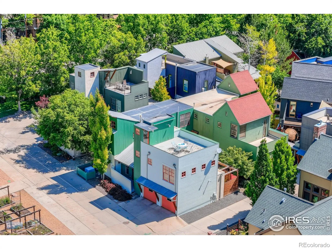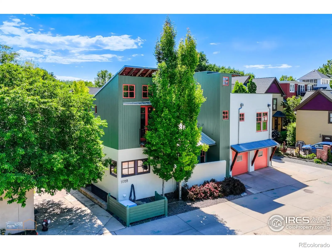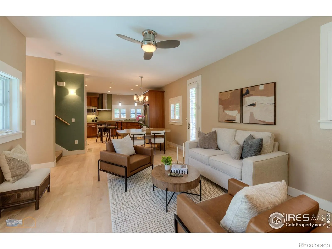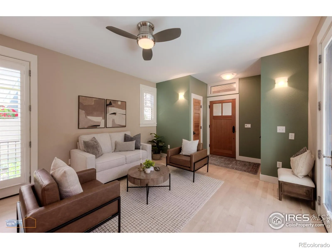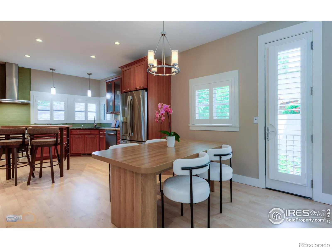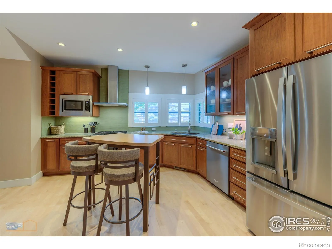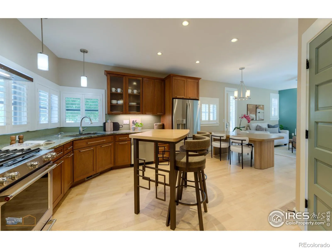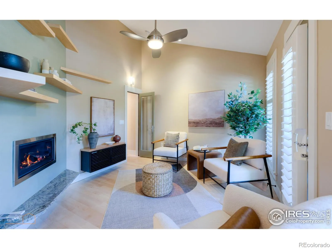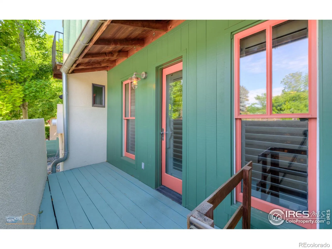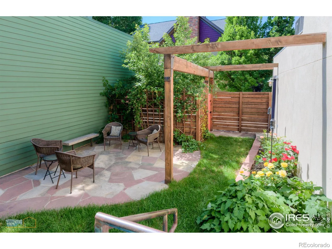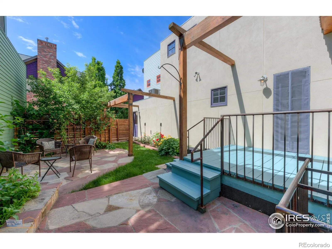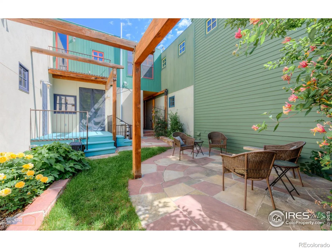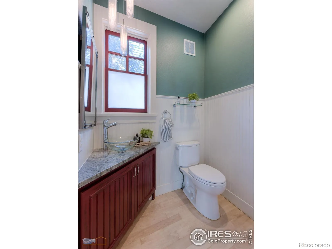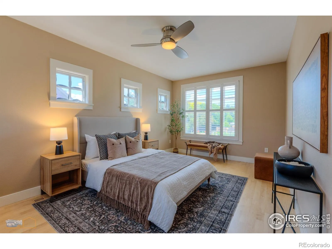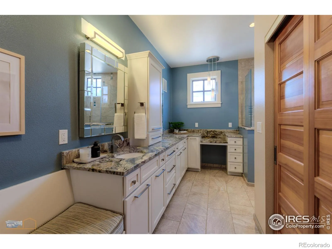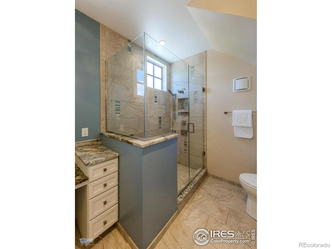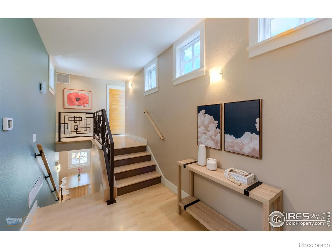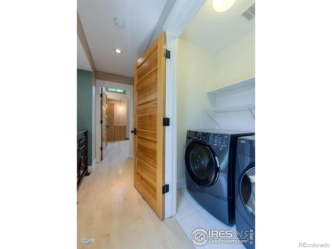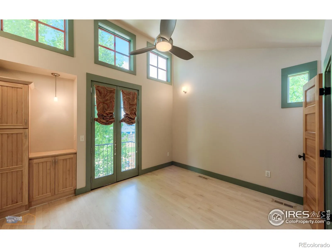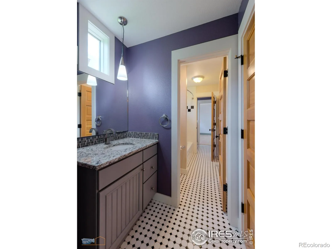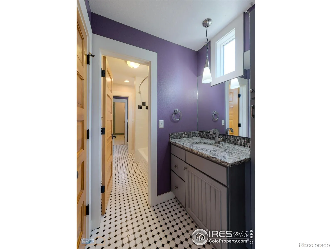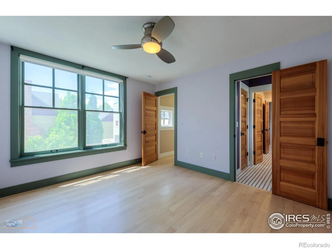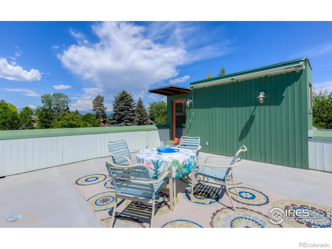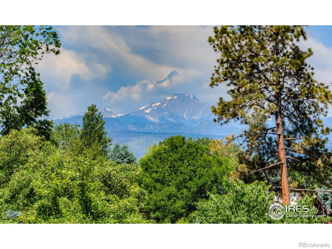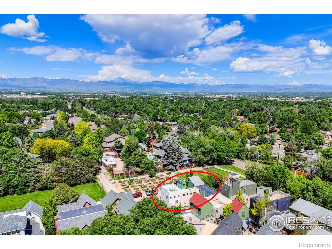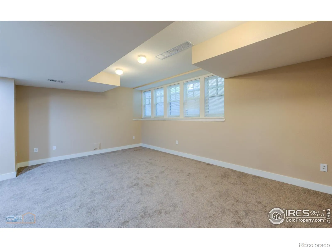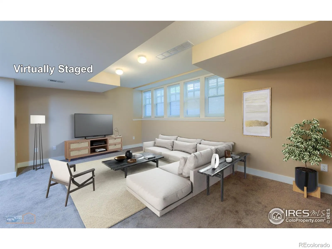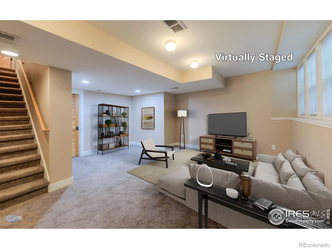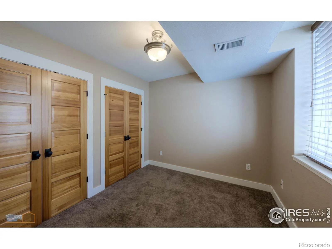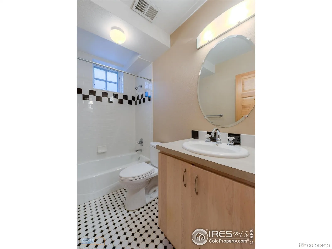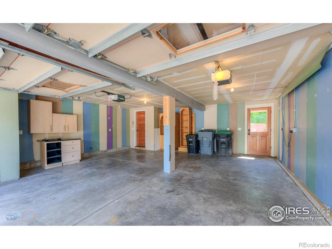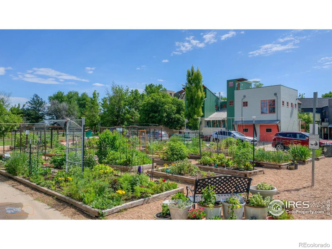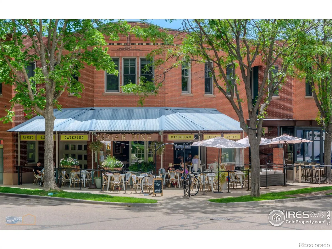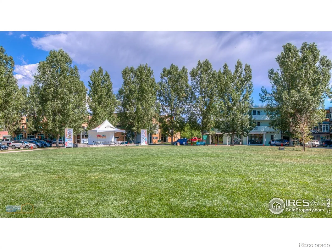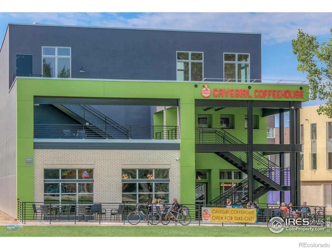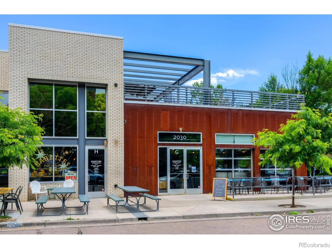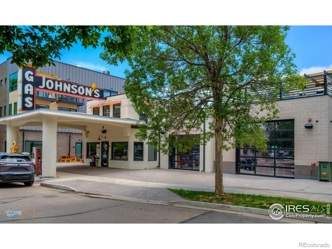Metro Denver Luxury Homes For Sale
LOVE WHERE YOU LIVE…Unique, contemporary and colorful, this original Townhome in Prospect New Town is located on a quiet corner overlooking the beautiful Prospect Community Garden. The distinctive architecture is exemplary of Prospect’s cool, urbanist vibe, while also practical and luxurious. First floor features include updated Kitchen Cabinets, Granite Countertops, Matching Custom Maple Shelves and Island, and Plantation Shutters.The Two Island Stools stay with the Custom Kitchen Island. Kick back in the cozy sitting room to enjoy the updated Contemporary Gas Log Fireplace and feature-wall with Floating Maple Shelves. Beautiful Maple Floors are featured throughout the Main and Second floors. The Custom Handrail is a Work of Art in the stairwell to the three upstairs bedrooms. The Primary Bedroom has great VIEWS to the West, New AC Mini-Split for Comfort along with a BEAUTIFUL ensuite bath, remodeled to include Heated Floors, Custom Vanity and Cabinetry, enlarged Shower with new Tile and Shower Glass. Don’t miss the incredible MOUNTAIN VIEWS from the large ROOFTOP DECK – the perfect spot for entertaining and sharing our colorful Colorado SUNSETS. The low-maintenance Private Courtyard is a favorite spot for dining and entertaining. Exterior Paint and Stucco were updated in 2024 and the HVAC replaced in 2022. Additional features of this incredible Townhome include: 3 Juliet balconies and 2 first-floor decks; 4 bedrooms, 3 1/2 baths; a Finished Basement that includes a bedroom, bath and LARGE Family/Game Room; 2 laundry areas (2nd floor and basement), along with a large 2 car garage. Washer/Dryer work fine but are in As-Is condition.

