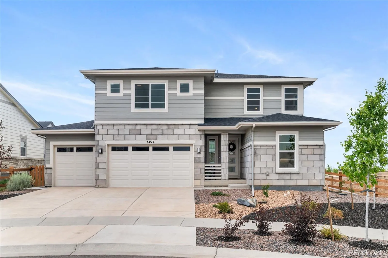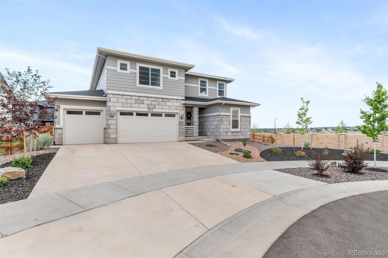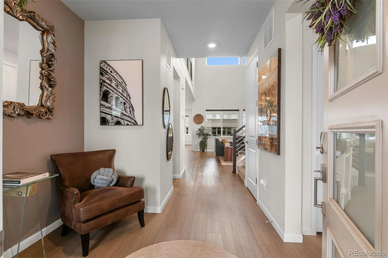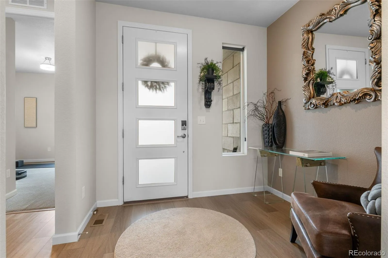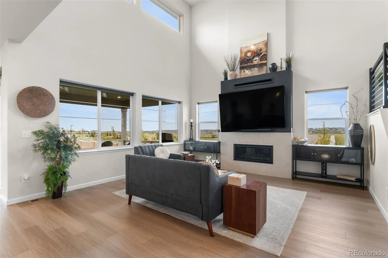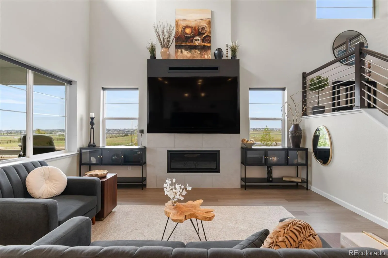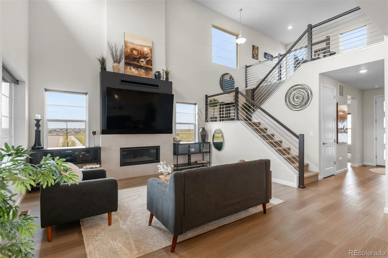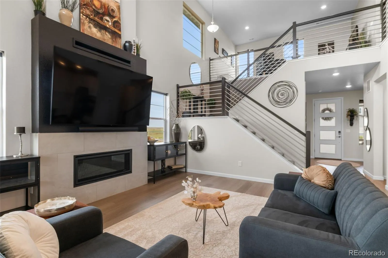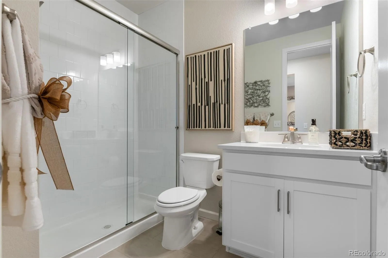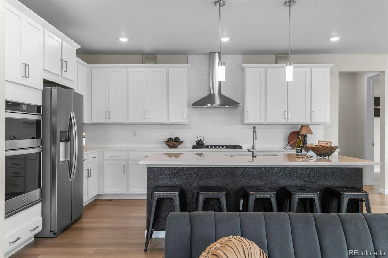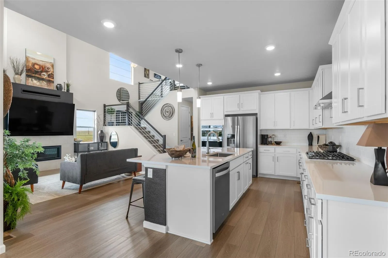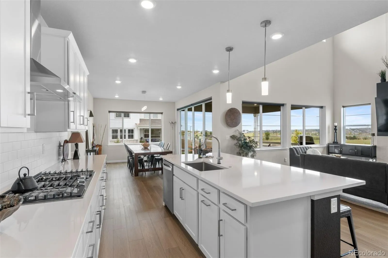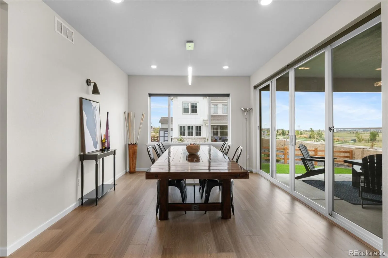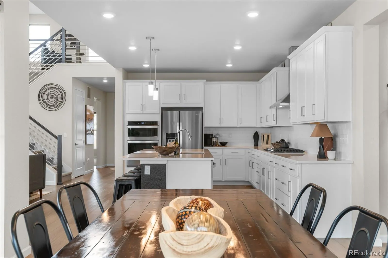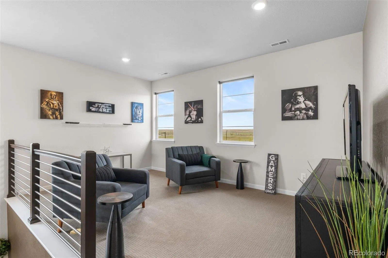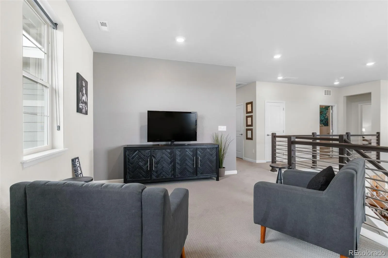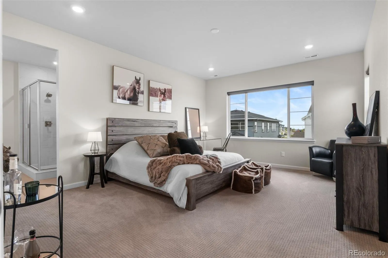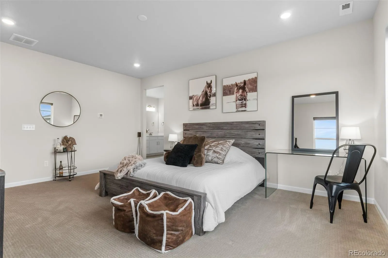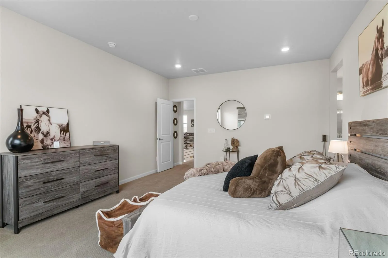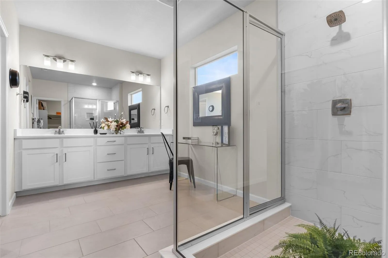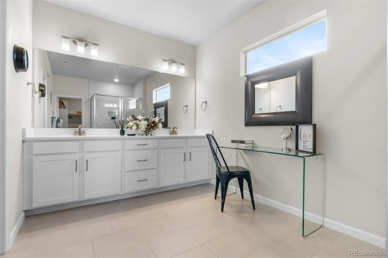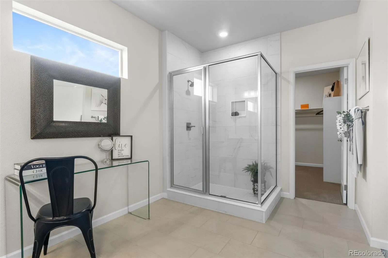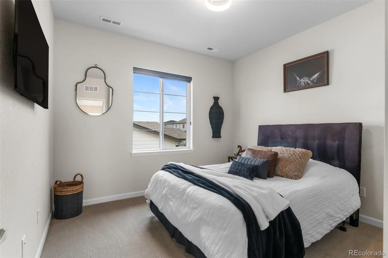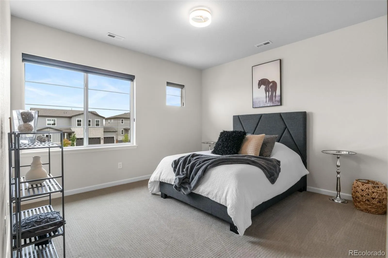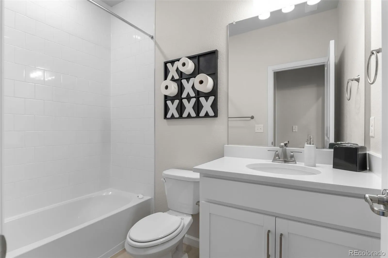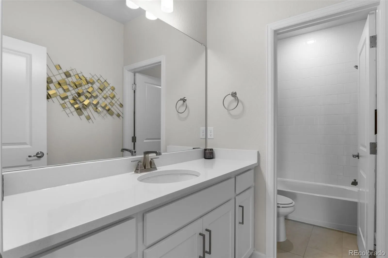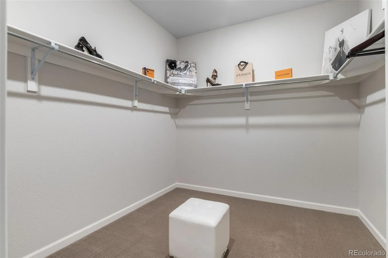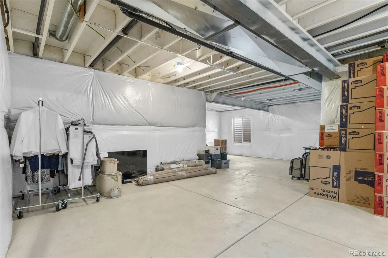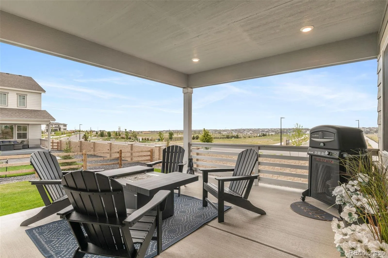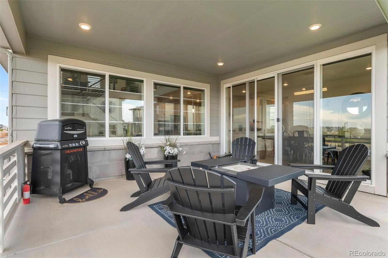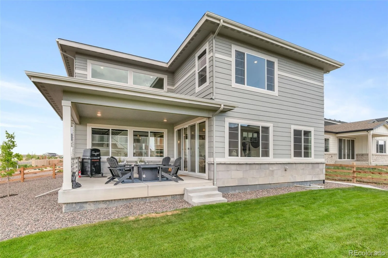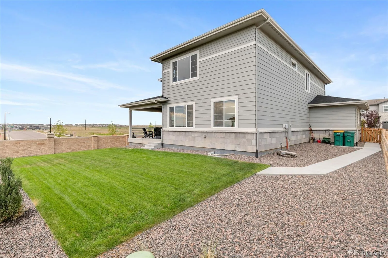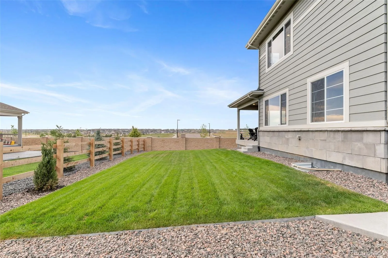Metro Denver Luxury Homes For Sale
** Price Improvement ** Are you ready to own a MODEL-HOME, presented exactly as seen online and in person? The sellers are offering this residence FULLY FURNISHED (every curated piece included). Tucked privately at the end of a tranquil cul-de-sac, this distinguished property showcases a coveted model-home floor plan with sweeping mountain views and refined upgrades throughout. The oversized, landscaped lot is framed with mature trees, lush greenery, and a covered patio deck leading to a serene backyard retreat—perfect for quiet mornings or elegant entertaining. Inside, luxury vinyl plank flooring flows through the main level, connecting a home office, dining space, and soaring two-story Great Room with gas fireplace to a gourmet kitchen adorned with quartz counters, walk-in pantry, and designer cabinetry. A main-level guest suite with full bath provides versatility, while dual refrigerators, washer/dryer, and mounted TVs add immediate value. Upstairs, a flexible loft, upgraded staircase, and spacious primary suite complement two additional bedrooms and a full bath. The unfinished basement with plumbing rough-in invites future expansion, while a 4-car tandem garage ensures ample storage. Additional highlights include automated blackout blinds, high-speed internet setup, and a brand-new roof (May 2025) with transferable warranty. Situated in one of Colorado’s most dynamic communities, residents enjoy top-rated schools, close proximity to DIA, the Gaylord Resort, Buckley Airforce Base, light rail to downtown and DTC, and a network of parks and trails for outdoor living. Positioned on the edge of the planned “Aerotropolis” City, this home also represents a prime opportunity for exceptional long-term appreciation.

