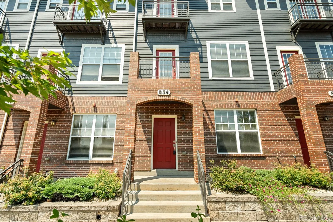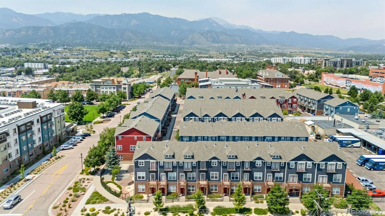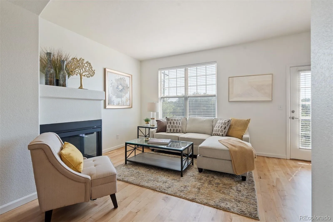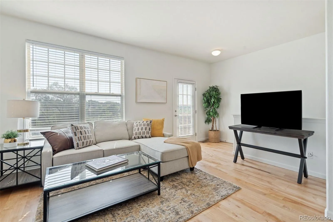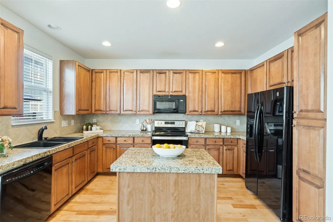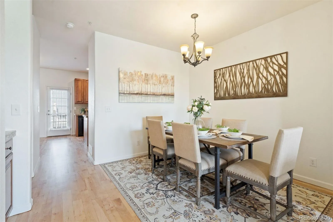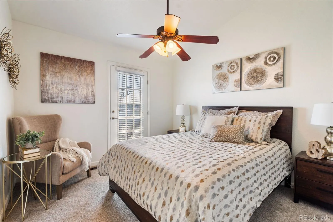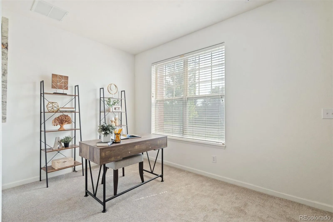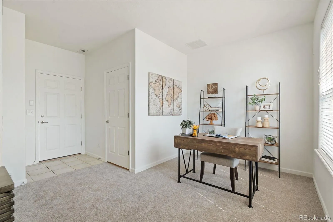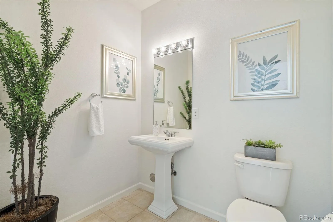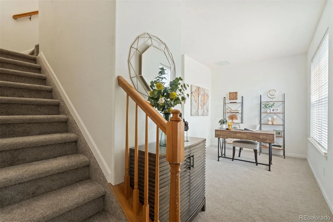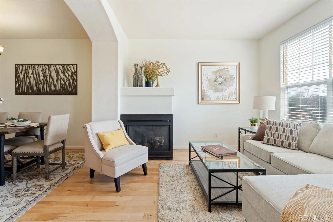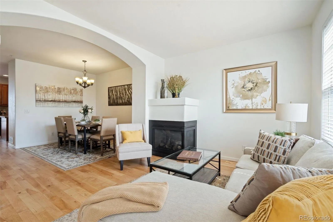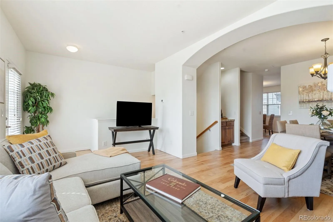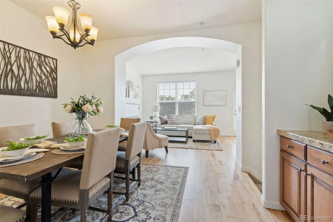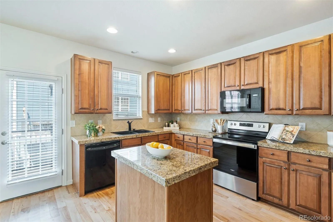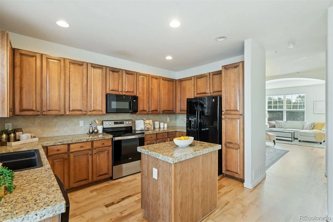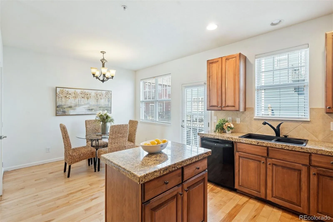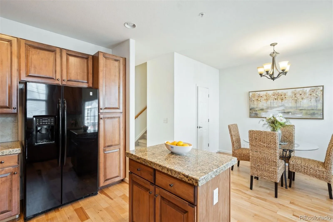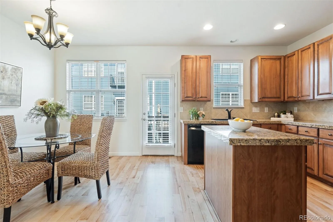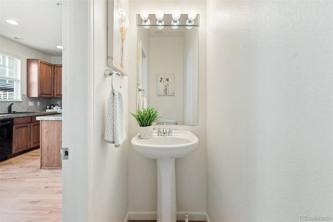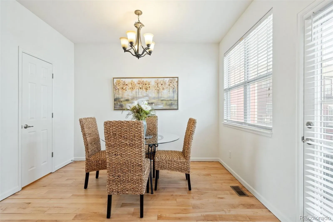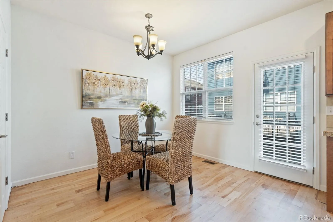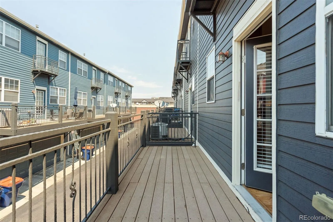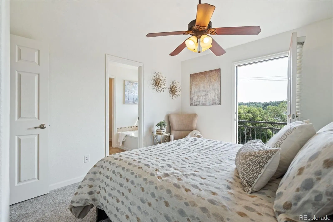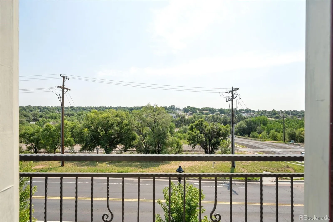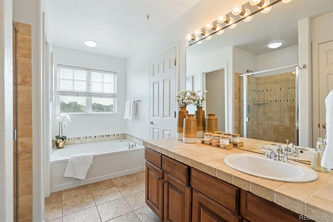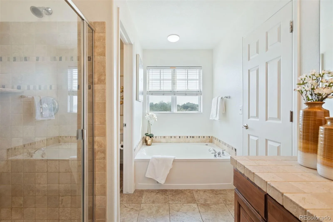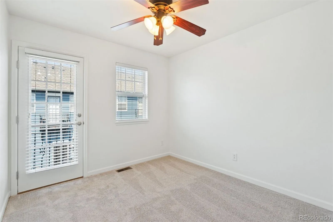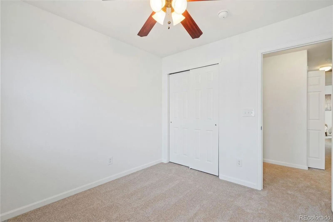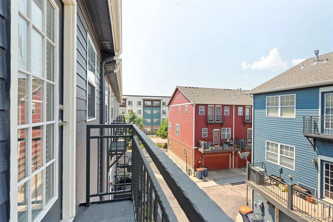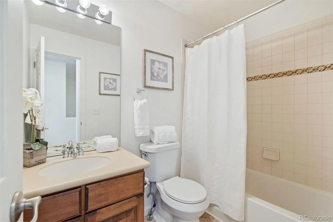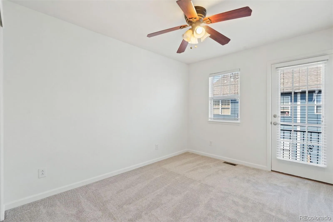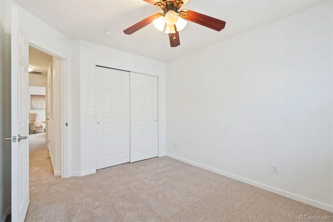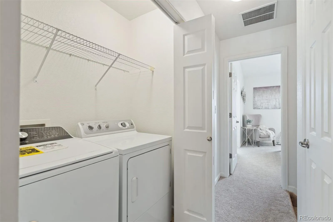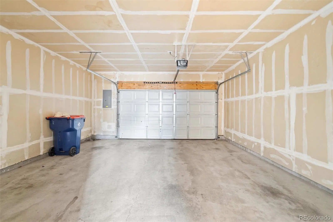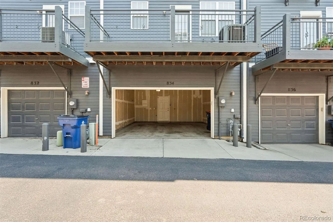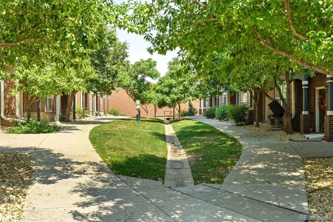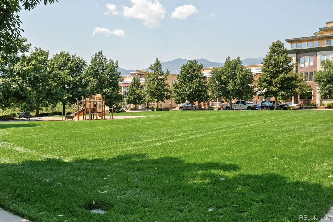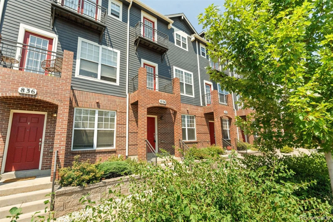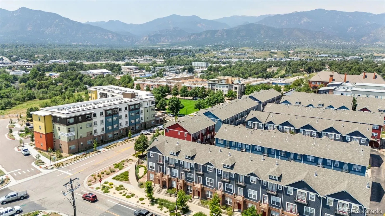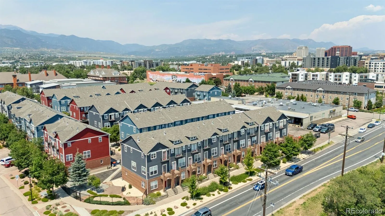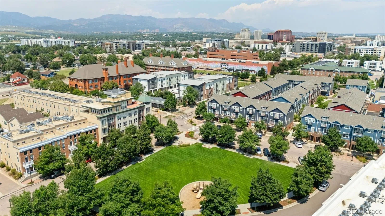Metro Denver Luxury Homes For Sale
Discover the best of downtown Colorado Springs in this modern townhome—crafted for those who crave urban connection, culture, and comfort. Located within the sought-after Westwood Townhomes enclave, this stylish residence enjoys a prime position near the city’s most exciting growth corridor. With no front-facing neighbor, it offers rare privacy and thoughtful updates throughout. Step inside to find newly refinished matte hardwood floors, fresh interior paint, and upgraded carpeting. The entry-level flex space is perfect for a home office, fitness area, or creative studio, complete with a half bath and direct access to the attached two-car garage. On the main level, the open-concept design encourages connection and ease. The living room features a gas fireplace and flows into a dining area with a niche ideal for your beverage station or display collection. The eat-in kitchen showcases 42” upgraded cabinetry, granite tile countertops, a functional island, and an intuitive U-shaped layout. A balcony just off the dining nook invites indoor-outdoor living. Upstairs, the primary suite is a true retreat—complete with its own private balcony, a five-piece bath, and a walk-in closet. Two additional bedrooms each enjoy balcony access and share a well-appointed full bath. A conveniently located laundry room completes the top floor. Community amenities include a gated green space, nearby park, and direct access to the Shooks Run Trail system. You’ll love being near the Olympic Museum, Weidner Field, award-winning restaurants, artisan coffee shops, and the beloved Dad’s Donuts—plus local art galleries, craft breweries, boutique fitness studios, and seasonal events that embody the spirit of a true metropolitan lifestyle. With easy access to Hwy 24 and a short commute to military bases, this home places you in the center of Colorado Springs’ most dynamic urban evolution.

