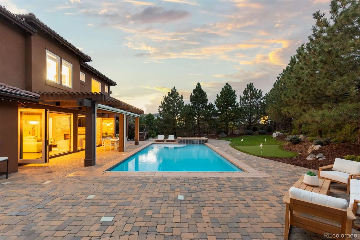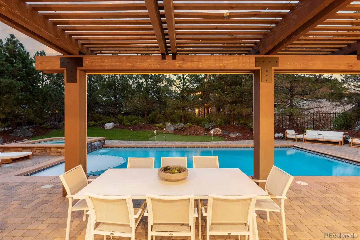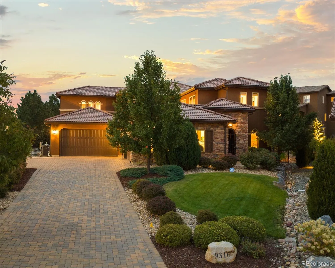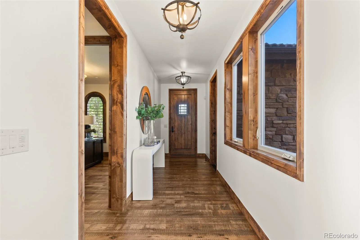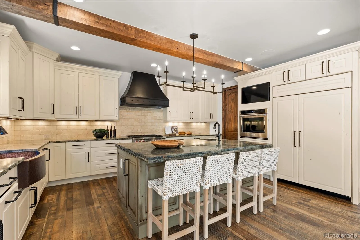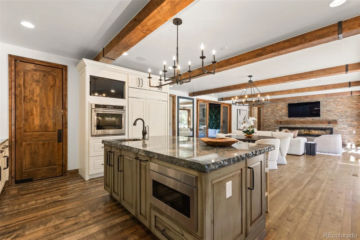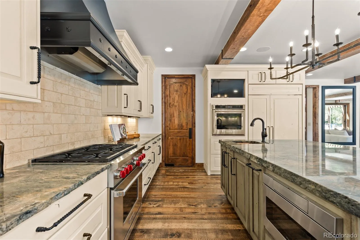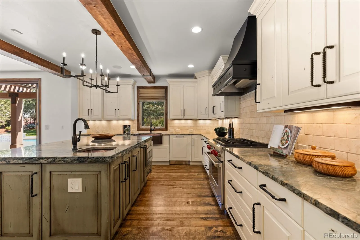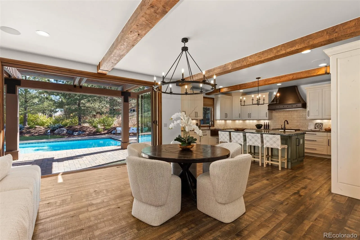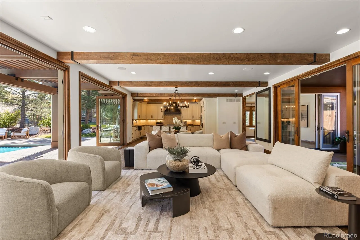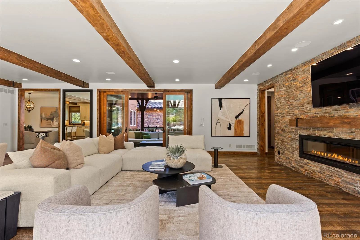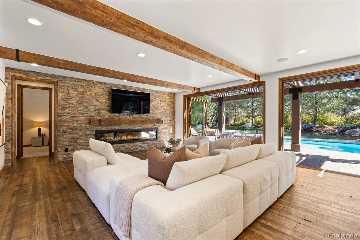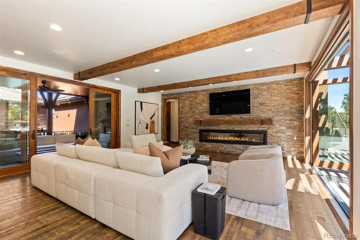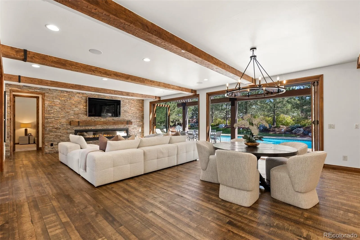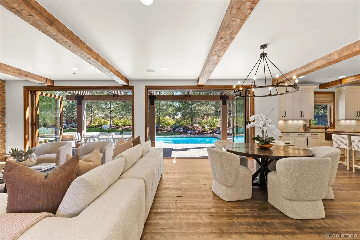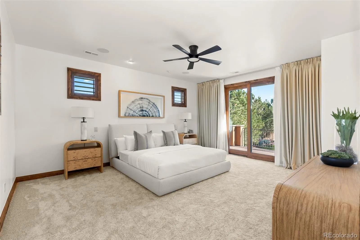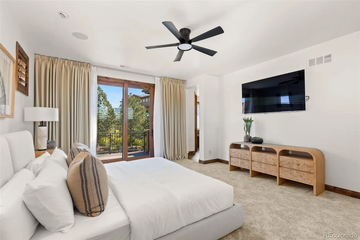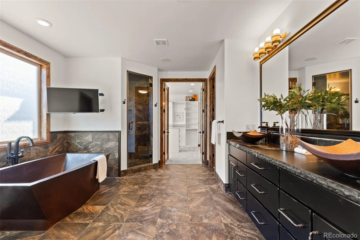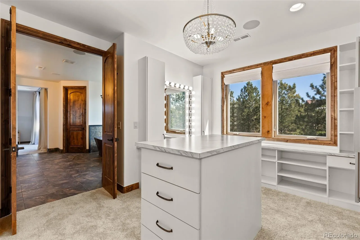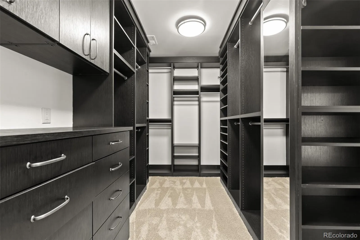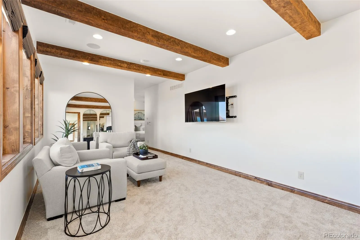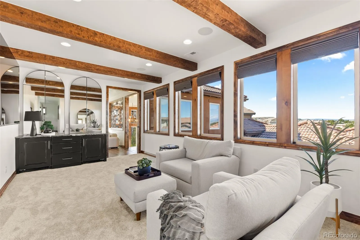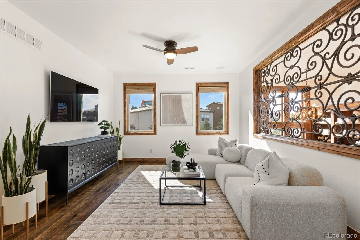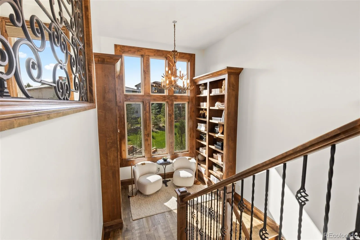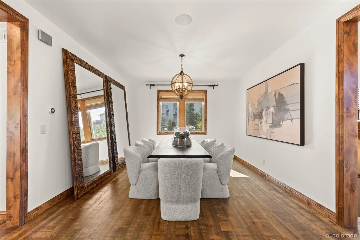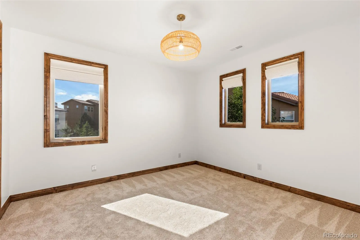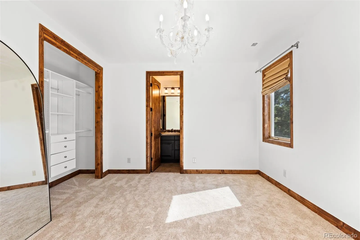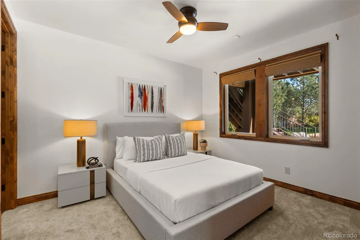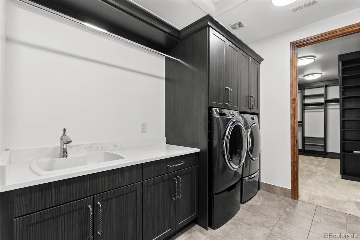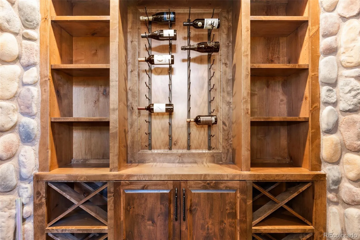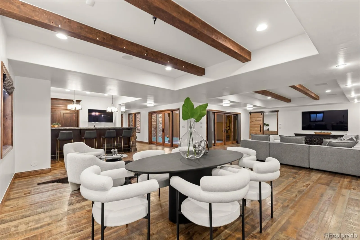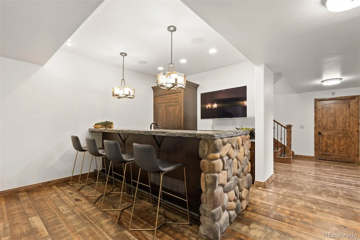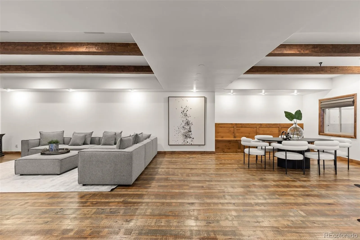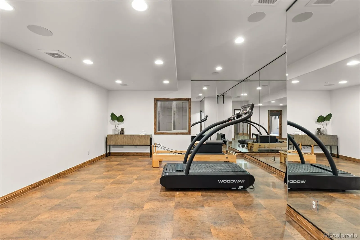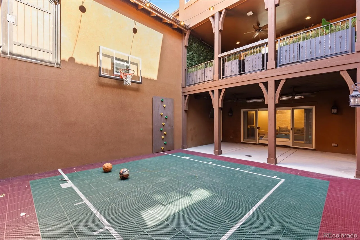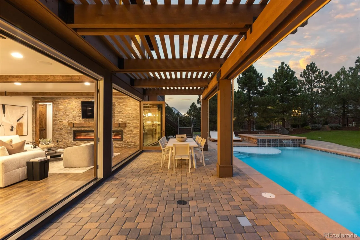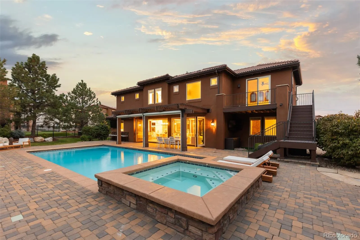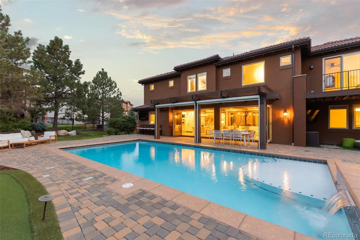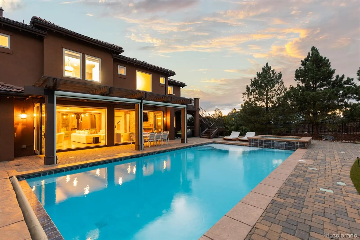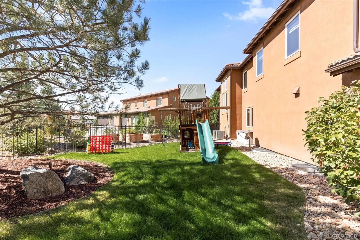Metro Denver Luxury Homes For Sale
Nestled on a private cul-de-sac in the coveted gated community of Heritage Hills, 9316 Vista Hill Way is a masterfully crafted 5-bedroom, 7-bathroom residence built by Celebrity Homes in 2017. Designed for seamless indoor-outdoor living with a $200,000 renovation including the addition of dual Nano doors, pergola with privacy shades, Stone accent wall and linear fireplace and kitchen updates. Also featured is an expansive covered outdoor lounge with built-in heaters and a projector screen—ideal for evening movies under the stars.
Inside, custom hardwood floors, knotty alder doors, black iron accents and fresh new paint create a warm, refined ambiance. The gourmet kitchen boasts Sub-Zero and Wolf appliances, a spacious walk-in pantry, and opens to a large great room leading to a backyard oasis—complete with a pool/electric pool cover, hot tub, putting green, and al fresco dining.
The luxurious primary suite offers a private sitting area with beverage center, dual custom walk-in closets, oversized copper tub, heated floors and direct access to the pool and spa from a private balcony. Two additional en-suite bedrooms are located upstairs along with a convenient second-floor laundry, and media room, while a guest en-suite resides on the main level.
Additional highlights include a custom 1500 bottle wine room, 4 Car garage with epoxy floors and built-in cabinetry, and a large basement featuring a river rock bar with raw-edge granite, beverage center, dishwasher, refrigerator, and ice maker and a spectacular mirrored home gym, and ample space for indoor/outdoor entertaining. Additionally, the interior courtyard has been thoughtfully transformed into a private basketball court, a perfect complement to the expansive lower level for a sports lovers dream!
Located minutes from I-25, C-470, and the Denver Tech Center, and close to restaurants, shopping, trails, tennis courts, and community amenities—this home is the perfect blend of luxury, comfort, and lifestyle!!


