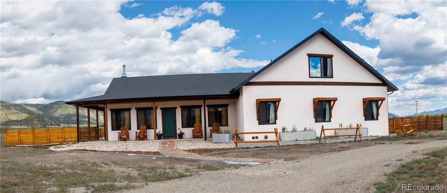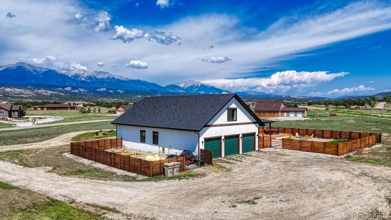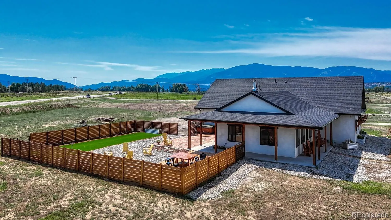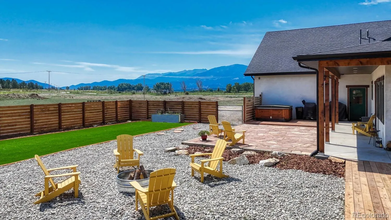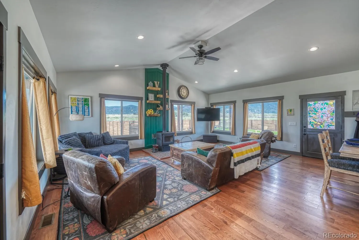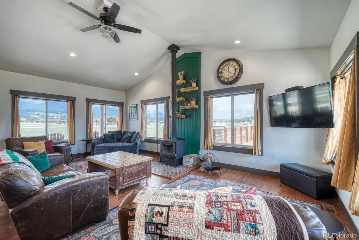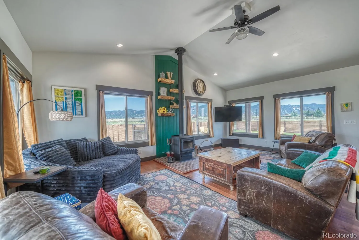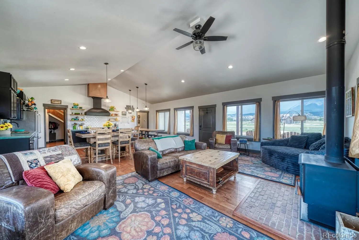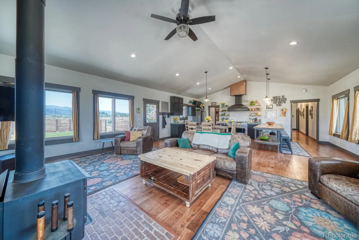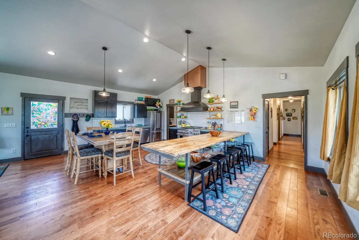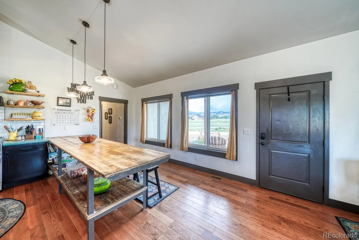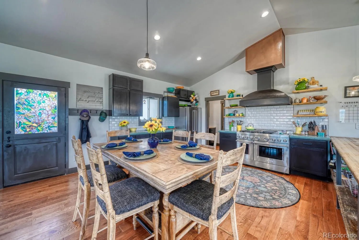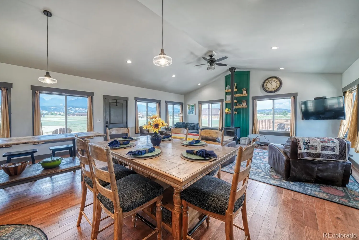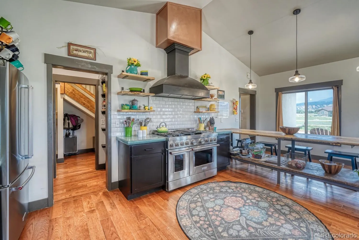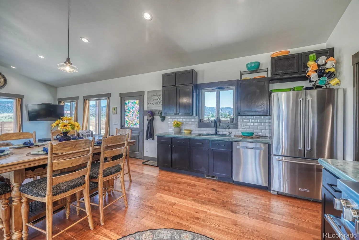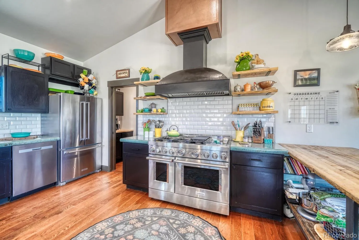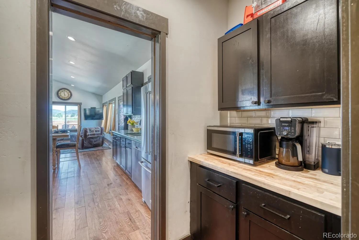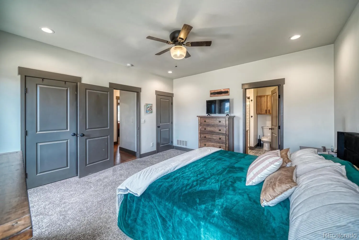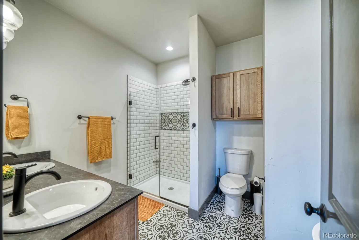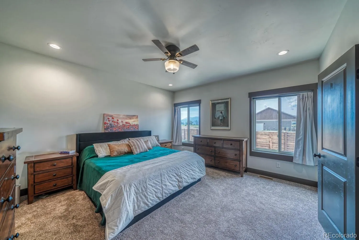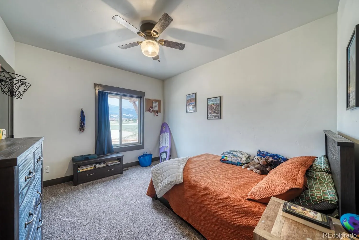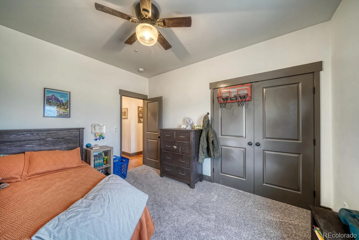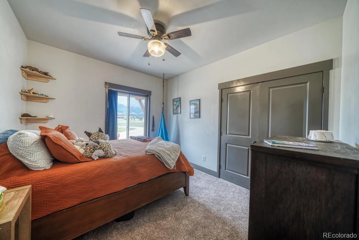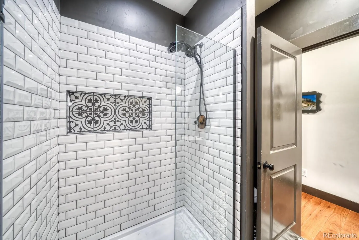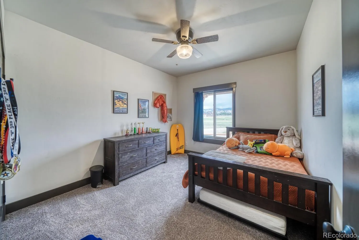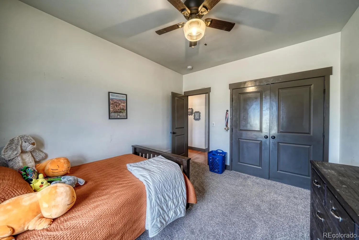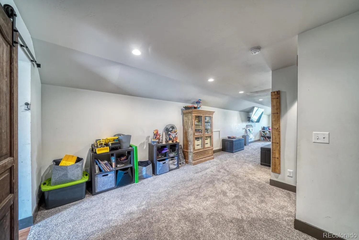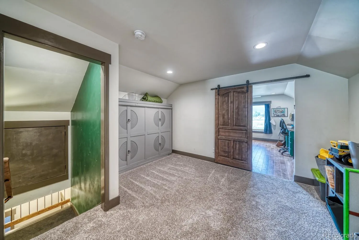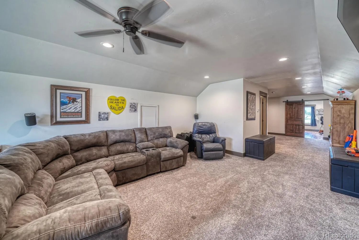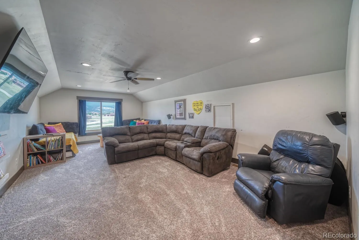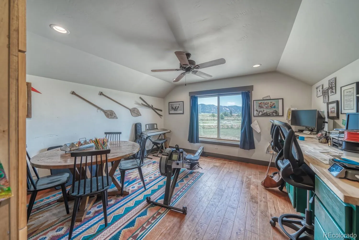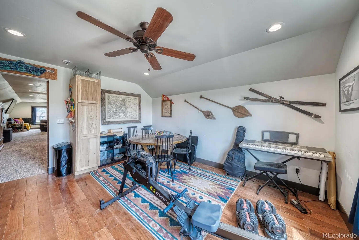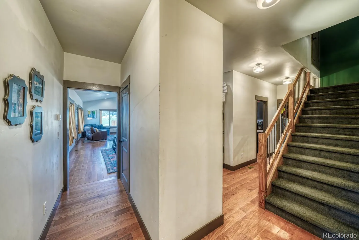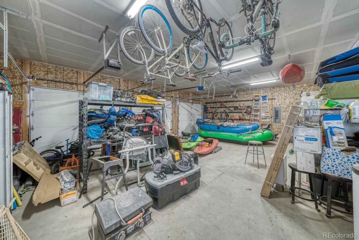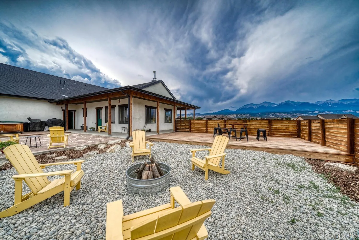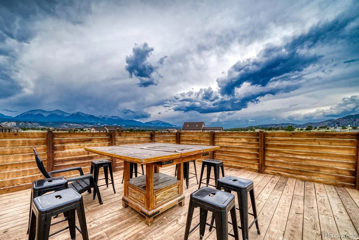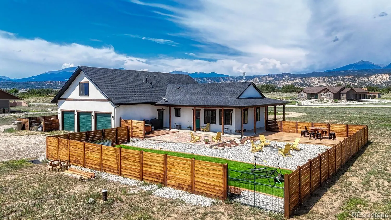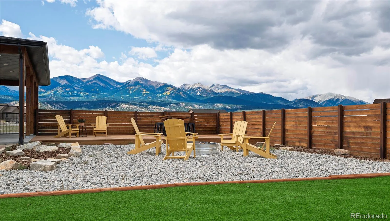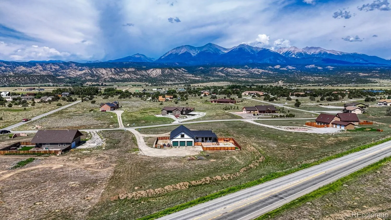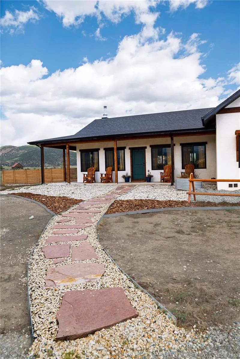Metro Denver Luxury Homes For Sale
Welcome to this inviting 4-bedroom, 3-bath modern farmhouse on 2 ac. just 7 minutes from Downtown Salida. With +/- 3,000 sqft of refined rustic charm, this home features vaulted ceilings, abundant natural light, and a seamless floor plan perfect for entertaining. The open floor plan allows for cohesiveness among the common areas highlighted by the living room which showcases the stunning mountain views and is grounded by the warmth and ambiance of the wood-burning stove. You will find ease navigating the thoughtful kitchen packed with convivences like a six-burner stove, double oven, generous prep space, and adjacent butler’s pantry. Upstairs, you will find 900 square feet of versatile bonus space. The family and entertainment flex room is complete with its own full bathroom and a cleverly tucked-away Murphy bed. Spacious and inviting, it offers the perfect blend of comfort and privacy for movie nights, overnight guests or extended stays. In addition to all this is a dedicated office offers space for work or creativity. Take in the views of Mt. Shavano from the extended porch—ideal for morning coffee or hosting under the stars—or step through the Dutch door to a xeriscaped low maintenance backyard. This home offers a generous stretch of outdoor space, ideal for gardens, play, relaxation, and ample room to add additional outbuildings, if you prefer. Streamlined, modern finishes throughout the bathrooms and living spaces elevate comfort and style. The oversized three-car garage offers abundant storage and can support the most active recreational gear and still gives room for vehicles. This property captures Colorado charm and is sure to become your favorite place to savor quiet moments, welcome friends, celebrate milestones, and create lasting memories. Building plans are available for review. MORE PHOTOS: https://tours.perfectshotphotography.net/public/vtour/display/2343937


