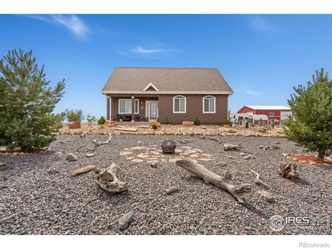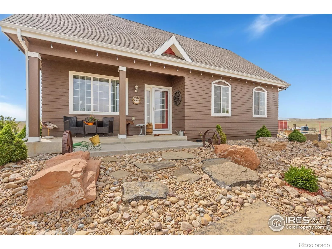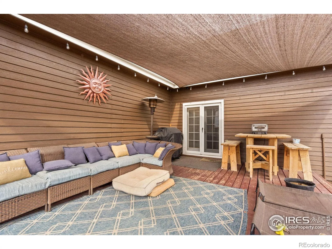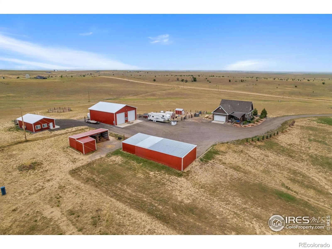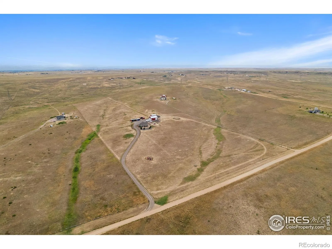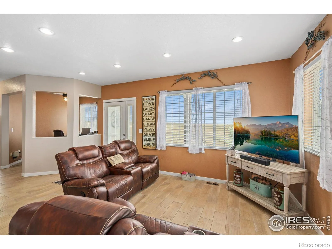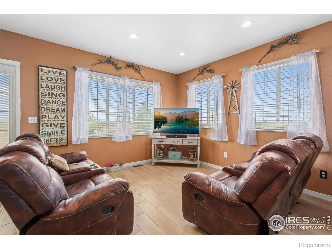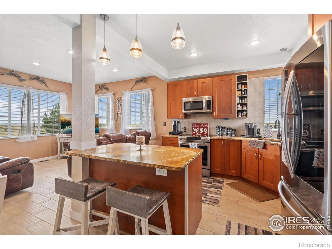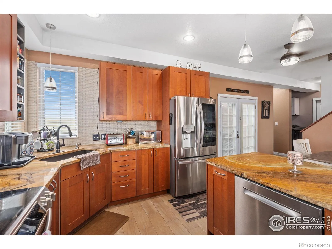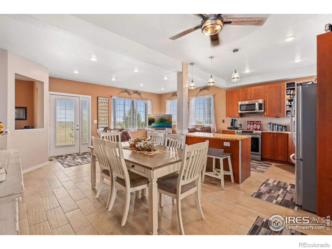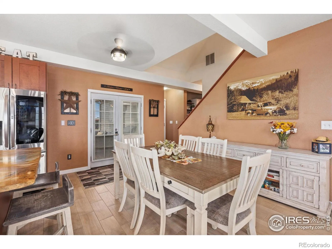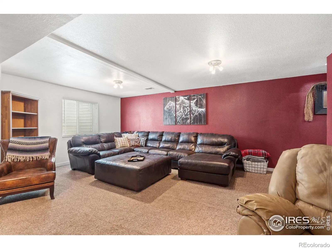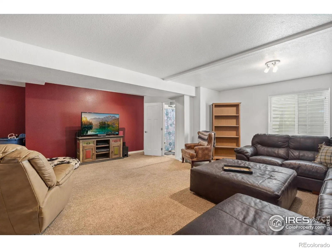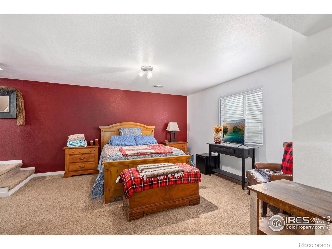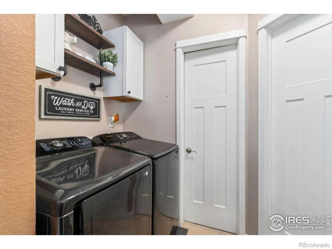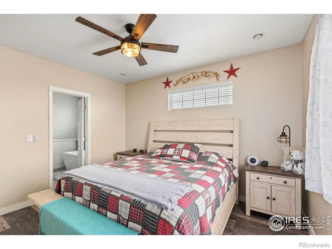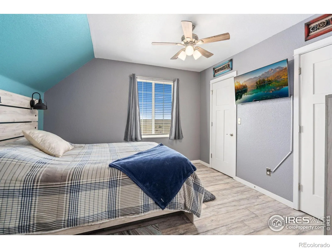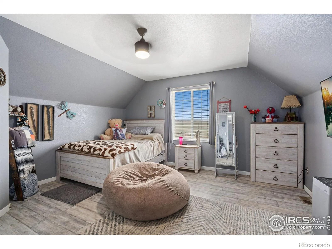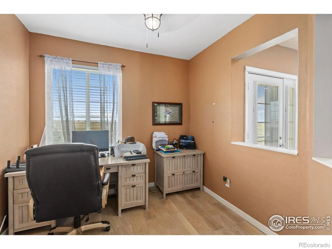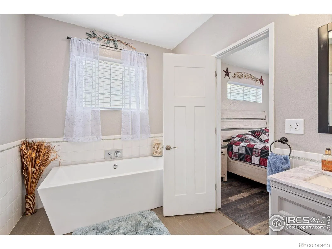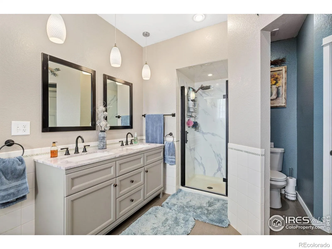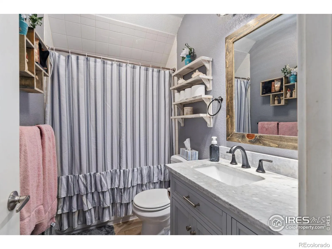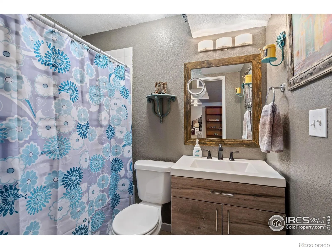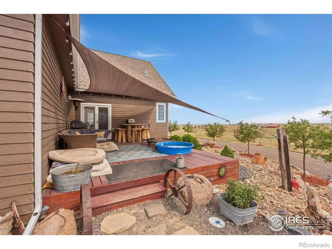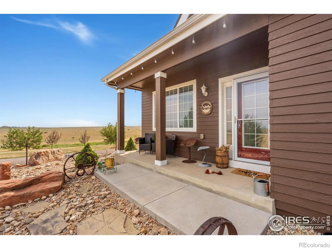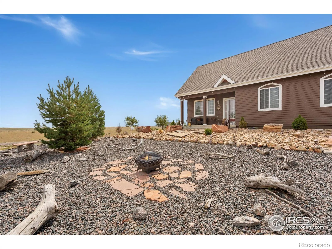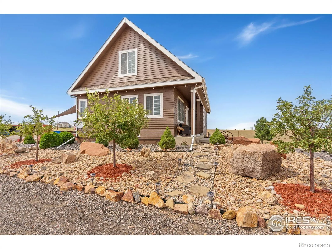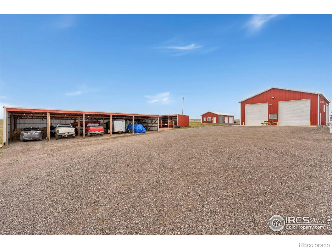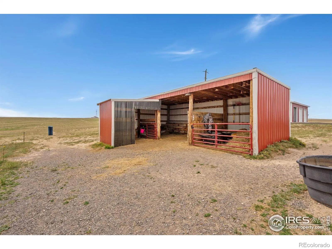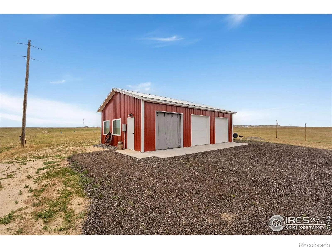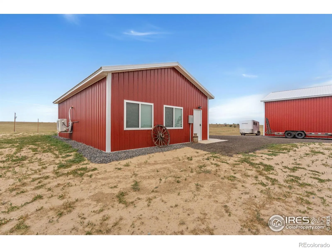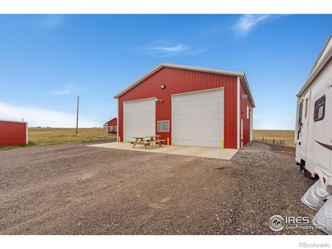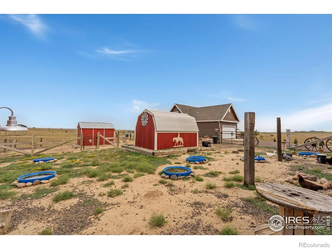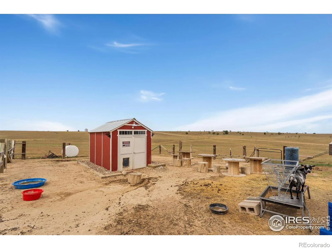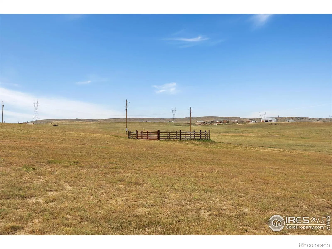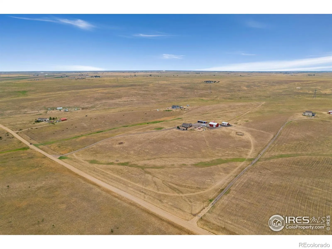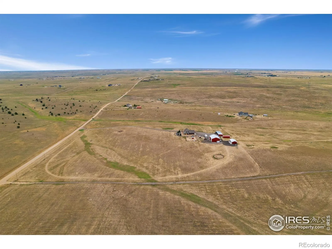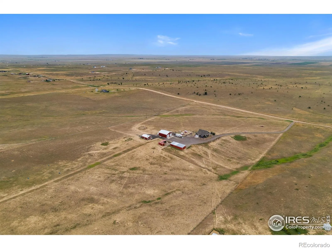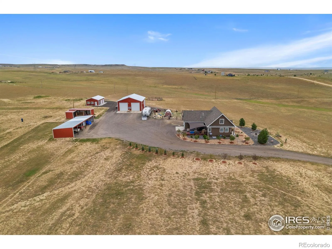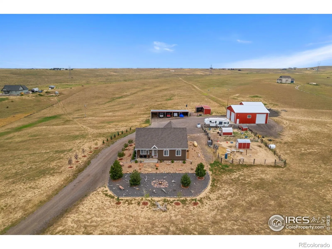Metro Denver Luxury Homes For Sale
Escape to your own private Colorado paradise! This stunning 45-acre property offers the quintessential country lifestyle with ample space, breathtaking views, and versatile outbuildings. This 3 bedroom, 4 bath, 2 story has fresh exterior paint and new windows. The cook in your family will enjoy a recently updated kitchen with new granite counters, new appliances that are included, new fixtures, and an island with a breakfast bar that is also great for meal prep. Tile flooring accents the main level for easy maintenance and durability. The main level primary bedroom has a soothing soaker tub, separate shower, and a huge walk-in closet. A main floor office is perfect for working from home. The laundry room is on the main level. Upstairs you will find a spacious loft area, 2 more bedrooms and a full bath. Luxury plank wood flooring accents the upper level. The fully finished basement has a full bath, a rec room, and a great bonus area to watch the games or a good movie. The 2 car attached garage has a new insulated garage door and is heated. Outside you will find a deck off the kitchen with a sail shade, a 40′ x 50′ shop that is heated, insulated, has 220V, and has 3 14′ high insulated doors with openers perfect for your RV storage or work trucks, and a RV plug-in. A second 36′ x 20′ outbuilding/flex space is heated, insulated and has mini split AC, a 63′ x 24′ auto shed, a 23′ x 8′ hay shed with two attached 12′ x 12′ storage areas. Your chickens will have deluxe accommodations in the country-cute chicken coops. There is room to roam and also a round pen for your horses. Property is serviced by Poudre Valley REA electric, propane, well and a septic. The internet is Nunn Telephone Company. Meticulously maintained and nicely landscaped by the sellers. It’s country living at its best! We would love to welcome you home!

