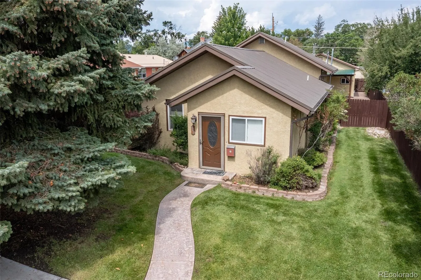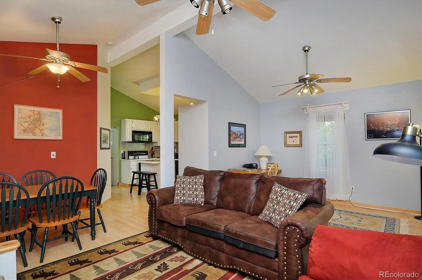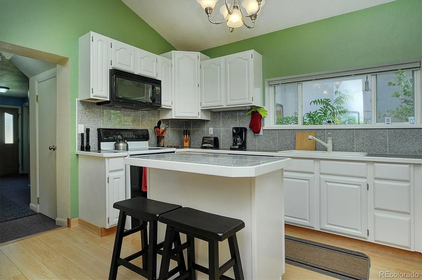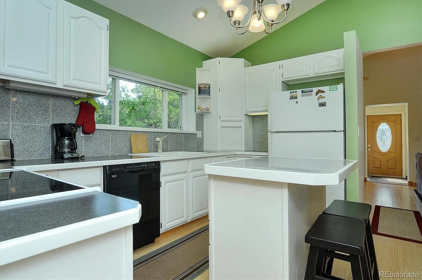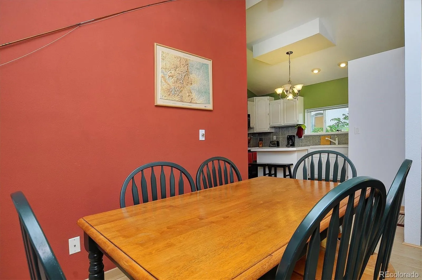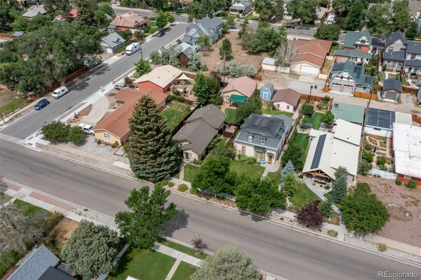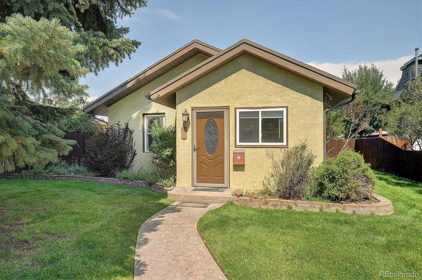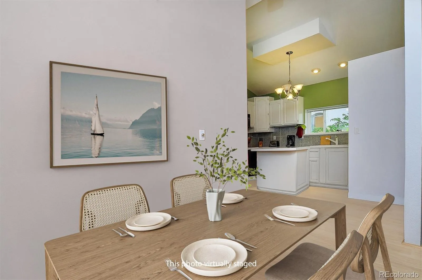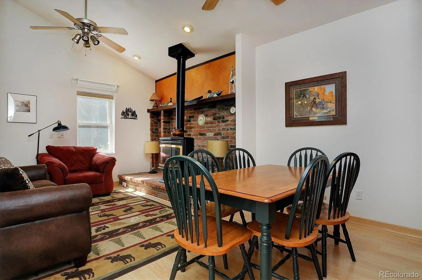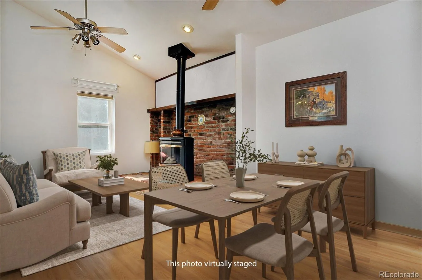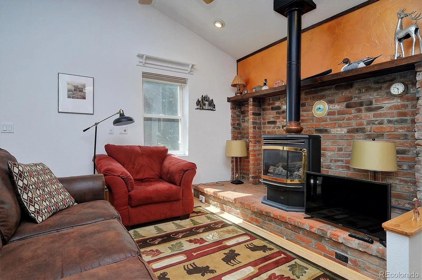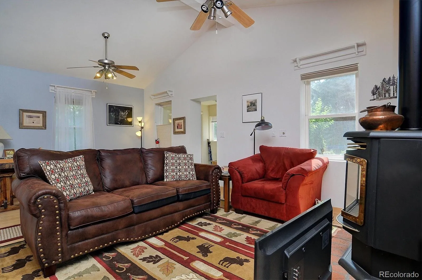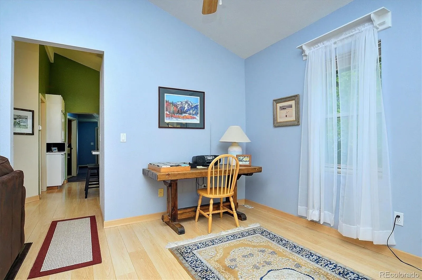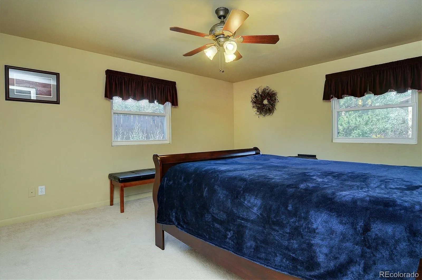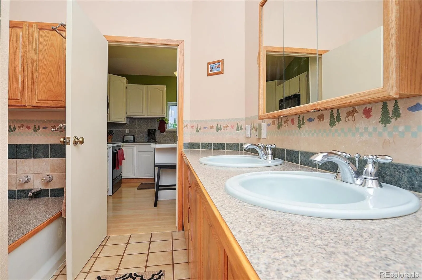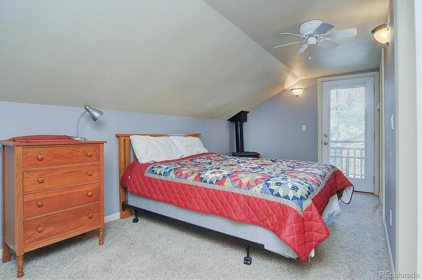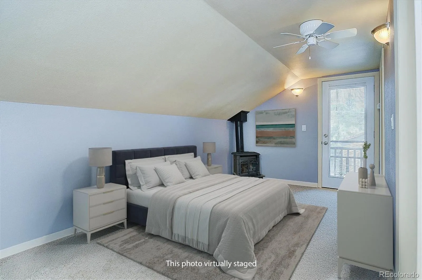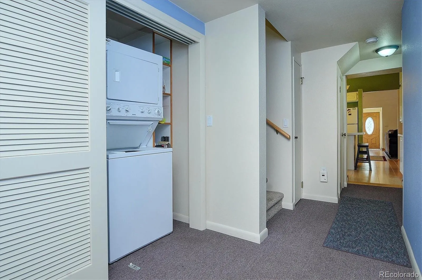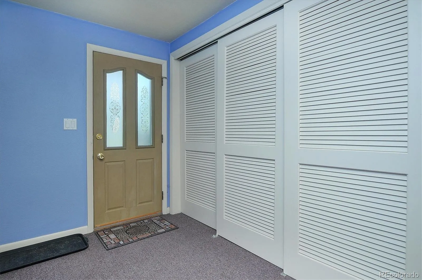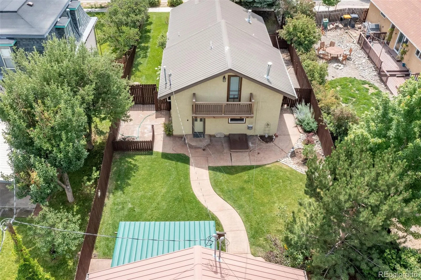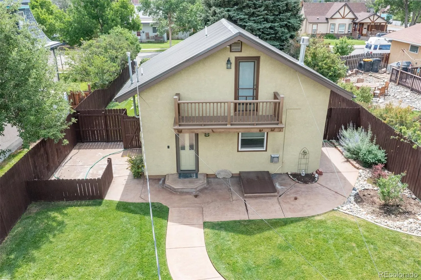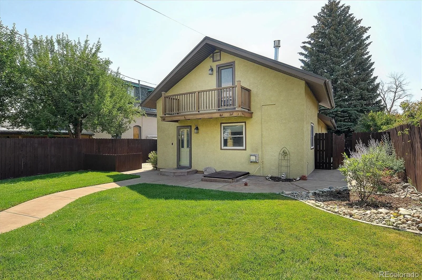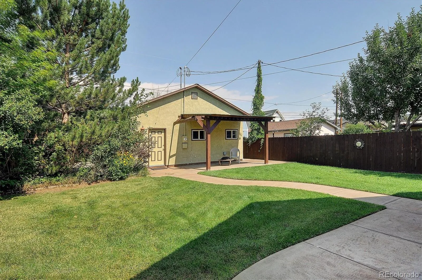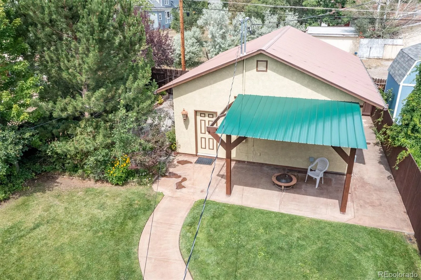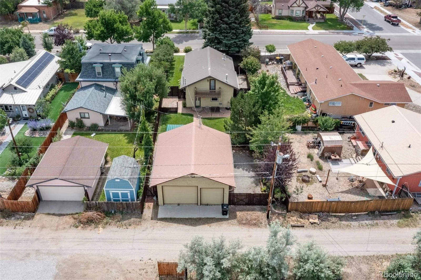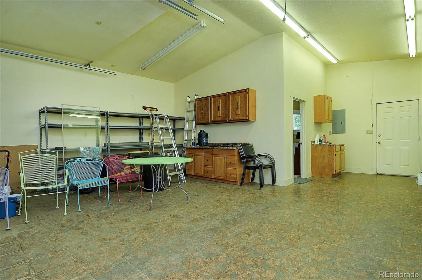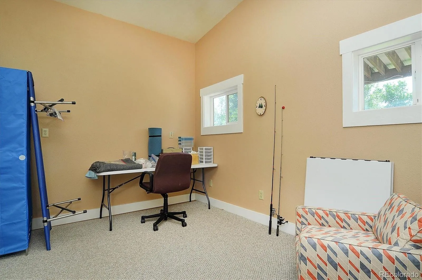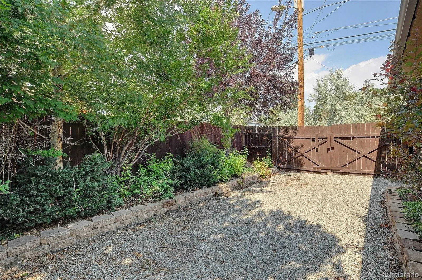Metro Denver Luxury Homes For Sale
Welcome to this beautifully maintained, move-in ready home located on highly sought-after E Street, just 6 blocks from downtown! If you’ve been searching for a manageable-sized residence with relaxing outdoor living spaces, you finally found the one! This 1,320 sq ft home features a thoughtfully designed open floor plan with vaulted ceilings, creating spacious ambiance. The main level includes a primary bedroom, while the upper level offers a second bedroom with a private balcony and en suite bathroom – ideal for guests. Laundry is conveniently located on the main floor. The kitchen features a center island and an oversized window above the kitchen sink! The kitchen opens to the dining area, making an easy flow for entertaining. The oversized garage is a standout feature, providing ample space for vehicles, recreational gear, and generous storage. The garage office has a vaulted ceiling, ceiling fan, and natural light from 2 windows – making it the perfect space for working from home or indulging in hobbies. On the south side of the garage is a gated graveled area, ready for your RV or raft. Outdoor living space here is impressive with more than 550 square feet of stained concrete! Adjacent to the garage is a covered patio, pre-wired for a hot tub, ideal for entertaining or simply relaxing in the shade. A concrete walkway leads to the alley gate, and a beautifully stained concrete patio on the north side of the home offers an additional outdoor retreat area. On the south side of the home is a sizeable graveled area currently used for clothes drying, that could also make a good dog run. The well-maintained, lush and perfectly sized lawn completes this inviting and functional outdoor space. As an added bonus, the home is offered fully furnished – making it an excellent option for a second home. Note: a few images have been virtually staged to illustrate possibilities. Curious about the floor plan? Check out the 3D tour! Then call to schedule a tour!

