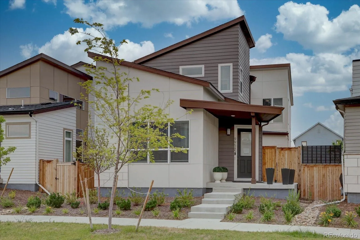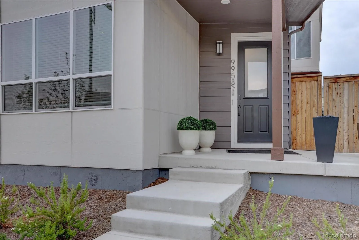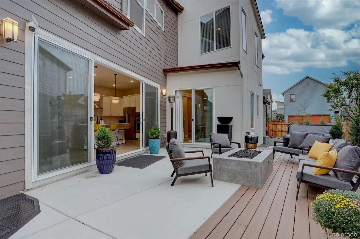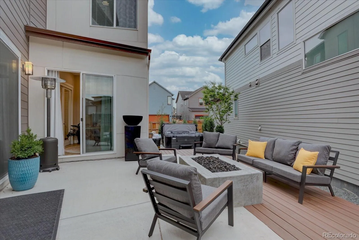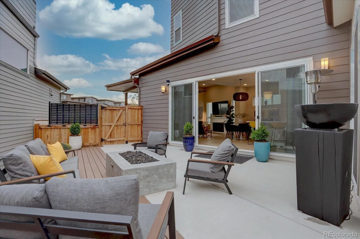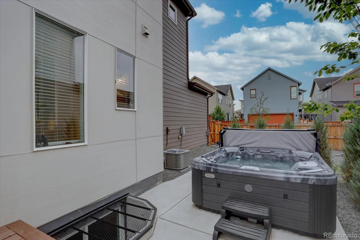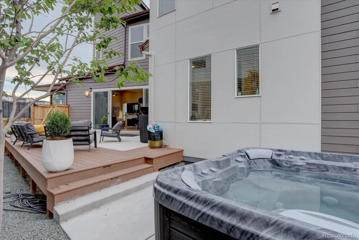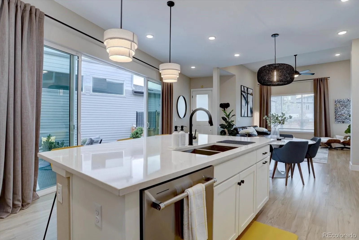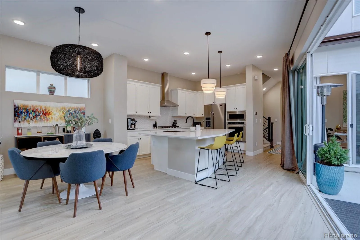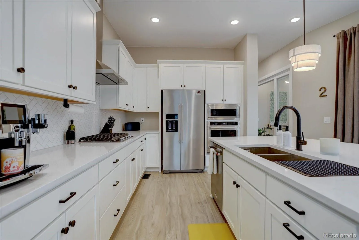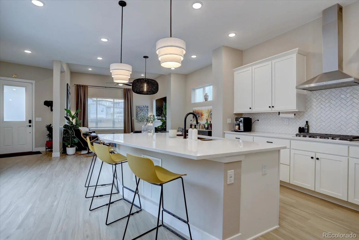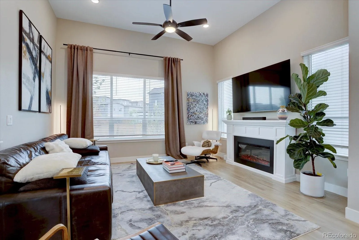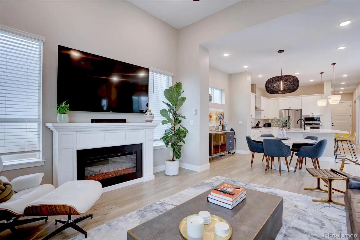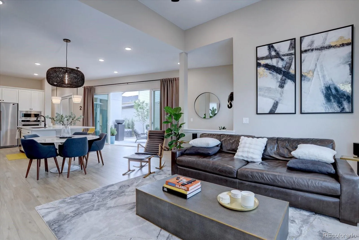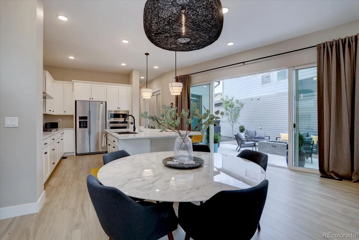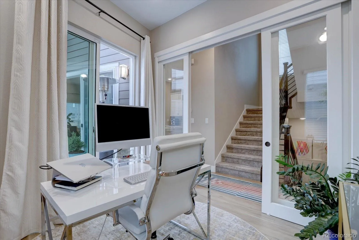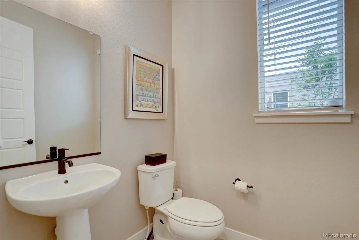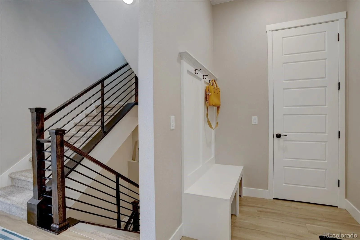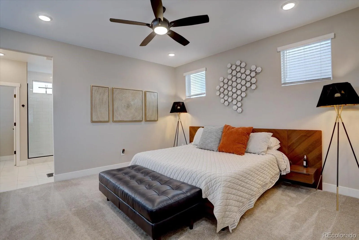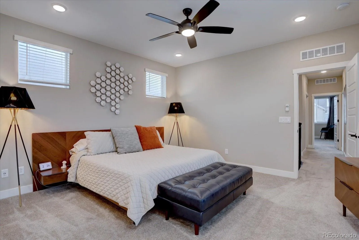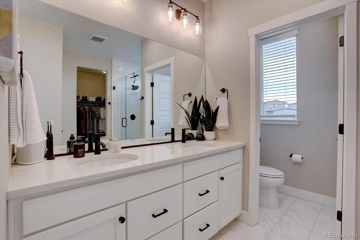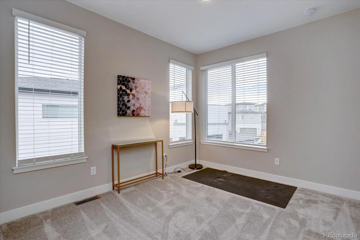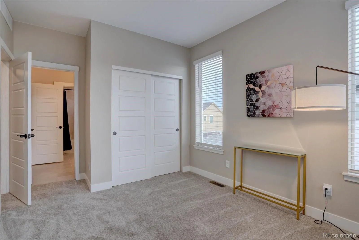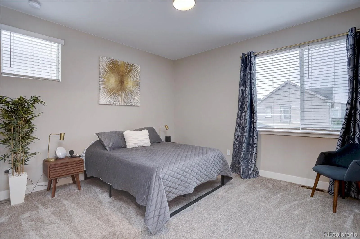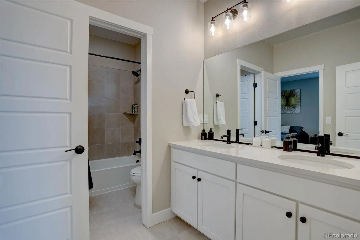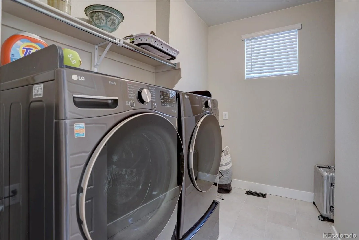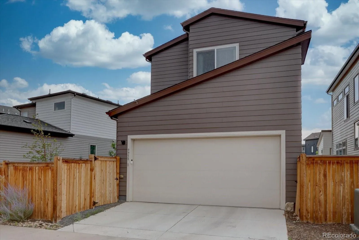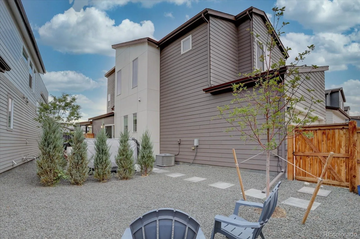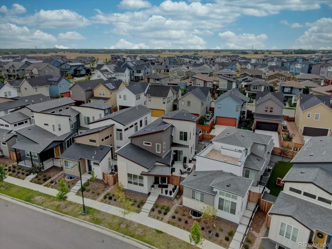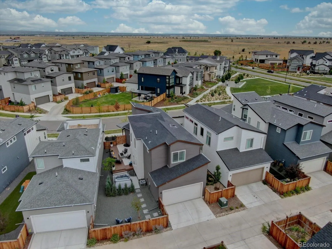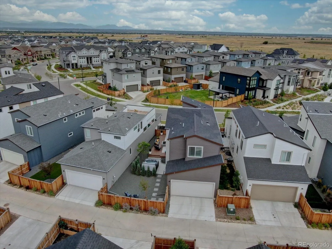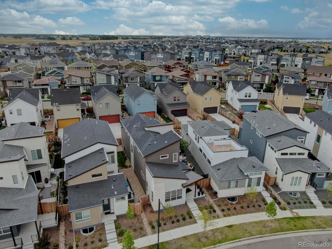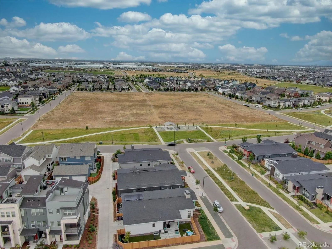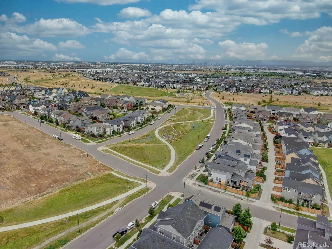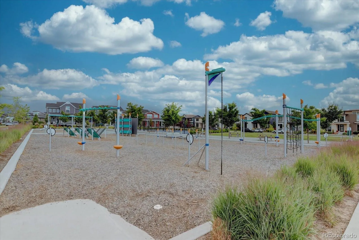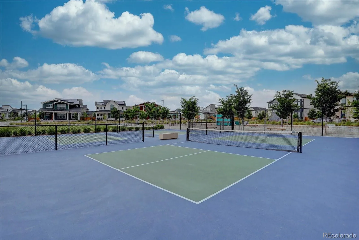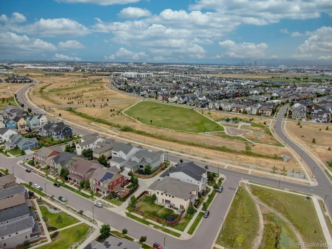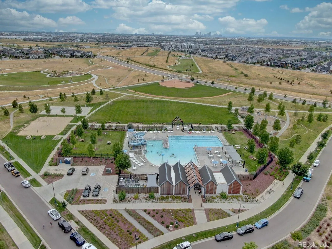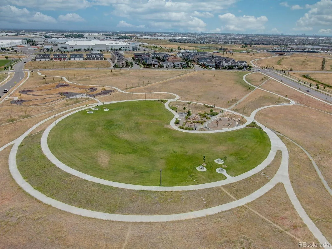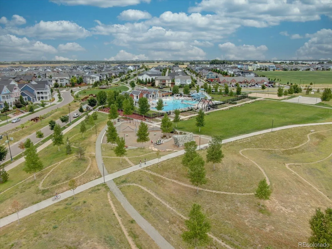Metro Denver Luxury Homes For Sale
This near-new home stands out from the other homes on the market with its immaculate condition, interior upgrades, and incredible outdoor living space. The homeowner has spent approximately $70,000 since moving in creating an amazing home that flows seamlessly from the gorgeous gourmet kitchen and sun-drenched family room onto a stunning outdoor patio with all the features you could want. Privacy; expansive seating / gathering area with a built-in gas firepit; brand new hot tub and attractive yet low maintenance landscaping. Another feature of this home that most of the competing homes in the area do not is the main floor study. How can you go without a private workspace at home? Don’t settle for a makeshift home office stuffed in a basement or taking up a perfectly good bedroom. Enjoy this main floor dream space with a sliding glass door to the patio. Go ahead, take that meeting while soaking in the sun. Pop into the hot tub between Zoom meetings. Being productive at home has never been so relaxing and energizing. This is the only home on the market anywhere near this price with the 12-foot sliding glass wall in the family room AND the sliding door from the study to the outdoor living space. A near-new urban / contemporary home where sleek design meets everyday comfort offering the ability to expand the living space as you desire thanks to a 913 sq ft unfinished basement with rough-in plumbing for a future bathroom + an egress window if you desire another bedroom. Life here in Central Park is centered around connection, wellness, & fun; an active lifestyle community with parks, pools, sports fields, & trails and nearby Dicks Sporting Goods Park. And with the exciting openings of a new Trader Joe’s, Lifetime Fitness & Wayfair, convenience and style have never been closer to home.
#centralparkdenver #northfielddenver #outdoorliving #denverhomeforsale #centralpark #northfield #stapleton

